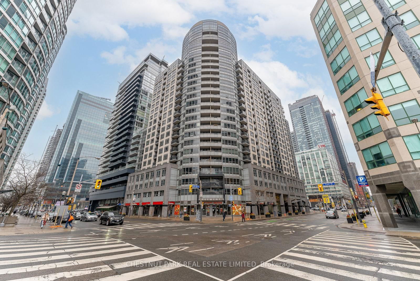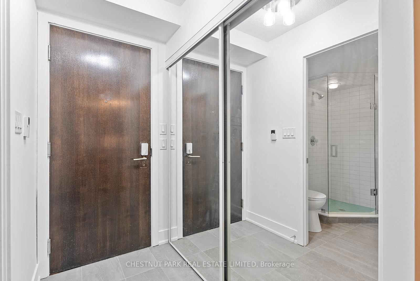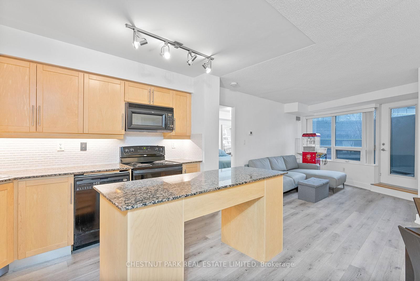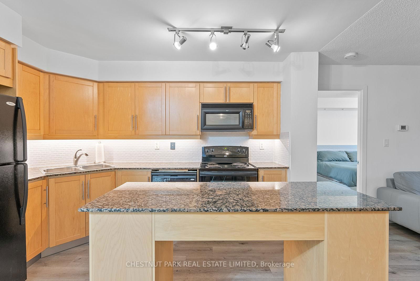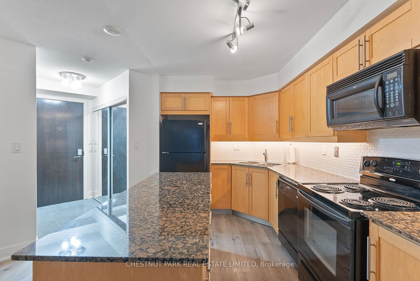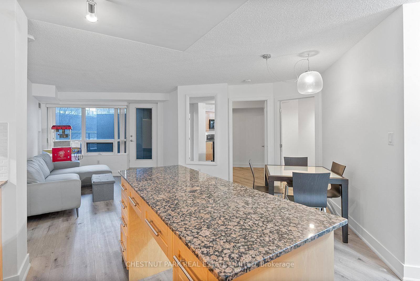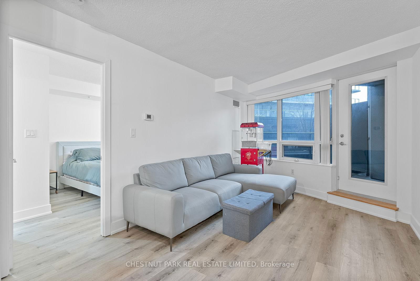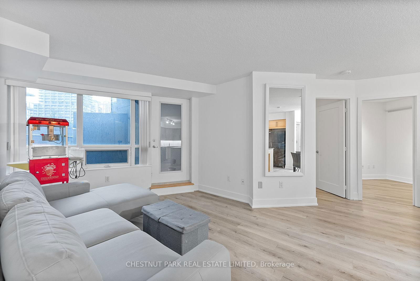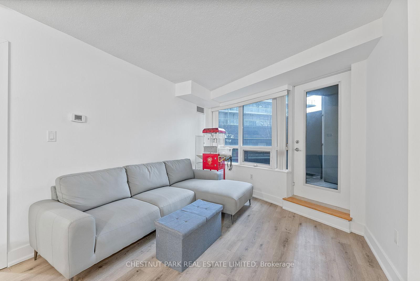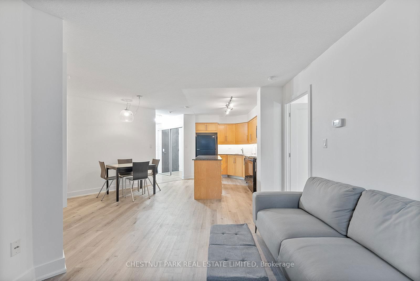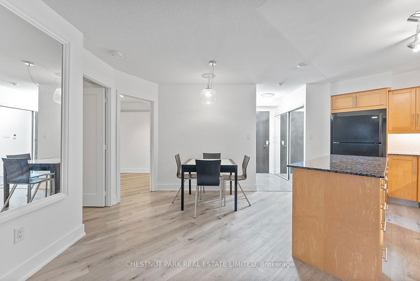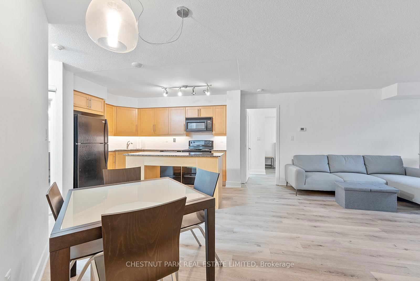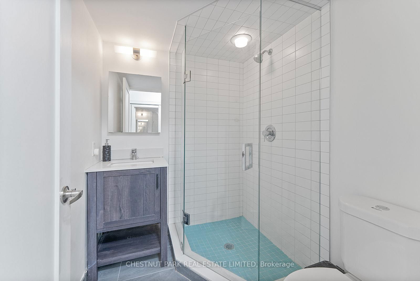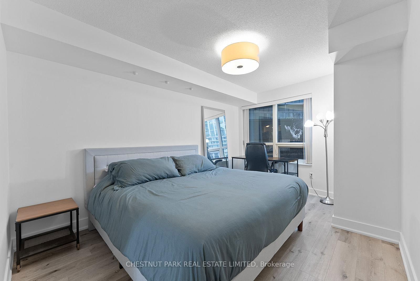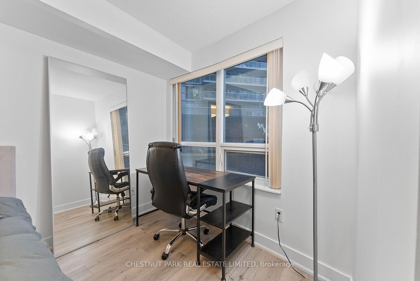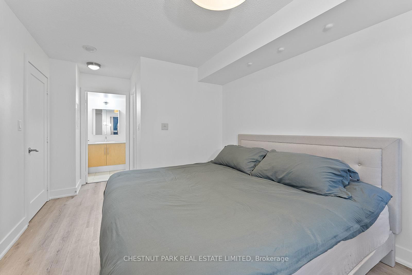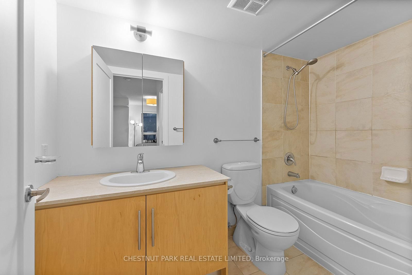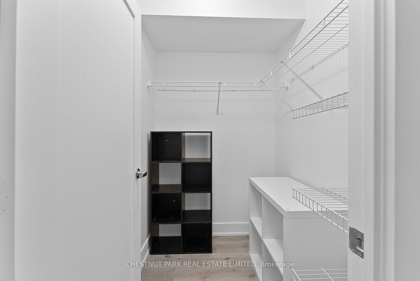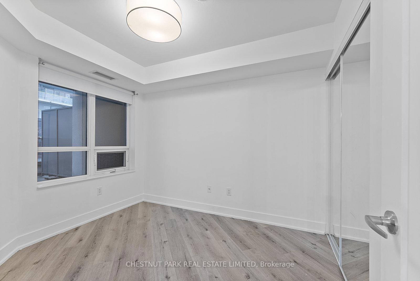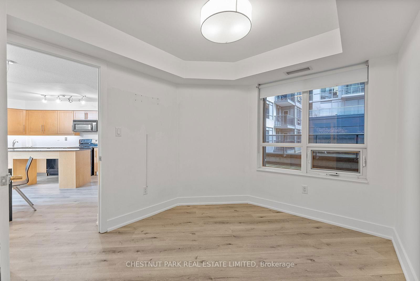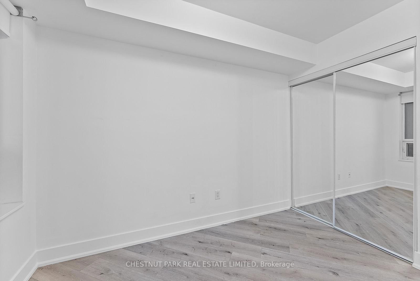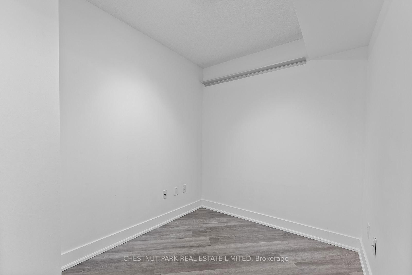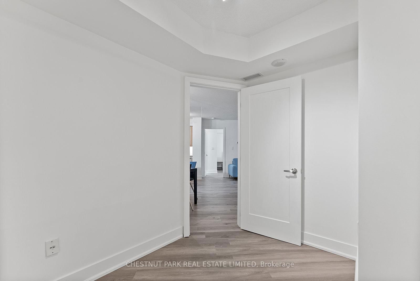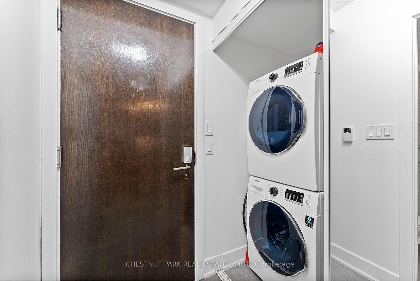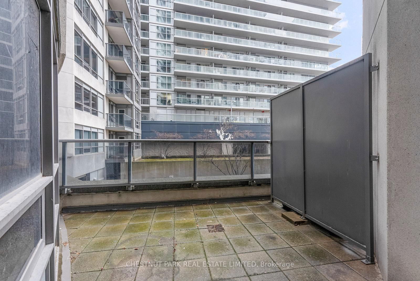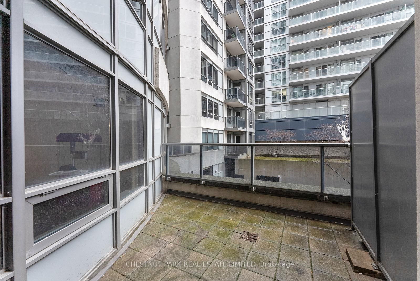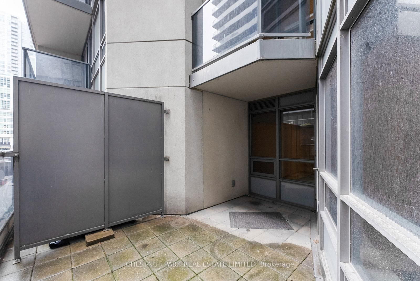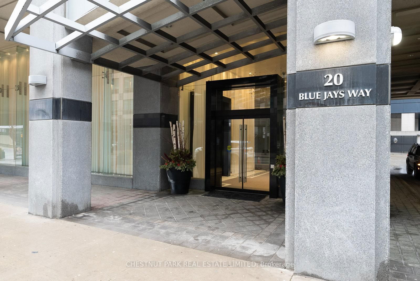Listing History
Details
Property Type:
Condo
Possession Date:
May 1, 2025
Lease Term:
1 Year
Utilities Included:
No
Outdoor Space:
Terrace
Furnished:
No
Exposure:
North West
Locker:
None
Amenities
About this Listing
Spacious and well-designed, this two bedroom + den suite offers 905 sq ft of modern living space, complete with parking and an oversized terrace. The open-concept kitchen features a large centre island overlooking the dining and living area, perfect for entertaining or everyday comfort. Functional split-bedroom layout and generously sized den with a door offers the perfect space for a home office or guest room. Enjoy top-tier amenities including a lovely lobby, party and games room, fully equipped gym, sauna, 22nd-floor terrace with shared BBQs, and 24-hour concierge. Located in the vibrant King West neighbourhood, you're surrounded by some of Toronto's best restaurants, cafes, and nightlife. Just steps to the Rogers Centre, CN Tower, Ripley's Aquarium and easy access to the TTC and underground PATH system, this is downtown living at its finest.
ExtrasAll electric light fixtures, fridge, stove, microwave, dishwasher, washer & dryer. (option to include king bed, desk, couch, dining room table & chairs).
chestnut park real estate limitedMLS® #C12080650
Fees & Utilities
Utilities Included
Utility Type
Air Conditioning
Heat Source
Heating
Room Dimensions
Foyer
Closet, 3 Piece Bath
Kitchen
Centre Island, Stone Counter, Eat-In Kitchen
Dining
Open Concept, Combined with Kitchen, O/Looks Living
Primary
4 Piece Ensuite, Walk-in Closet, Window
2nd Bedroom
Closet, Window
Den
Separate Room
Similar Listings
Explore King West
Commute Calculator
Mortgage Calculator
Demographics
Based on the dissemination area as defined by Statistics Canada. A dissemination area contains, on average, approximately 200 – 400 households.
Building Trends At The Element
Days on Strata
List vs Selling Price
Offer Competition
Turnover of Units
Property Value
Price Ranking
Sold Units
Rented Units
Best Value Rank
Appreciation Rank
Rental Yield
High Demand
Market Insights
Transaction Insights at The Element
| 1 Bed | 1 Bed + Den | 2 Bed | 2 Bed + Den | 3 Bed | 3 Bed + Den | |
|---|---|---|---|---|---|---|
| Price Range | $592,000 | $565,000 - $595,000 | $1,100,000 - $1,150,000 | $815,000 - $837,500 | No Data | No Data |
| Avg. Cost Per Sqft | $1,097 | $896 | $992 | $885 | No Data | No Data |
| Price Range | $2,150 - $2,750 | $2,250 - $2,600 | $3,250 - $3,800 | $3,100 - $7,500 | No Data | $6,995 |
| Avg. Wait for Unit Availability | 108 Days | 67 Days | 107 Days | 63 Days | 764 Days | No Data |
| Avg. Wait for Unit Availability | 43 Days | 30 Days | 52 Days | 33 Days | 343 Days | 392 Days |
| Ratio of Units in Building | 21% | 31% | 20% | 28% | 2% | 1% |
Market Inventory
Total number of units listed and leased in King West
