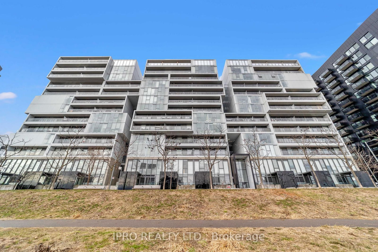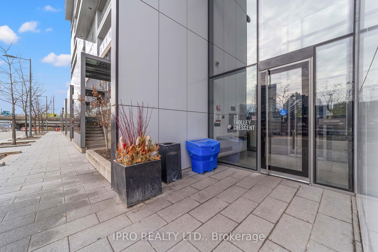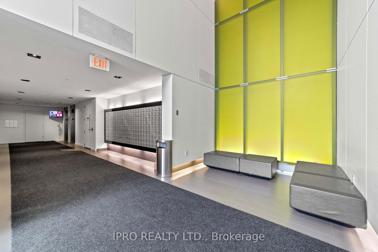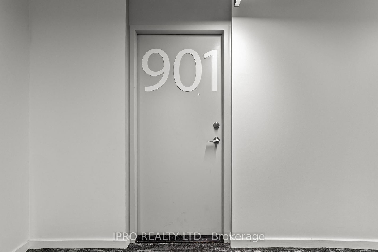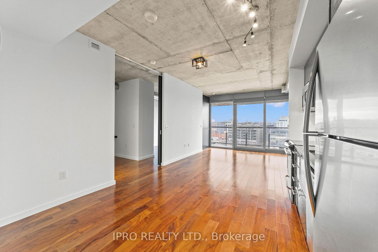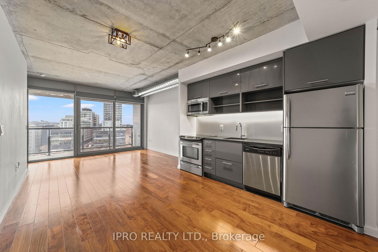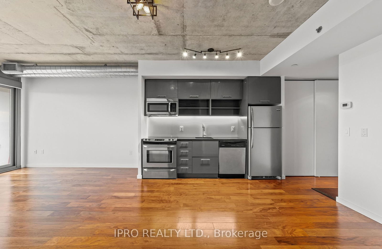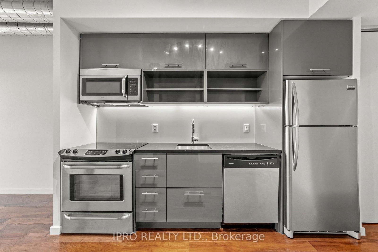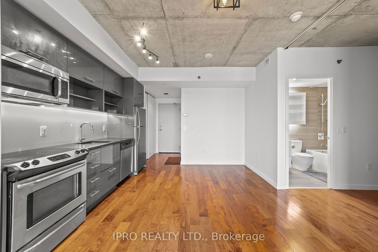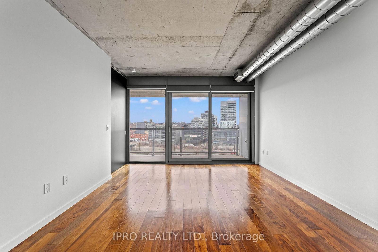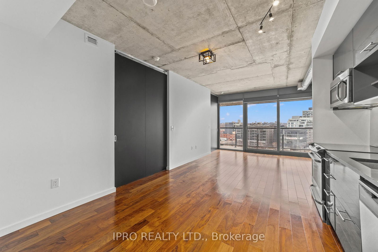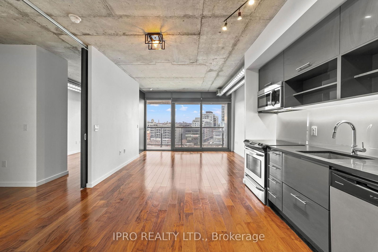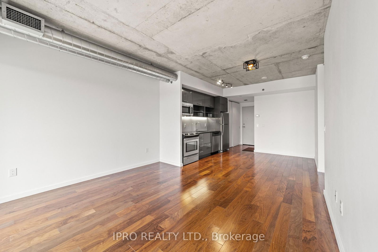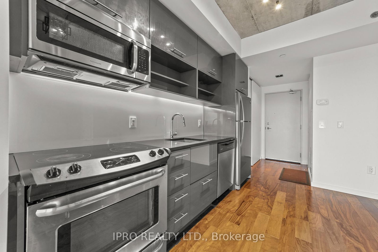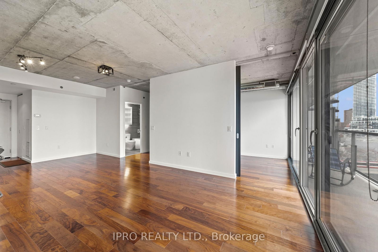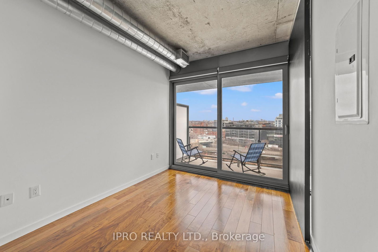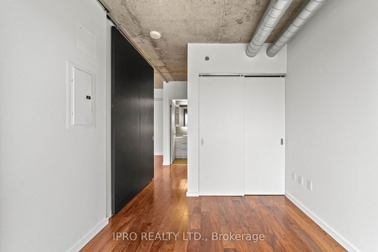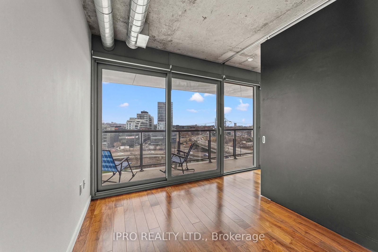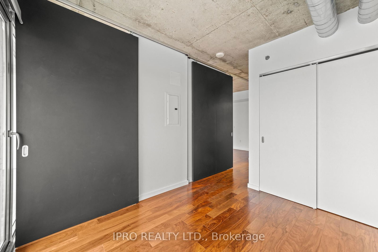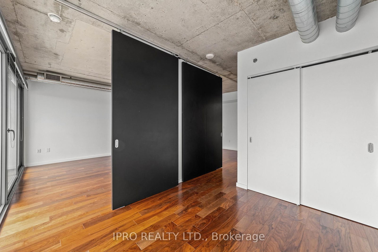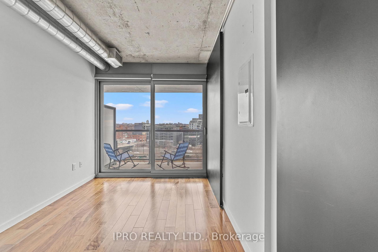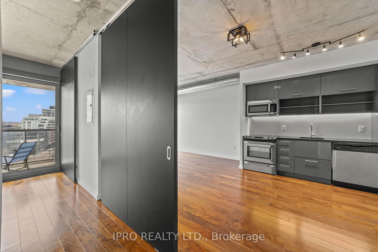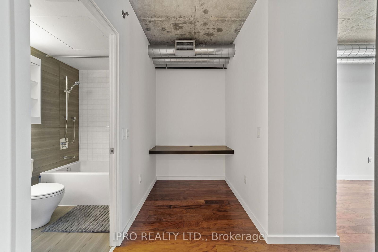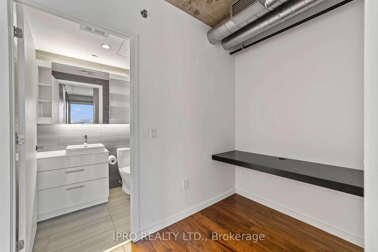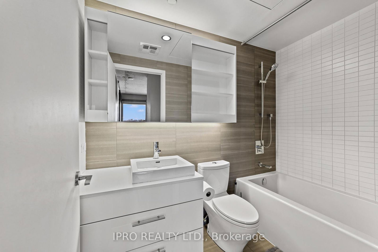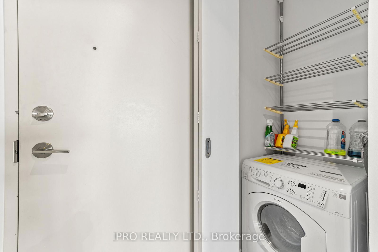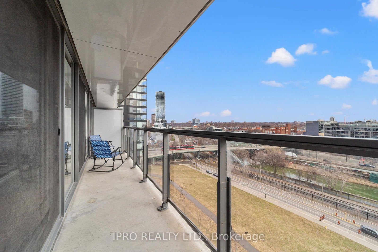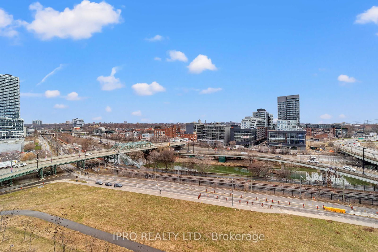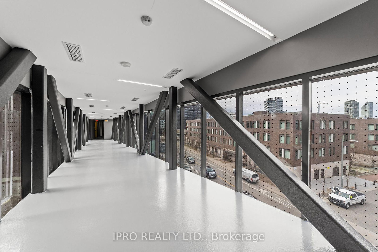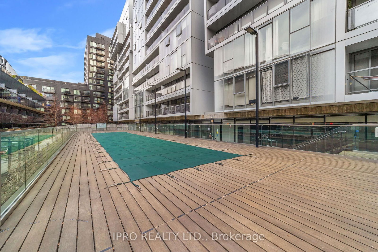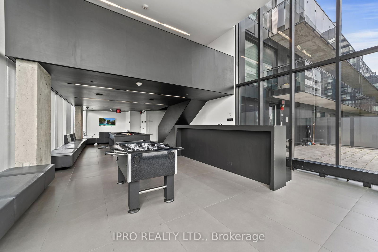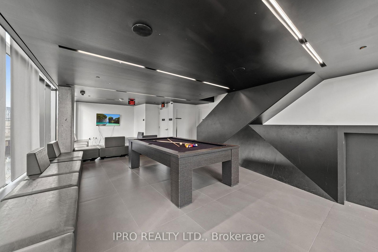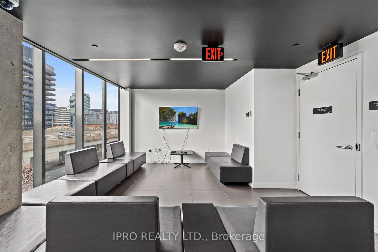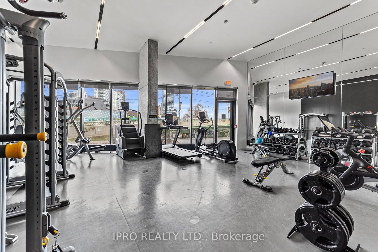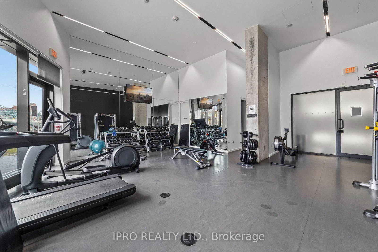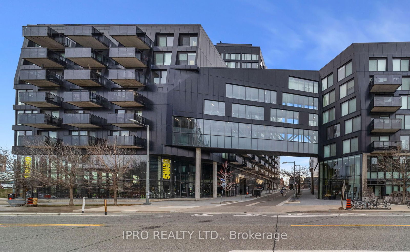901 - 32 Trolley Cres
Listing History
Details
Ownership Type:
Condominium
Property Type:
Soft Loft
Possession Date:
April 15, 2025
Lease Term:
1 Year
Utilities Included:
No
Outdoor Space:
Balcony
Furnished:
No
Exposure:
East
Locker:
None
Amenities
About this Listing
An Architectural Masterpiece by Renowned Saucier + Perrotte architectes, Urban capital & Water front Toronto. Located in the vibrant river city phase 2, Nestled in the heart of Corktown and The West Donlands. Exceptionally well connected to Riverside, Leslieville, The Distillery district, St. Lawrence market, Corktown commons park, Don River valley park And Toronto's scenic waterfront trail. This modern loft-style suite offers approximately 636 sqft efficient interior living space plus an 85 sqft east facing balcony. Featuring one bedroom + den, one bathroom, 9ft exposed concrete ceilings, galvanized spiral ductwork, stylish grey oak flooring, a sleek modern kitchen with stainless steel appliances and quartz counters, and a spa- inspired bathroom with a soaker tub, large vanity and laundry closet. Well equipped gym, large party room featuring lounge, bar, kitchen, dinning area billiards table, ping pong table, dart board, guest suite, outdoor pool great for morning laps, sun deck for lounging & BBQ grilling area.
ipro realty ltd.MLS® #C12084996
Fees & Utilities
Utilities Included
Utility Type
Air Conditioning
Heat Source
Heating
Room Dimensions
Living
Combined with Dining, hardwood floor, Walkout To Balcony
Dining
Combined with Living, hardwood floor
Kitchen
Combined with Dining
Primary
hardwood floor, Separate Room, Double Closet
Den
hardwood floor, Built-in Desk
Similar Listings
Explore Corktown - Toronto
Commute Calculator
Mortgage Calculator
Demographics
Based on the dissemination area as defined by Statistics Canada. A dissemination area contains, on average, approximately 200 – 400 households.
Building Trends At River City II Lofts
Days on Strata
List vs Selling Price
Offer Competition
Turnover of Units
Property Value
Price Ranking
Sold Units
Rented Units
Best Value Rank
Appreciation Rank
Rental Yield
High Demand
Market Insights
Transaction Insights at River City II Lofts
| Studio | 1 Bed | 1 Bed + Den | 2 Bed | 2 Bed + Den | 3 Bed | 3 Bed + Den | |
|---|---|---|---|---|---|---|---|
| Price Range | No Data | $365,000 - $506,300 | $685,000 | No Data | $989,999 | No Data | No Data |
| Avg. Cost Per Sqft | No Data | $936 | $1,084 | No Data | $824 | No Data | No Data |
| Price Range | No Data | $1,900 - $2,225 | $2,550 - $3,050 | $2,900 - $3,650 | No Data | $4,050 | No Data |
| Avg. Wait for Unit Availability | No Data | 25 Days | 51 Days | 32 Days | 184 Days | No Data | No Data |
| Avg. Wait for Unit Availability | 386 Days | 9 Days | 24 Days | 32 Days | 217 Days | 1559 Days | No Data |
| Ratio of Units in Building | 1% | 50% | 22% | 26% | 4% | 1% | 1% |
Market Inventory
Total number of units listed and leased in Corktown - Toronto
