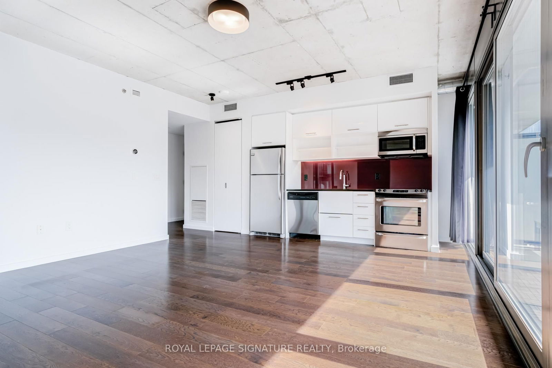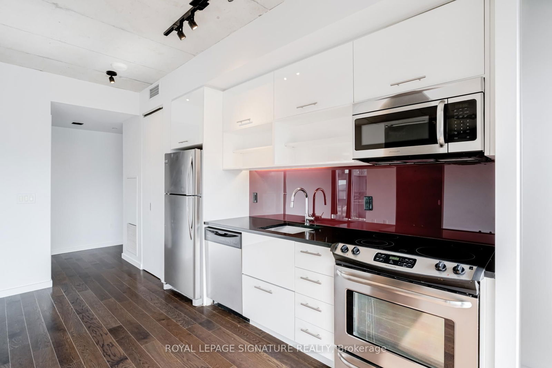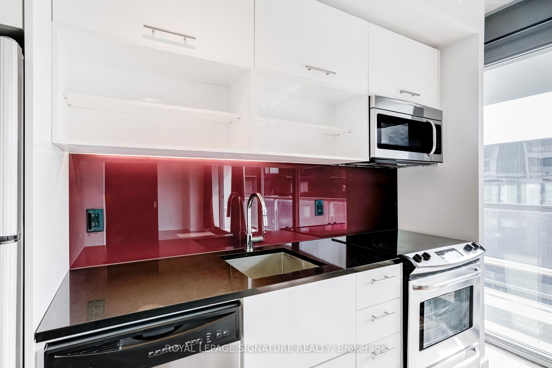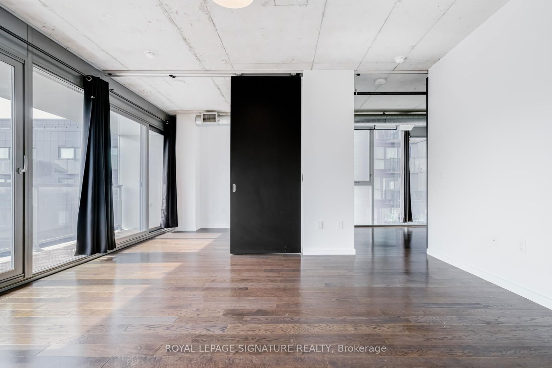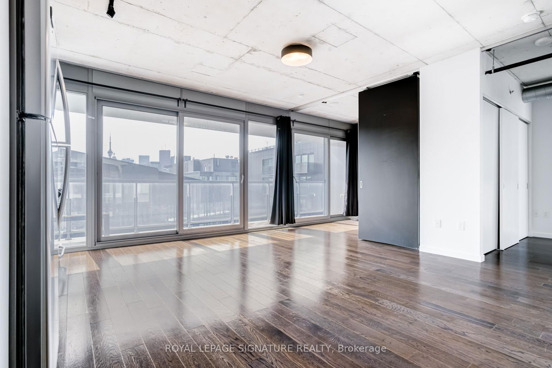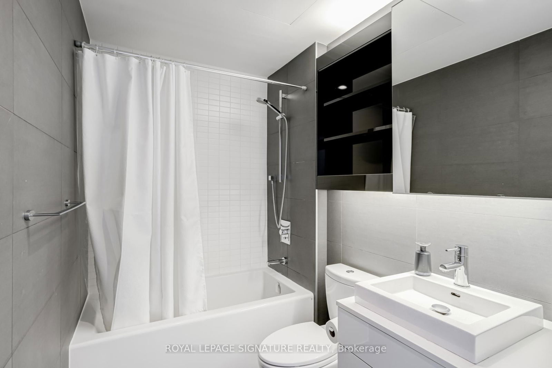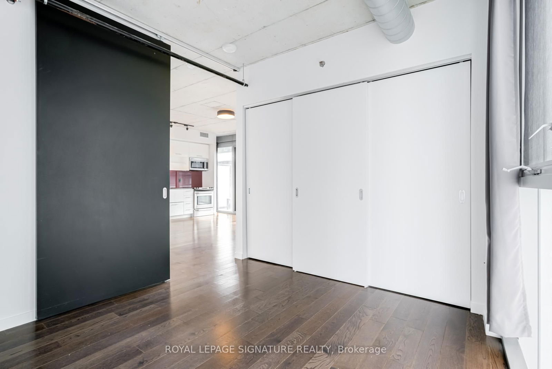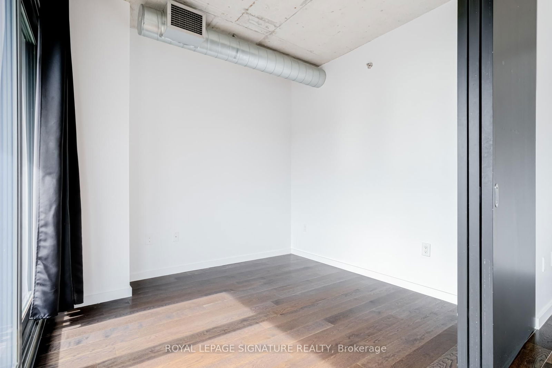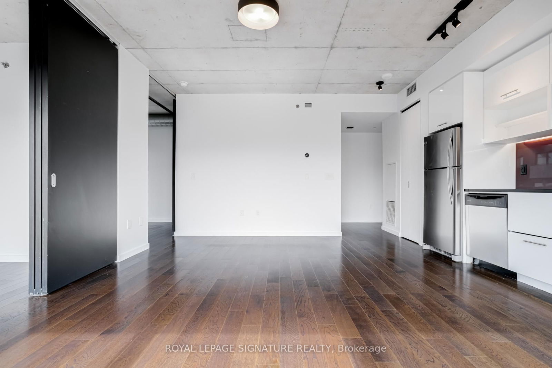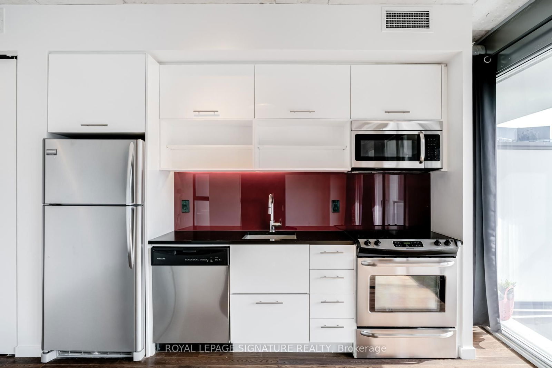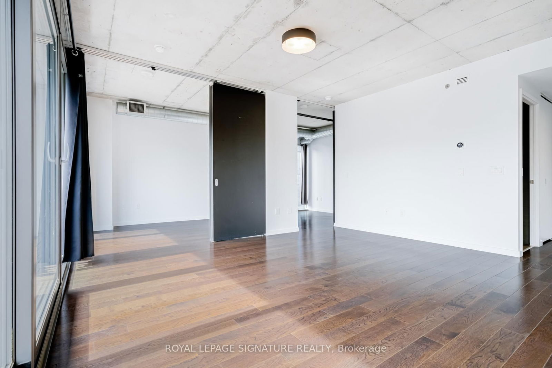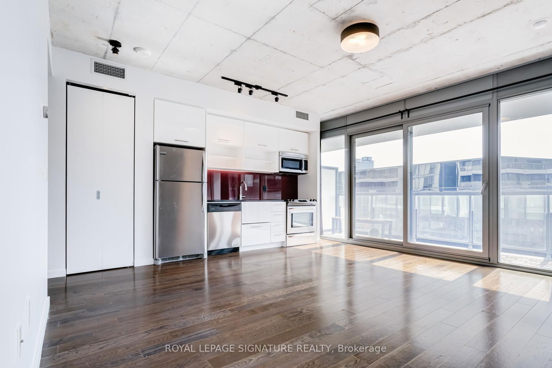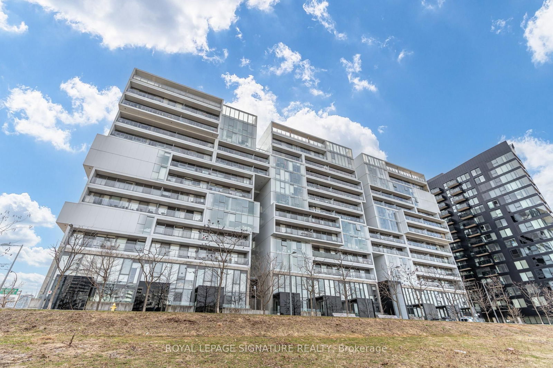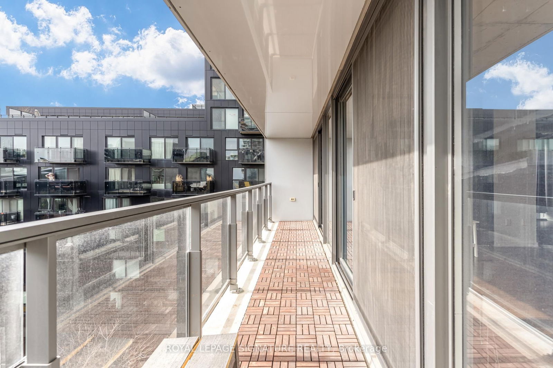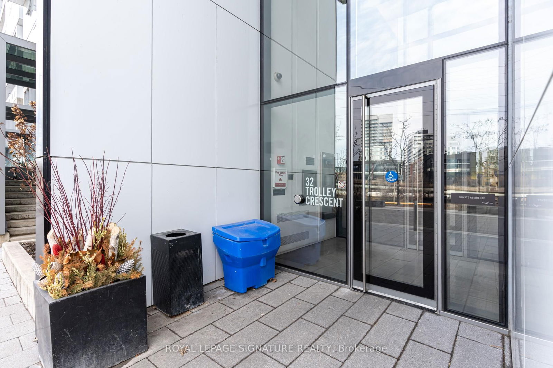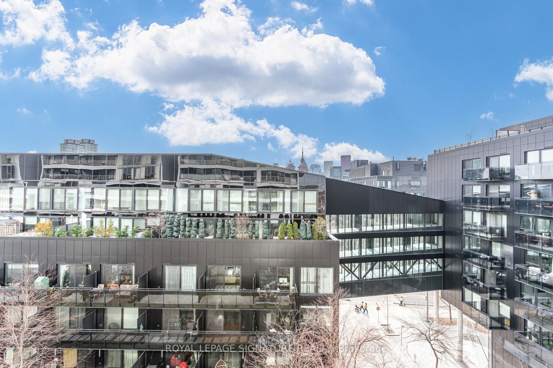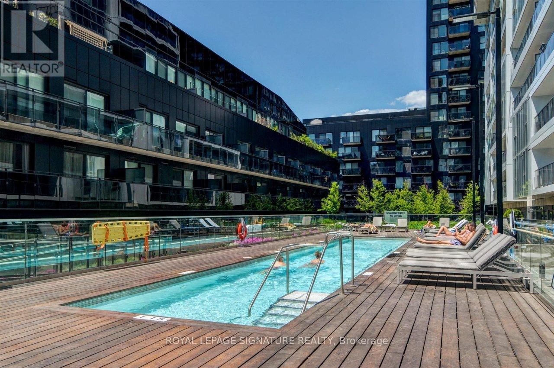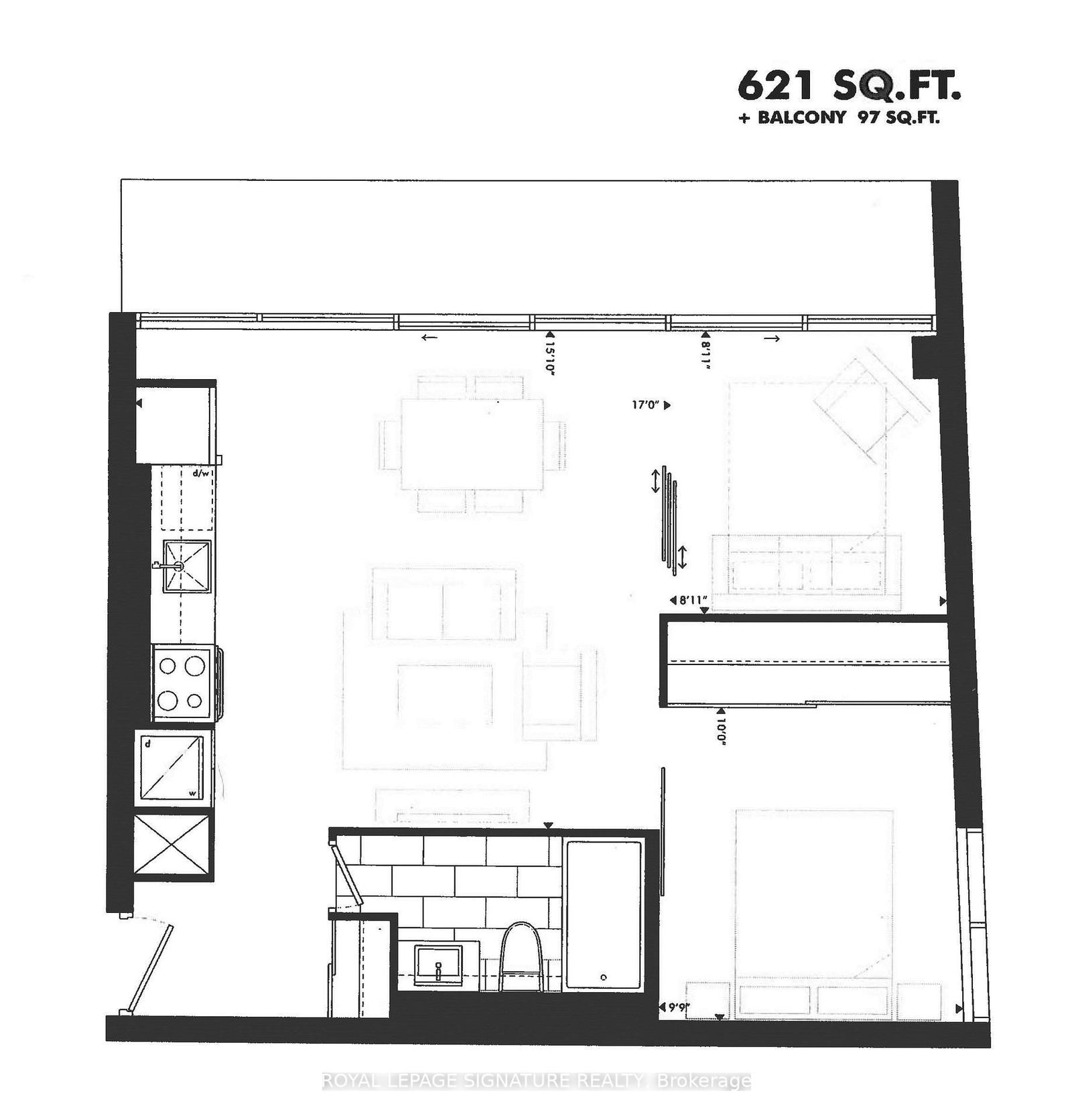718 - 32 Trolley Cres
Listing History
Details
Ownership Type:
Condominium
Property Type:
Soft Loft
Possession Date:
Immediately
Lease Term:
1 Year
Utilities Included:
No
Outdoor Space:
Balcony
Furnished:
No
Exposure:
West
Locker:
None
Amenities
About this Listing
Welcome to this sun-filled corner unit 1+1 bedroom with parking! The extra large Den could be used as a second bedroom! Bouns: Free Rent for the Month of April. This freshly painted suite features hardwood floors throughout and floor-to-ceiling windows in both bedrooms, offering an abundance of natural light and a bright, airy feel.Enjoy beautiful views of the Toronto skyline-a rare feature that brings the city's energy right into your living space. Located just steps to the streetcar, and surrounded by parks, cafés, and shops. You're minutes from the downtown core, with easy access to the Financial District. The functional layout offers a spacious open-concept kitchen, living, and dining area-perfect for professionals. Building amenities include a gym, outdoor pool, visitor parking, guest suites and party room. Don't miss this opportunity to lease a bright, modern corner unit with skyline views in a well-managed building, offering the best of downtown Toronto living at your doorstep.
ExtrasFridge, stove, microwave, dishwasher, washer and dryer in one. All ELF's and window coverings.
royal lepage signature realtyMLS® #C12096947
Fees & Utilities
Utilities Included
Utility Type
Air Conditioning
Heat Source
Heating
Room Dimensions
Living
O/Looks Dining, hardwood floor
Kitchen
hardwood floor, O/Looks Dining, hardwood floor
Dining
hardwood floor, O/Looks Living, Large Window
Bedroom
Hardwood Floor
Den
Hardwood Floor
Similar Listings
Explore Corktown - Toronto
Commute Calculator
Mortgage Calculator
Demographics
Based on the dissemination area as defined by Statistics Canada. A dissemination area contains, on average, approximately 200 – 400 households.
Building Trends At River City II Lofts
Days on Strata
List vs Selling Price
Offer Competition
Turnover of Units
Property Value
Price Ranking
Sold Units
Rented Units
Best Value Rank
Appreciation Rank
Rental Yield
High Demand
Market Insights
Transaction Insights at River City II Lofts
| Studio | 1 Bed | 1 Bed + Den | 2 Bed | 2 Bed + Den | 3 Bed | 3 Bed + Den | |
|---|---|---|---|---|---|---|---|
| Price Range | No Data | $365,000 - $506,300 | $685,000 | $795,000 | $989,999 | No Data | No Data |
| Avg. Cost Per Sqft | No Data | $936 | $1,084 | $1,040 | $824 | No Data | No Data |
| Price Range | No Data | $1,900 - $2,225 | $2,550 - $3,050 | $2,900 - $3,650 | No Data | $4,050 | No Data |
| Avg. Wait for Unit Availability | No Data | 25 Days | 51 Days | 32 Days | 184 Days | No Data | No Data |
| Avg. Wait for Unit Availability | 386 Days | 9 Days | 24 Days | 32 Days | 217 Days | 1559 Days | No Data |
| Ratio of Units in Building | 1% | 50% | 22% | 26% | 4% | 1% | 1% |
Market Inventory
Total number of units listed and leased in Corktown - Toronto
