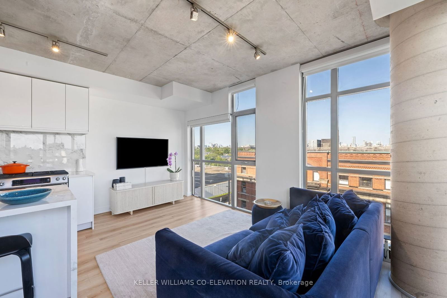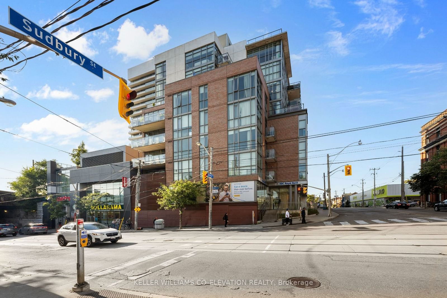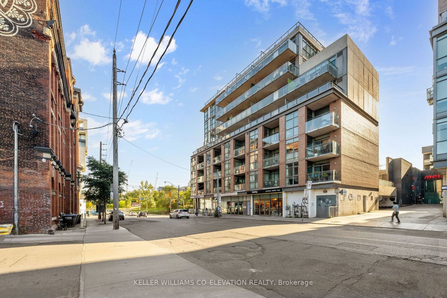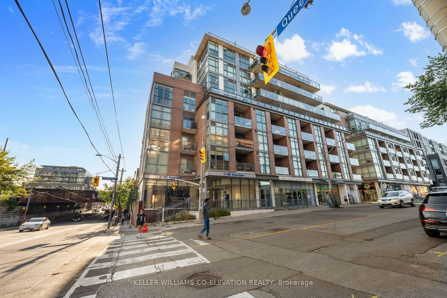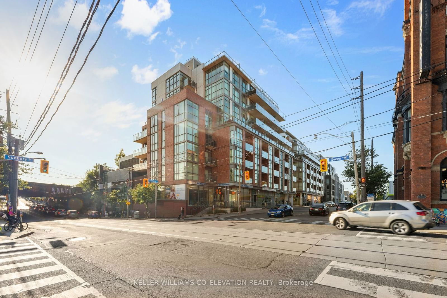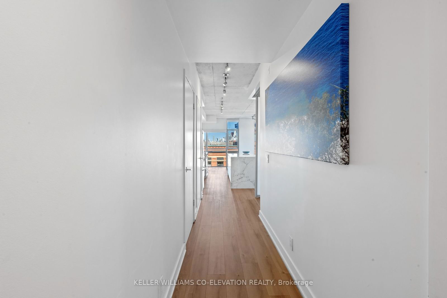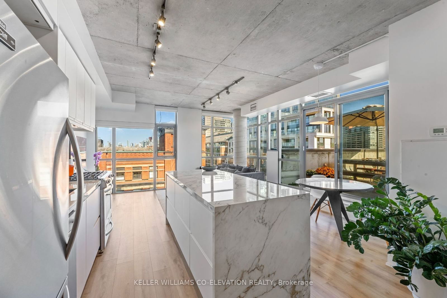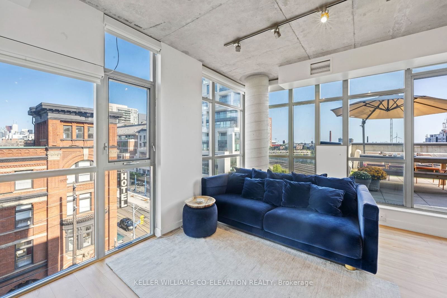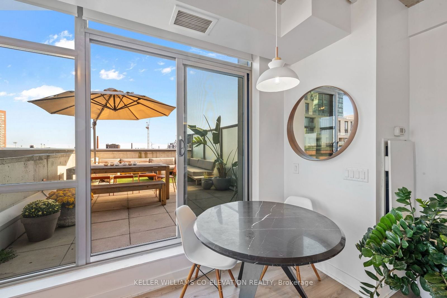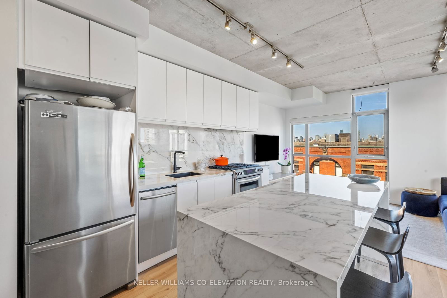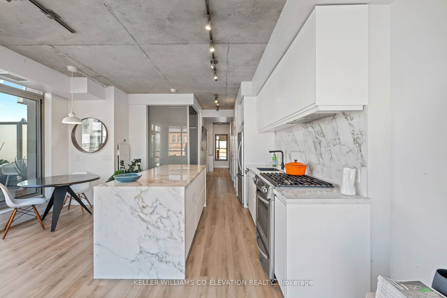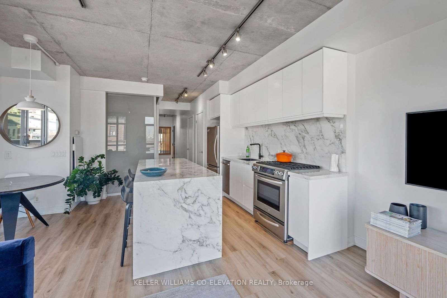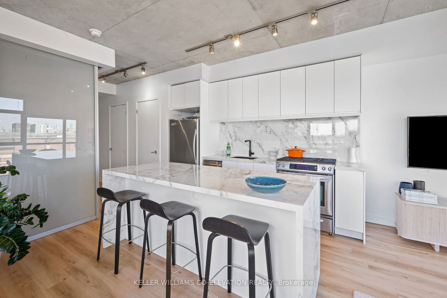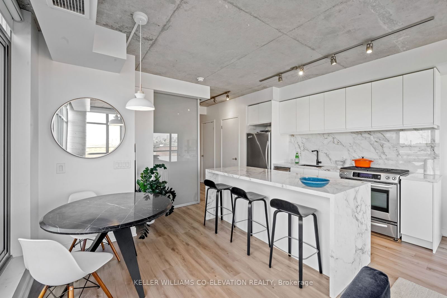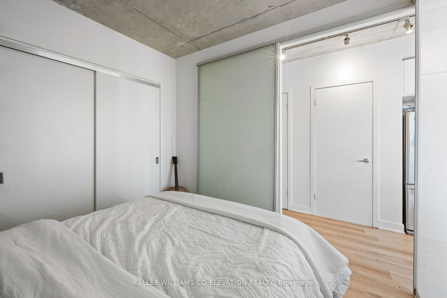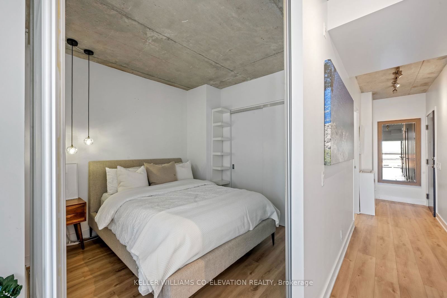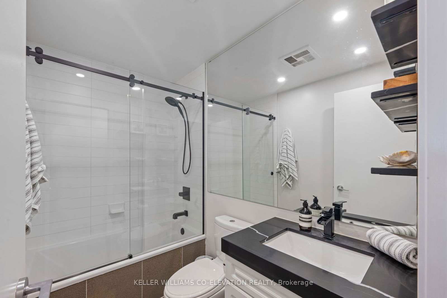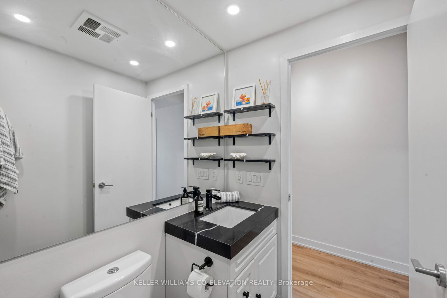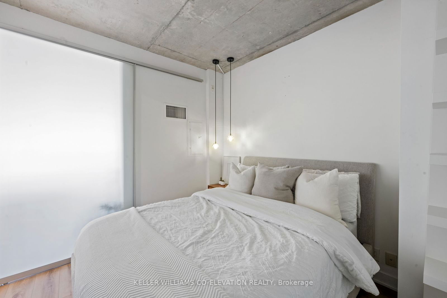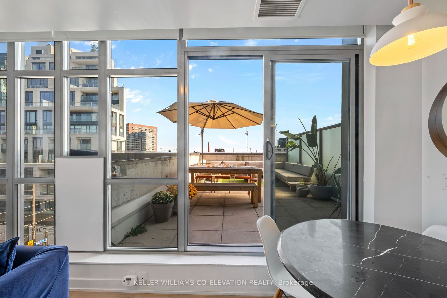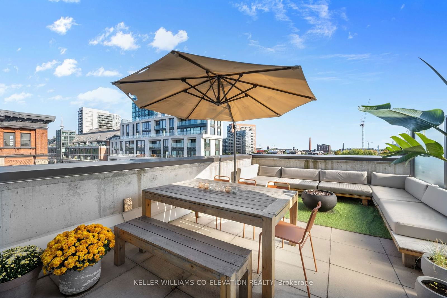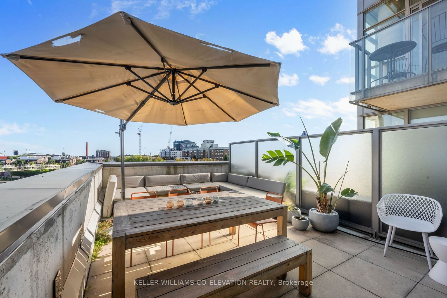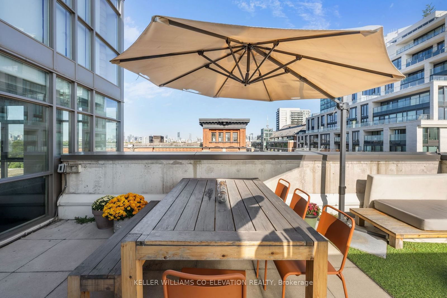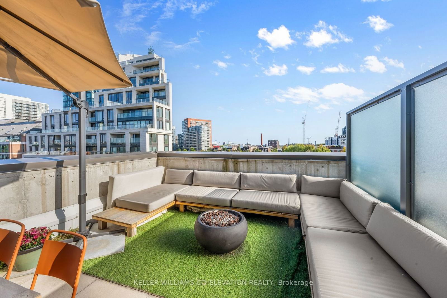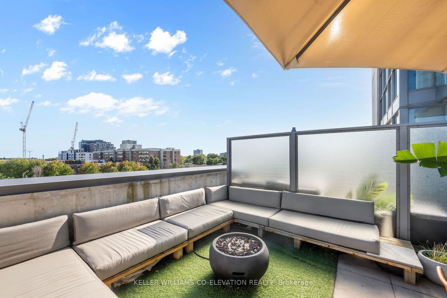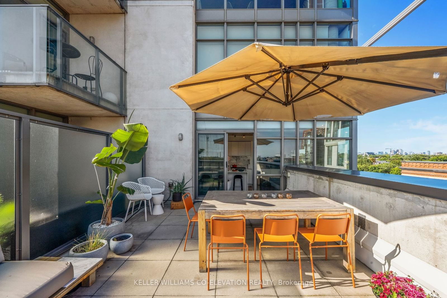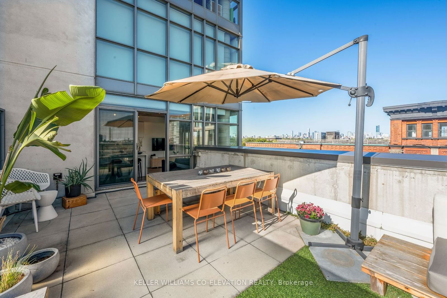606 - 2 Gladstone Ave
Listing History
Unit Highlights
Utilities Included
Utility Type
- Air Conditioning
- Central Air
- Heat Source
- Gas
- Heating
- Forced Air
Room Dimensions
About this Listing
Indulge in the epitome of urban luxury living w/ this rare & coveted corner loft! Perched atop a boutique 8-story building, elevate your lifestyle in this lower penthouse offering a blend of sophistication, comfort, convenience & exclusivity by Streetcar Developments. Nestled in the heart of Toronto's vibrant Queen West. Steps from 2 grocery stores, TTC access & Ossington. Home to some of City's Best Restos: La Banane, Mamakas & Badiali Pizzeria. Discover this chef-at-home's meticulously curated interior, w/ high-end furnishings & designer touches. Fully stocked kitchen w/ stunning Italian porcelain, 6ft waterfall island & top-of-the-line appliances including gas stove. Floor-to-ceiling windows fill the space w/ natural light while providing unobstructed views of the bustling city. Bedroom sanctuary w/ remote-controlled blackout blinds ensures ultimate comfort & restful nights. Modern bathroom has a beautiful B&W marble vanity, fantastic lighting, 6Ft mirror & Toto Japanese Toilet.
ExtrasBoasting panoramic breathtaking views, enjoy the private 300 sqft oasis equipped w/ gas line fire pit. Bask in SE sun all day & revel in the pink sunsets, an idyllic setting for gatherings or intimate evenings under the stars.
keller williams co-elevation realtyMLS® #C9389442
Amenities
Explore Neighbourhood
Similar Listings
Demographics
Based on the dissemination area as defined by Statistics Canada. A dissemination area contains, on average, approximately 200 – 400 households.
Price Trends
Maintenance Fees
Building Trends At 2 Gladstone Lofts
Days on Strata
List vs Selling Price
Offer Competition
Turnover of Units
Property Value
Price Ranking
Sold Units
Rented Units
Best Value Rank
Appreciation Rank
Rental Yield
High Demand
Transaction Insights at 2 Gladstone Avenue
| Studio | 1 Bed | 1 Bed + Den | 2 Bed | 2 Bed + Den | |
|---|---|---|---|---|---|
| Price Range | No Data | No Data | No Data | $913,000 | No Data |
| Avg. Cost Per Sqft | No Data | No Data | No Data | $1,030 | No Data |
| Price Range | No Data | $4,500 | $2,800 | No Data | No Data |
| Avg. Wait for Unit Availability | No Data | 357 Days | 678 Days | 168 Days | 517 Days |
| Avg. Wait for Unit Availability | No Data | 418 Days | 774 Days | 191 Days | 345 Days |
| Ratio of Units in Building | 2% | 24% | 12% | 50% | 14% |
Transactions vs Inventory
Total number of units listed and leased in Roncesvalles
