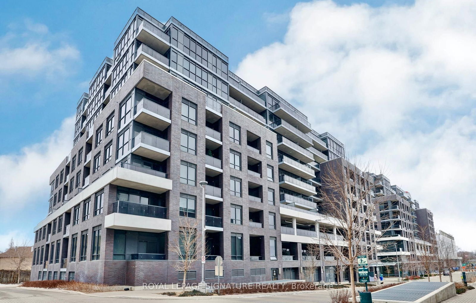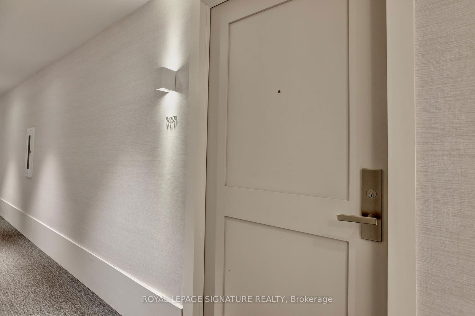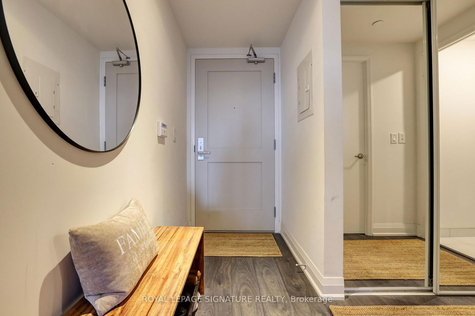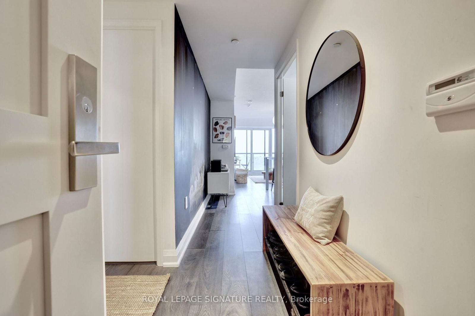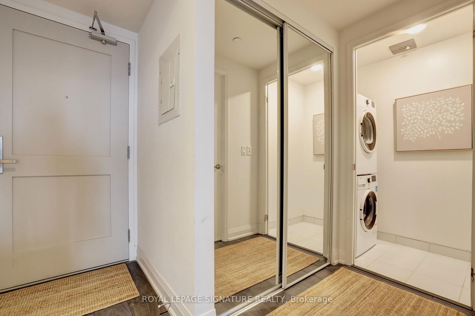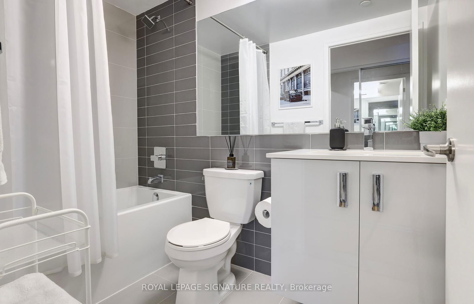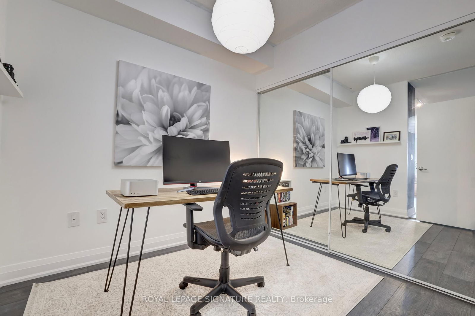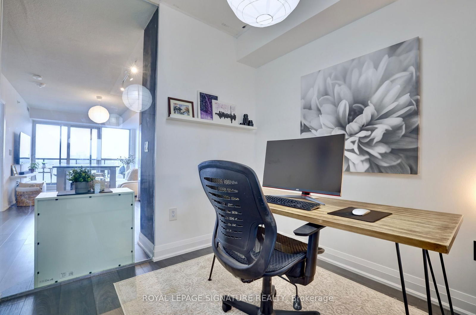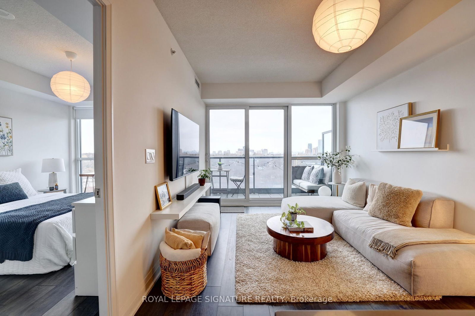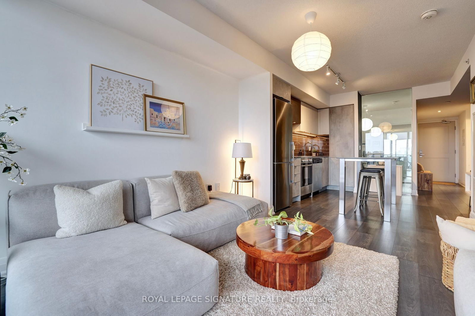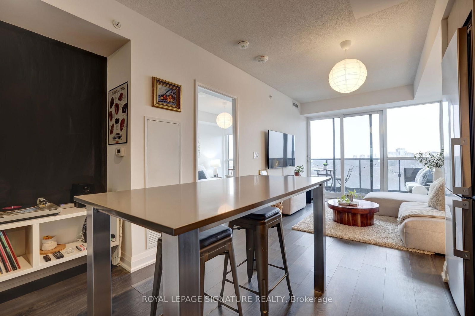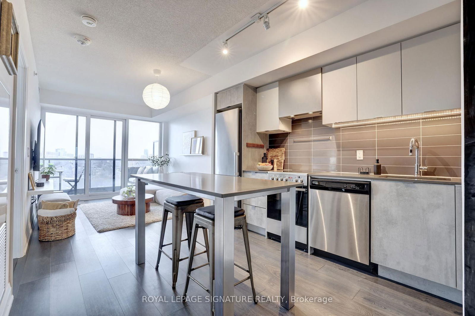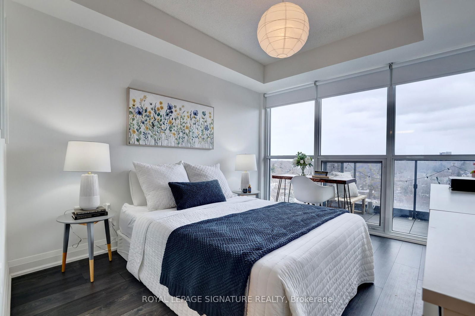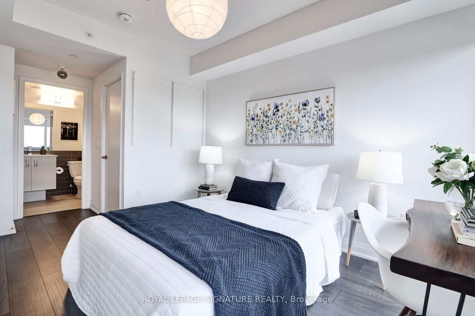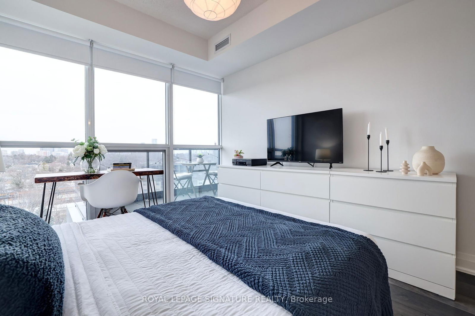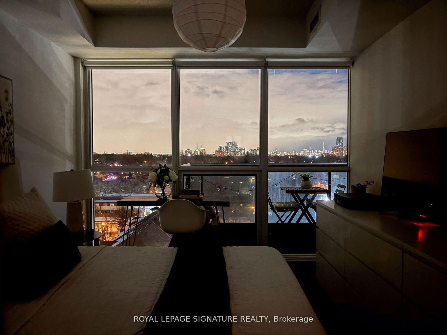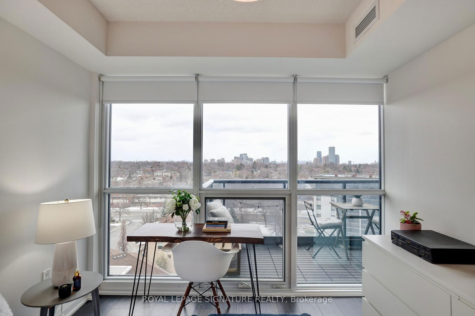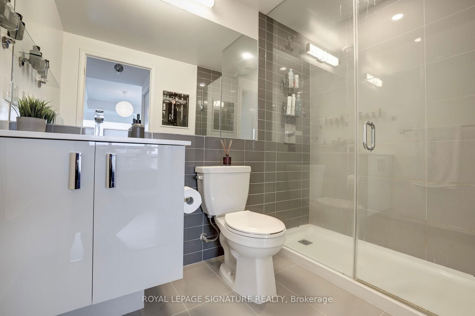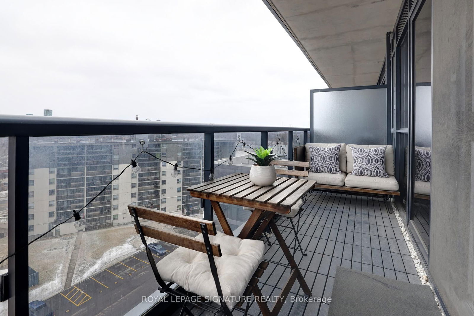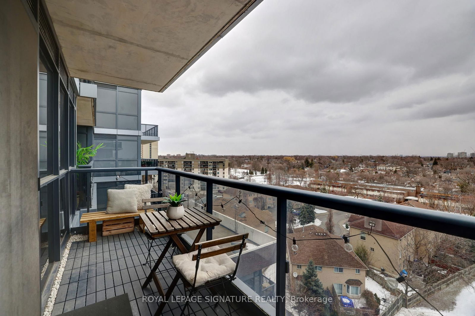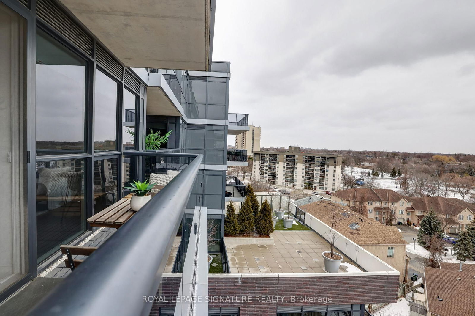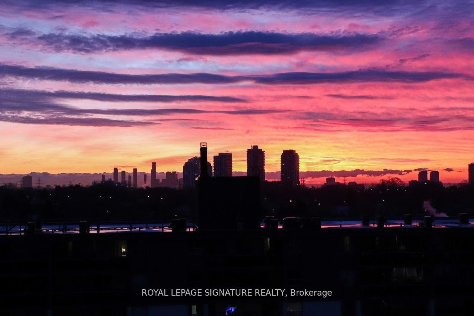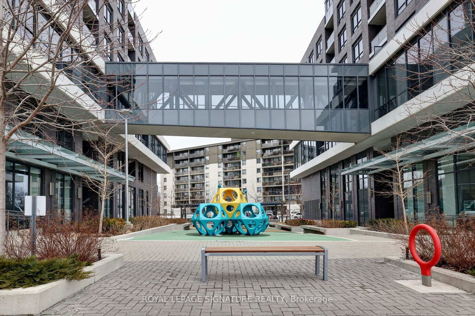927 - 26 Gibbs Rd
Listing History
Details
Property Type:
Condo
Maintenance Fees:
$670/mth
Taxes:
$2,322 (2024)
Cost Per Sqft:
$814/sqft
Outdoor Space:
Balcony
Locker:
None
Exposure:
South East
Possession Date:
To Be Determined
Amenities
About this Listing
Stunning East-Facing 2 Bed, 2 Bath Condo with Toronto Skyline Views! Welcome to this meticulously maintained 747 sq ft gem, complemented by an additional 90 sq ft of balcony space perfect for morning coffee or evening relaxation. Imagine waking up each day to breathtaking sunrises and an unparalleled Toronto skyline view, serving as your natural alarm clock. This thoughtfully designed unit offers a spacious master retreat with a private ensuite and a walk-in closet. The second bedroom is versatile, ideal for guests, a home office, or a personal sanctuary. The modern kitchen features full-size appliances, making cooking a pleasure, while the open-concept layout creates a seamless flow for entertaining or unwinding. Convenience is at your doorstep with included parking, all in a vibrant neighborhood close to top amenities, transit, and more. Whether you're a first-time buyer, savvy investor, or downsizing in style, this condo offers the perfect blend of comfort, convenience, and spectacular views. Don't miss out your dream home awaits! **EXTRAS** Concierge, Gym, Outdoor Pool, Rooftop Deck/Garden, Party Room/Meeting Room. Extra parking spots are available for Rent.
ExtrasFridge, Stove, Dishwasher, Washer, Dryer
royal lepage signature realtyMLS® #W12008230
Fees & Utilities
Maintenance Fees
Utility Type
Air Conditioning
Heat Source
Heating
Room Dimensions
Kitchen
Laminate, Open Concept, Stainless Steel Appliances
Living
Laminate, Combined with Kitchen, Walkout To Balcony
Primary
Laminate, Walk-in Closet, Large Window
2nd Bedroom
Laminate, Closet
Similar Listings
Explore Islington | City Centre West
Commute Calculator
Mortgage Calculator
Demographics
Based on the dissemination area as defined by Statistics Canada. A dissemination area contains, on average, approximately 200 – 400 households.
Building Trends At Valhalla Town Square Condos
Days on Strata
List vs Selling Price
Offer Competition
Turnover of Units
Property Value
Price Ranking
Sold Units
Rented Units
Best Value Rank
Appreciation Rank
Rental Yield
High Demand
Market Insights
Transaction Insights at Valhalla Town Square Condos
| 1 Bed | 1 Bed + Den | 2 Bed | 2 Bed + Den | 3 Bed | 3 Bed + Den | |
|---|---|---|---|---|---|---|
| Price Range | $460,000 - $480,000 | $480,000 - $550,000 | $550,000 - $695,000 | $640,000 - $700,000 | $660,000 - $730,000 | No Data |
| Avg. Cost Per Sqft | $1,059 | $847 | $788 | $718 | $744 | No Data |
| Price Range | $2,190 - $2,495 | $2,300 - $2,700 | $2,550 - $3,200 | $2,800 - $3,200 | $3,000 - $3,500 | $4,500 |
| Avg. Wait for Unit Availability | 117 Days | 118 Days | 64 Days | 195 Days | 145 Days | No Data |
| Avg. Wait for Unit Availability | 15 Days | 32 Days | 14 Days | 59 Days | 48 Days | 160 Days |
| Ratio of Units in Building | 23% | 17% | 33% | 8% | 14% | 2% |
Market Inventory
Total number of units listed and sold in Islington | City Centre West
