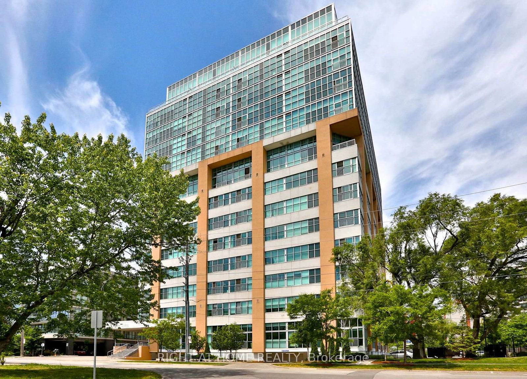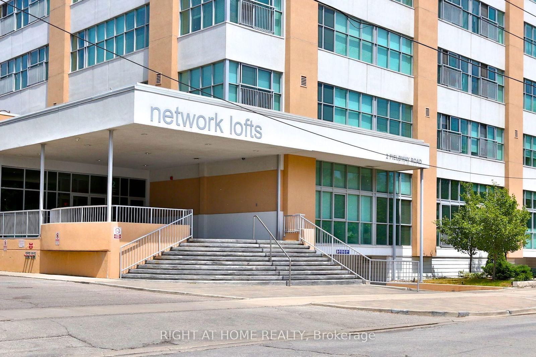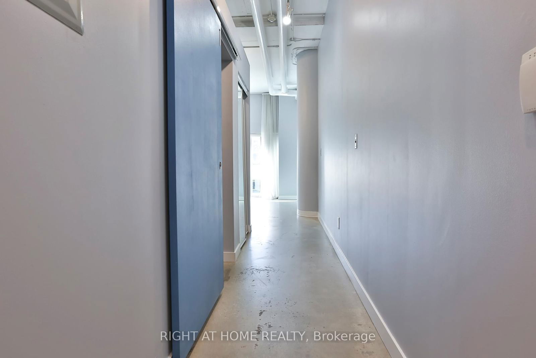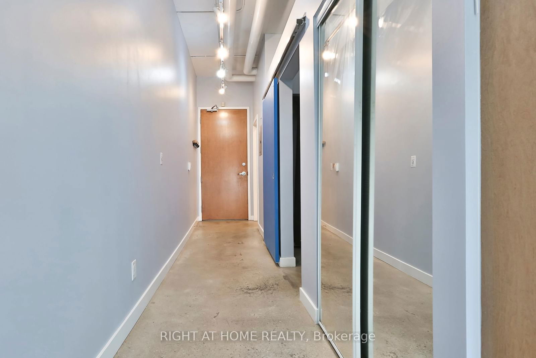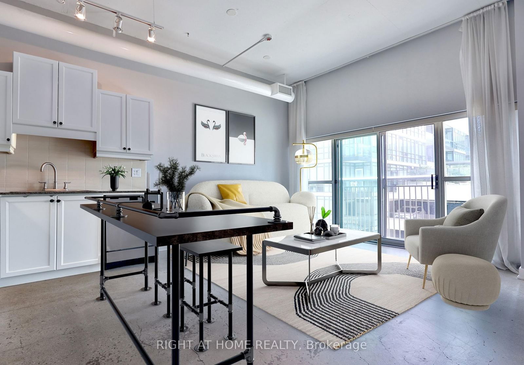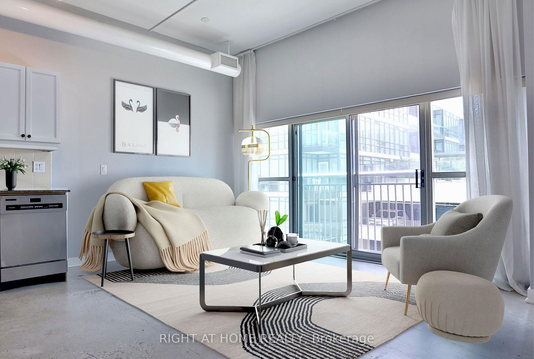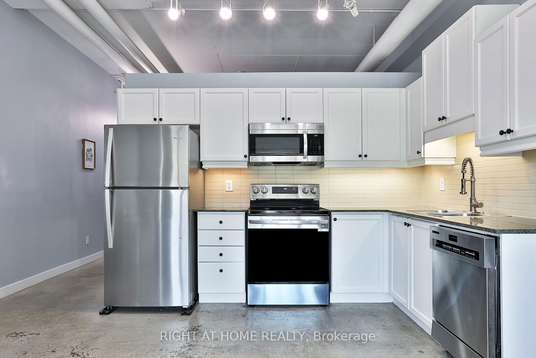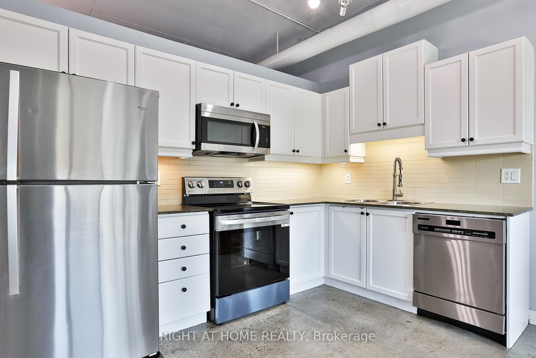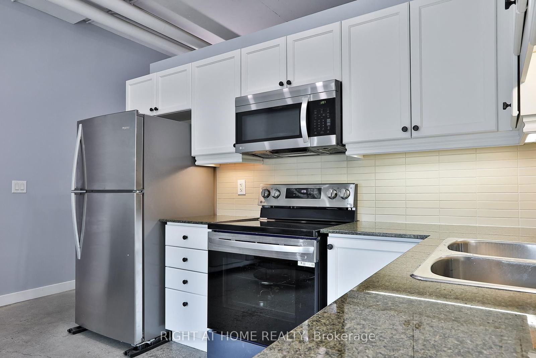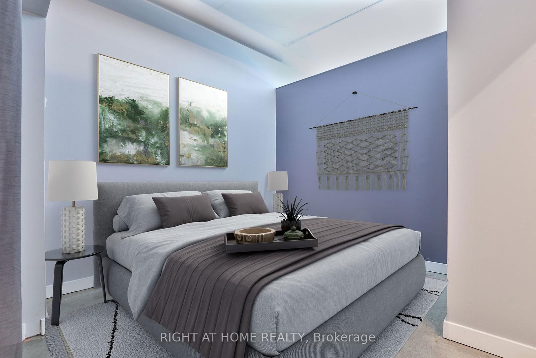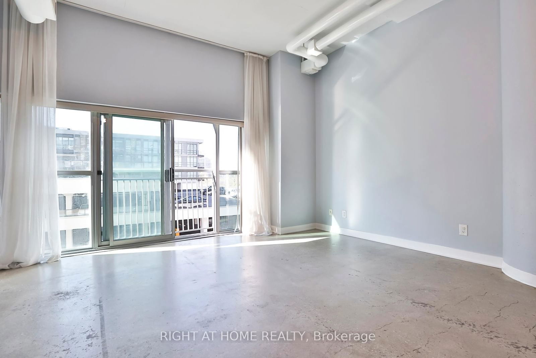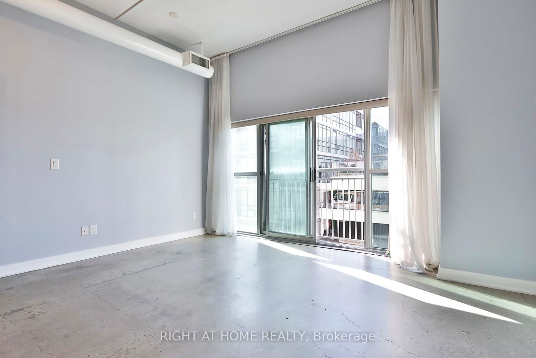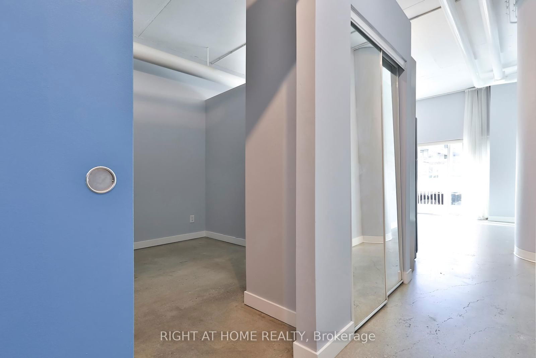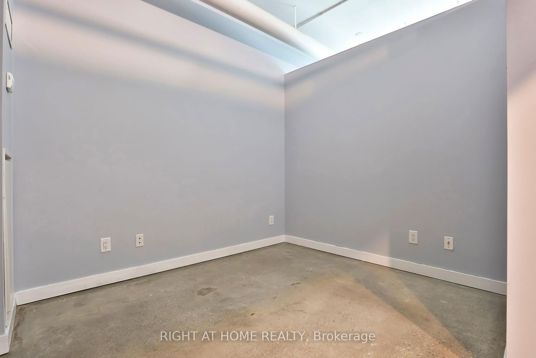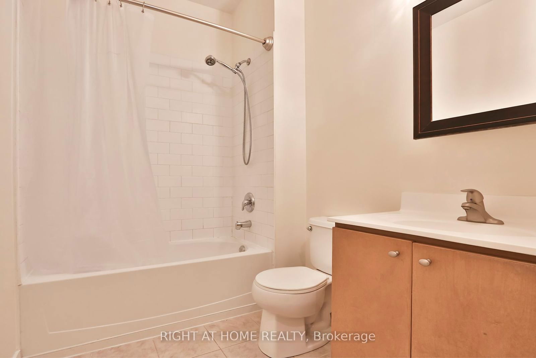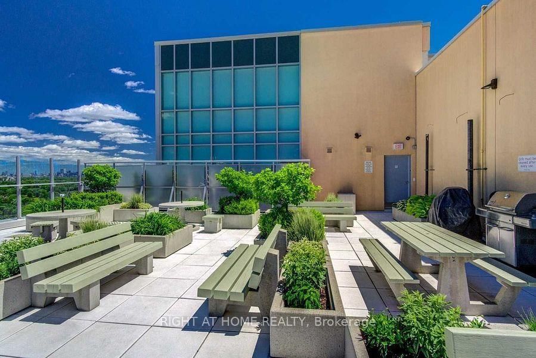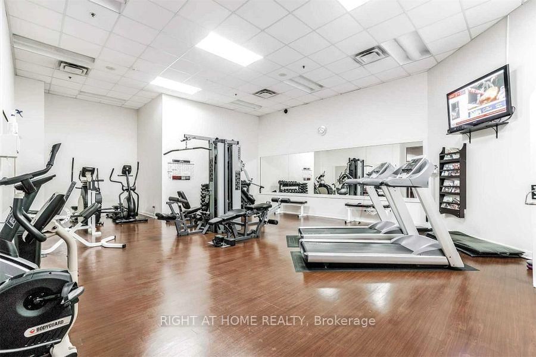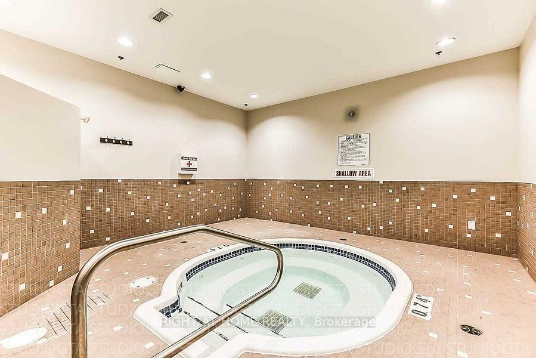313 - 2 Fieldway Rd
Listing History
Details
Ownership Type:
Condominium
Property Type:
Hard Loft
Maintenance Fees:
$563/mth
Taxes:
$2,177 (2024)
Cost Per Sqft:
$916/sqft
Outdoor Space:
Juliet Balcony
Locker:
Owned
Exposure:
West
Possession Date:
Immediately possible - Flexible
Laundry:
Main
Amenities
About this Listing
Welcome to the Network Lofts, 2 Fieldway Road, Unit 313, a stunning one-bedroom loft located in the Heart of Etobicoke. Step into this stunning unit featuring soaring 10.5-foot ceilings and polished concrete floors that create an airy, spacious atmosphere perfect for both relaxation and entertaining. The open-concept design seamlessly blends living, dining, and kitchen areas, allowing for versatile use of space and natural light to flow freely throughout. Newly renovated kitchen with top Stainless Steel Appliances. Convenient surface parking and a dedicated locker are included, ensuring ample storage for your urban lifestyle. Nestled in a thoughtfully converted Bell building, this loft conversion embodies the charm of historical architecture while providing modern comforts. Enjoy 573 sqft of living space with additional common amenities including gym, rooftop and party room. With Islington subway station steps away and close to all parks, restaurants, shopping centres and public transit, you'll enjoy the ultimate in convenience and connectivity, making GTA living a breeze. Experience the unique benefits of loft living, where style meets functionality in the desirable West End of the City
ExtrasStainless :Fridge, Stove, Dishwasher, B/I Microwave. Stacked Washer & Dryer, All Light Fixtures, All Window Coverings.
right at home realtyMLS® #W12053022
Fees & Utilities
Maintenance Fees
Utility Type
Air Conditioning
Heat Source
Heating
Room Dimensions
Living
Concrete Floor, Juliette Balcony, Combined with Dining
Dining
Concrete Floor, Open Concept, Combined with Living
Kitchen
Concrete Floor, Open Concept
Primary
Concrete Floor, Closet, Sliding Doors
Similar Listings
Explore Islington | City Centre West
Commute Calculator
Mortgage Calculator
Demographics
Based on the dissemination area as defined by Statistics Canada. A dissemination area contains, on average, approximately 200 – 400 households.
Building Trends At Network Lofts
Days on Strata
List vs Selling Price
Offer Competition
Turnover of Units
Property Value
Price Ranking
Sold Units
Rented Units
Best Value Rank
Appreciation Rank
Rental Yield
High Demand
Market Insights
Transaction Insights at Network Lofts
| Studio | 1 Bed | 1 Bed + Den | 2 Bed | 2 Bed + Den | |
|---|---|---|---|---|---|
| Price Range | No Data | No Data | No Data | $740,000 - $863,000 | No Data |
| Avg. Cost Per Sqft | No Data | No Data | No Data | $789 | No Data |
| Price Range | No Data | $2,200 - $2,400 | $2,500 - $2,650 | $2,800 - $3,100 | $3,200 - $3,500 |
| Avg. Wait for Unit Availability | No Data | 80 Days | 168 Days | 51 Days | 276 Days |
| Avg. Wait for Unit Availability | No Data | 68 Days | 336 Days | 70 Days | 160 Days |
| Ratio of Units in Building | 2% | 30% | 10% | 45% | 16% |
Market Inventory
Total number of units listed and sold in Islington | City Centre West
