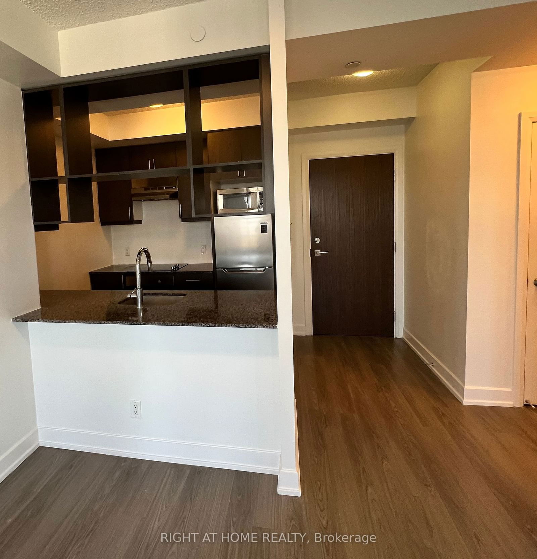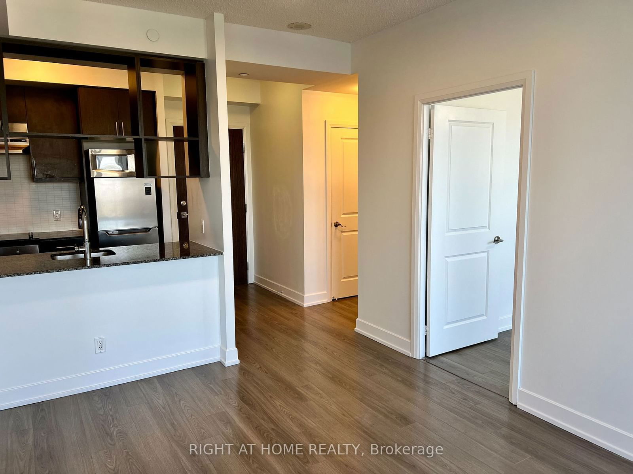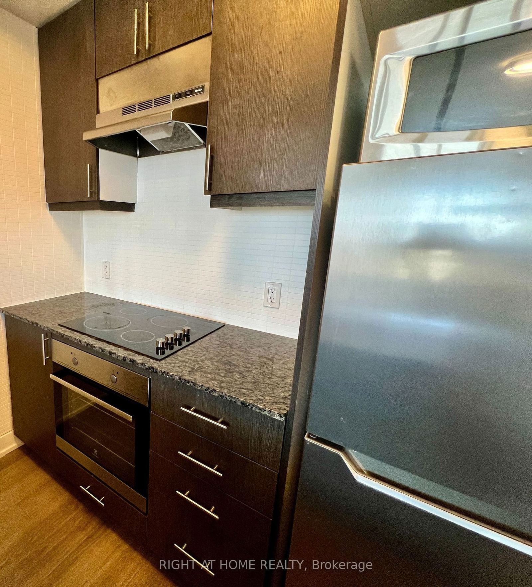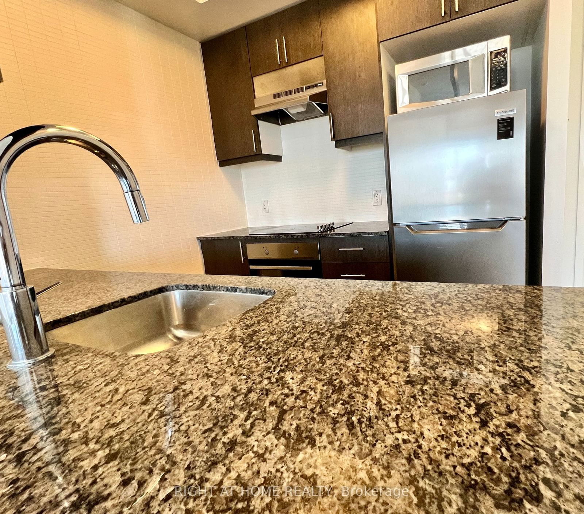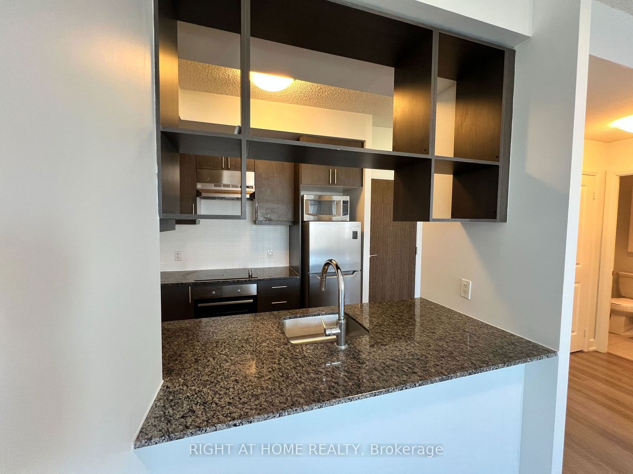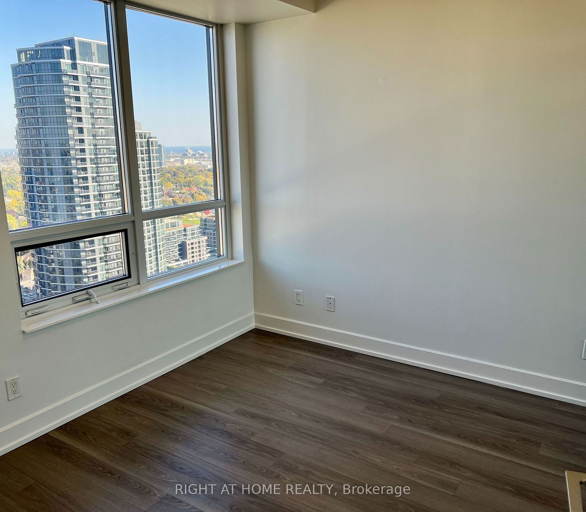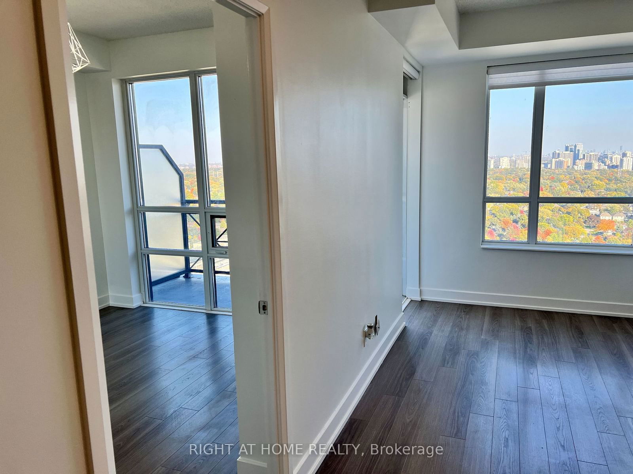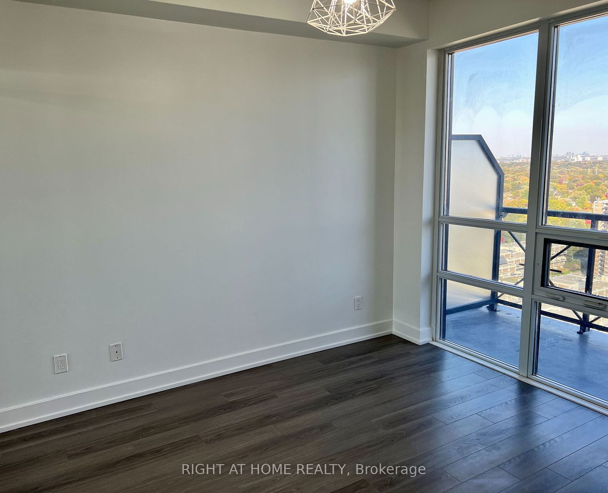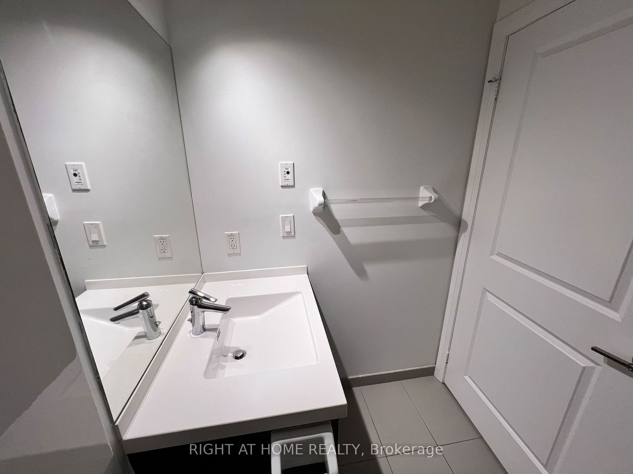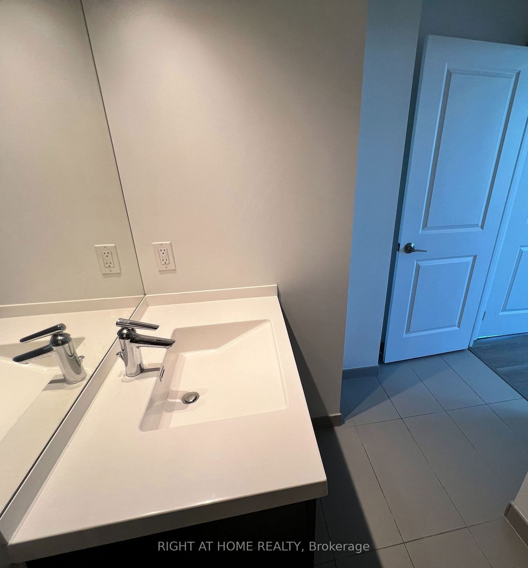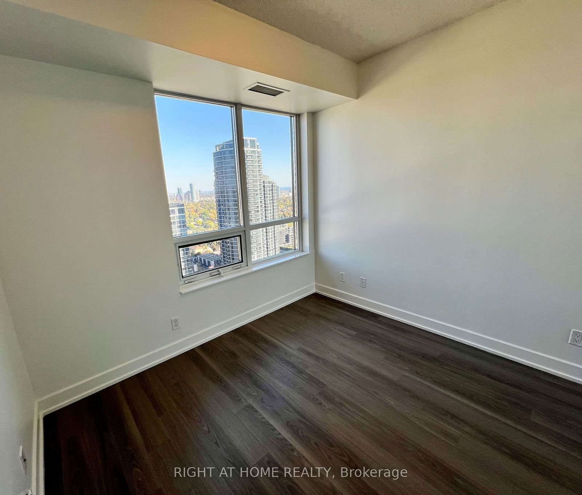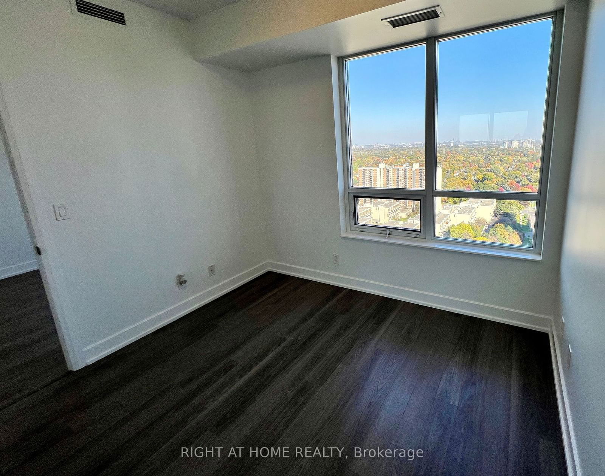2726 - 2 Eva Rd
Listing History
Unit Highlights
Maintenance Fees
Utility Type
- Air Conditioning
- Central Air
- Heat Source
- Gas
- Heating
- Forced Air
Room Dimensions
Room dimensions are not available for this listing.
About this Listing
Lovely upgraded 2 Bedroom, 2 Bath Unit With A Convenient Split Bedroom Layout & Ensuite Laundry. Open Concept Living Area Complete With W/O To The Balcony. Freshly Painted, with no carpet! Both closets have been upgraded with organizers and mirrored sliders. Includes premium parking (its on P1 so you don't have to go down any of the ramps), and a P1 locker too!
ExtrasLook out your windows and see the Toronto skyline (stunning at night), and privacy as no condo is looking in on yours.
right at home realtyMLS® #W9505626
Amenities
Explore Neighbourhood
Similar Listings
Demographics
Based on the dissemination area as defined by Statistics Canada. A dissemination area contains, on average, approximately 200 – 400 households.
Price Trends
Maintenance Fees
Building Trends At West Village II Condos
Days on Strata
List vs Selling Price
Offer Competition
Turnover of Units
Property Value
Price Ranking
Sold Units
Rented Units
Best Value Rank
Appreciation Rank
Rental Yield
High Demand
Transaction Insights at 2 Eva Road
| 1 Bed | 1 Bed + Den | 2 Bed | |
|---|---|---|---|
| Price Range | $520,000 | $524,000 - $535,000 | $555,000 - $640,000 |
| Avg. Cost Per Sqft | $671 | $838 | $764 |
| Price Range | $2,350 - $2,450 | $2,350 - $2,600 | $2,600 - $3,000 |
| Avg. Wait for Unit Availability | 97 Days | 50 Days | 30 Days |
| Avg. Wait for Unit Availability | 62 Days | 39 Days | 23 Days |
| Ratio of Units in Building | 18% | 28% | 54% |
Transactions vs Inventory
Total number of units listed and sold in Etobicoke West Mall
