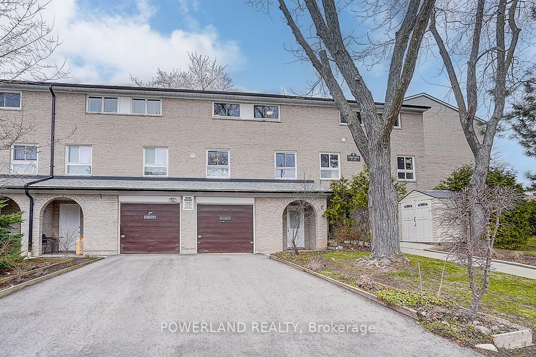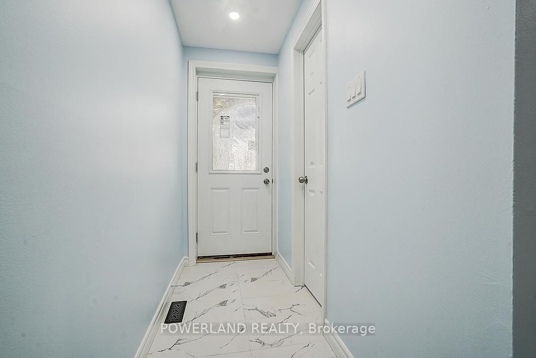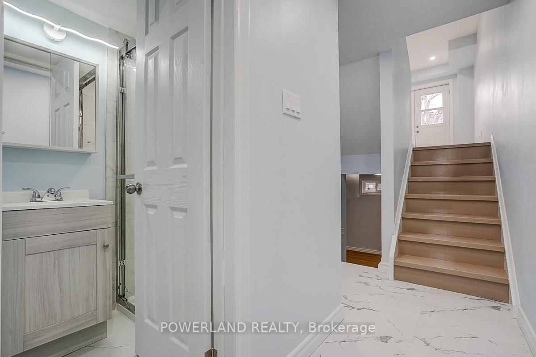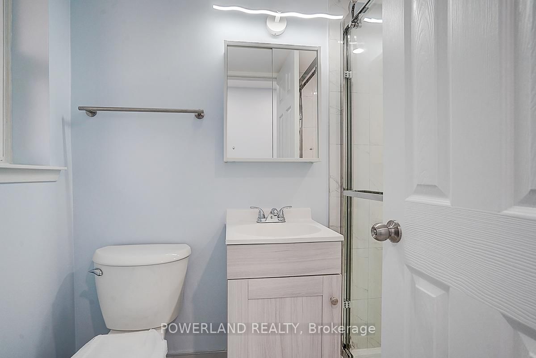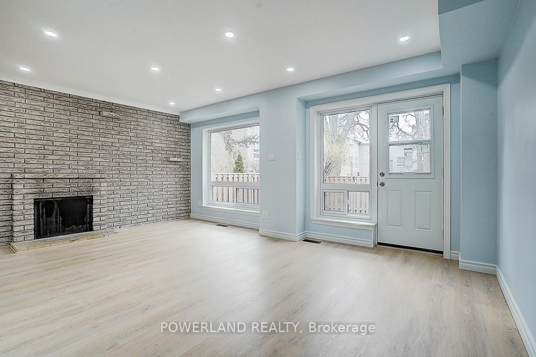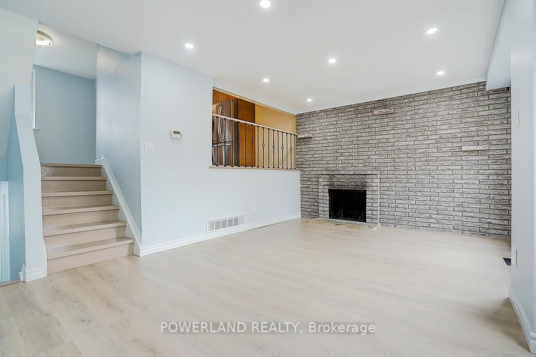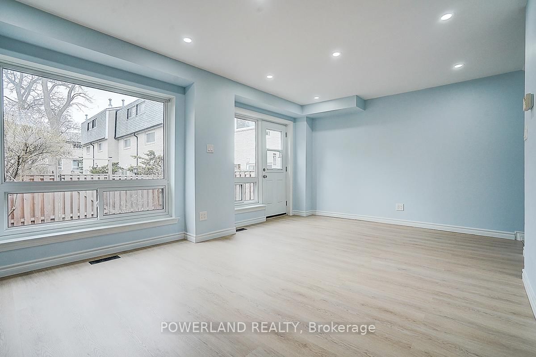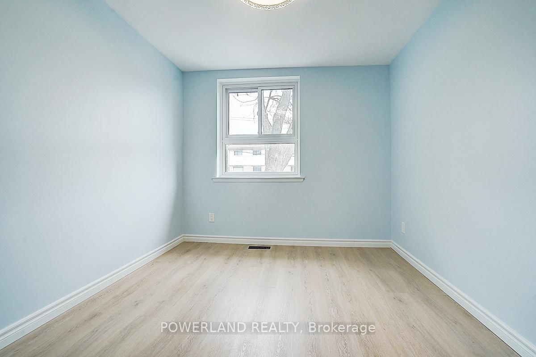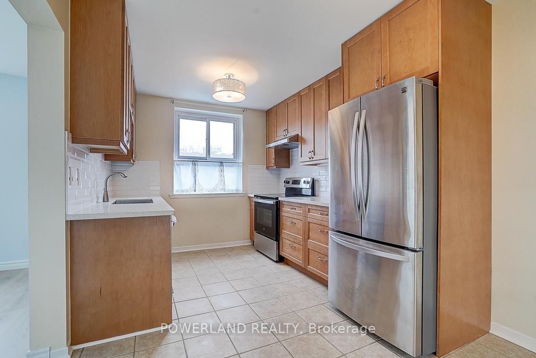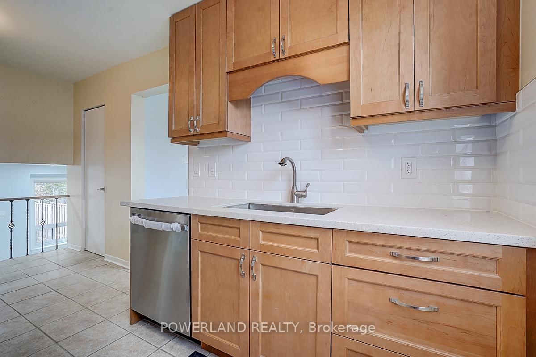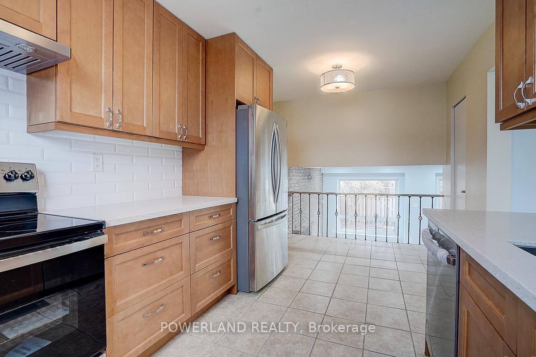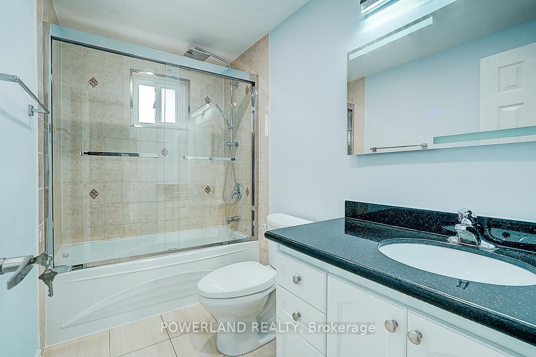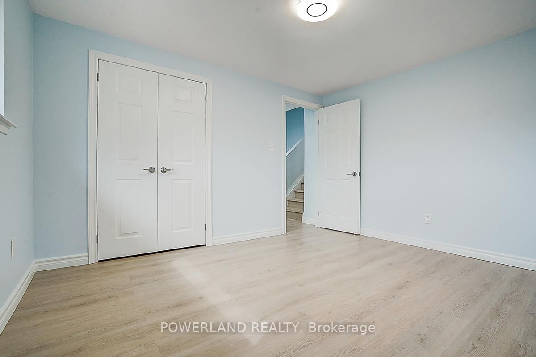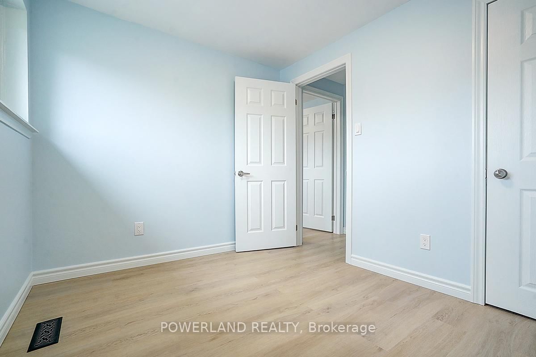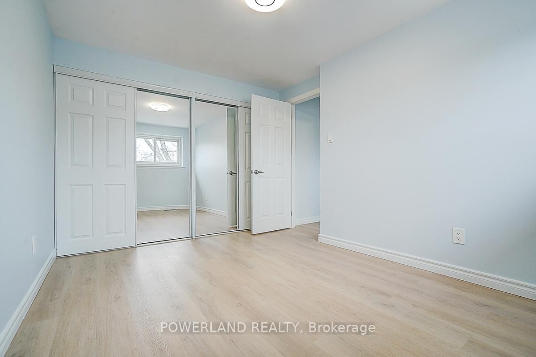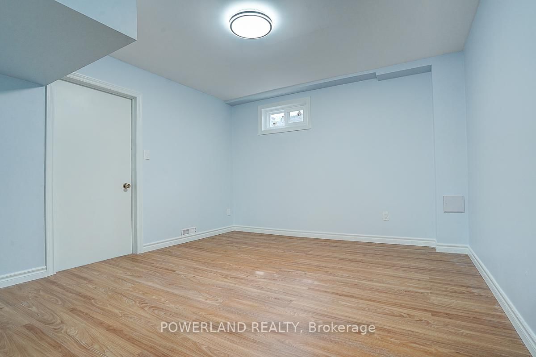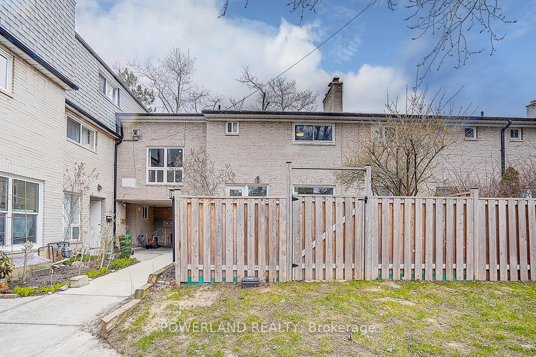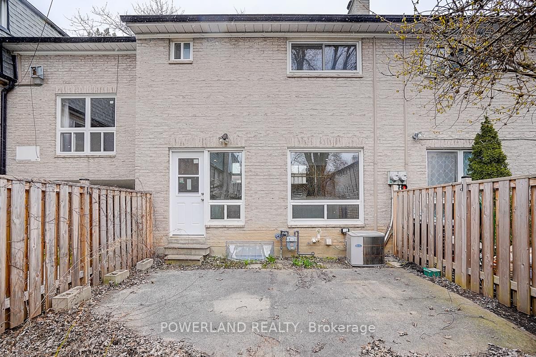4 - 8 Liszt Gate
Listing History
Details
Ownership Type:
Condominium
Property Type:
Townhouse
Maintenance Fees:
$513/mth
Taxes:
$3,212 (2024)
Cost Per Sqft:
$671 - $783/sqft
Outdoor Space:
None
Locker:
Ensuite
Exposure:
East
Possession Date:
Negotiable
Amenities
About this Listing
Beautifully renovated and spacious townhouse with partial end-unit features, offering a prominent front yard and a newly fenced backyard in a welcoming neighborhood. This property has been meticulously refreshed with numerous upgrades, including a complete renovation last year. All doors throughout the house, including the front and back doors, have been replaced with brand-new ones. All rooms have been upgraded with elegant engineered hardwood flooring, complemented by solid wood flooring on the stairs. Meanwhile, the basement boasts durable and practical laminate flooring, ensuring style and functionality throughout the home. The kitchen railings have been upgraded, and the ground-floor bathroom has been completely renovated, featuring the addition of a sleek glass-door shower and freshly tiled floors that extend seamlessly into the hallway. The Main bathroom has also seen further enhancements. The entire house has been freshly repainted for a clean and modern look. The stove, dishwasher, and washer have all been newly installed and are completely brand-new. All light fixtures and switches have been replaced with brand-new modern ones. The Other upgrades include 1. Fully renovated kitchen (2017) featuring quartz countertops, solid wood cabinets, a spacious s/s sink, and a large s/s refrigerator. 2. Main bathroom upgrade (2017). 3. Driveway redone (2022). Situated in a prime location, this Townhouse is steps away from top-ranking schools like A.Y. Jackson Secondary, Zion Heights Middle School, and Cresthaven Public School. It is conveniently close to parks, walking trails, Seneca College, Fairview Mall, shopping, and dining options. Additionally, the property offers easy access to major highways (DVP/404), TTC, Go Train, subway, and bus lines.
ExtrasS/S Fridge, Stove, Range Hood, Dishwasher, Washer and Dryer, Garage Door Remote and All Electrical Light Fixtures.
powerland realtyMLS® #C12076047
Fees & Utilities
Maintenance Fees
Utility Type
Air Conditioning
Heat Source
Heating
Room Dimensions
Living
hardwood floor, Brick Fireplace, Walkout To Yard
Dining
hardwood floor, East View, O/Looks Living
Kitchen
Ceramic Floor, Quartz Counter, Breakfast Area
Primary
hardwood floor, Large Closet, O/Looks Garden
2nd Bedroom
hardwood floor, Large Closet, O/Looks Frontyard
3rd Bedroom
hardwood floor, O/Looks Frontyard
Rec
Laminate
Similar Listings
Explore Hillcrest Village
Commute Calculator
Mortgage Calculator
Demographics
Based on the dissemination area as defined by Statistics Canada. A dissemination area contains, on average, approximately 200 – 400 households.
Building Trends At 2-8 Liszt Gate Townhomes
Days on Strata
List vs Selling Price
Offer Competition
Turnover of Units
Property Value
Price Ranking
Sold Units
Rented Units
Best Value Rank
Appreciation Rank
Rental Yield
High Demand
Market Insights
Transaction Insights at 2-8 Liszt Gate Townhomes
| 2 Bed | 3 Bed | 3 Bed + Den | |
|---|---|---|---|
| Price Range | No Data | $930,000 | $926,800 |
| Avg. Cost Per Sqft | No Data | $692 | $615 |
| Price Range | No Data | No Data | $3,500 |
| Avg. Wait for Unit Availability | 88 Days | 198 Days | 331 Days |
| Avg. Wait for Unit Availability | No Data | 322 Days | 264 Days |
| Ratio of Units in Building | 6% | 58% | 37% |
Market Inventory
Total number of units listed and sold in Hillcrest Village
