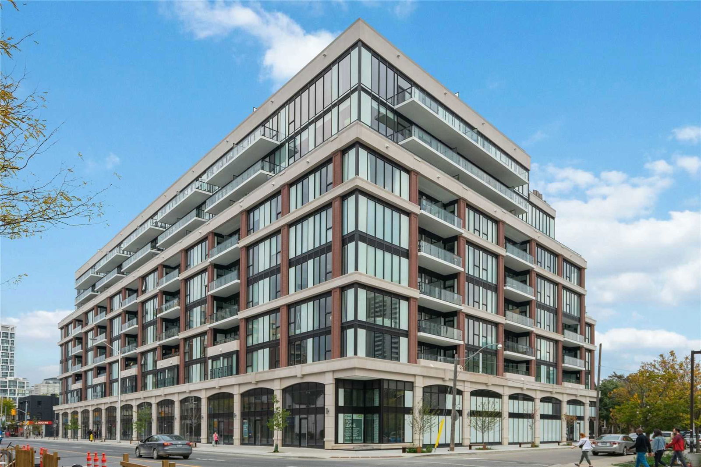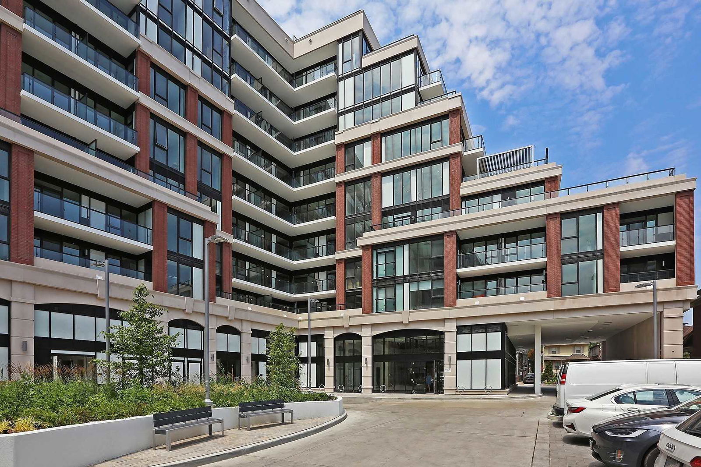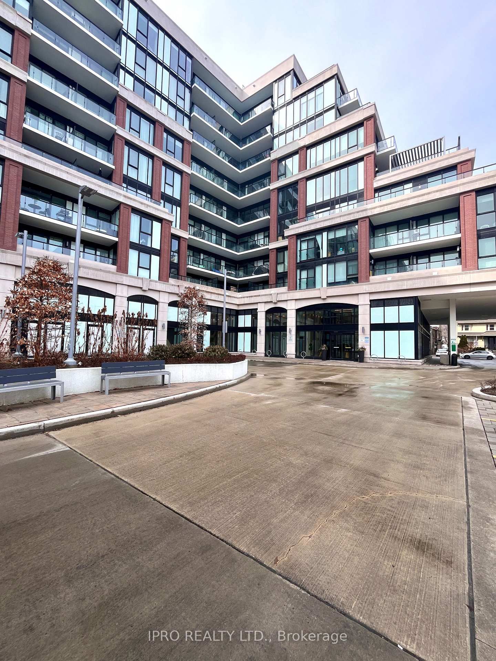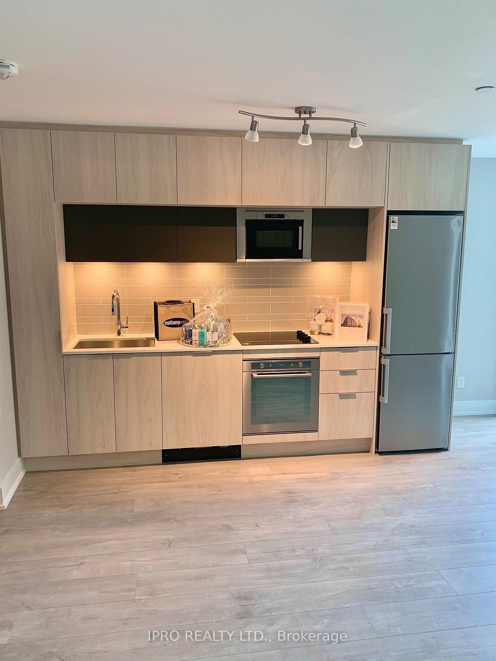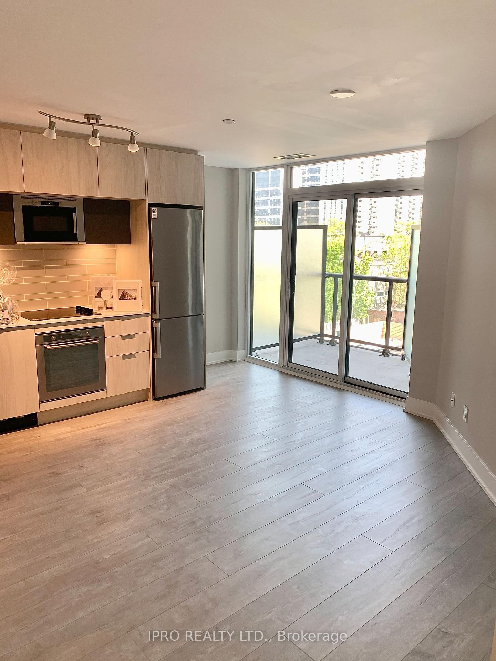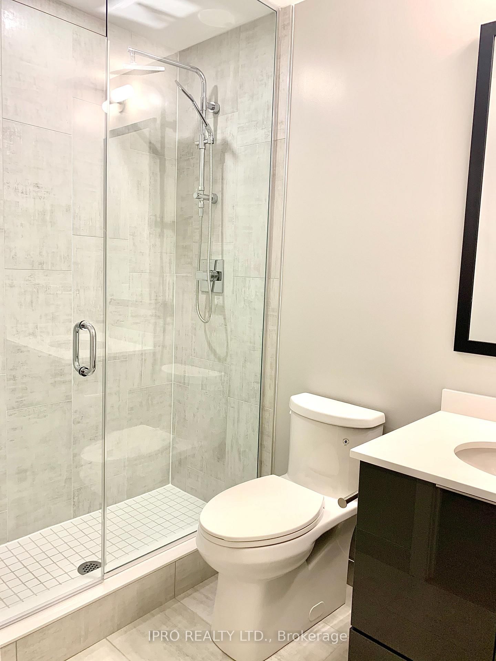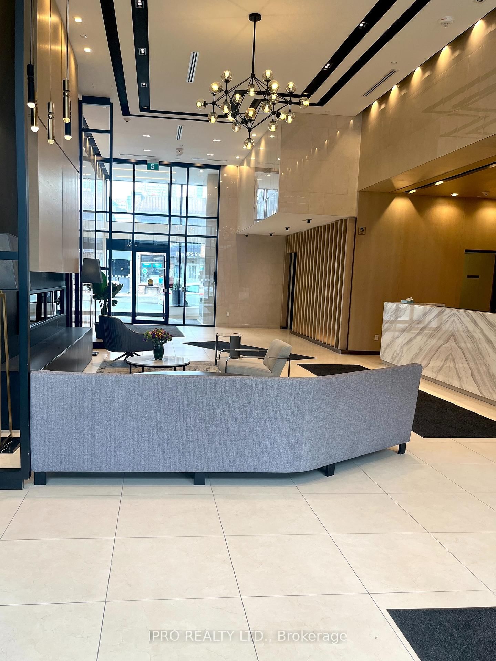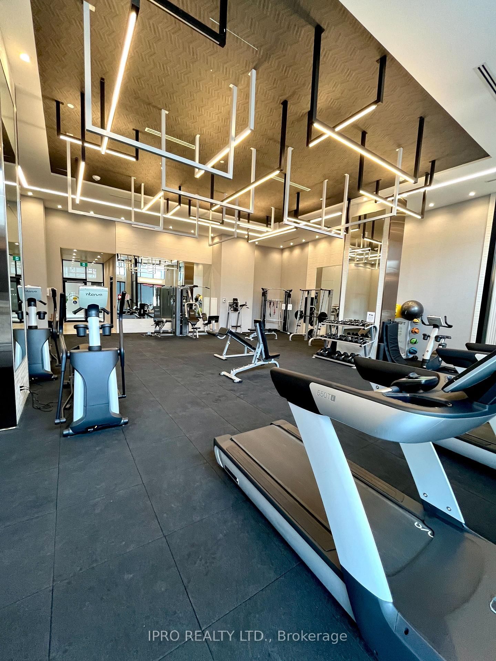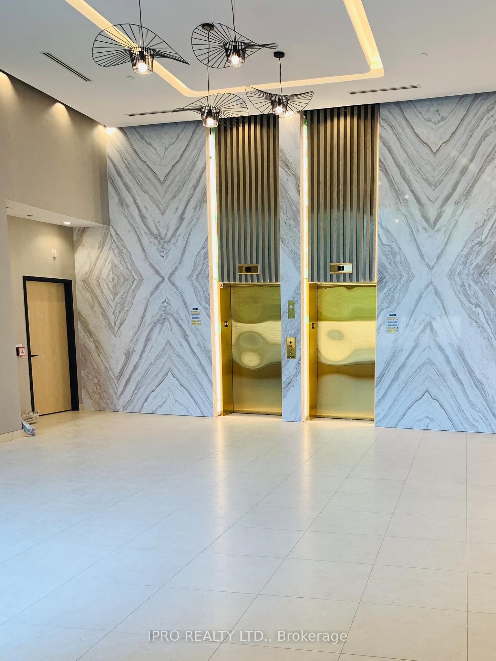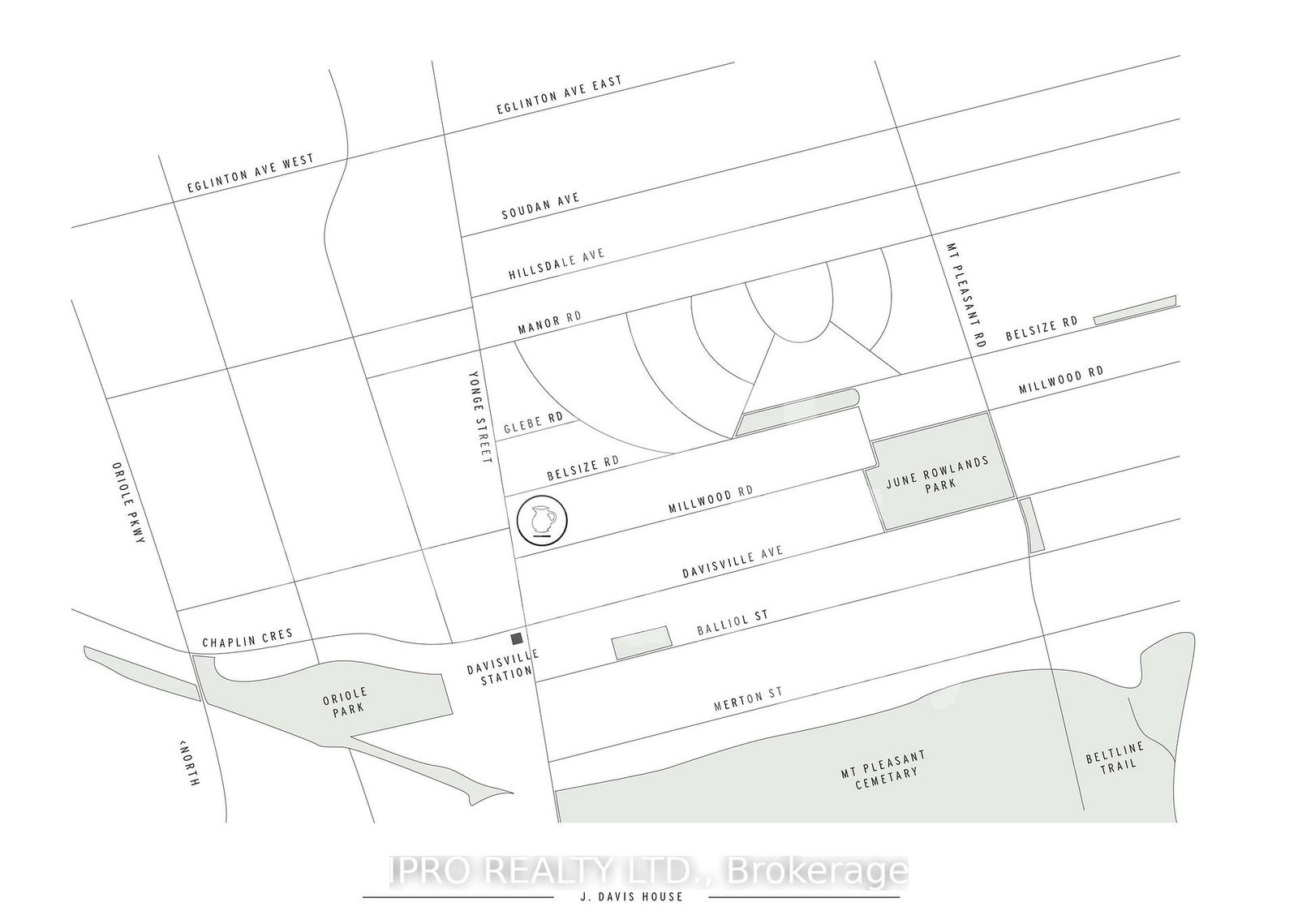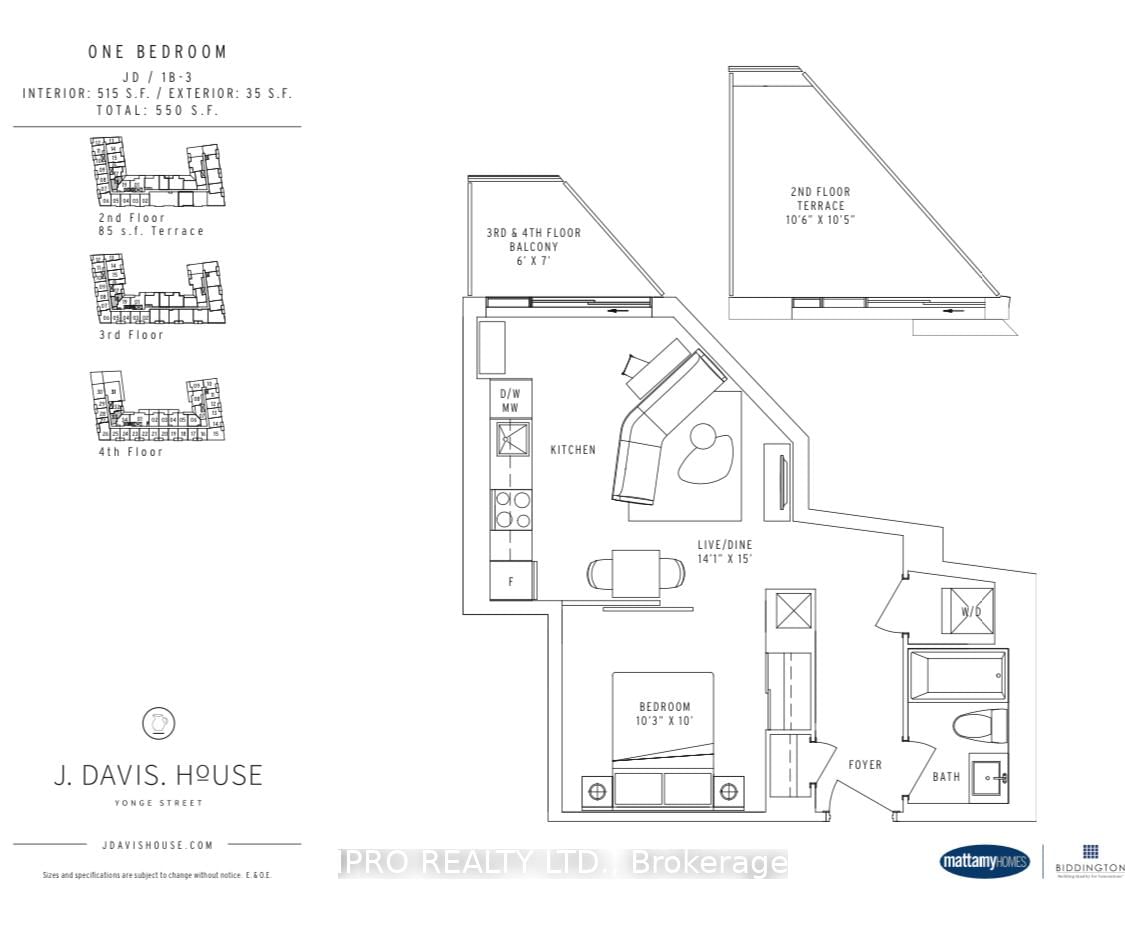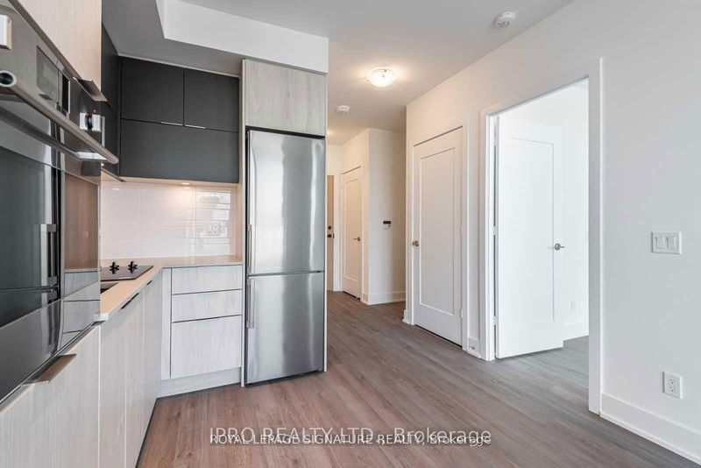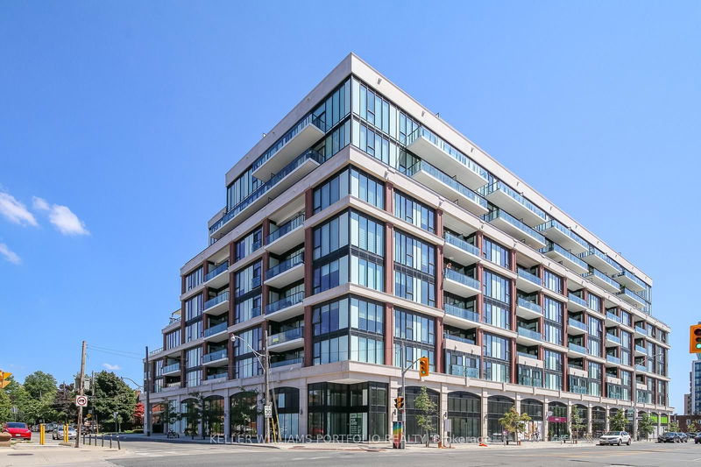1 Belsize Drive & 1985 Yonge Street
Building Highlights
Property Type:
Condo
Number of Storeys:
8
Number of Units:
206
Condo Completion:
2018
Condo Demand:
Medium
Unit Size Range:
251 - 2,160 SQFT
Unit Availability:
Medium
Property Management:
Amenities
About 1 Belsize Drive — J. Davis House
Named after the Davisville Village's founding postmaster, who also helped create its first public school, the J. Davis House Condos has some high standards to live up to. Fortunately, a strong co-development team consisting of the experienced Mattamy Homes and the family-run Biddington Group of Companies ensured the expert execution of this boutique building at 1955-1985 Yonge Street in the Mount Pleasant neighbourhood, at the corner of Belsize Drive.
The Toronto-based Graziani + Corazza’s modern design for the 9-storey J. Davis House Condos is stunning. Completed in 2018, the structure’s façade along Yonge features a clean design, consisting largely of grand glass panels, with some deep private balconies and red brick accents. As such, this contemporary edifice is respectful of the warm ambience of Mount Pleasant’s older and more traditional architecture.
And to further accommodate the active community, 1955-1985 Yonge Street contains some alluring retail space at ground level, framed by sophisticated stonework nonetheless. These businesses are not only convenient for those living in the building, but they also add to the neighbourhood’s already charming commercial scene.
Conversely, facing away from Yonge, the J. Davis House Condos’ west side features a series of step-backs adorned with some sizable private terraces, as well as multiple large, luxuriously appointed common outdoor spaces.
Access to these terraces — one outfitted for barbecues and the other featuring cabana seating centered around a fire-pit — make up just part of the attractive amenities offered to residents. Those living in the building can also access an exercise room, a party room, a sauna, guest suites, and a lobby featuring a concierge service and a chic lounge as well.
The Suites
Similar to how the exterior design integrates into the neighbourhood, the plans for its individual suites evoke this value similarly: of the 206 Toronto condos contained within 1955-1985 Yonge, 33 are set as Toronto condos for rent to replace the rentals formerly on the property. As expected of a development so concerned about its community, there’s little difference between those apartments and the 173 condo suites – they’re all luxury modern living spaces.
The J. Davis House Condos’ suites range in size from approximately 500 to 1,100 square feet. This includes one- and two-bedroom floor plans, which contain just as many full bathrooms, respectively. Additionally, two-bedroom plus den penthouses are set atop 1955-1985 Yonge.
Finally, all floor plans are efficiently designed — they feel comfortable, and, courtesy of the building’s thoughtful architecture, every living space extends out onto a private balcony or in some cases even those aforementioned spacious private terraces.
The Neighbourhood
Down the street from the 1955-1985 Yonge, curious neighbours can still explore John Davis’ former post office, at the northeast corner of Yonge and Davisville Avenue — although it’s a Starbucks now. Fortunately, as often is the case, many major brand name stores and restaurants surround this nearby Starbucks.
Alternatively, there’s an eclectic shopping and eating scene on Mount Pleasant Road, one city block east. For those living in the J. Davis House Condos who don’t prefer Starbucks, most of the cafés, restaurants and boutiques along Mount Pleasant are independently run.
Transportation
Those living at 1955-1985 may often pass the aforementioned Starbucks: it’s right across from the closest TTC Station, which is located on the southwest corner of Yonge and Davisville.
Running along the north-south Yonge-University-Spadina subway line, Davisville Station is just a few stops from downtown Toronto, as well as a connection to the east-west running Bloor-Danforth line.
Although, those living in the J. Davis House Condos who tend to drive can avoid that Starbucks altogether if they so please. For drivers heading downtown, it’s often easier to head to the next major street west, Oriole Parkway, and head south from there. Oriole becomes Avenue Road, and then eventually University Avenue, an exceptionally wide roadway for the downtown core.
Finally, for the most direct access to the highway, drivers can head east on Eglinton Avenue, the first major street north of the building. This takes drivers straight to a connection onto the Don Valley Parkway, usually in under fifteen minutes.
Maintenance Fees
Listing History for J. Davis House
Reviews for J. Davis House
No reviews yet. Be the first to leave a review!
 1
1Listings For Sale
Interested in receiving new listings for sale?
 2
2Listings For Rent
Interested in receiving new listings for rent?
Similar Condos
Explore Mount Pleasant West
Commute Calculator
Demographics
Based on the dissemination area as defined by Statistics Canada. A dissemination area contains, on average, approximately 200 – 400 households.
Building Trends At J. Davis House
Days on Strata
List vs Selling Price
Offer Competition
Turnover of Units
Property Value
Price Ranking
Sold Units
Rented Units
Best Value Rank
Appreciation Rank
Rental Yield
High Demand
Market Insights
Transaction Insights at J. Davis House
| Studio | 1 Bed | 1 Bed + Den | 2 Bed | 2 Bed + Den | 3 Bed | 3 Bed + Den | |
|---|---|---|---|---|---|---|---|
| Price Range | $360,000 | No Data | $510,000 - $517,500 | $727,000 - $1,415,000 | No Data | No Data | $2,800,000 |
| Avg. Cost Per Sqft | $1,389 | No Data | $978 | $1,188 | No Data | No Data | $1,504 |
| Price Range | $1,550 - $1,600 | $2,100 - $2,500 | $2,150 - $2,750 | $2,980 - $4,100 | $4,500 | No Data | No Data |
| Avg. Wait for Unit Availability | 745 Days | 396 Days | 103 Days | 217 Days | 119 Days | No Data | No Data |
| Avg. Wait for Unit Availability | 176 Days | 115 Days | 15 Days | 50 Days | 337 Days | No Data | No Data |
| Ratio of Units in Building | 5% | 11% | 54% | 23% | 6% | 2% | 2% |
Market Inventory
Total number of units listed and sold in Mount Pleasant West
