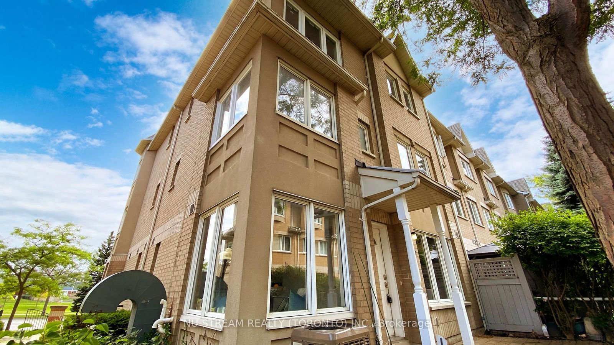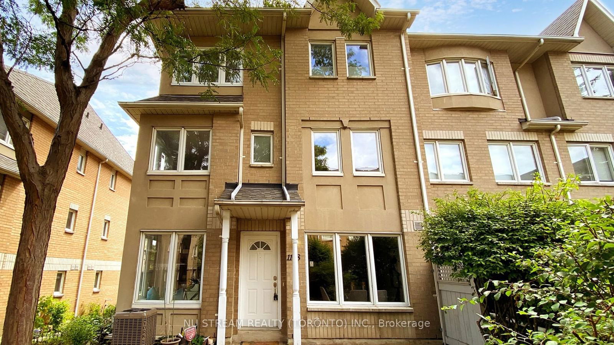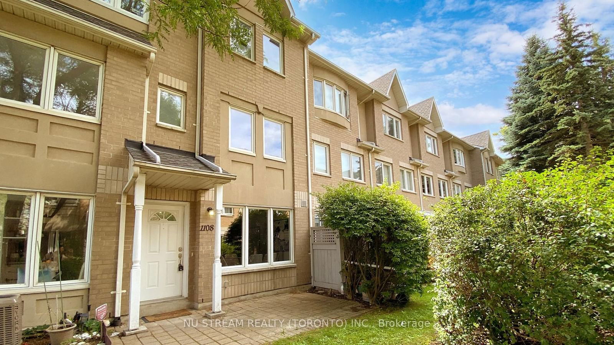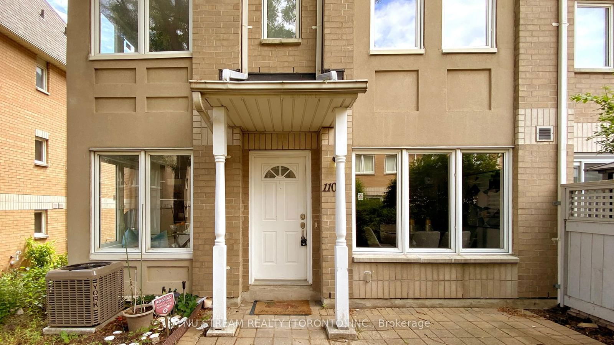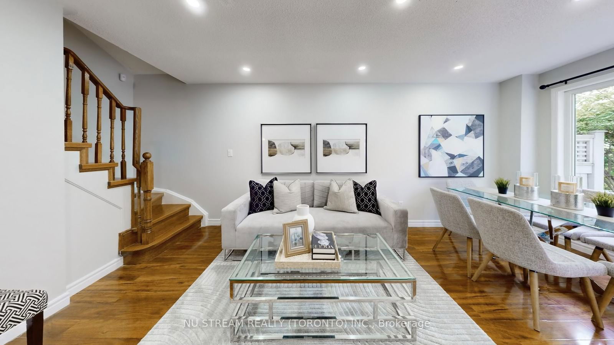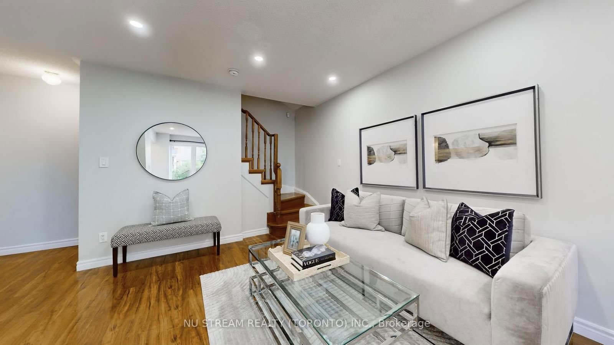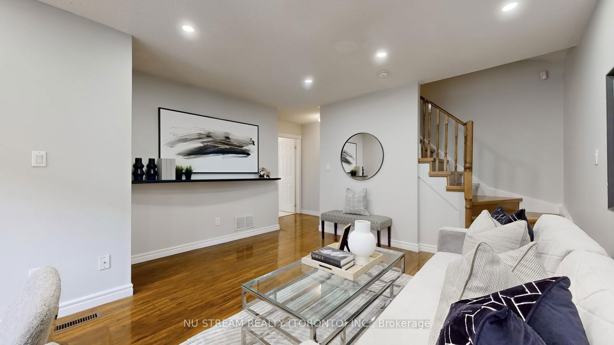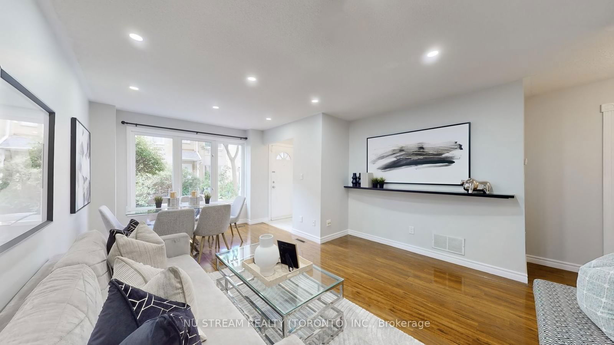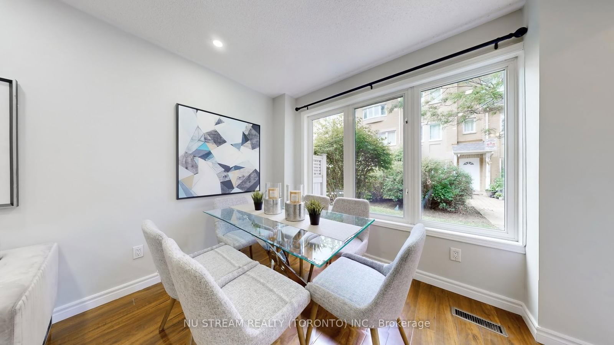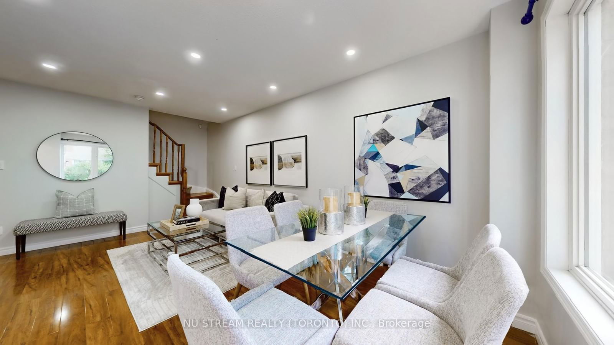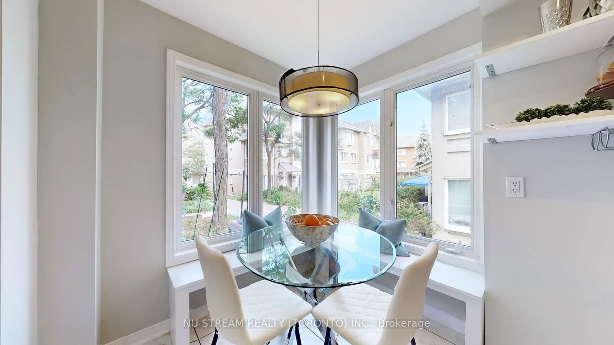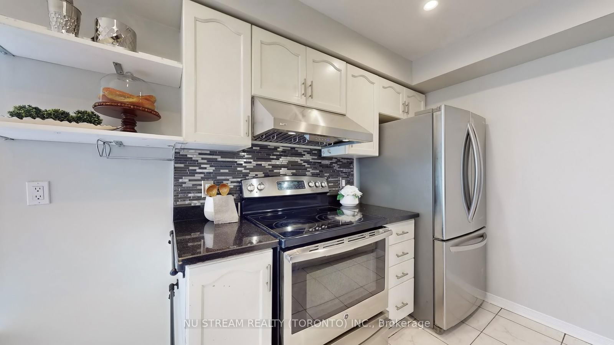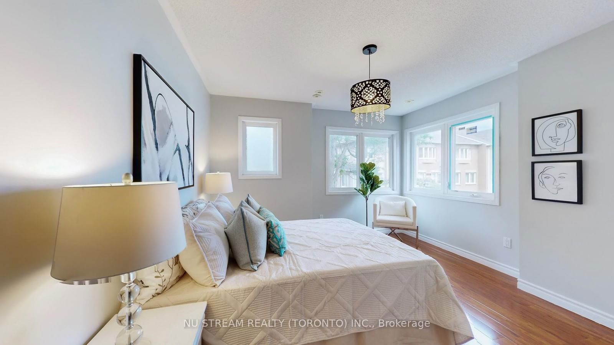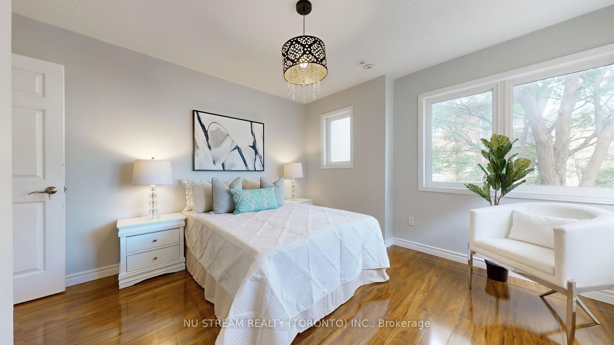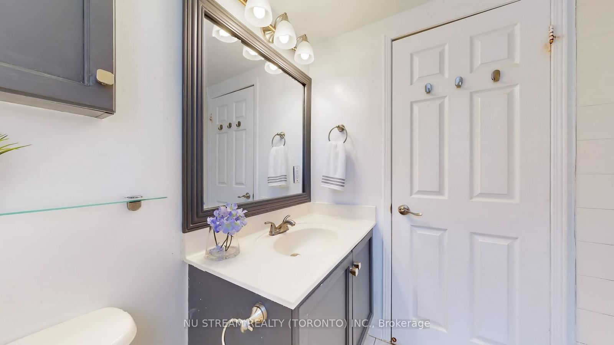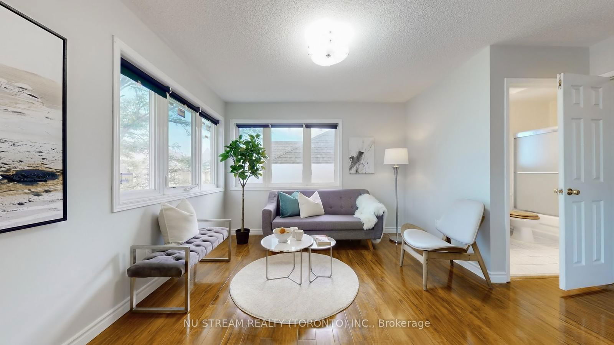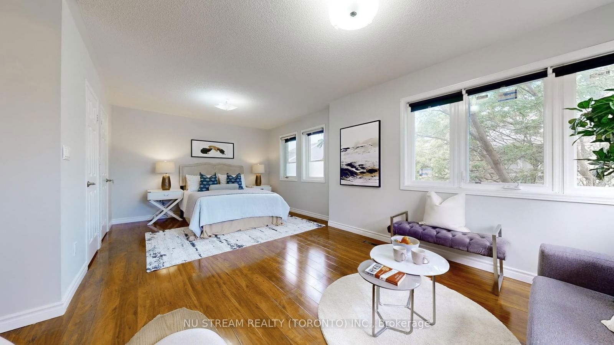1108 - 29 Rosebank Dr
Listing History
Details
Ownership Type:
Condominium
Property Type:
Townhouse
Maintenance Fees:
$332/mth
Taxes:
$3,033 (2024)
Cost Per Sqft:
$438/sqft
Outdoor Space:
None
Locker:
None
Exposure:
West
Possession Date:
April 8, 2025
Amenities
About this Listing
LOCATION! LOCATION! LOCATION! Markham Rd. and Sheppard, Surrounded With Shopping Center & Restaurant. Minutes Access to Hwy401, One of the Best Location for Living. Welcome To This Fabulous #1108! A Stunning End-Unit TownHome In The Heart Of The Community,That Boasts Of Outstanding Features - 3 Beds/3 Baths, Well Maintained By the Owner.Gleaming Hardwood Stairs and Laminate Floors; Fresh Painting Throughout; Large Windows Full of Sunlight.Generous-Sized Master Bedroom with His and Her Closet on 3rd Floor, Huge Space Can Easily Convert Into 4th Bedroom.Quartz Countertop and Flush Bar, Glass Backsplash in the Kitchen; Dining and Family Room Look Out to Yard w/ Peace and Joy. Conveniently Located - Steps to Ttc, Park, Library, and Recreation Centres. University of Toronto Scarborough Campus and Centnnial College Nearby, Offices on Progress Ave etc., High Potential Investment Income! The House is Currently Not Staged. You Can Not Miss It! Thanks For Showing!
Extras***Include All S/S appliances - Fridge, Stove, Oven, Rang Hood Fan(2021) and Built-in Dishwasher(2023). Washer and Dryer, All Existing Electric Lighting Fixtures and Window Coverings. A/C(2021),Hot water tank (Rental 2021).***Very Cheap Monthly Fee($331.74) Covering : Building Insurance, Common Elements, Bell Cable TV and Internet, 1 Underground Parking, Roof/Window/Front Door Repair/Replacement ***Thanks For Showing.
nu stream realty (toronto) inc.MLS® #E12067931
Fees & Utilities
Maintenance Fees
Utility Type
Air Conditioning
Heat Source
Heating
Room Dimensions
Living
Combined with Dining, Laminate, Window
Dining
Combined with Living, Laminate, Window
Kitchen
Ceramic Floor, Ceramic Back Splash, Quartz Counter
Bedroomeakfast
Ceramic Floor, Window
2nd Bedroom
Laminate, Closet, Window
3rd Bedroom
Laminate, Closet, Window
Primary
Laminate, His/Hers Closets, 4 Piece Ensuite
Laundry
Ceramic Floor, Closet, Access To Garage
Similar Listings
Explore Malvern | White Haven
Commute Calculator
Mortgage Calculator
Demographics
Based on the dissemination area as defined by Statistics Canada. A dissemination area contains, on average, approximately 200 – 400 households.
Building Trends At Markham Gardens Townhomes
Days on Strata
List vs Selling Price
Offer Competition
Turnover of Units
Property Value
Price Ranking
Sold Units
Rented Units
Best Value Rank
Appreciation Rank
Rental Yield
High Demand
Market Insights
Transaction Insights at Markham Gardens Townhomes
| Studio | 1 Bed | 2 Bed | 3 Bed | 3 Bed + Den | |
|---|---|---|---|---|---|
| Price Range | No Data | No Data | $702,800 - $710,000 | $785,000 - $815,000 | $750,000 - $820,000 |
| Avg. Cost Per Sqft | No Data | No Data | $601 | $481 | $478 |
| Price Range | No Data | No Data | No Data | $1,150 - $4,000 | $1,600 - $3,700 |
| Avg. Wait for Unit Availability | No Data | No Data | 492 Days | 24 Days | 48 Days |
| Avg. Wait for Unit Availability | No Data | No Data | 11 Days | 49 Days | 83 Days |
| Ratio of Units in Building | 1% | 1% | 7% | 60% | 34% |
Market Inventory
Total number of units listed and sold in Malvern | White Haven
