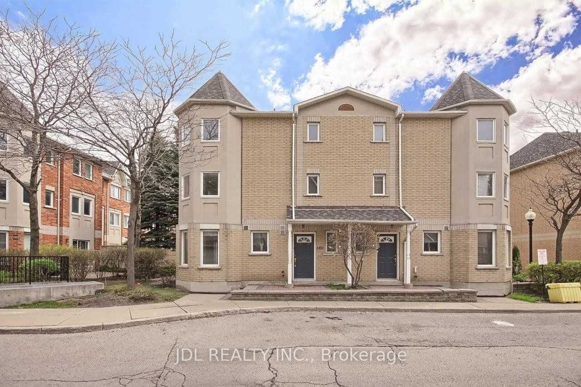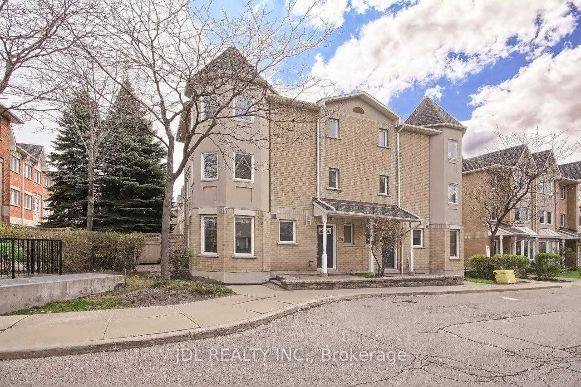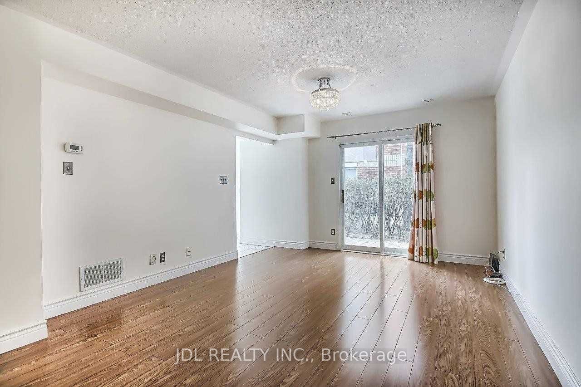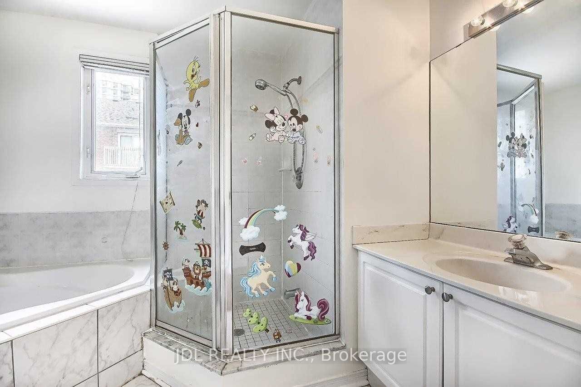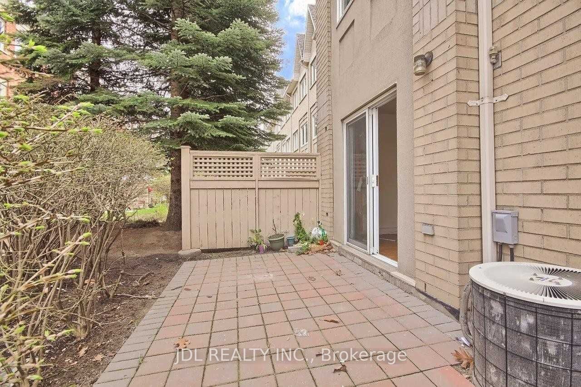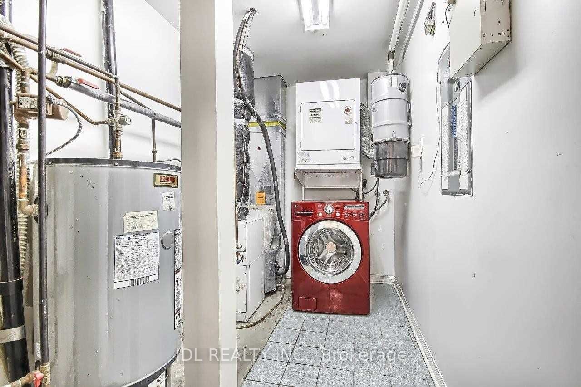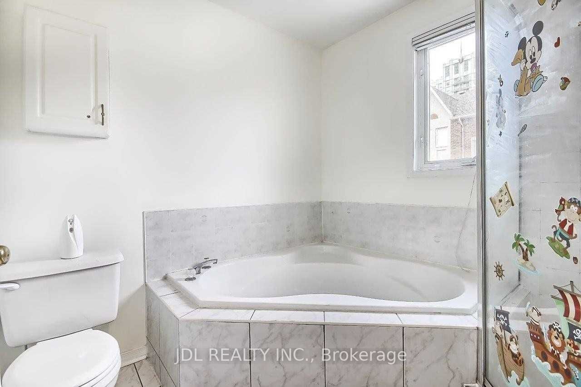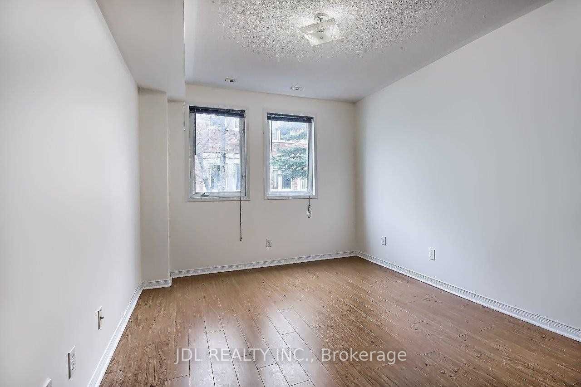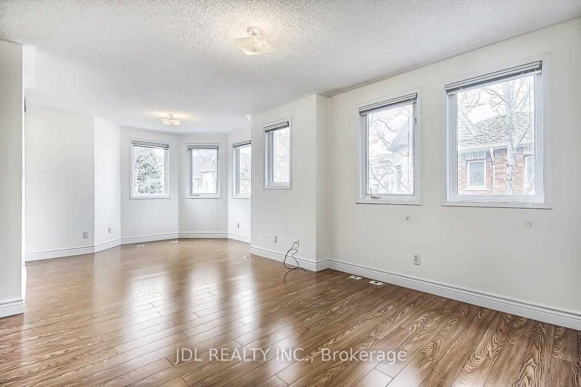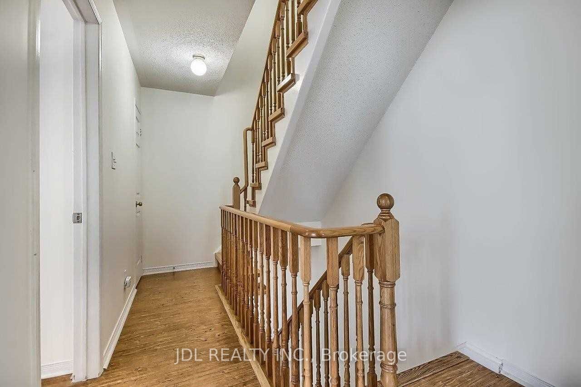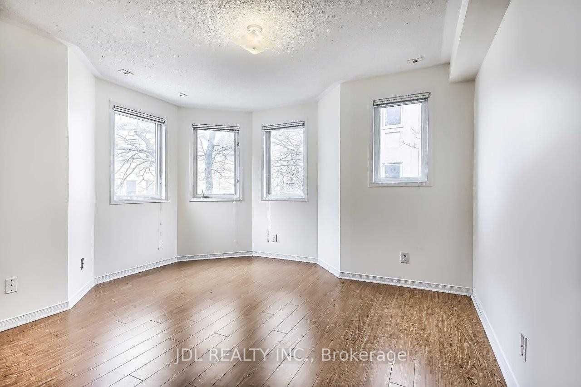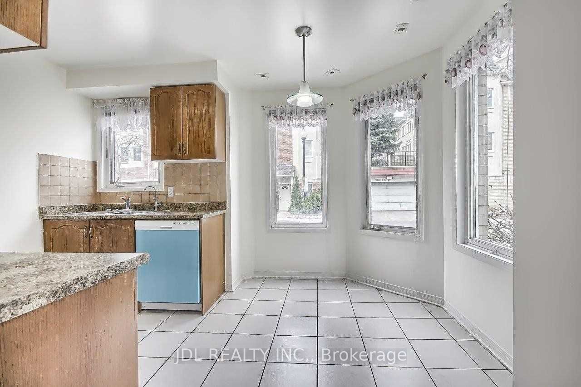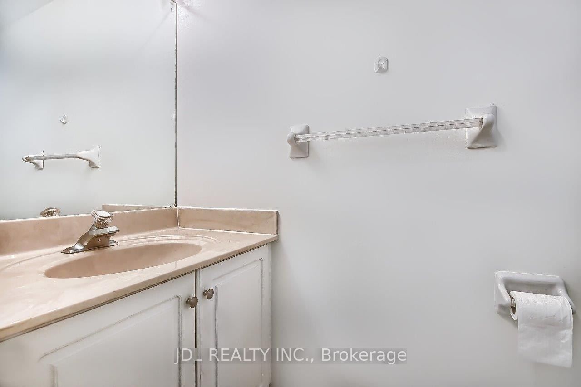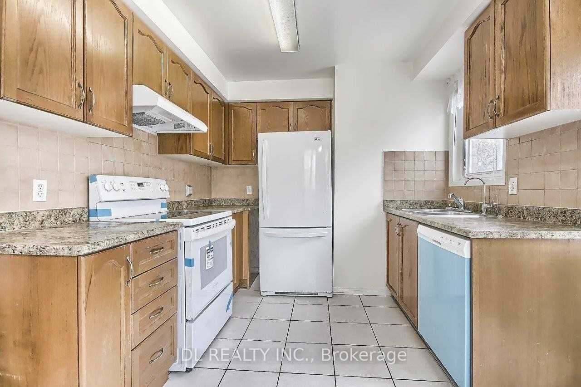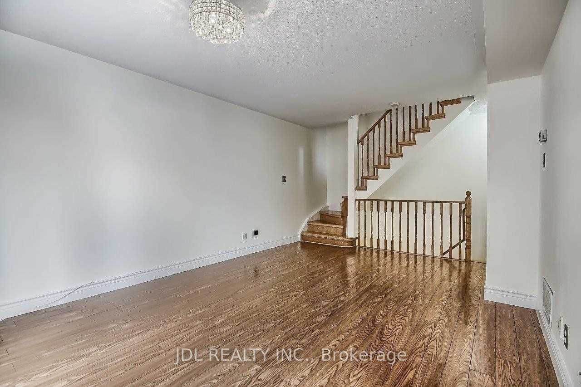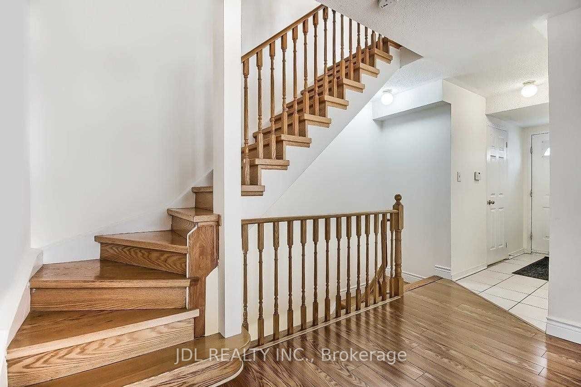1101 - 28 Rosebank Dr
Listing History
Unit Highlights
Utilities Included
Utility Type
- Air Conditioning
- Central Air
- Heat Source
- Gas
- Heating
- Forced Air
Room Dimensions
About this Listing
Client Remarks Amazing Location 3 Bedroom, 3 Washroom Townhouse. Spectacular Layout, Large Eat In Kitchen. Private Backyard With Landscaping. Master Bedroom With 4 Pc Ensuite (Jacuzzi & Stand-Up Shower). Bedrooms With Lots Of Natural Light. Direct Access To Parking Through Basement Door. Internet (Bell) With Cable Tv Included., Walking Distance To Centennial College, Ttc At Doorstep, Close To 401, Mall, Shops, Schools, Groceries, Banks, Library Etc.
ExtrasFridge, Stove, B/I Dishwasher, All Elf's, Central Vacuum, Washer & Dryer, Hwt(Rental), Tenants Are Responsible For All Rental Equipments.
jdl realty inc.MLS® #E9387892
Amenities
Explore Neighbourhood
Similar Listings
Demographics
Based on the dissemination area as defined by Statistics Canada. A dissemination area contains, on average, approximately 200 – 400 households.
Price Trends
Maintenance Fees
Building Trends At Markham Gardens Townhomes
Days on Strata
List vs Selling Price
Offer Competition
Turnover of Units
Property Value
Price Ranking
Sold Units
Rented Units
Best Value Rank
Appreciation Rank
Rental Yield
High Demand
Transaction Insights at 19 Rosebank Drive
| Studio | 1 Bed | 2 Bed | 3 Bed | 3 Bed + Den | |
|---|---|---|---|---|---|
| Price Range | No Data | No Data | $702,800 - $710,000 | $785,000 - $853,000 | $785,000 - $820,000 |
| Avg. Cost Per Sqft | No Data | No Data | $601 | $489 | $491 |
| Price Range | No Data | No Data | No Data | $1,150 - $4,000 | $3,400 - $3,600 |
| Avg. Wait for Unit Availability | No Data | No Data | 492 Days | 23 Days | 46 Days |
| Avg. Wait for Unit Availability | No Data | No Data | 11 Days | 49 Days | 89 Days |
| Ratio of Units in Building | 1% | 1% | 7% | 60% | 34% |
Transactions vs Inventory
Total number of units listed and leased in Malvern | White Haven
