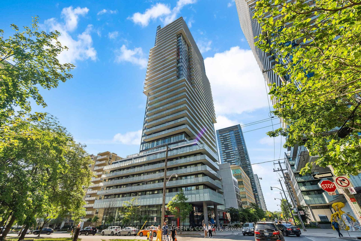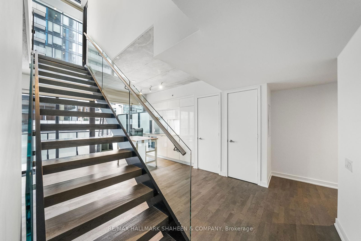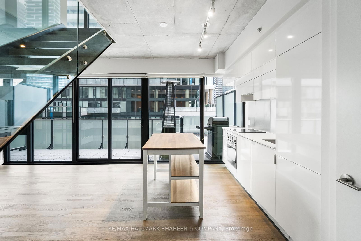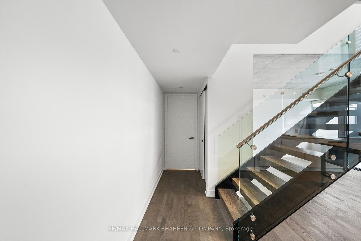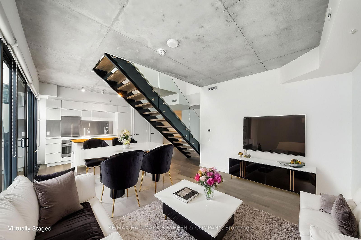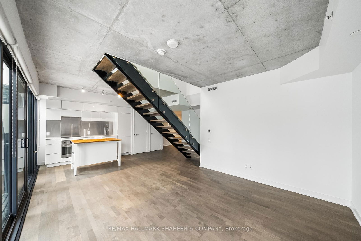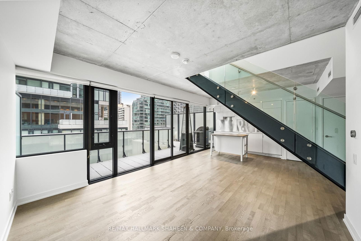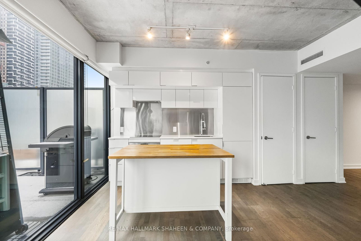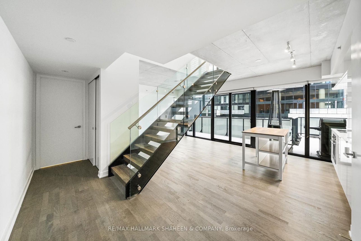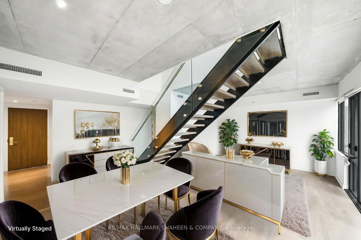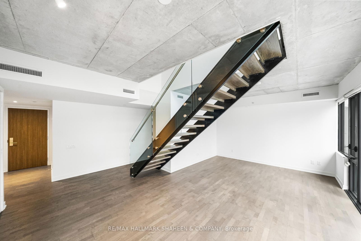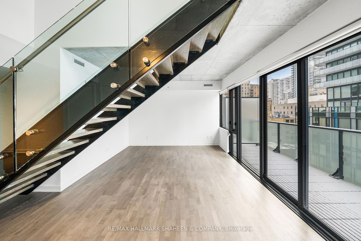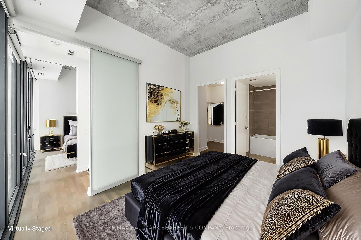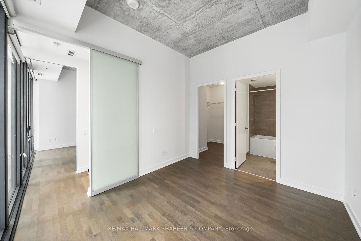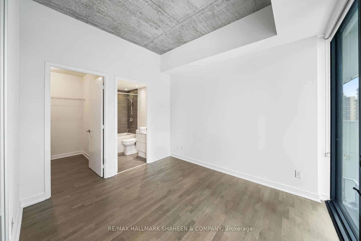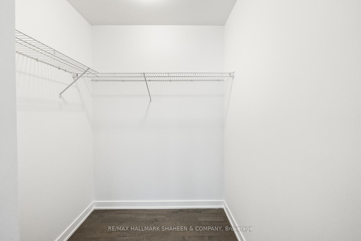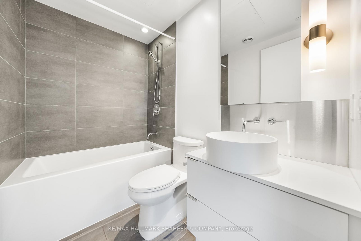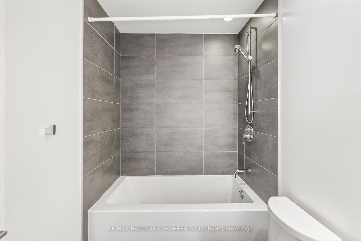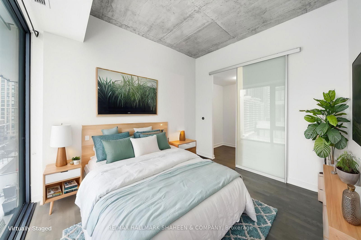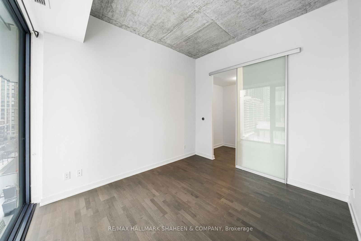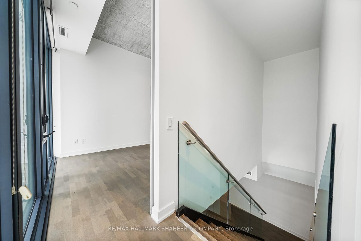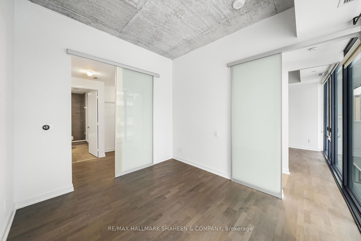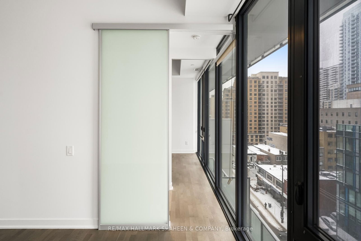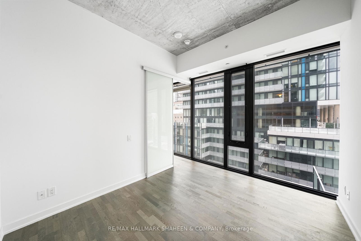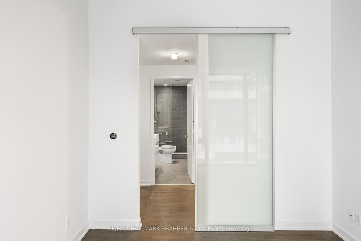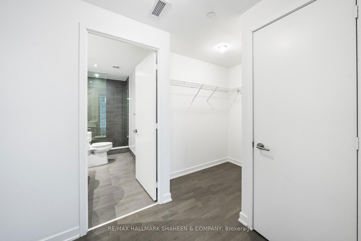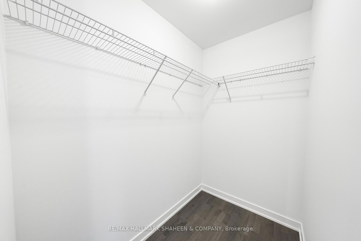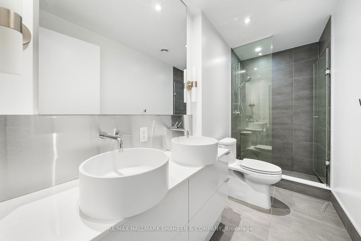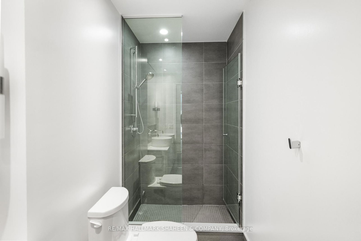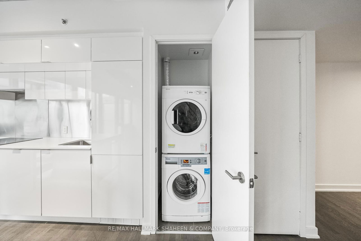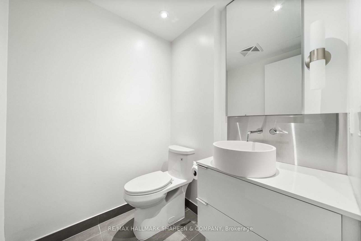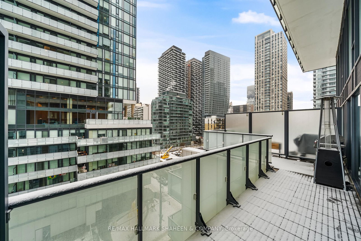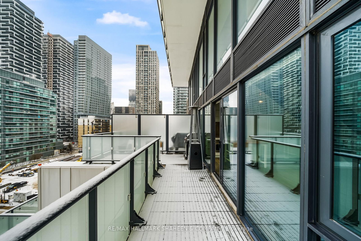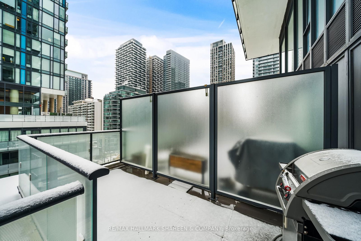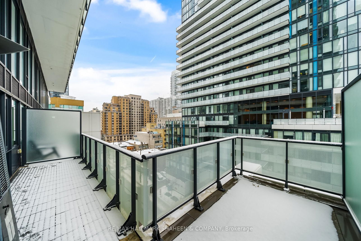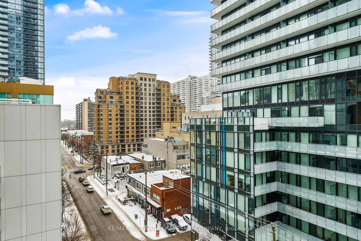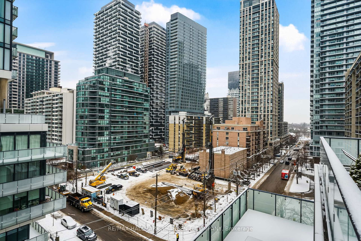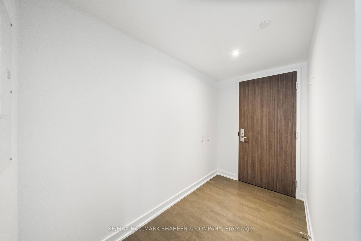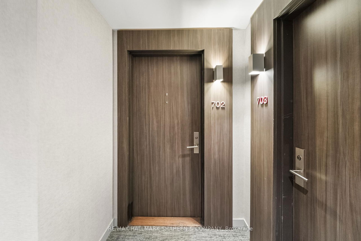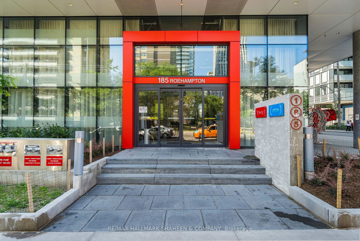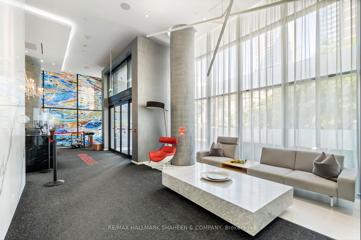702 - 185 Roehampton Ave
Listing History
Details
Property Type:
Condo
Maintenance Fees:
$1,060/mth
Taxes:
$5,429 (2024)
Cost Per Sqft:
$967/sqft
Outdoor Space:
Terrace
Locker:
Owned
Exposure:
West
Possession Date:
April 15, 2025
Laundry:
Main
Amenities
About this Listing
This isn't just a place to live, it's a space that invites you to dream, relax, and truly enjoy life. Designed with exposed concrete ceilings and soaring floor-to-ceiling windows, natural light spills into every corner, making the stunning 1,132 sq. ft. two-storey loft feel open, airy, and effortlessly inviting. Step inside and immediately feel at home. The open-concept living room sets the perfect stage for cozy nights in or vibrant gatherings with loved ones. The sleek, modern kitchen, with its stylish finishes, is ready for everything from quick breakfasts to gourmet meals. And just beyond, your own rare and spacious terrace with a gas line for your BBQ beckons you outside to enjoy fresh air, great company, and endless summer nights under the stars. Two generously sized bedrooms, each with its own ensuite and walk-in closet, offer the perfect blend of privacy and comfort. Need more space? With an oversized premium double-wide parking space and a private locker, storage is never something you'll have to worry about. Step beyond your doors, and you'll find a world of luxury waiting for you. Take a dip in the outdoor pool, soak up the sun in a private cabana, or unwind in the sauna after a long day. Stay active in the state-of-the-art gym or gather with friends in the stylish recreation room. With concierge services on hand, your life here is designed to be as effortless as it is indulgent. Perfectly situated in the heart of Yonge & Eglinton, this suite offers the perfect balance of city vibrancy and tranquil living. Walk just five minutes to the subway, sip lattes at trendy cafes, explore boutique shops, and indulge in some of Toronto's best dining, all right at your doorstep. And with top-rated schools nearby, this is a home that grows with you.
ExtrasAll Existing: electrical light fixtures, window coverings, integrated appliances: built-in fridge, glass stove top, oven, built-in dishwasher, hood fan, front load washer & dryer, Coleman BBQ with direct gas line connection
re/max hallmark shaheen & companyMLS® #C12082769
Fees & Utilities
Maintenance Fees
Utility Type
Air Conditioning
Heat Source
Heating
Room Dimensions
Kitchen
Built-in Appliances, Track Lights, Combined with Living
Living
Windows Floor to Ceiling, Walkout To Balcony, Open Stairs
Powder Rm
2 Piece Bath, Custom Backsplash, Tile Floor
Primary
Ensuite Bath, Walk-in Closet, West View
2nd Bedroom
Ensuite Bath, Walk-in Closet, Sliding Doors
Bathroom
Double Sink, Custom Backsplash, 4 Piece Ensuite
Bathroom
Soaker, Tile Floor, 4 Piece Ensuite
Similar Listings
Explore Mount Pleasant West
Commute Calculator
Mortgage Calculator
Demographics
Based on the dissemination area as defined by Statistics Canada. A dissemination area contains, on average, approximately 200 – 400 households.
Building Trends At 155 Redpath Condos
Days on Strata
List vs Selling Price
Offer Competition
Turnover of Units
Property Value
Price Ranking
Sold Units
Rented Units
Best Value Rank
Appreciation Rank
Rental Yield
High Demand
Market Insights
Transaction Insights at 155 Redpath Condos
| Studio | 1 Bed | 1 Bed + Den | 2 Bed | 2 Bed + Den | 3 Bed | 3 Bed + Den | |
|---|---|---|---|---|---|---|---|
| Price Range | $420,000 | $510,000 - $550,000 | $495,000 - $647,000 | $900,000 | No Data | No Data | No Data |
| Avg. Cost Per Sqft | $1,197 | $1,003 | $1,030 | $1,075 | No Data | No Data | No Data |
| Price Range | $1,850 - $2,100 | $2,150 - $2,550 | $2,100 - $2,700 | $2,750 - $3,650 | No Data | No Data | No Data |
| Avg. Wait for Unit Availability | 198 Days | 46 Days | 32 Days | 52 Days | 312 Days | No Data | 1631 Days |
| Avg. Wait for Unit Availability | 54 Days | 16 Days | 10 Days | 16 Days | 377 Days | No Data | No Data |
| Ratio of Units in Building | 7% | 27% | 40% | 26% | 2% | 1% | 1% |
Market Inventory
Total number of units listed and sold in Mount Pleasant West
