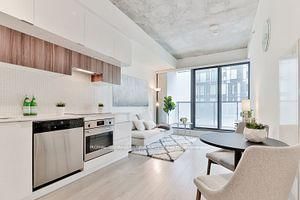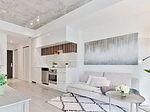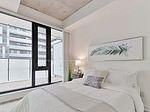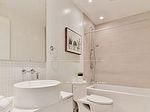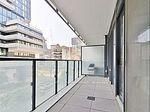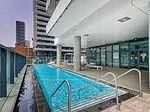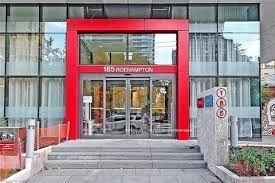219 - 185 Roehampton Ave
Listing History
Details
Property Type:
Condo
Possession Date:
June 1, 2025
Lease Term:
1 Year
Utilities Included:
No
Outdoor Space:
Balcony
Furnished:
No
Exposure:
West
Locker:
Owned
Amenities
About this Listing
Welcome to Unit 219 at 185 Roehampton a stylish and spacious 1-bedroom suite in the heart of Midtown Toronto! Offering over 500 sq ft of bright, open-concept living space, this unit features upgraded wood laminate flooring throughout, sleek built-in appliances, and a large west-facing balcony perfect for enjoying evening sunsets. The building offers top-tier amenities, including an outdoor pool, rooftop deck, fully equipped gym, sauna, party room, games room, BBQ area, and 24-hour concierge service. Located just steps from Yonge & Eglinton, with easy access to the TTC and the upcoming Eglinton Crosstown LRT, this vibrant neighborhood puts the best of Toronto at your doorstep. Whether you're heading to work or heading out, you're always close to top-rated dining, shopping, and entertainment.
ExtrasFridge, freezer, B/I Dishwasher, Stacked front loading W/D. Cooktop, oven and vent hood. Existing ELF's and Window coverings
royal lepage signature realtyMLS® #C12066232
Fees & Utilities
Utilities Included
Utility Type
Air Conditioning
Heat Source
Heating
Room Dimensions
Living
Laminate, Walkout To Balcony, Windows Floor to Ceiling
Dining
Combined with Living, Open Concept, Track Lights
Kitchen
Combined with Dining, Quartz Counter, Built-in Appliances
Bedroom
Laminate, Large Closet, Windows Floor to Ceiling
Similar Listings
Explore Mount Pleasant West
Commute Calculator
Mortgage Calculator
Demographics
Based on the dissemination area as defined by Statistics Canada. A dissemination area contains, on average, approximately 200 – 400 households.
Building Trends At 155 Redpath Condos
Days on Strata
List vs Selling Price
Offer Competition
Turnover of Units
Property Value
Price Ranking
Sold Units
Rented Units
Best Value Rank
Appreciation Rank
Rental Yield
High Demand
Market Insights
Transaction Insights at 155 Redpath Condos
| Studio | 1 Bed | 1 Bed + Den | 2 Bed | 2 Bed + Den | 3 Bed | 3 Bed + Den | |
|---|---|---|---|---|---|---|---|
| Price Range | $420,000 | $510,000 - $550,000 | $495,000 - $647,000 | $900,000 | No Data | No Data | No Data |
| Avg. Cost Per Sqft | $1,197 | $1,003 | $1,030 | $1,075 | No Data | No Data | No Data |
| Price Range | $1,850 - $2,100 | $2,150 - $2,550 | $2,100 - $2,700 | $2,750 - $3,650 | No Data | No Data | No Data |
| Avg. Wait for Unit Availability | 198 Days | 46 Days | 32 Days | 52 Days | 312 Days | No Data | 1631 Days |
| Avg. Wait for Unit Availability | 54 Days | 16 Days | 10 Days | 16 Days | 377 Days | No Data | No Data |
| Ratio of Units in Building | 7% | 27% | 40% | 26% | 2% | 1% | 1% |
Market Inventory
Total number of units listed and leased in Mount Pleasant West
