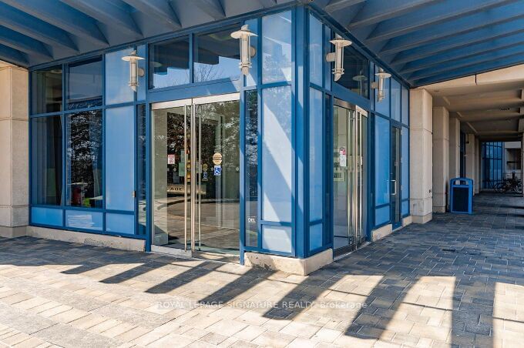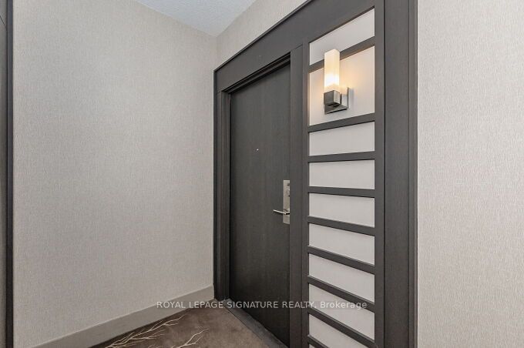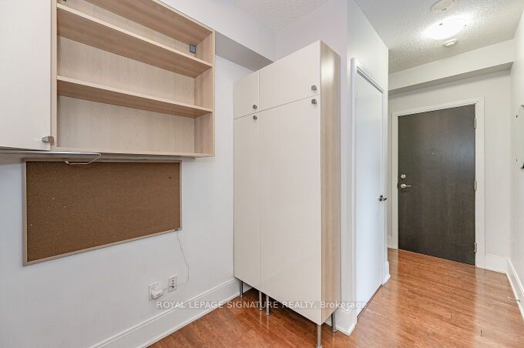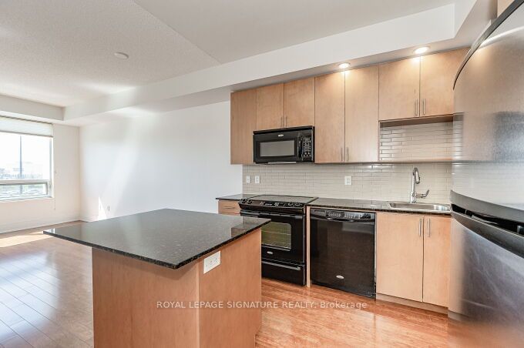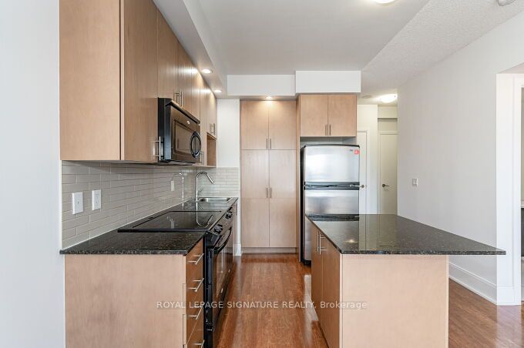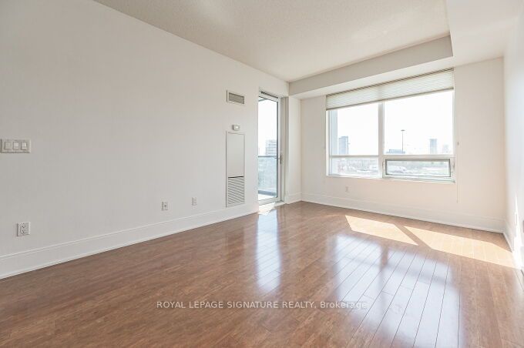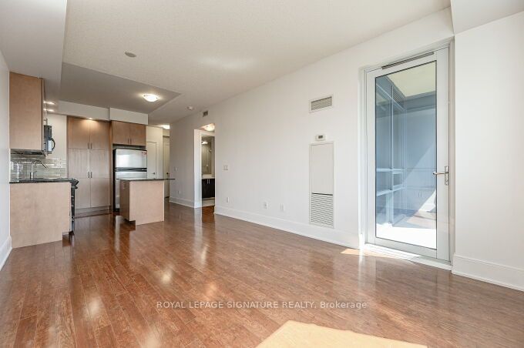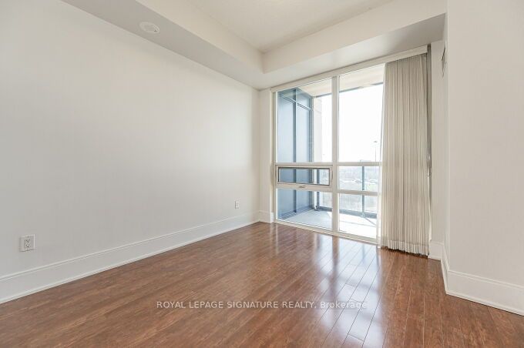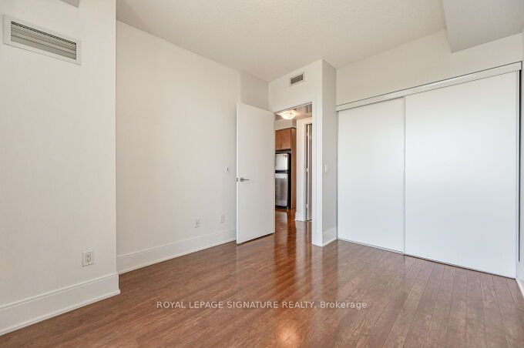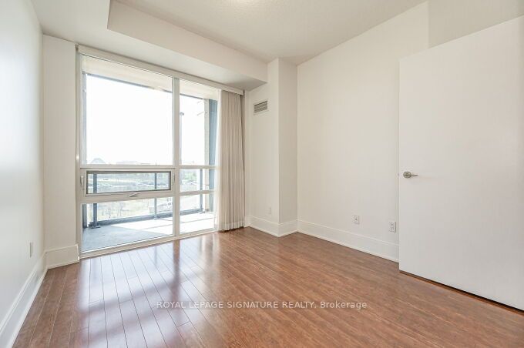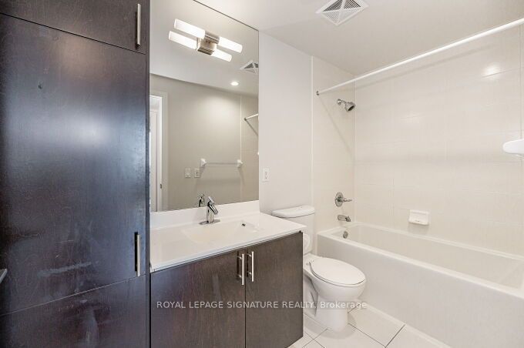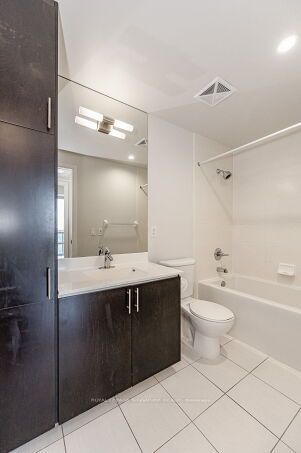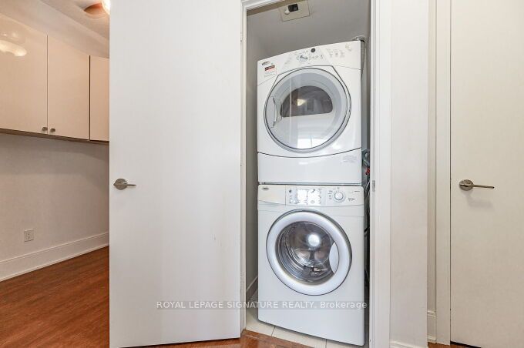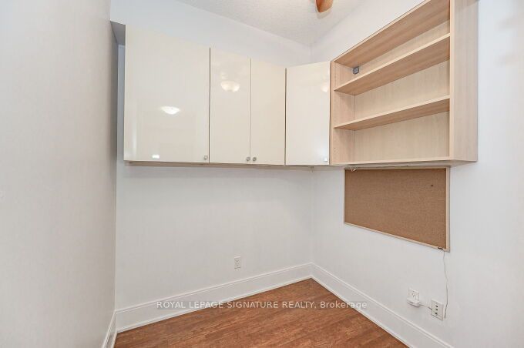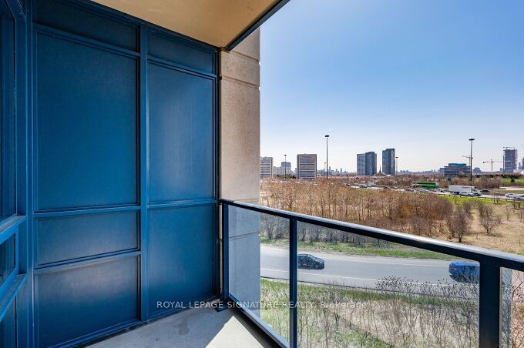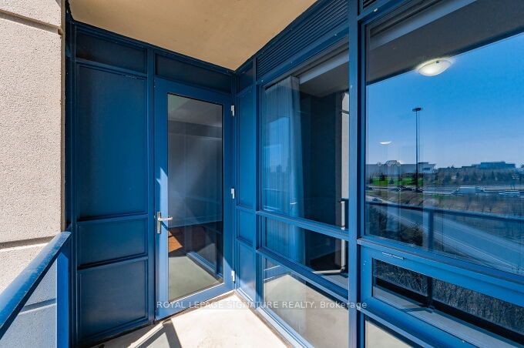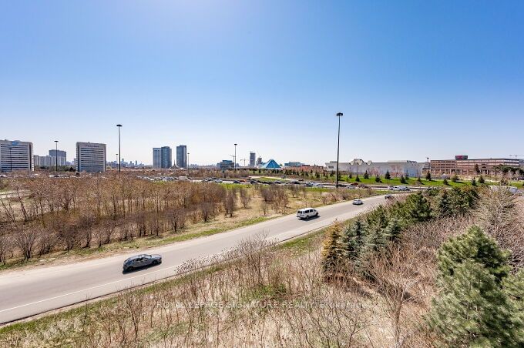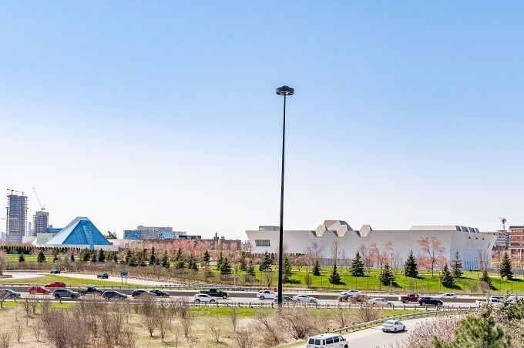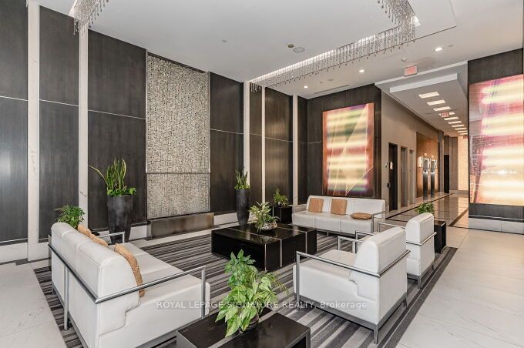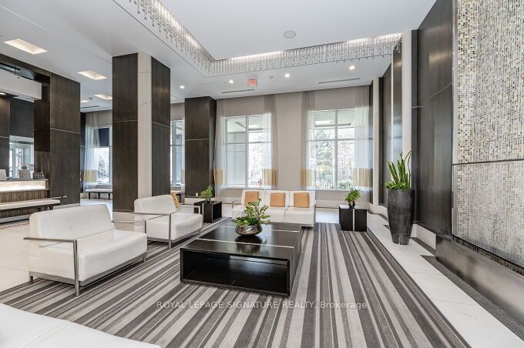406 - 181 Wynford Dr
Listing History
Unit Highlights
Utilities Included
Utility Type
- Air Conditioning
- Central Air
- Heat Source
- Gas
- Heating
- Forced Air
Room Dimensions
About this Listing
1 Bedroom + Den, 679Sqft As Per Mpac. Amazing Clear West Views Of The City. Bright Living Area With Laminate Flooring & Walk-Out To Private Open Balcony. Floor To Ceiling Windows In Living Room & Primary Bedroom. Custom Shelving & Cabinets In Den ForA Great Home Office Space. Underground Parking with huge private locker adjacent to parking spot. Currently tenant occupied, photos of unit were taken before current tenant occupancy.
ExtrasHigh Ceilings. Chic Lobby, 24Hr Concierge With State Of The Art Amenities.
royal lepage signature realtyMLS® #C9364694
Amenities
Explore Neighbourhood
Similar Listings
Demographics
Based on the dissemination area as defined by Statistics Canada. A dissemination area contains, on average, approximately 200 – 400 households.
Price Trends
Maintenance Fees
Building Trends At Accolade Condos
Days on Strata
List vs Selling Price
Offer Competition
Turnover of Units
Property Value
Price Ranking
Sold Units
Rented Units
Best Value Rank
Appreciation Rank
Rental Yield
High Demand
Transaction Insights at 181 Wynford Drive
| 1 Bed | 1 Bed + Den | 2 Bed | 2 Bed + Den | 3 Bed | |
|---|---|---|---|---|---|
| Price Range | $523,000 - $530,000 | $565,000 - $633,800 | $705,500 - $733,000 | $764,000 | No Data |
| Avg. Cost Per Sqft | $882 | $881 | $768 | $741 | No Data |
| Price Range | $2,200 - $2,450 | $2,300 - $2,750 | $2,800 - $3,300 | $3,000 - $3,250 | No Data |
| Avg. Wait for Unit Availability | 101 Days | 67 Days | 76 Days | 153 Days | 632 Days |
| Avg. Wait for Unit Availability | 79 Days | 34 Days | 50 Days | 79 Days | 350 Days |
| Ratio of Units in Building | 18% | 33% | 31% | 17% | 4% |
Transactions vs Inventory
Total number of units listed and leased in Victoria Village

