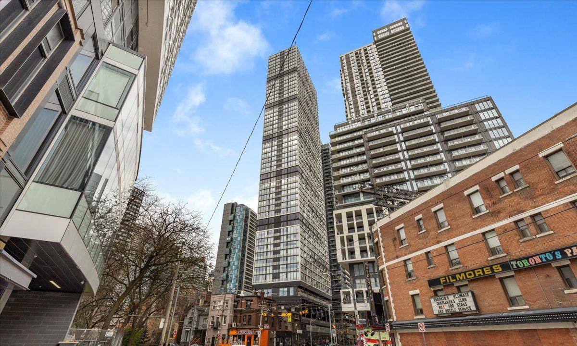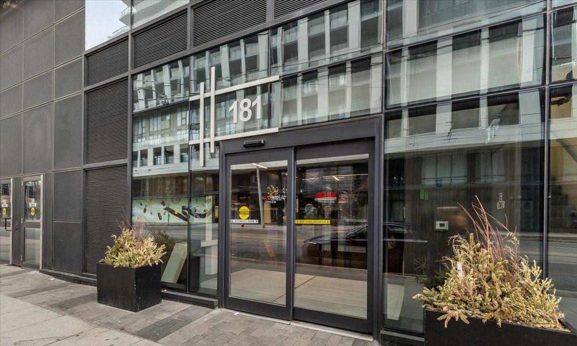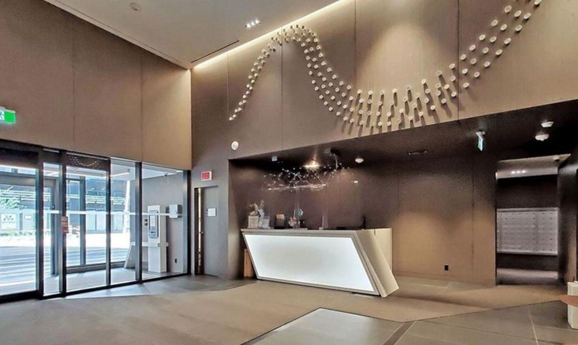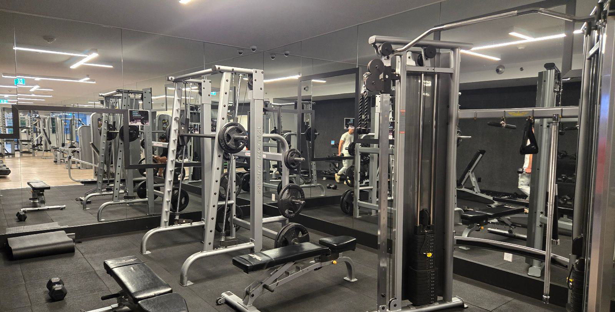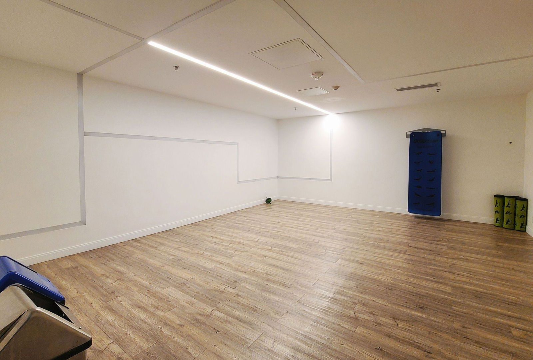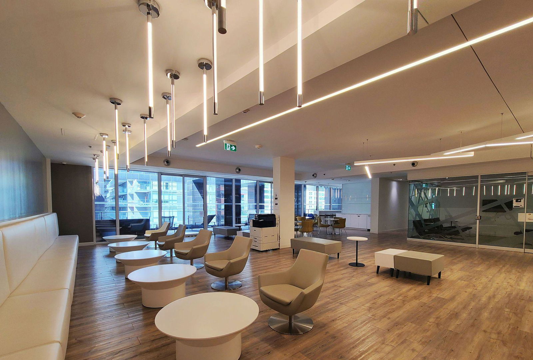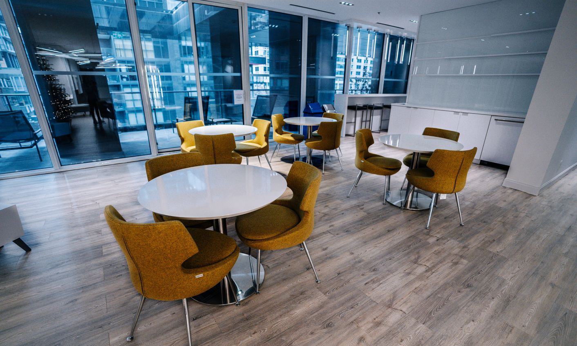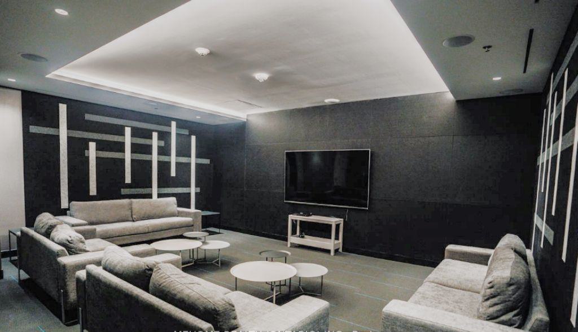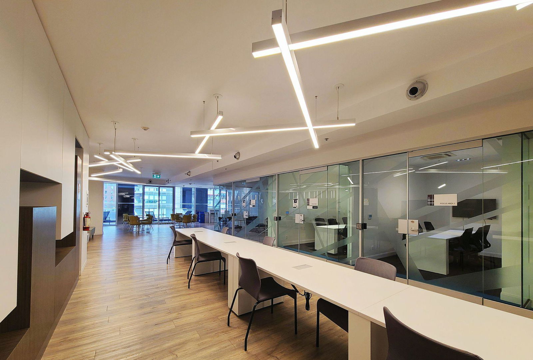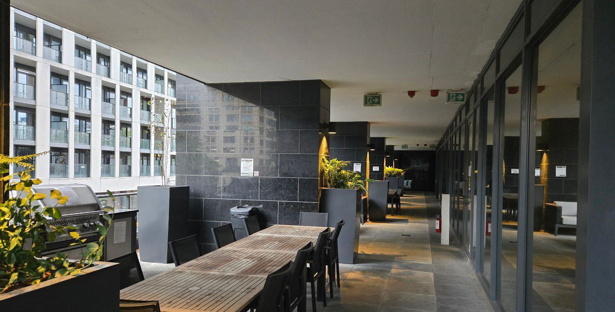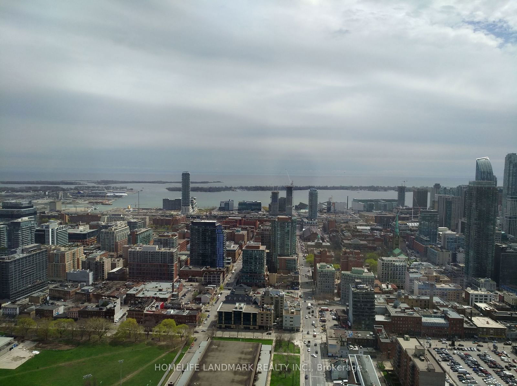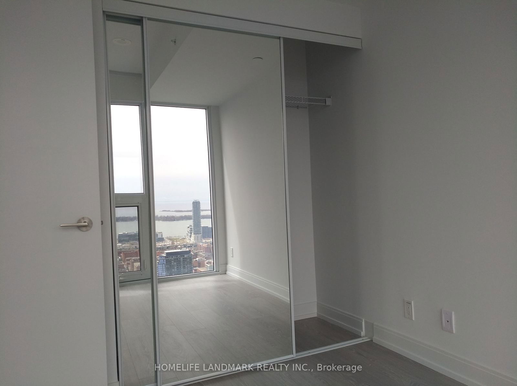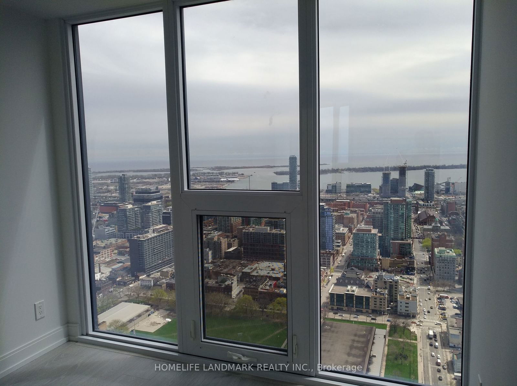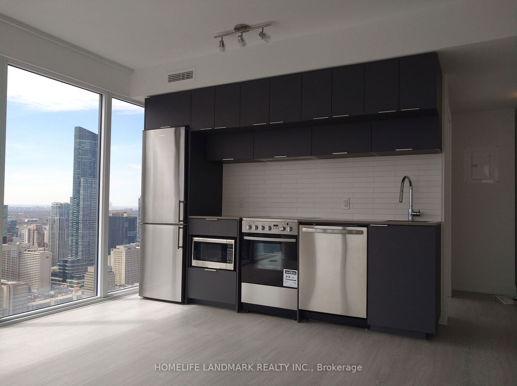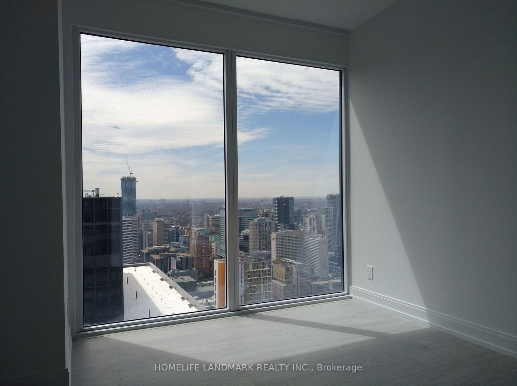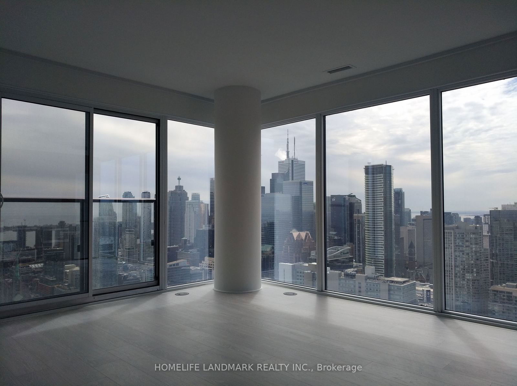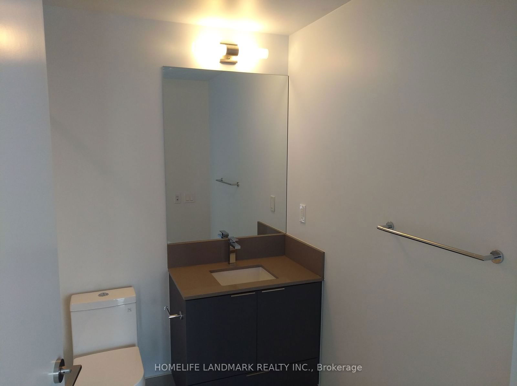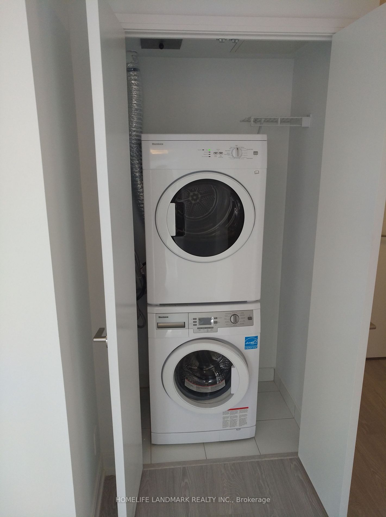181 Dundas Street E
Building Highlights
Property Type:
Condo
Number of Storeys:
57
Number of Units:
528
Condo Completion:
2018
Condo Demand:
Medium
Unit Size Range:
364 - 866 SQFT
Unit Availability:
Medium
Property Management:
Amenities
About 181 Dundas Street E — Grid Condos
The building at 181 Dundas Street East gets its name from the grid-like pattern of square panes of glass that cover the façade. More interestingly, this soaring glass tower features a tetris-like design on two of its faces: imagine s-shaped pieces exclusively, stacked atop one another (although in a real game this would surely result in a loss). Pedestrians facing the corners of the building will even have the impression that these shapes are 3-dimensional.
Built in 2018, the Grid Condos’ design by Page + Steele / IBI Architects is just competitive enough: while at the end of the day it’s still a glass tower, it manages to stand out from the crowd. The interior common spaces are impressive as well, especially the double-height, hotel-inspired lobby, with elegant stone details.
CentreCourt Developments Inc. — a tried and true developer — oversaw the planning and construction of the Grid Condos. With residents of 528 homes to please, CentreCourt knew they would need plenty of amenities to go around.
Residents of the Grid Condos can work out in the building’s fitness facilities, host a soirée or two in the party room, or hang out on a sunny day in the communal outdoor space. What’s more, the building is also equipped with guest suites, a concierge, and theatre room.
And to top it all off, the building’s “Learning Centre” contains 6,000 square feet of space dedicated to workspace. This makes 181 Dundas East especially ideal for students, freelancers, or anyone who plans to work from home every now and then.
The Suites
Although there are over 500 units in the building, the suites at the Grid Condos don’t vary all that much in size, and none of the homes can be considered palatial. The units range from around 450 to approximately 650 square feet, and contain one bedroom, one bedroom plus a den, or two bedrooms — that's certainly suitable for single professionals and couples, but these Toronto condos for sale might be too small for families.
While they may not be enormous, the suites are surely contemporary and sleek, thanks to the interior design dreamed up by EsQuape Design Inc. Stone or granite countertops can be found in kitchens, along with stainless steel appliances by Energy Star and tile backsplashes. Laminate flooring features throughout the building; bathrooms boast porcelain tile flooring and chrome hardware; and most spaces feature 8.5-foot ceiling heights.
The Neighbourhood
Thanks to its location in the City Centre neighbourhood, residents living at 181 Dundas East have plenty of options when looking for groceries, entertainment, and even green spaces.
While one of the busiest intersections in the city — Yonge and Dundas — is just around the corner, outdoorsy residents might forgo this bustling area for a chance to explore Allan Gardens on their days off. Anyone planning to spend an entire day outside, however, can opt to explore Riverdale Park, with its farm, outdoor swimming pool, baseball diamonds, cricket pitch, and endless picnic-ready patches of grass.
Culture buffs can also attend the theatre without having to worry about travel time — or the cost of parking, more importantly. The Ed Mirvish Theatre, Massey Hall, and the Elgin and Winter Garden Theatre are all just a short walk away from the Grid Condos. Residents can also pop into the Ryerson Image Centre to check out the latest photography exhibition whenever they so please.
Although plenty of great restaurants surround the building, those who prefer to save some money and cook at home can gather groceries from the Metro at Dalhousie and Gould. Another option is the expansive Loblaws at Carlton and Church, which located in the historic Maple Leaf Gardens building.
Transportation
Residents of the Grid Condos can get around the city with ease, thanks to the building’s central location in downtown Toronto. Dundas Station, on the Yonge subway line, takes around 7 minutes to reach by foot. From here, Union Station is just two stops away, where travelers can transfer onto VIA Rail trains, GO buses and trains, and the UP service to Pearson International Airport.
Drivers, on the other hand, will come to know Jarvis Street well. This fast-paced arterial road carries cars up toward Bloor, after which it becomes Mt. Pleasant Road; it also serves as a quick route for accessing the Gardiner Expressway, which is due south of the Grid Condos. Last but not least, those heading out by car can use Dundas East to reach the Don Valley Parkway in no time.
Maintenance Fees
Listing History for Grid Condos
Reviews for Grid Condos
 4
4Listings For Sale
Interested in receiving new listings for sale?
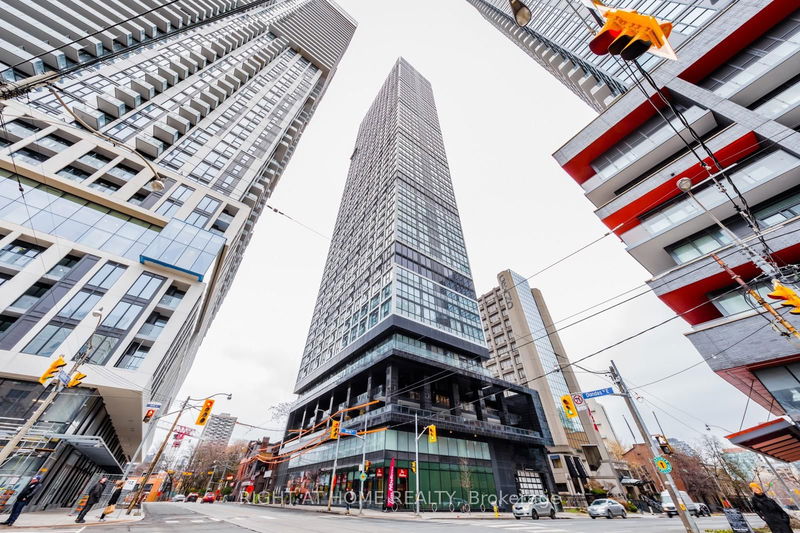

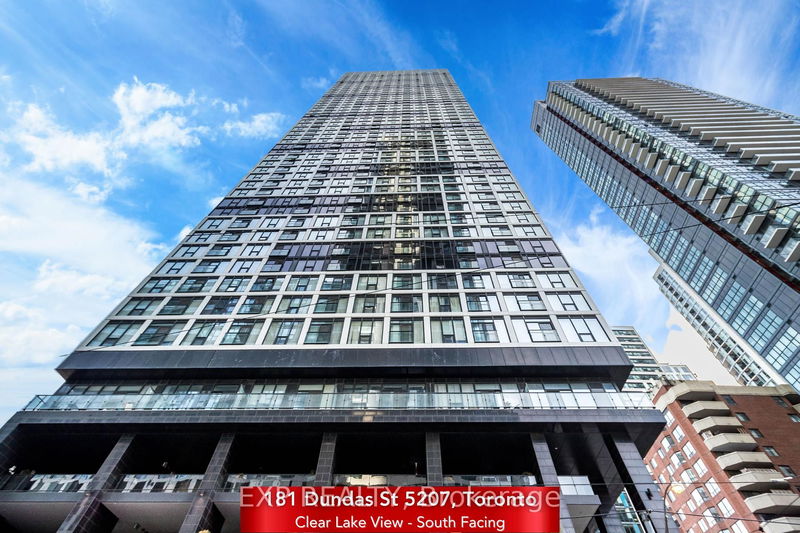
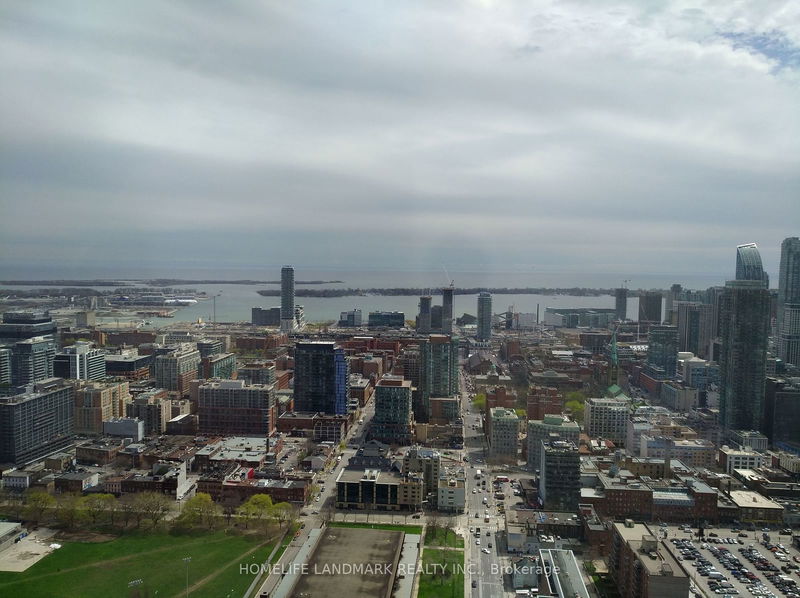
 33
33Listings For Rent
Interested in receiving new listings for rent?
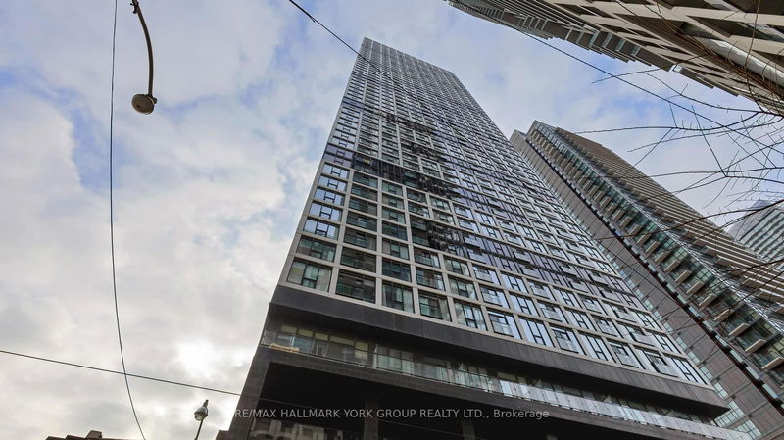
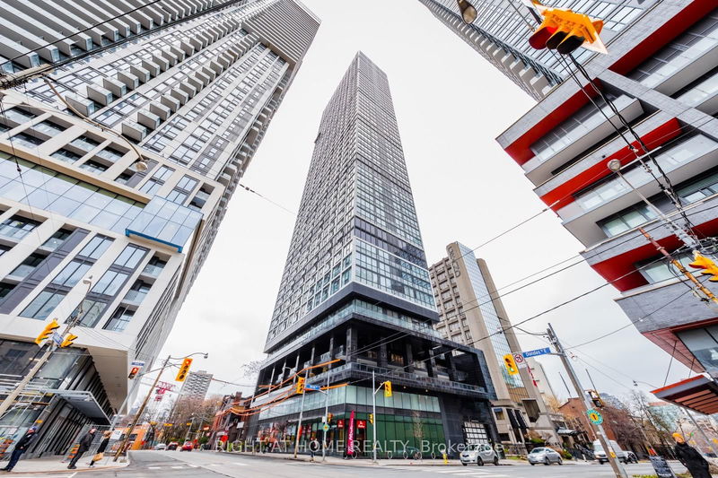
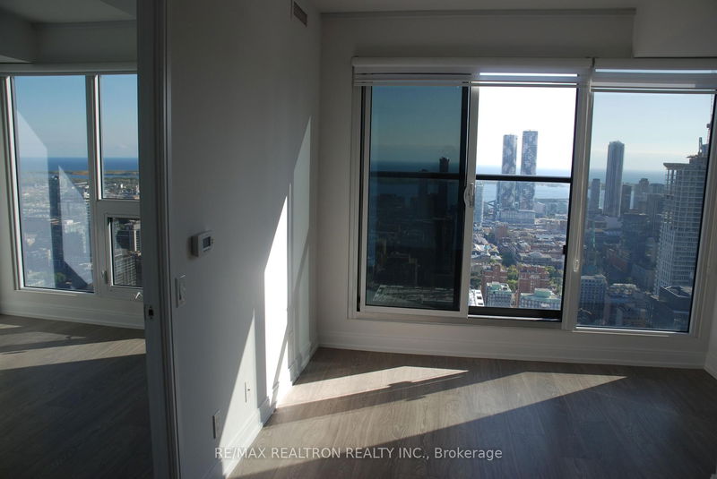
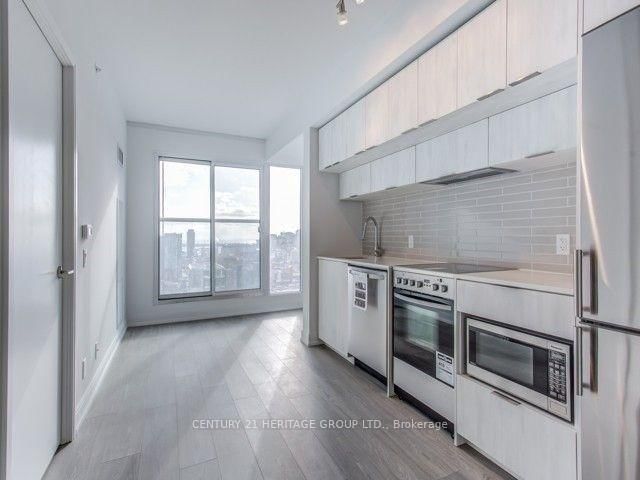
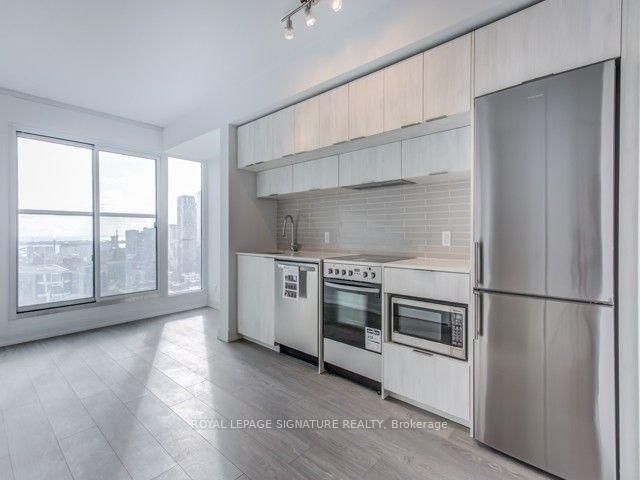
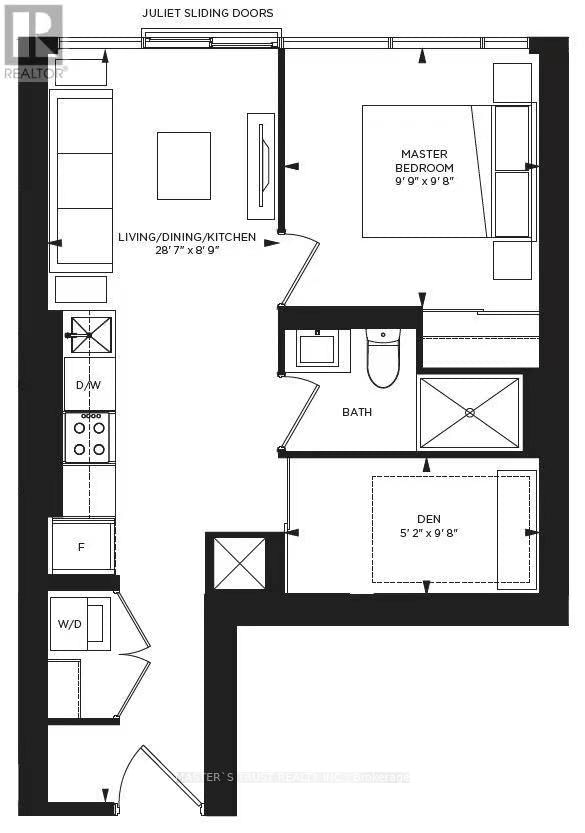
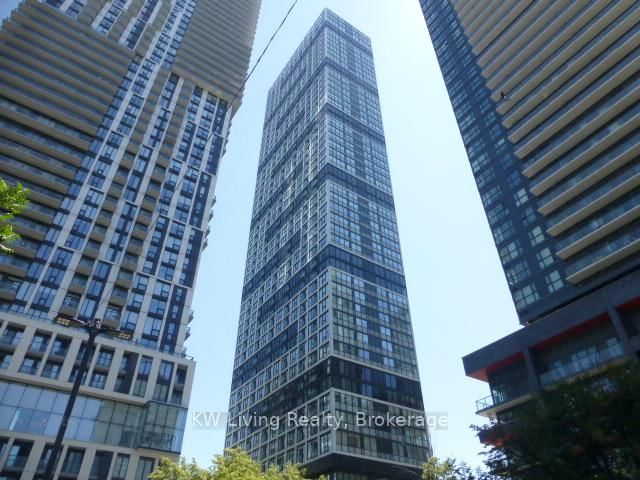
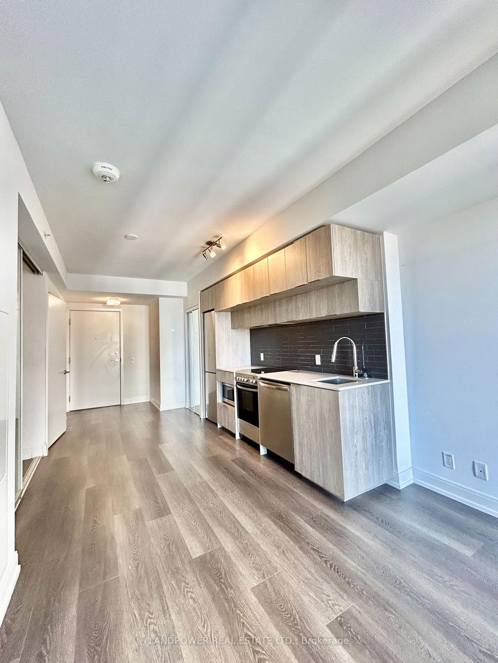
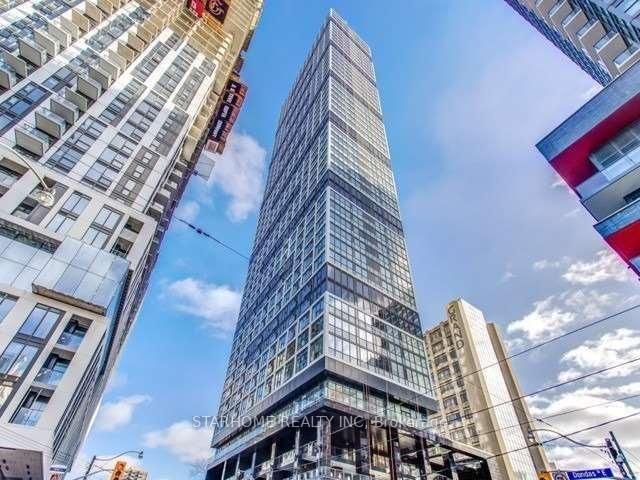
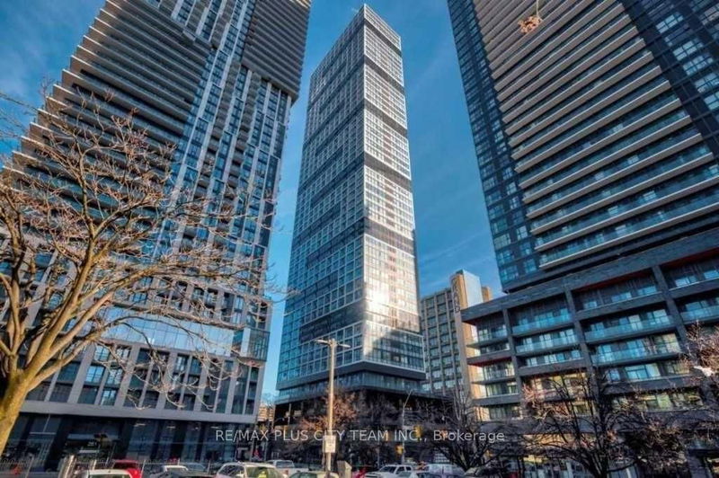
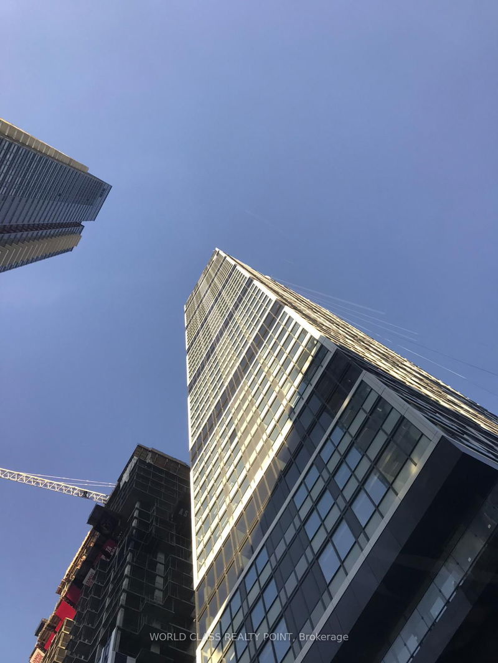
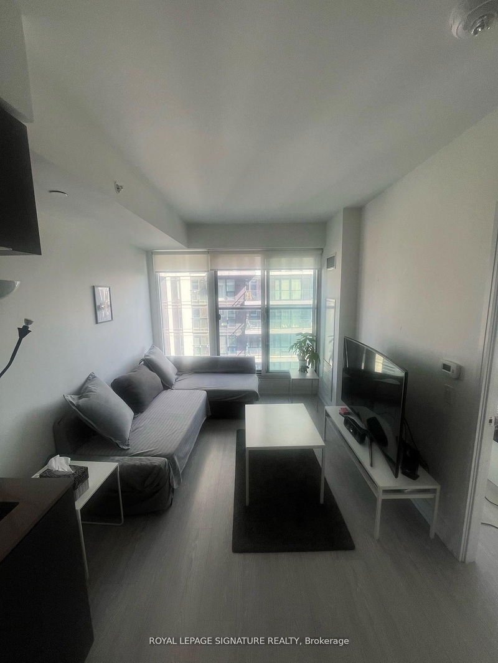
Price Cut: $200 (Apr 14)
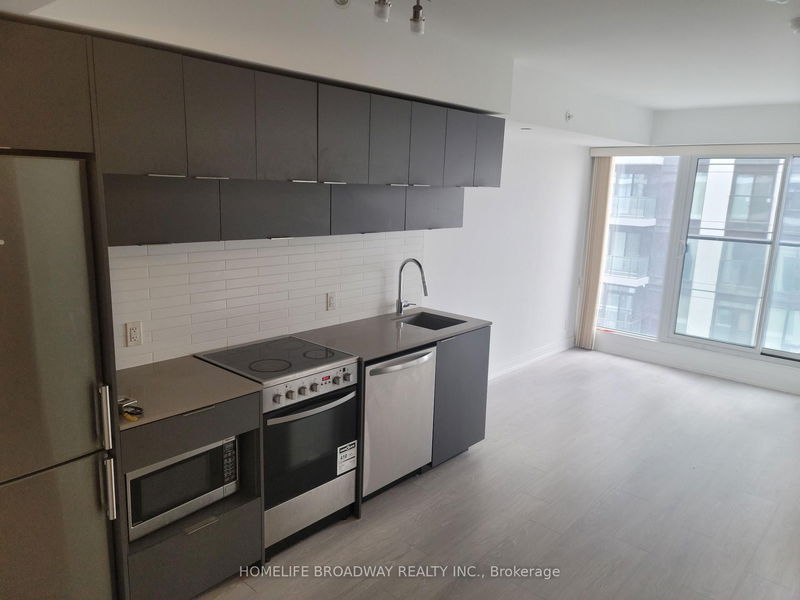
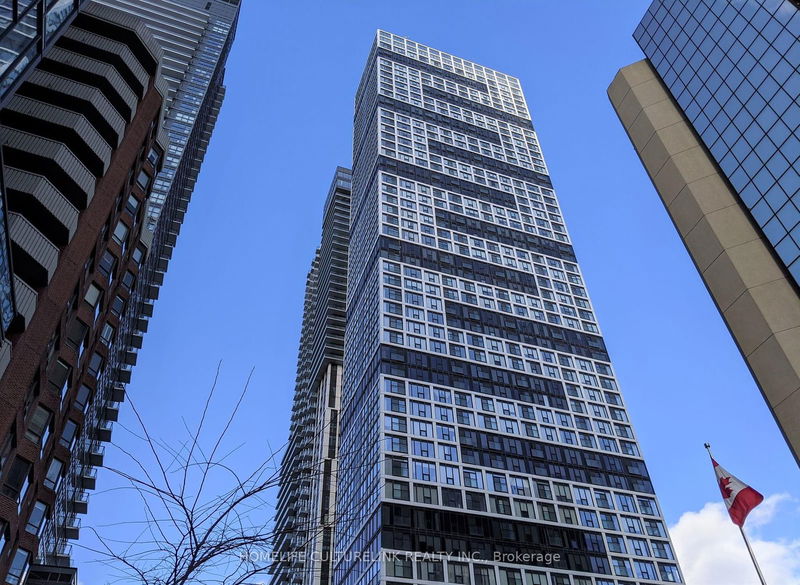
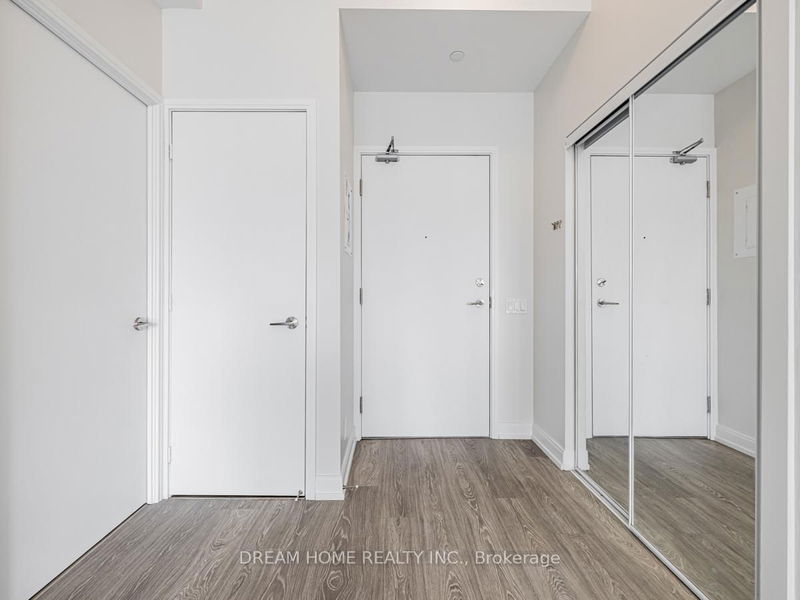
Price Cut: $50 (Apr 9)
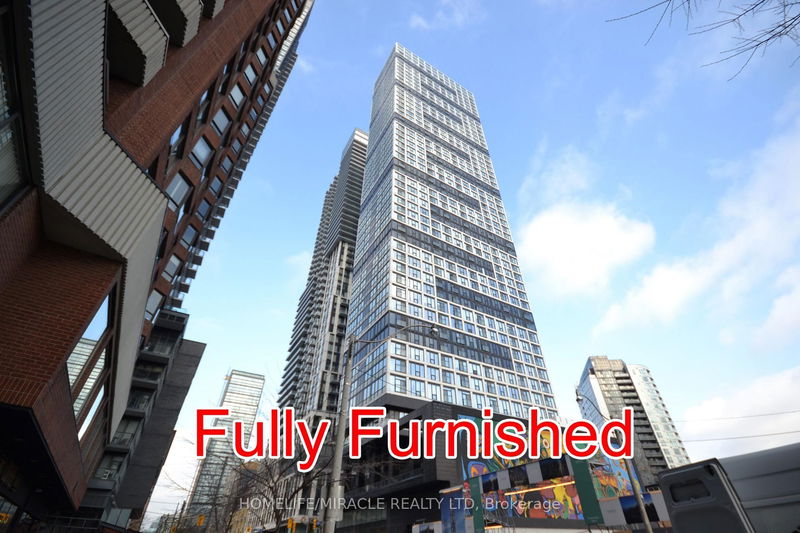
Price Cut: $100 (Apr 9)
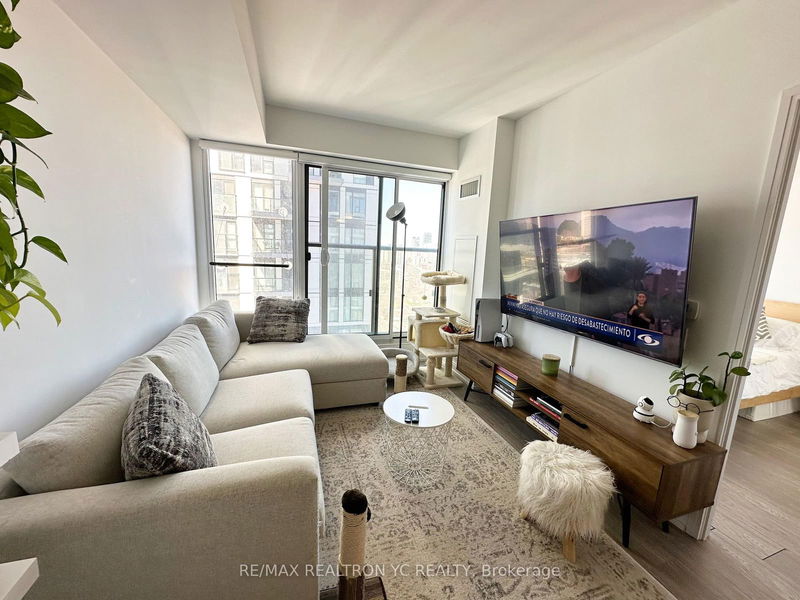
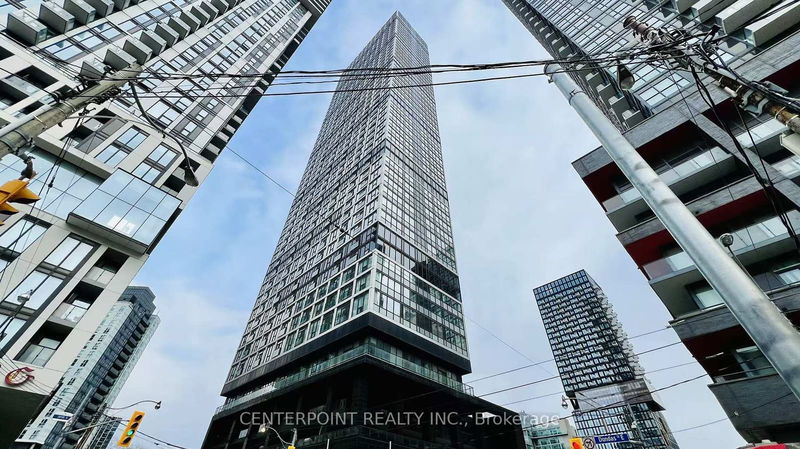
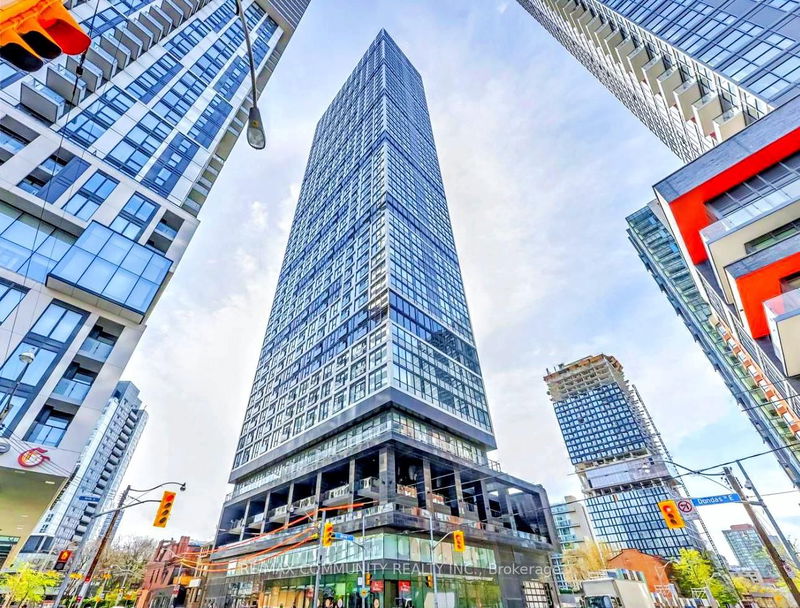

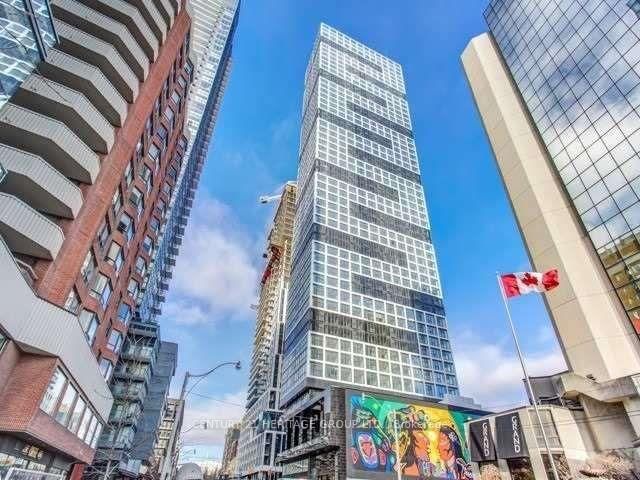
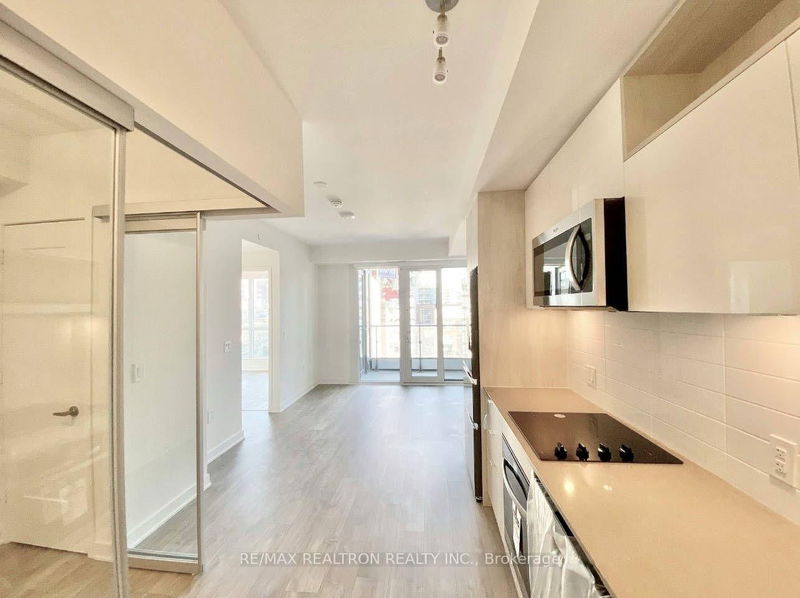
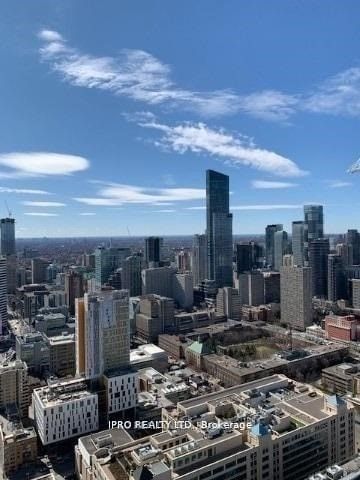
Price Cut: $100 (Apr 14)
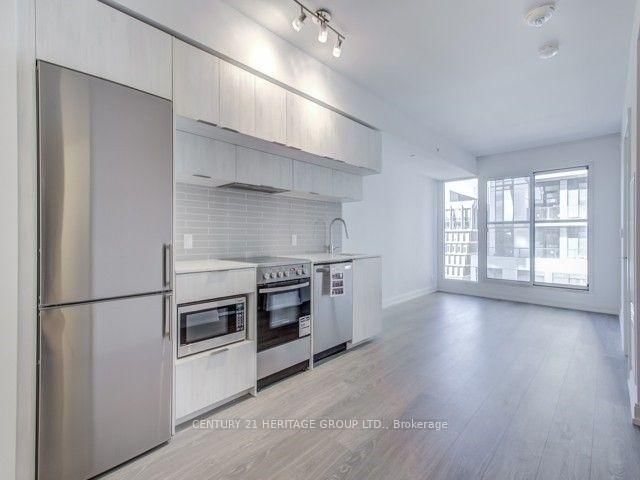
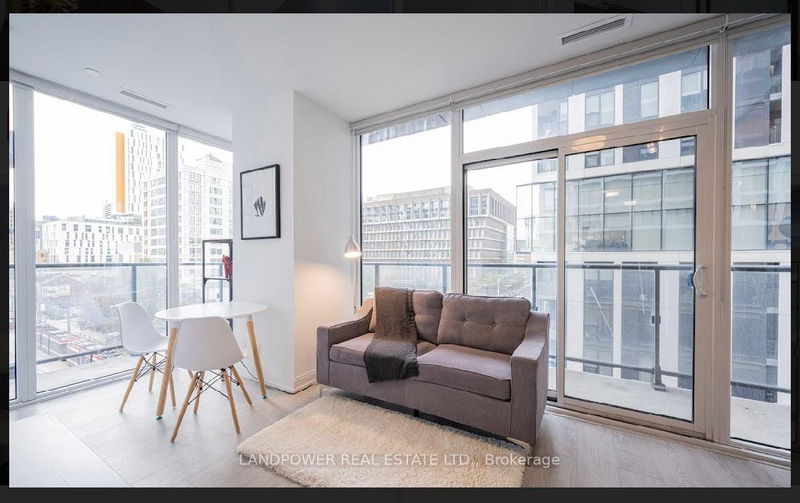
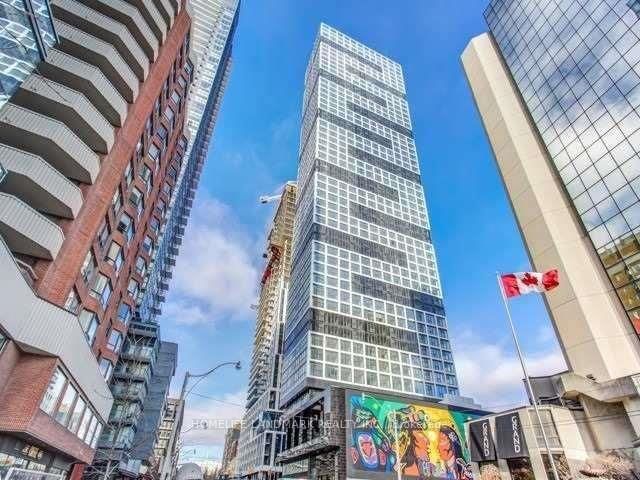
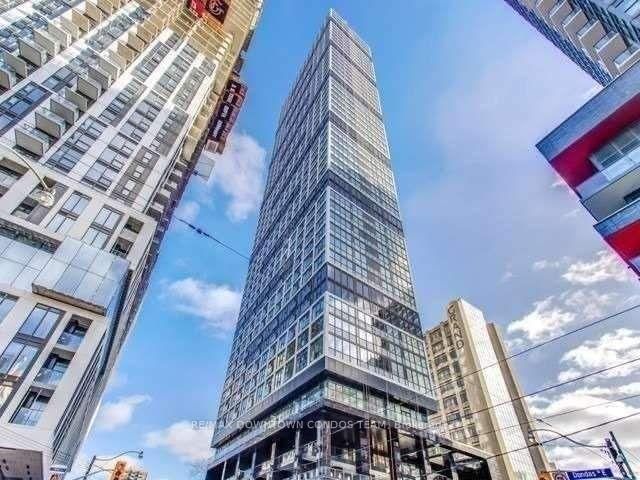
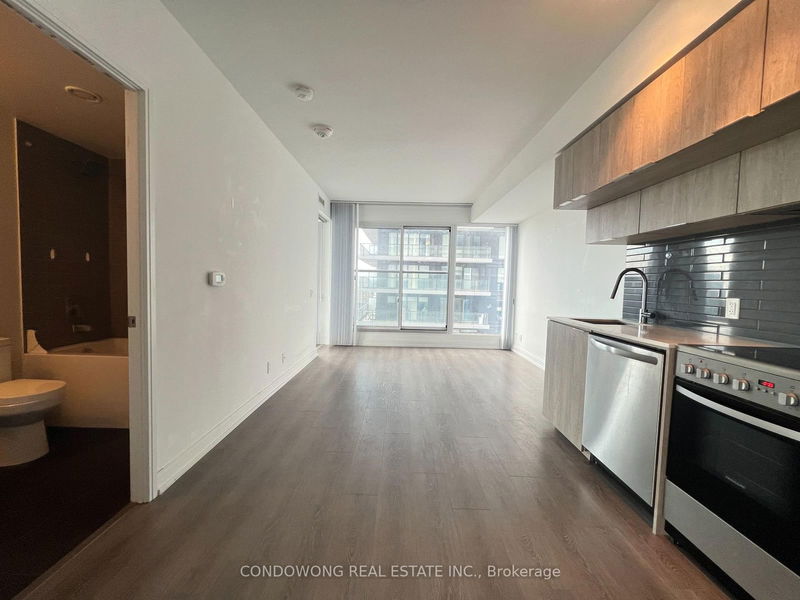
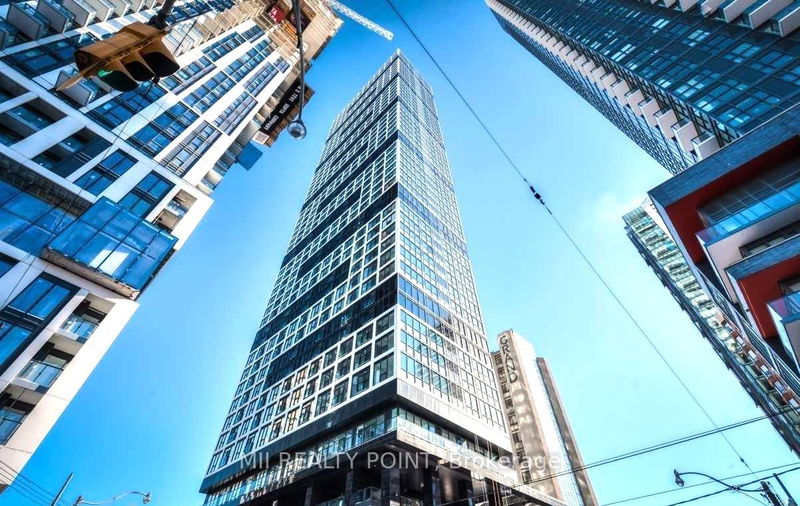
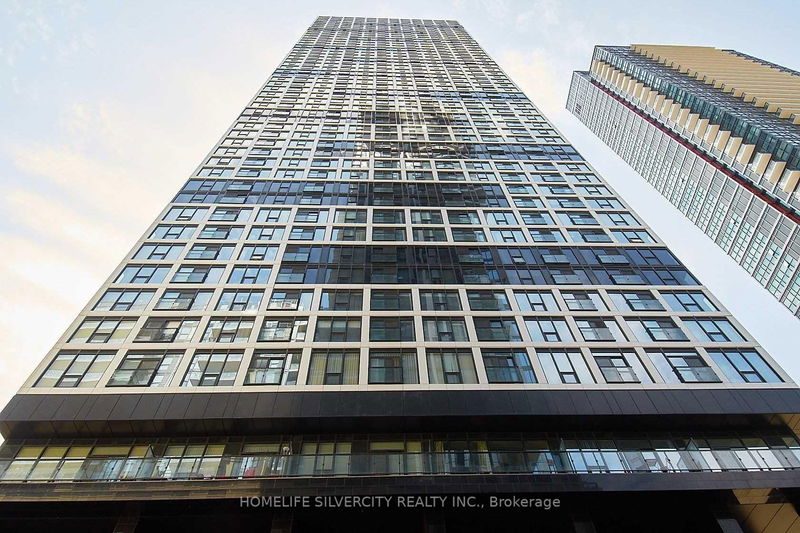
Price Cut: $340 (Apr 14)
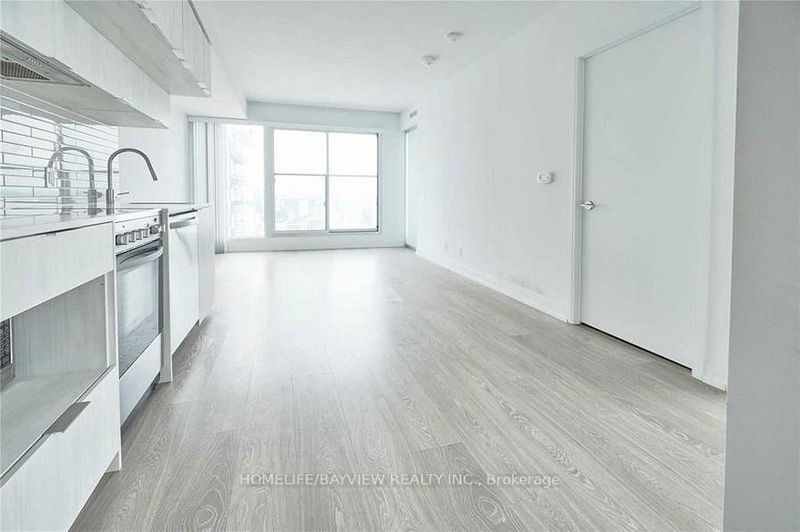
Price Cut: $209 (Apr 14)
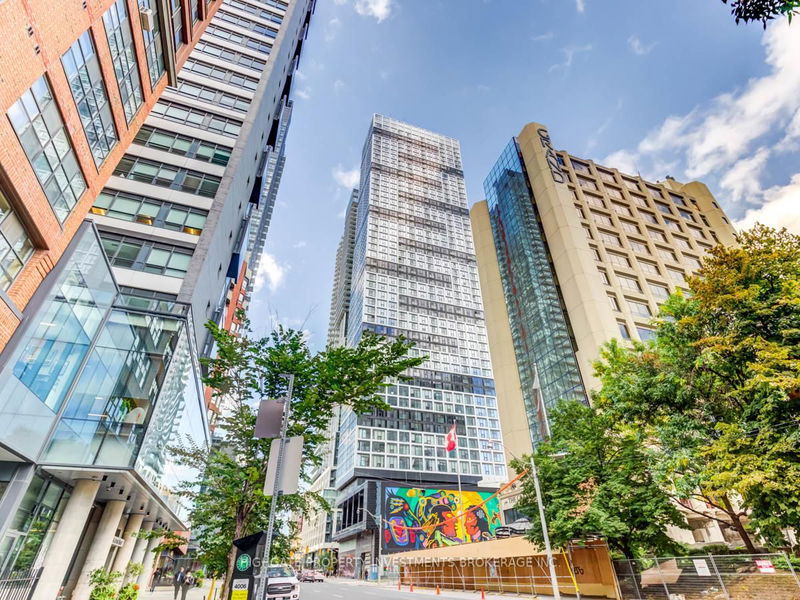
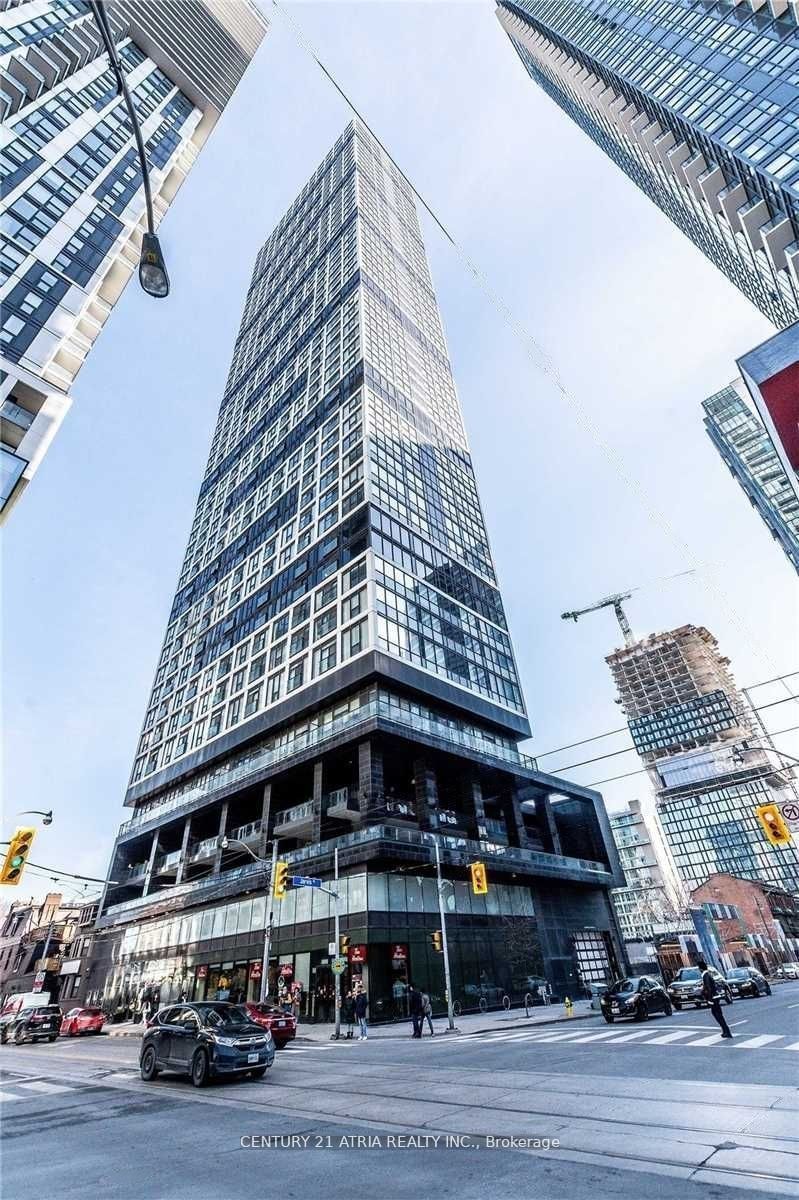
Similar Condos
Explore Cabbagetown
Commute Calculator
Demographics
Based on the dissemination area as defined by Statistics Canada. A dissemination area contains, on average, approximately 200 – 400 households.
Building Trends At Grid Condos
Days on Strata
List vs Selling Price
Offer Competition
Turnover of Units
Property Value
Price Ranking
Sold Units
Rented Units
Best Value Rank
Appreciation Rank
Rental Yield
High Demand
Market Insights
Transaction Insights at Grid Condos
| Studio | 1 Bed | 1 Bed + Den | 2 Bed | 2 Bed + Den | |
|---|---|---|---|---|---|
| Price Range | No Data | $510,000 | $480,000 - $595,000 | $550,000 - $698,000 | No Data |
| Avg. Cost Per Sqft | No Data | $1,250 | $1,055 | $1,014 | No Data |
| Price Range | $1,850 | $1,950 - $2,300 | $2,000 - $2,500 | $1,350 - $3,200 | No Data |
| Avg. Wait for Unit Availability | No Data | 82 Days | 32 Days | 47 Days | No Data |
| Avg. Wait for Unit Availability | 272 Days | 10 Days | 4 Days | 6 Days | 1165 Days |
| Ratio of Units in Building | 1% | 19% | 49% | 33% | 1% |
Market Inventory
Total number of units listed and sold in Cabbagetown
