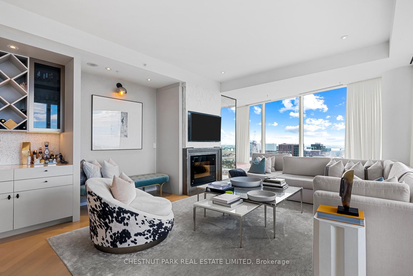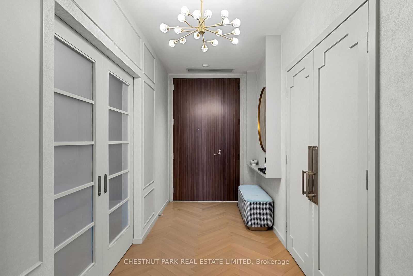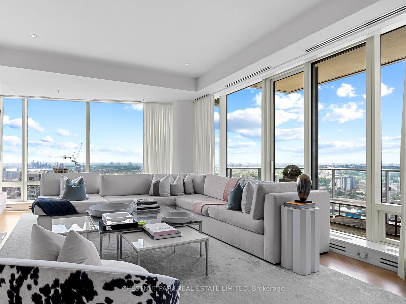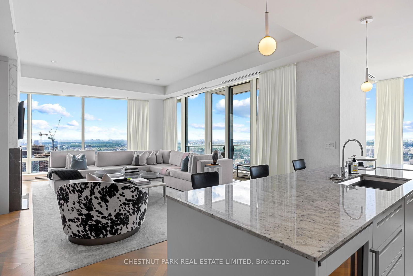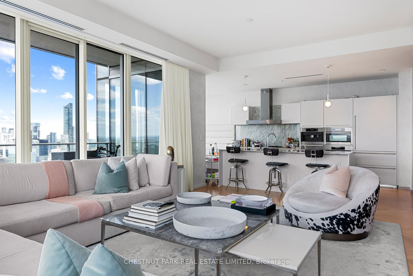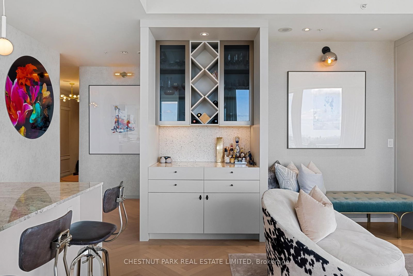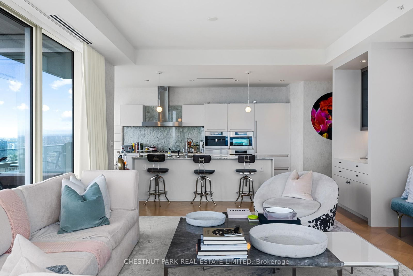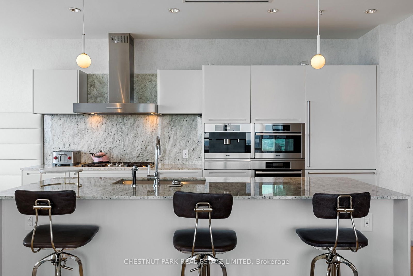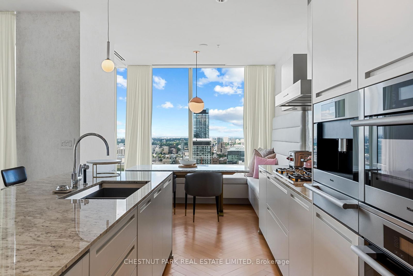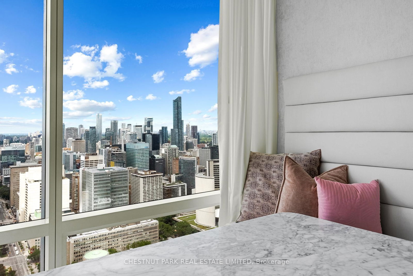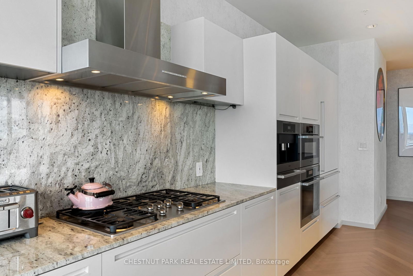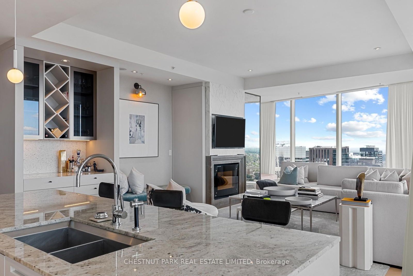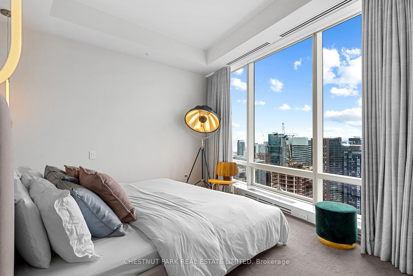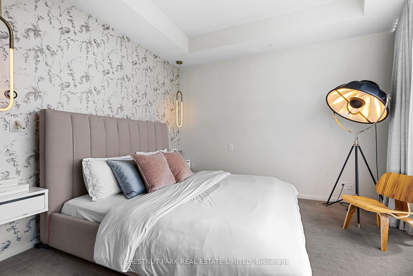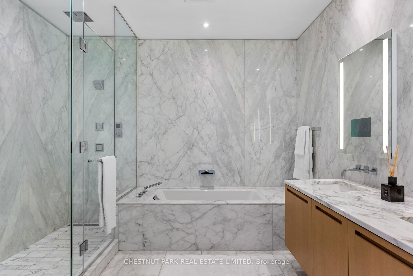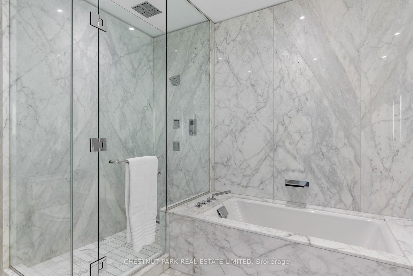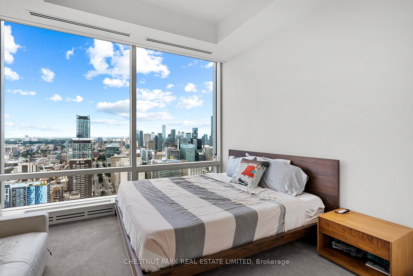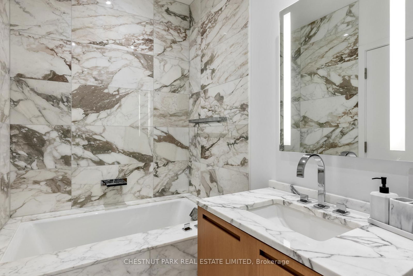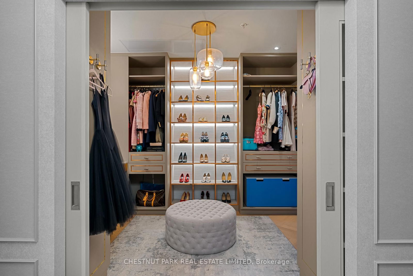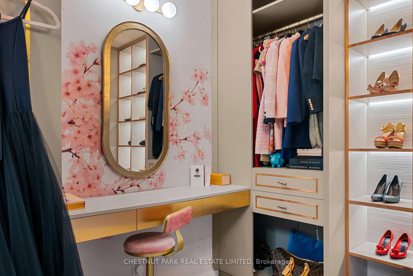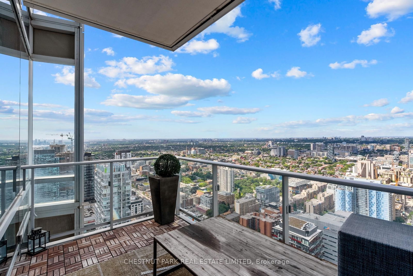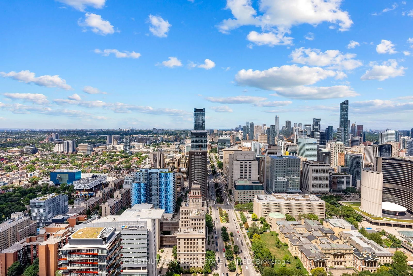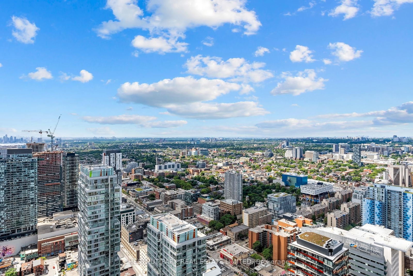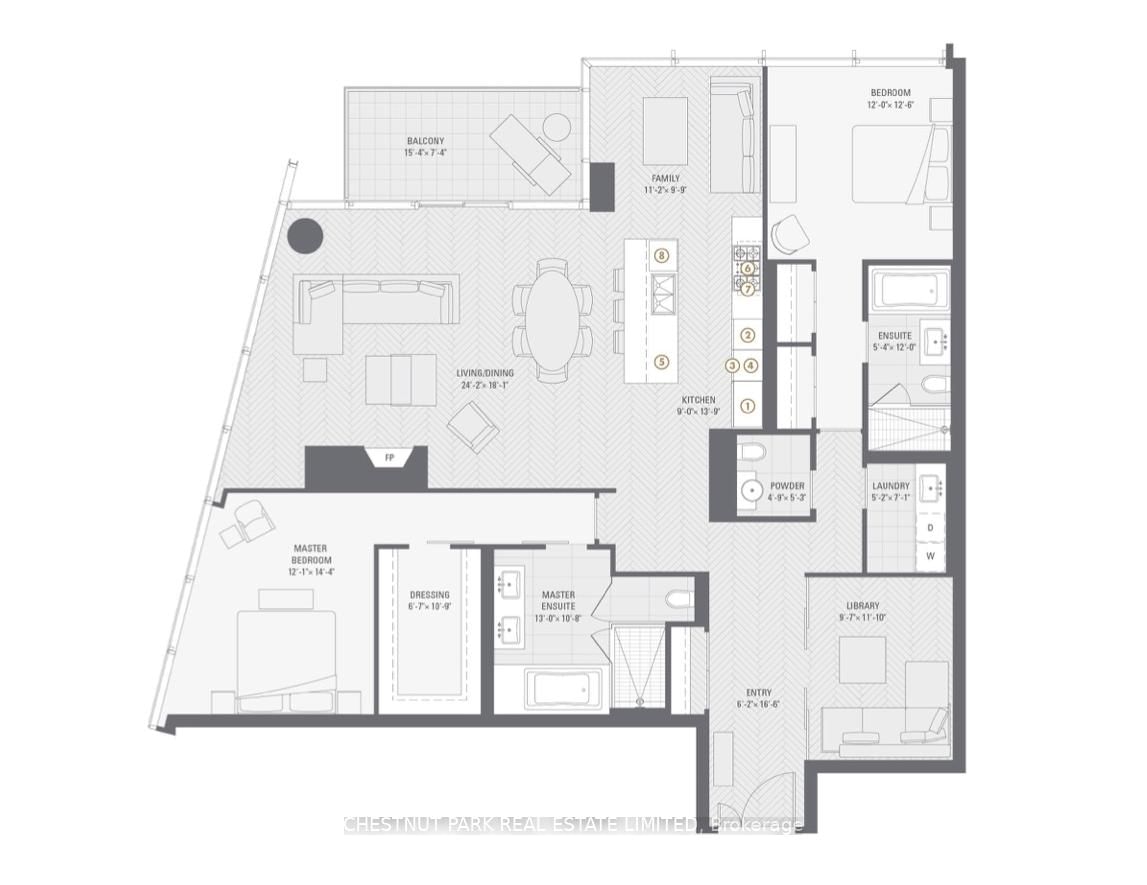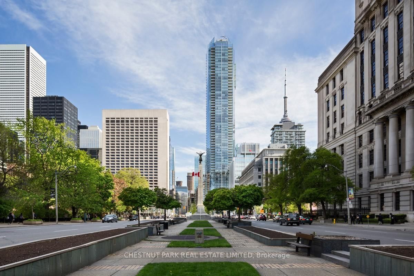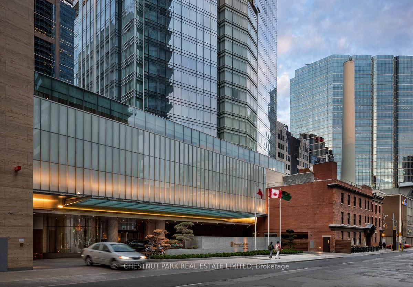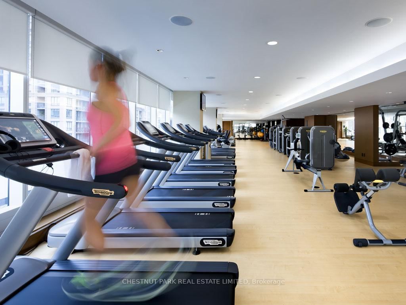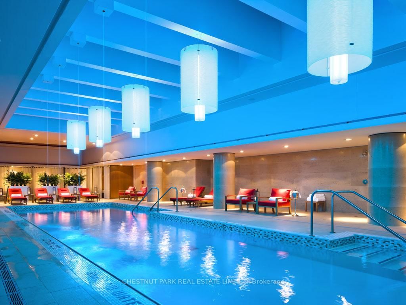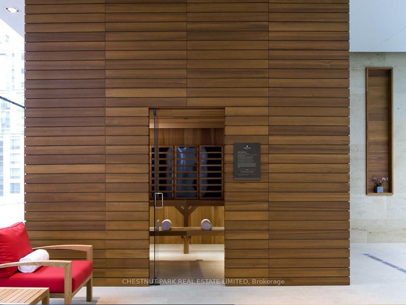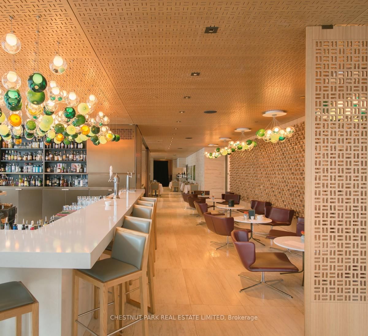5203 - 180 University Ave
Listing History
Details
Property Type:
Condo
Maintenance Fees:
$2,625/mth
Taxes:
$11,838 (2024)
Cost Per Sqft:
$1,625/sqft
Outdoor Space:
Balcony
Locker:
Exclusive
Exposure:
North West
Possession Date:
Flexible
Amenities
About this Listing
Spectacular "Private Estate" located above the Shangri-La in Toronto, offering just under 2,000 sq. ft. of luxurious space in the heart of downtown. Perched on the northwest corner, the suite provides incredible views of the city and Lake Ontario, with amazing western light and picturesque sunsets. The expansive, open-concept layout has been recently updated to the highest standards. The Boffi-designed kitchen features Miele and Sub-Zero appliances, a built-in coffee machine, and a Sub-Zero wine fridge. A custom-built banquette offers the perfect place to relax and enjoy the views up University Avenue.The split-bedroom plan ensures maximum comfort and privacy for both bedrooms. The spacious primary suite includes a large walk-in closet fitted with Poliform built-ins and a marble-clad five-piece ensuite. The second bedroom features a four-piece ensuite, double closets, and unobstructed north views. Additional features include ten-foot ceilings, wrap around windows with automated blinds, a spacious den converted into the ultimate dream closet, custom cabinetry, and a private two-car garage, among many other luxuries! Residents of Shangri-La enjoy access to some of the finest services and amenities in the city, including a 24-hour concierge and security, valet parking (available only to Private Estate floors), a 24-hour fitness centre, an indoor pool and hot tub, as well as sauna and steam rooms. **EXTRAS** Check out the Virtual Tour link for additional details, photos and floor plan.
ExtrasSee Attached Schedule A
chestnut park real estate limitedMLS® #C11932430
Fees & Utilities
Maintenance Fees
Utility Type
Air Conditioning
Heat Source
Heating
Room dimensions are not available for this listing.
Similar Listings
Explore City Center - Toronto
Commute Calculator
Mortgage Calculator
Demographics
Based on the dissemination area as defined by Statistics Canada. A dissemination area contains, on average, approximately 200 – 400 households.
Building Trends At Shangri-La
Days on Strata
List vs Selling Price
Offer Competition
Turnover of Units
Property Value
Price Ranking
Sold Units
Rented Units
Best Value Rank
Appreciation Rank
Rental Yield
High Demand
Market Insights
Transaction Insights at Shangri-La
| Studio | 1 Bed | 1 Bed + Den | 2 Bed | 2 Bed + Den | 3 Bed | 3 Bed + Den | |
|---|---|---|---|---|---|---|---|
| Price Range | No Data | $1,050,000 - $1,280,000 | No Data | $1,668,000 - $4,175,000 | $1,760,000 - $1,925,000 | No Data | No Data |
| Avg. Cost Per Sqft | No Data | $1,407 | No Data | $1,286 | $1,134 | No Data | No Data |
| Price Range | No Data | $3,850 - $6,000 | $5,500 - $6,500 | $5,000 - $11,000 | $7,300 - $12,200 | No Data | No Data |
| Avg. Wait for Unit Availability | No Data | 53 Days | 136 Days | 40 Days | 68 Days | 133 Days | 298 Days |
| Avg. Wait for Unit Availability | No Data | 20 Days | 68 Days | 16 Days | 27 Days | No Data | 1499 Days |
| Ratio of Units in Building | 1% | 24% | 10% | 37% | 26% | 3% | 2% |
Market Inventory
Total number of units listed and sold in City Center - Toronto
