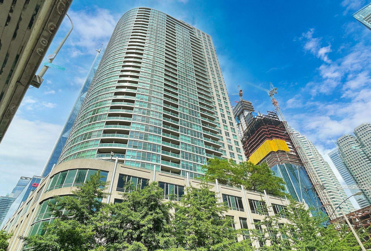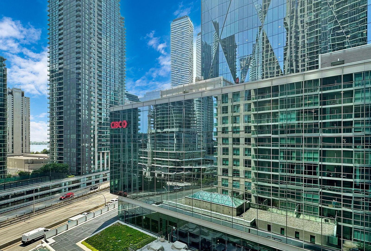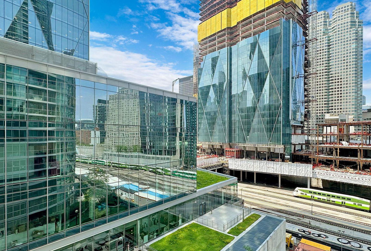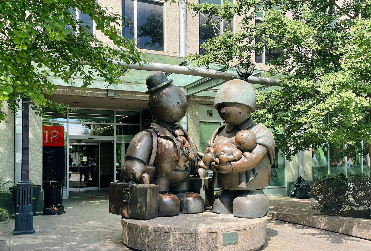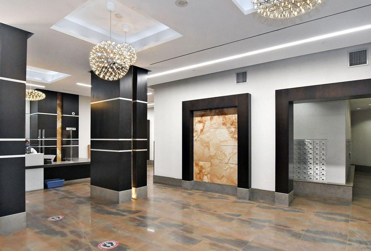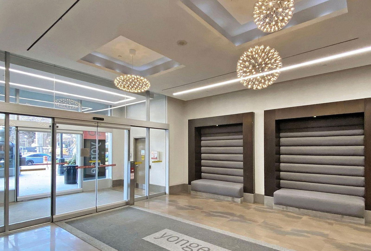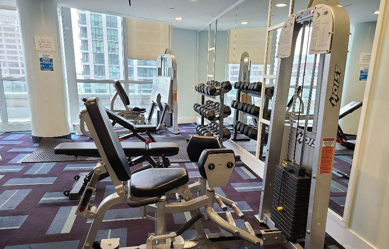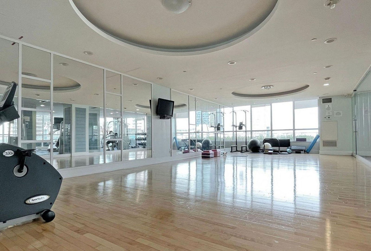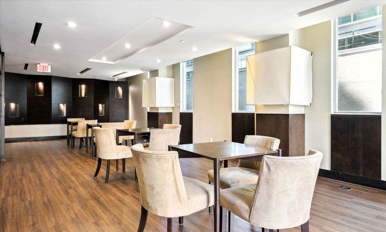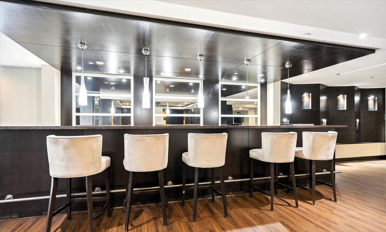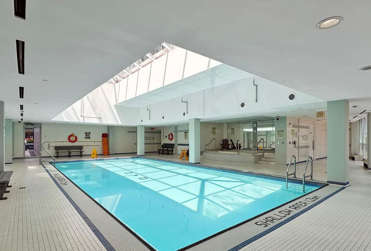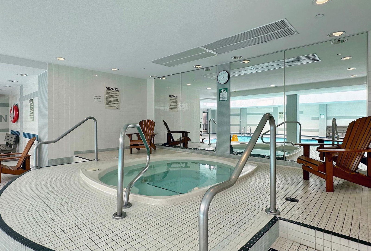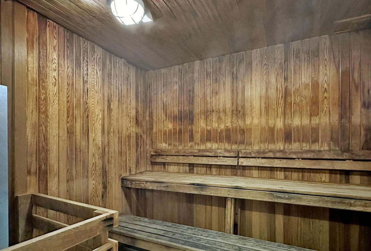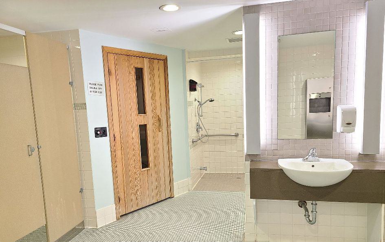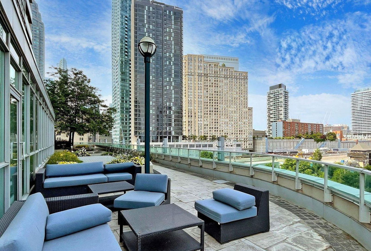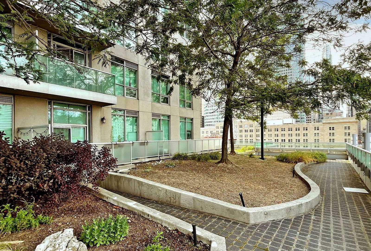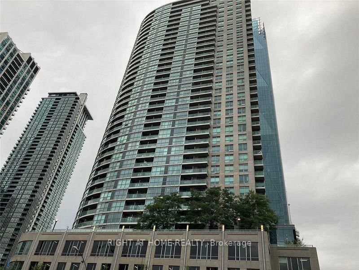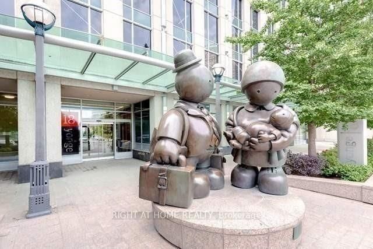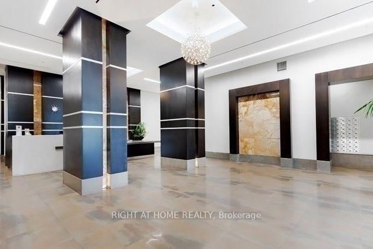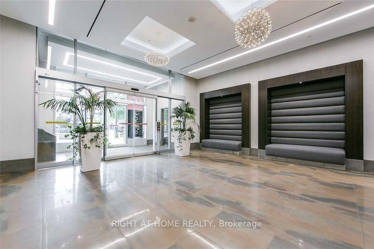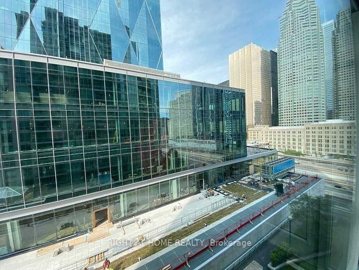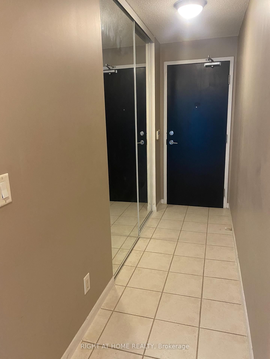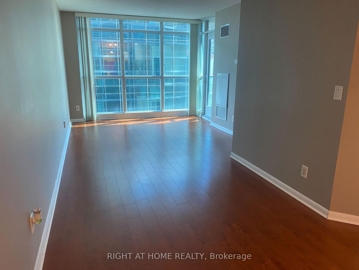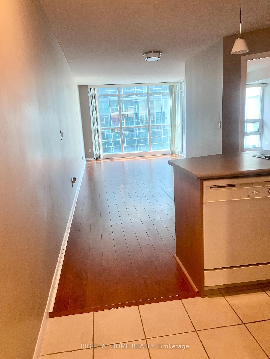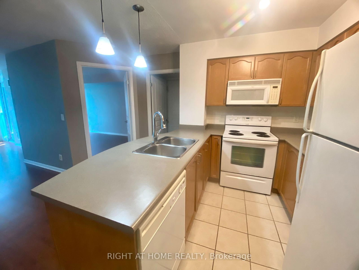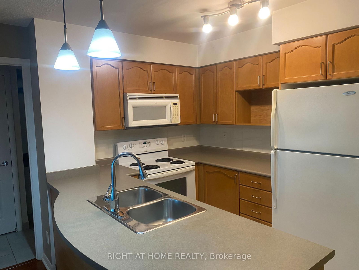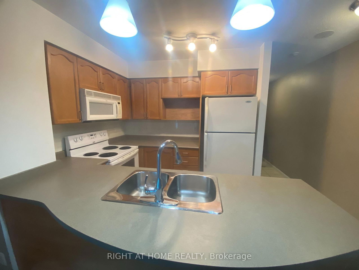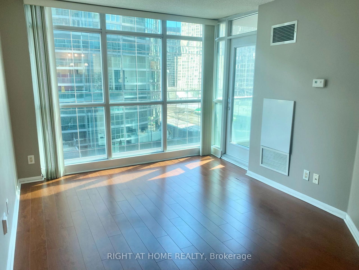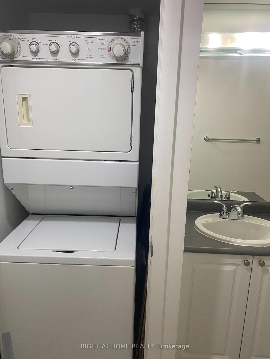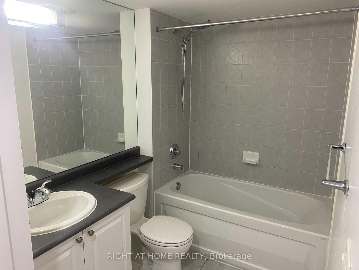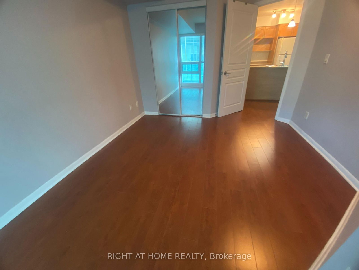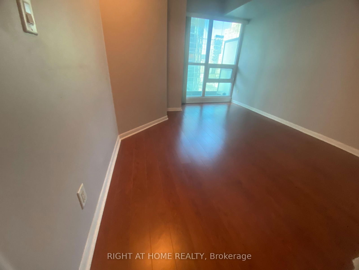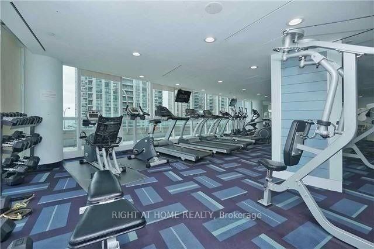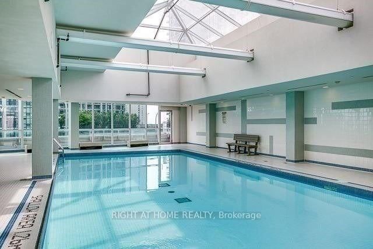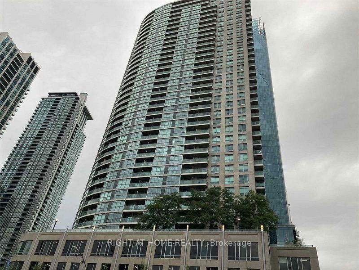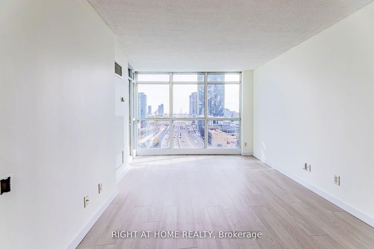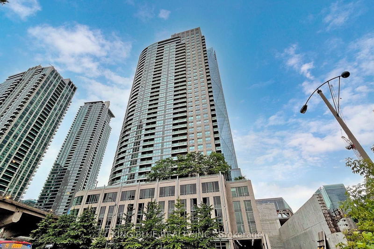Building Highlights
Property Type:
Condo
Number of Storeys:
39
Number of Units:
1,273
Condo Completion:
2007
Condo Demand:
Medium
Unit Size Range:
303 - 1,200 SQFT
Unit Availability:
Medium
Property Management:
Amenities
About 18 Yonge Street — 18 Yonge
The 18 Yonge Condos have stood the test of time. Built back in 2007, the building’s longevity might have something to do with the expert team of developers that helped it materialize in the first place. Lanterra, HR Developments, and Malibu Investments joined forces with Page + Steele/IBI Group Architects to create this enviable building in the heart of Toronto’s Entertainment District.
The 39-storey high-rise building at 18 Yonge Street is filled with 493 Toronto condos. From the shorter podium section rises a glass-clad tower, with both structures united in style by their one rounded corner.
A sculpture created by artist Tom Otterness sits just outside the front doors of the building. “Immigrant Family captures the spirit of Toronto’s diversity and inclusivity, and sets the tone for the community living inside the 18 Yonge Condos. The building is with the times in more ways than one: it also features a website with weekly newsletters and classified ads that keep the community connected and in the know
For a building with relatively low maintenance fees, it’s fairly shocking to hear just how many amenities residents have access to. The 18 Yonge Condos features a 24-hour concierge and security, as well as a gym with cardio machines, weights, a studio for yoga or pilates, or dance, men’s and women’s saunas, and a swimming pool and whirlpool.
Additionally, there’s a rooftop terrace designed by Terraplan, which boasts a putting green and barbecue. When it comes time to get serious, residents can head over to 18 Yonge’s business centre, which contains both a meeting room and individual workspaces. A party room with bar and kitchen is also available for residents who love to entertain, and guests needn’t worry about exorbitant downtown parking fees—18 young has plenty of visitor spots.
The Suites
With nearly 500 units in the building, there are plenty of downtown Toronto condos for sale at 18 Yonge at any given time. Homes range from approximately 400 to around 1,000 square feet, attracting prospective buyers of all sorts, from single professionals to small families.
Plenty of variation can be found throughout the building. Thanks to the architectural element evident from the outside of the building, certain units feature rounded walls. Mike Niven Interior Design was in charge of the original decor at 18 Yonge, however, many units have been upgraded and updated by residents over the years. As a result, some kitchens boast stainless steel appliances.
Balconies and hardwood flooring are found throughout the 18 Yonge Condos, as are floor-to-ceiling windows. Many of the homes feature open concept principal living spaces yet private bedrooms, while some are also equipped with luxurious master en suites.
The Neighbourhood
The 18 Yonge Condos sit in the City Centre nieghbourhood just south of the Entertainment District, and mere blocks from Lake Ontario. As a result, residents have their pick between serene, nature-filled days off and more commercial and cultural adventures in the downtown core.
Outdoorsy types can explore the 56-kilometer long Martin Goodman Trail, which extends all along the shore. The path is separated into pedestrian and cyclist sections, and leads toward Sunnyside Beach to the west and Woodbine Beach to the east. For those who really want to escape the city, the Jack Layton Ferry Terminal is a 6-minute walk away from 18 Yonge, where residents can hop onto a boat headed toward the Toronto Islands.
Those in search of some more stimulating entertainment can visit nearby attractions including the CN Tower, the Scotiabank Arena, the Rogers Centre, the Ripley’s Aquarium, or the Hockey Hall of Fame. Shopping isn’t too far off either: the Eaton Centre take only 13 minutes to reach from The 18 Yonge Condos on foot.
Transportation
With an address like 18 Yonge, getting around the city is a breeze no matter how one chooses to travel. For one, Toronto’s prime transportation hub, Union Station, is only 500 metres away. From here, travelers can catch subway trains heading north up the Yonge and University-Spadina lines, or take VIA Rail trains, GO buses or trains, or the UP service to Pearson International Airport.
Drivers living at 18 Yonge love their close proximity to the Gardiner Expressway. Once on this highway, those heading into the suburbs or out of the city can easily connect with the 427 to the west or the Don Valley Parkway to the east.
Maintenance Fees
Listing History for 18 Yonge
Reviews for 18 Yonge
 1
1Listings For Sale
Interested in receiving new listings for sale?
 3
3Listings For Rent
Interested in receiving new listings for rent?
Similar Condos
Explore CityPlace
Commute Calculator
Demographics
Based on the dissemination area as defined by Statistics Canada. A dissemination area contains, on average, approximately 200 – 400 households.
Building Trends At 18 Yonge
Days on Strata
List vs Selling Price
Offer Competition
Turnover of Units
Property Value
Price Ranking
Sold Units
Rented Units
Best Value Rank
Appreciation Rank
Rental Yield
High Demand
Market Insights
Transaction Insights at 18 Yonge
| Studio | 1 Bed | 1 Bed + Den | 2 Bed | 2 Bed + Den | |
|---|---|---|---|---|---|
| Price Range | No Data | $510,000 - $585,000 | $599,000 - $677,000 | $649,000 - $825,000 | No Data |
| Avg. Cost Per Sqft | No Data | $886 | $877 | $964 | No Data |
| Price Range | $1,950 - $2,150 | $2,150 - $2,600 | $2,500 - $3,600 | $2,650 - $4,000 | $3,300 |
| Avg. Wait for Unit Availability | 262 Days | 62 Days | 40 Days | 114 Days | No Data |
| Avg. Wait for Unit Availability | 46 Days | 19 Days | 11 Days | 28 Days | 910 Days |
| Ratio of Units in Building | 7% | 32% | 40% | 22% | 2% |
Market Inventory
Total number of units listed and sold in CityPlace
