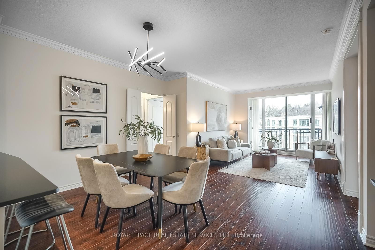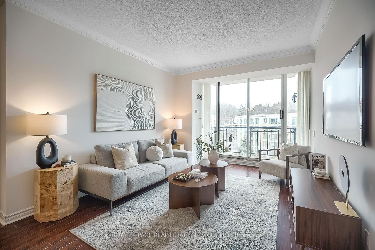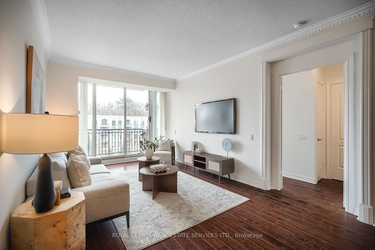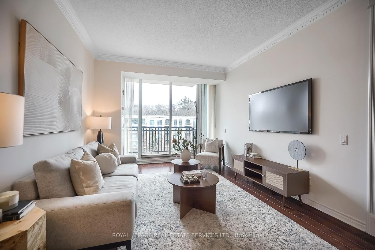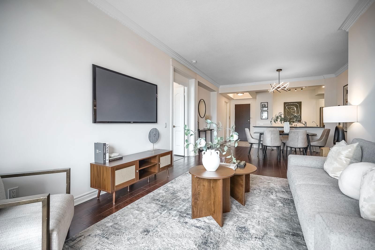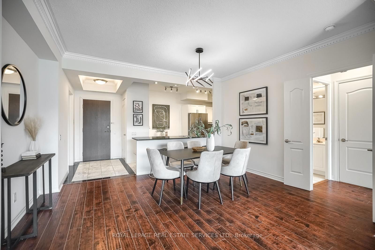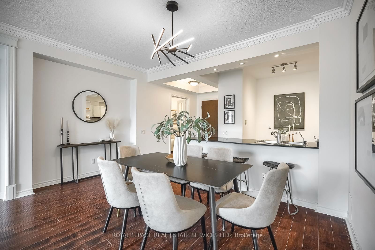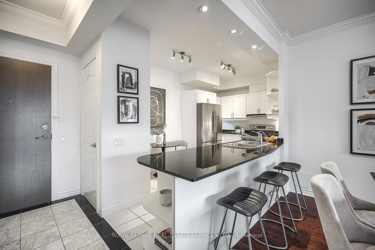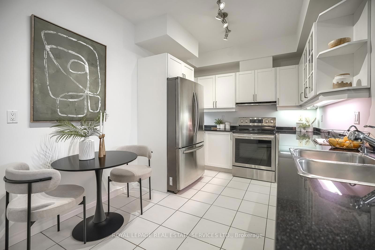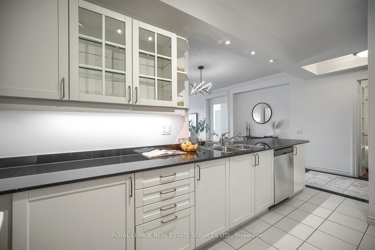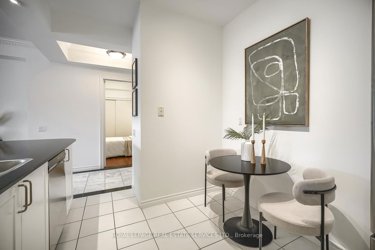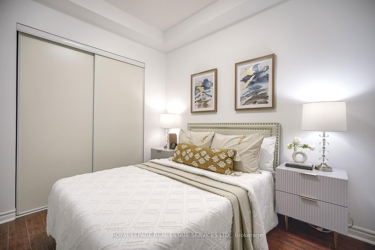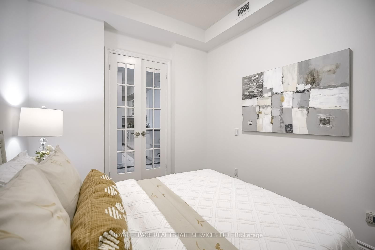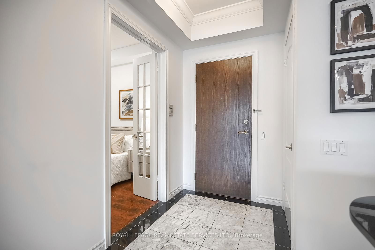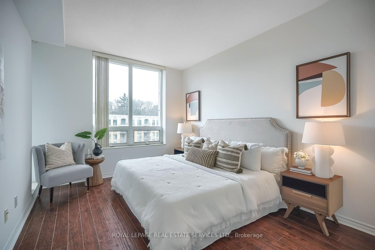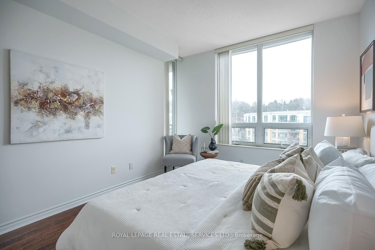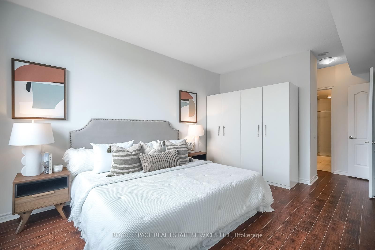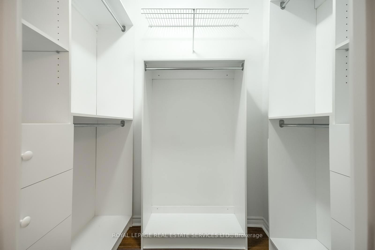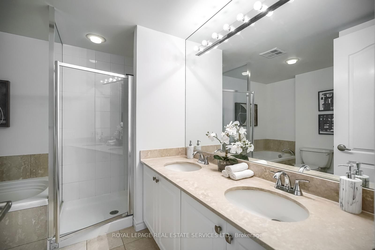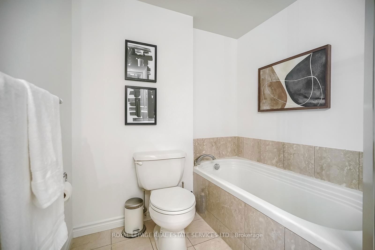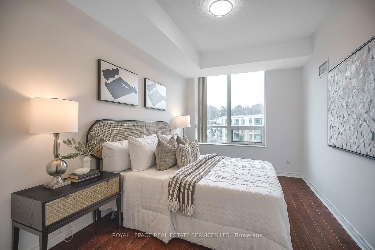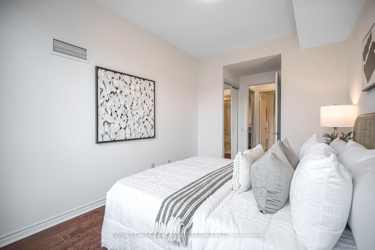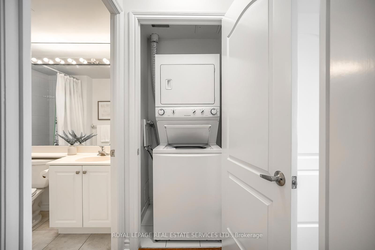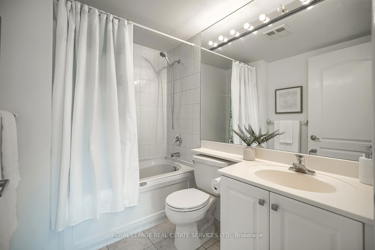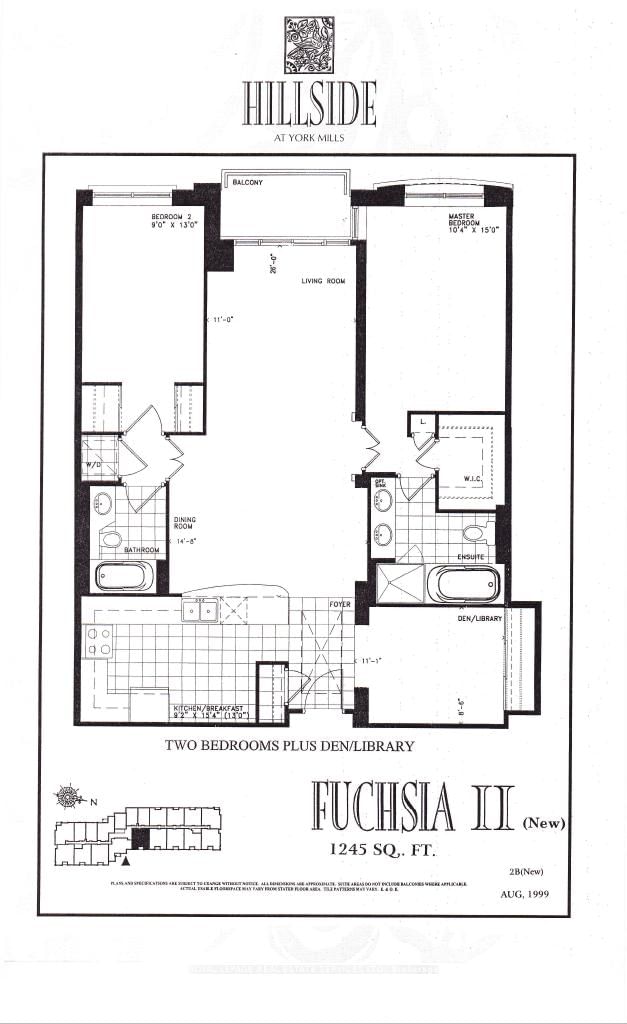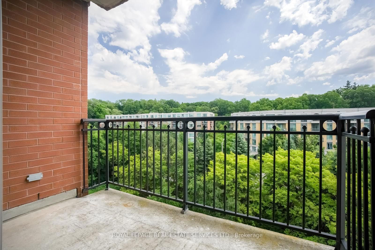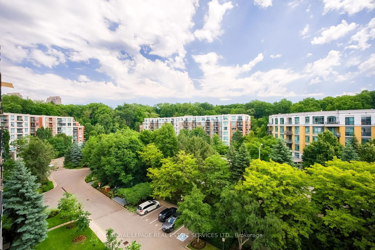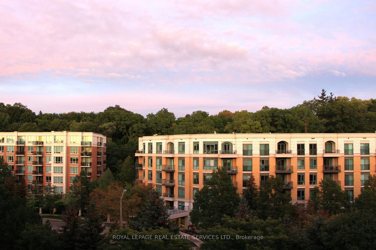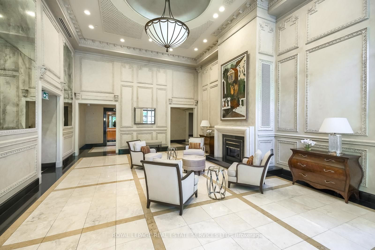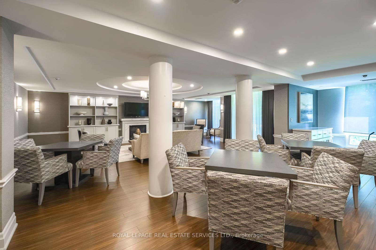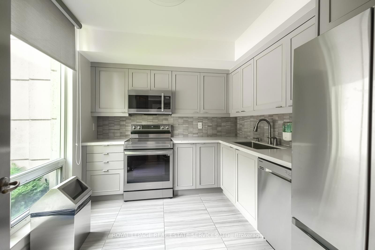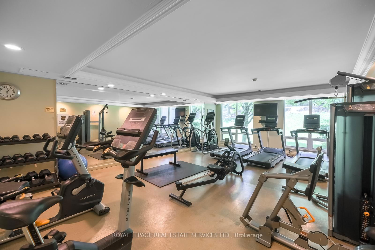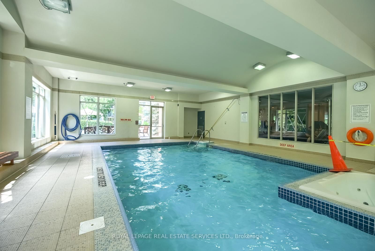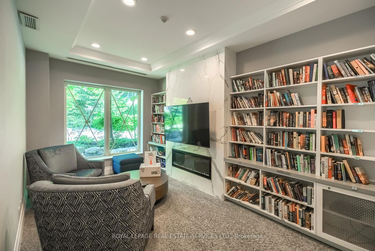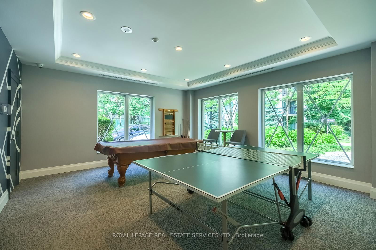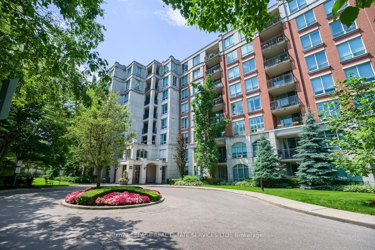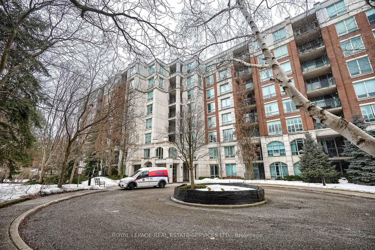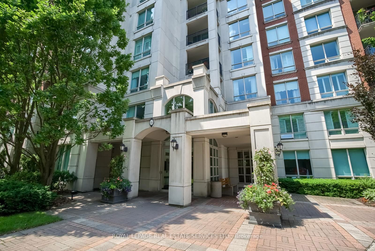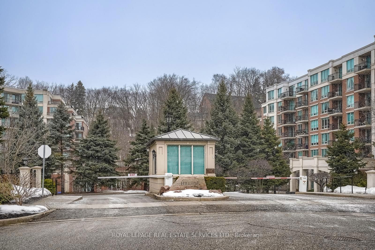811 - 18 William Carson Cres
Listing History
Details
Property Type:
Condo
Maintenance Fees:
$1,271/mth
Taxes:
$4,013 (2024)
Cost Per Sqft:
$988/sqft
Outdoor Space:
Balcony
Locker:
Owned
Exposure:
East
Possession Date:
Immediately
Amenities
About this Listing
Stunning, Spacious, and Bright Apartment in a Prestigious Condominium, Nestled in a Quiet Cul-De-Sac in the Charming St. Andrews Neighborhood. This Exquisite East-Facing Unit Offers Breathtaking Panoramic Views of a Beautifully Landscaped Courtyard and Ravine from its Spacious Balcony. Boasting 9 Ft. Ceilings and Painted with Modern Upgrades, it Features a Large Kitchen With Granite Countertops, an Eat-In Area, and Ample Cabinetry. The Functional Split-Bedroom Layout Includes Two Bedrooms Plus a Spacious Den with a Large Closet, Perfect as a Third Bedroom or Home Office. The Open-Concept Living and Dining Area is Bathed in Natural Light, With a Seamless Walk-Out to the Balcony. The Primary Bedroom Offers a Generous Walk-In Closet and a 5-Piece Ensuite with New Faucets, while Abundant Storage and New Door Handles Add to the Homes Thoughtful Touches. A Drinking Water Filtration System is Included. Enjoy Top-Tier Amenities in This Luxury Building, Including 24-Hour Security/Concierge, Visitor Parking, Guest Suites, Party Rooms with a Kitchen and TV, Fully Equipped Gym, Indoor Pool, Hot Tub, Sauna, Recreation Center, Pool Table, Ping Pong Table, and Library Room. All Utilities, Including Cable and Internet, are Included. A Locker and Parking Space Conveniently Located Near the Elevator. Prime Location, Just Steps from Yonge Street, Highway 401, YorkMills TTC and GO Buses, Don Valley Golf Course, and the Prestigious Hogg's Hollow. Close to Renowned Schools Such as Owen PS, St. Andrew MS, and York Mills CI, as well as Restaurants, Shops, and Parks. A Rare Opportunity to Live in Luxury and Convenience Dont Miss Out!
ExtrasDrinking Water System. Cable TV and Internet also included. Stainless Steel French Door Fridge, Stainless Steel Stove, Stainless Steel Dishwasher, Large Washer/Dryer. Window coverings,existing elf's. 1 parking, 1 lockerChandelier at Dining Room, Closet in Primary Bedroom.
royal lepage real estate services ltd.MLS® #C12007643
Fees & Utilities
Maintenance Fees
Utility Type
Air Conditioning
Heat Source
Heating
Room Dimensions
Living
Combined with Dining, Walkout To Balcony, Windows Floor to Ceiling
Dining
Combined with Living, Walkout To Balcony, Windows Floor to Ceiling
Kitchen
Eat-In Kitchen, Granite Counter, Ceramic Floor
Primary
Walk-in Closet, 5 Piece Ensuite, Large Window
2nd Bedroom
Double Closet, Large Window, East View
Den
Large Closet, French Doors
Foyer
Closet, Crown Moulding
Similar Listings
Explore York Mills
Commute Calculator
Mortgage Calculator
Demographics
Based on the dissemination area as defined by Statistics Canada. A dissemination area contains, on average, approximately 200 – 400 households.
Building Trends At Hillside At York Mills Condos
Days on Strata
List vs Selling Price
Offer Competition
Turnover of Units
Property Value
Price Ranking
Sold Units
Rented Units
Best Value Rank
Appreciation Rank
Rental Yield
High Demand
Market Insights
Transaction Insights at Hillside At York Mills Condos
| 1 Bed | 1 Bed + Den | 2 Bed | 2 Bed + Den | 3 Bed | |
|---|---|---|---|---|---|
| Price Range | $695,000 | $730,000 | No Data | No Data | No Data |
| Avg. Cost Per Sqft | $950 | $995 | No Data | No Data | No Data |
| Price Range | No Data | $2,700 - $2,750 | No Data | $3,600 - $4,000 | No Data |
| Avg. Wait for Unit Availability | 616 Days | 134 Days | 305 Days | 115 Days | No Data |
| Avg. Wait for Unit Availability | 380 Days | 143 Days | 260 Days | 93 Days | No Data |
| Ratio of Units in Building | 8% | 28% | 18% | 47% | 2% |
Market Inventory
Total number of units listed and sold in York Mills
