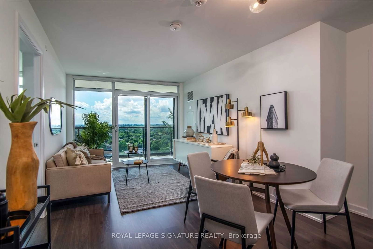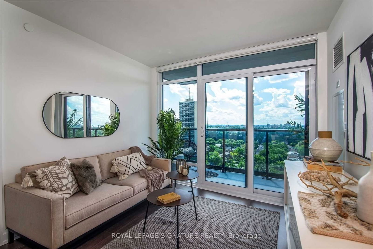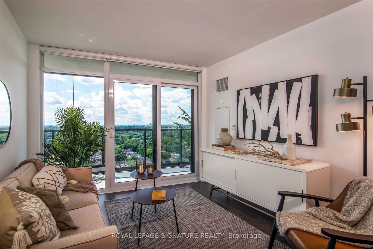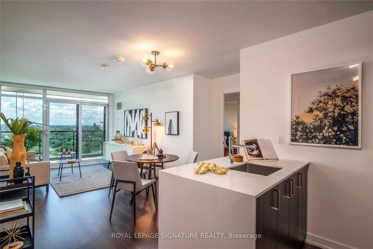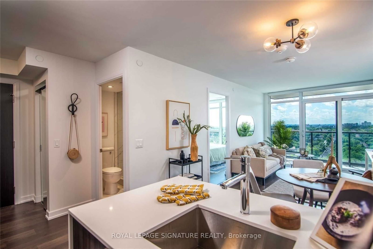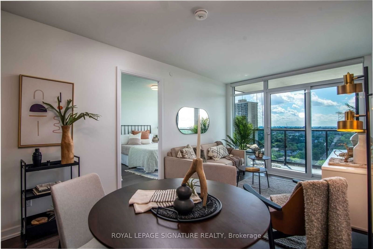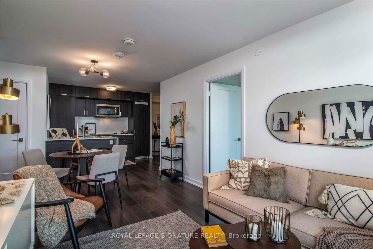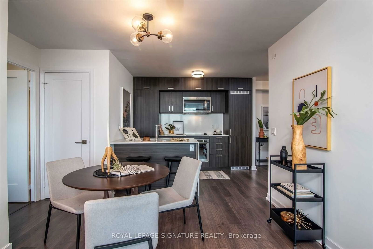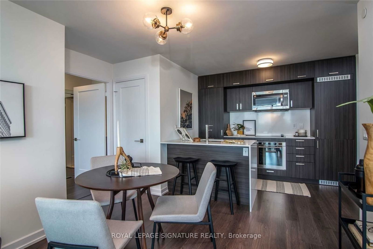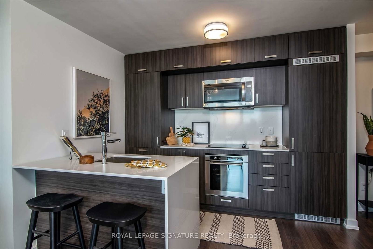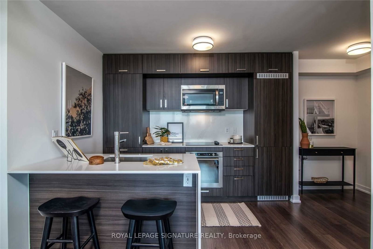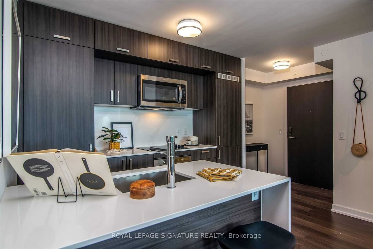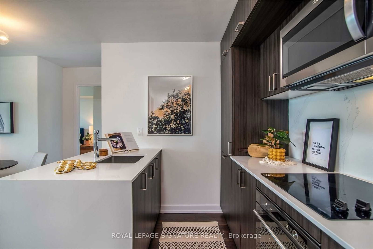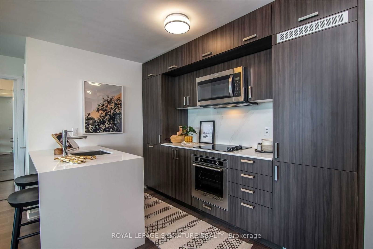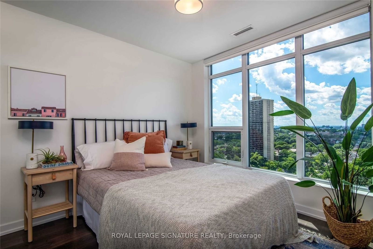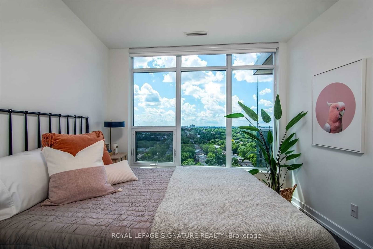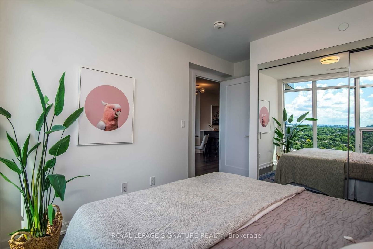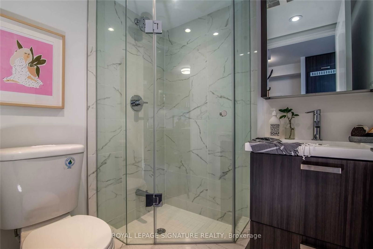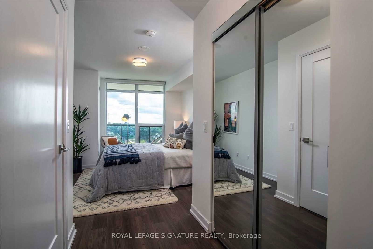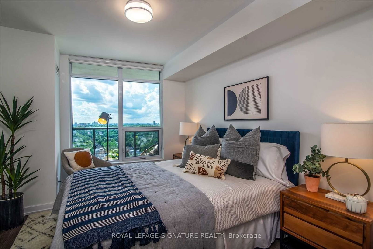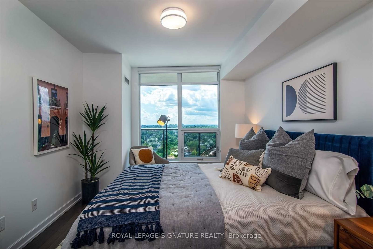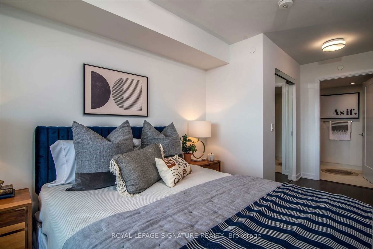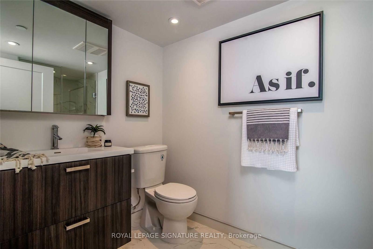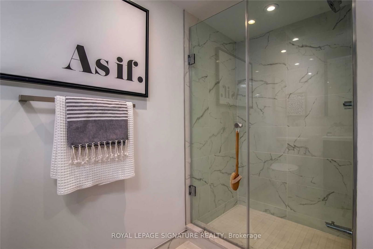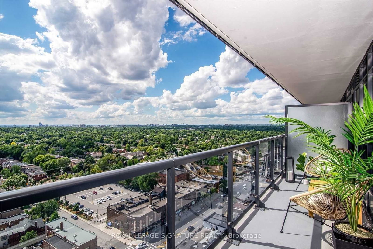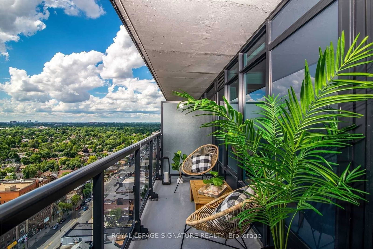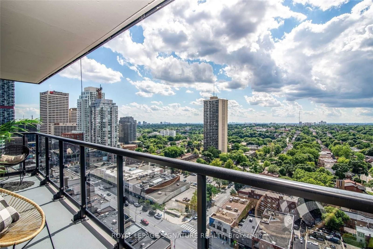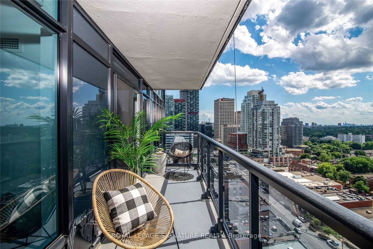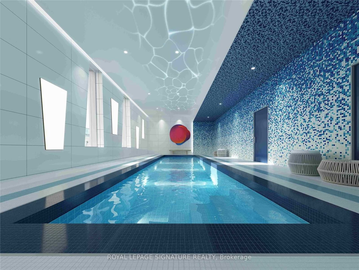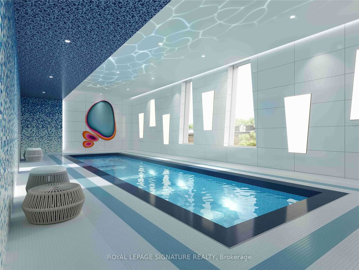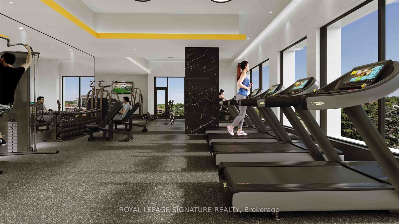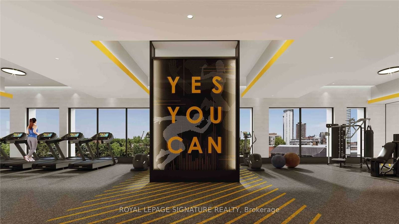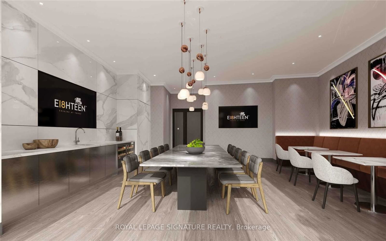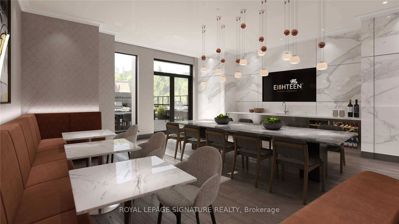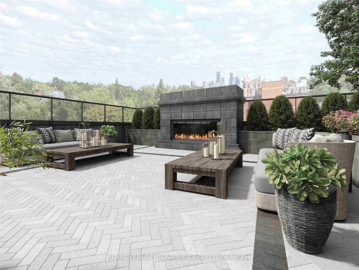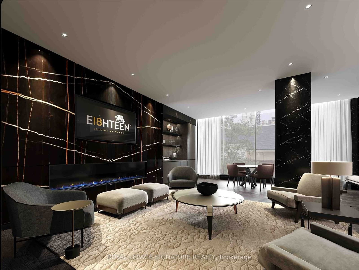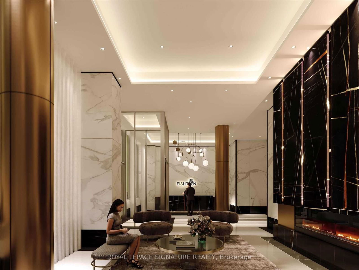2910 - 18 Erskine Ave
Listing History
Unit Highlights
Utilities Included
Utility Type
- Air Conditioning
- Central Air
- Heat Source
- Gas
- Heating
- Forced Air
Room Dimensions
About this Listing
***MOVE IN BONUS $1500*** Remarkable Open Concept 2 Bdrm Suite w/Flr to Ceiling Windows! Delivers a Coveted Location w/Walkable Convenience & Friendly Community! Quartz Counters, Plank Laminate Flrs & Beautiful Views From Balcony! Full Gym/Yoga/TRX, FREE Fitness& VR Classes! Indoor Pool w/Steam Rms, Co-Work Studio/FREE WiFi & Netflix, Zen Garden, Kids Zone, Chef's Kitchen w/Dining Lounge & Bar, BBQ terrace, Bistro & Bike Wash! Pet Friendly w/Pet Wash/Walkway/Bath & Pet Spa!
ExtrasCar Wash, 24HR Concierge, Exclusive Events for Residents. Visitor's Parking. Combination of Luxury Amenities & VIP Resident Services!Locker/Parking Avail for Additional Fee. Photos are of Model Suite.
royal lepage signature realtyMLS® #C9417390
Amenities
Explore Neighbourhood
Similar Listings
Demographics
Based on the dissemination area as defined by Statistics Canada. A dissemination area contains, on average, approximately 200 – 400 households.
Price Trends
Building Trends At E18HTEEN
Days on Strata
List vs Selling Price
Or in other words, the
Offer Competition
Turnover of Units
Property Value
Price Ranking
Sold Units
Rented Units
Best Value Rank
Appreciation Rank
Rental Yield
High Demand
Transaction Insights at 18 Erskine Ave, Toronto
| 1 Bed | 1 Bed + Den | 2 Bed | 2 Bed + Den | |
|---|---|---|---|---|
| Price Range | No Data | No Data | No Data | No Data |
| Avg. Cost Per Sqft | No Data | No Data | No Data | No Data |
| Price Range | $2,395 - $2,445 | $2,615 | $2,875 - $3,545 | $3,415 - $3,595 |
| Avg. Wait for Unit Availability | No Data | No Data | No Data | No Data |
| Avg. Wait for Unit Availability | 345 Days | 180 Days | 76 Days | 105 Days |
| Ratio of Units in Building | 25% | 17% | 40% | 21% |
Transactions vs Inventory
Total number of units listed and leased in Mount Pleasant West
