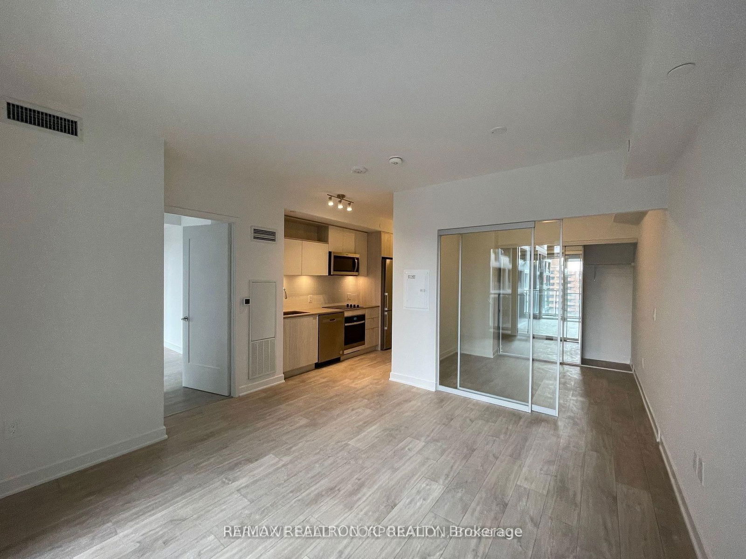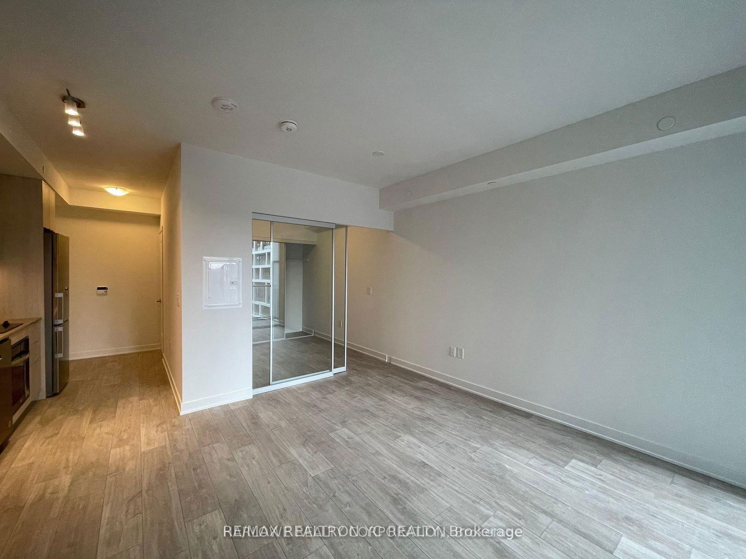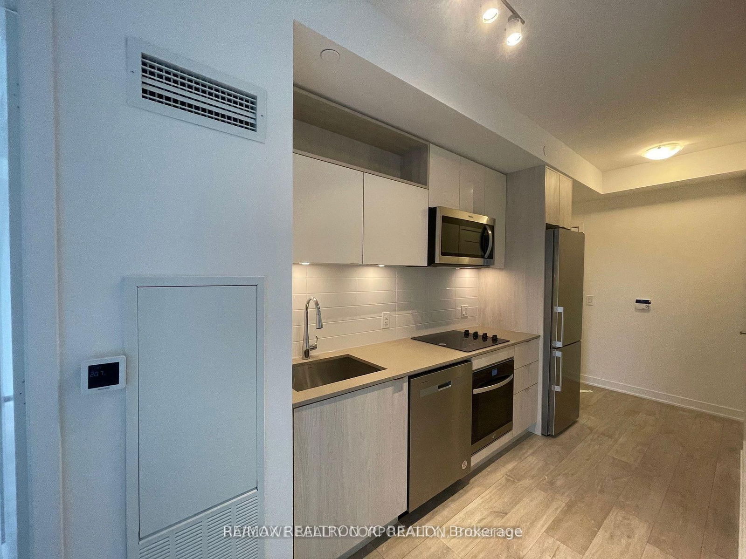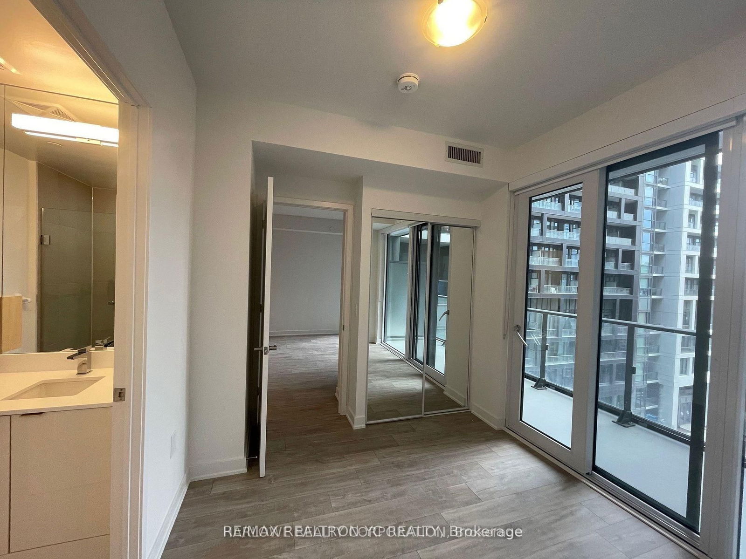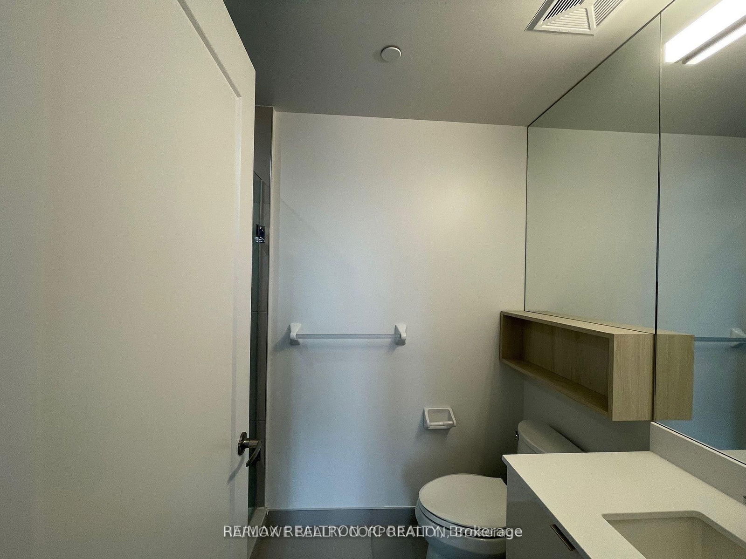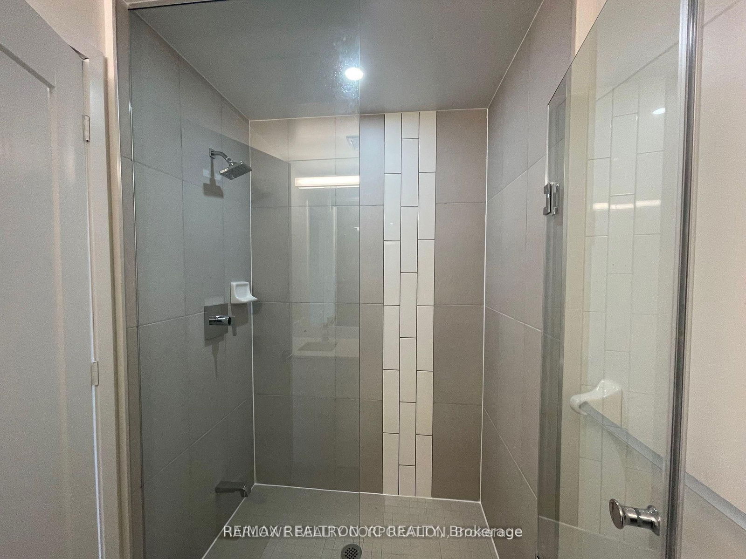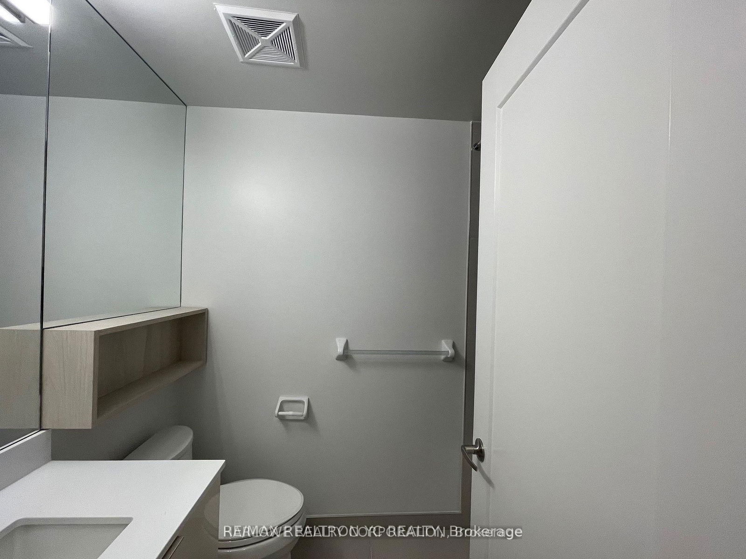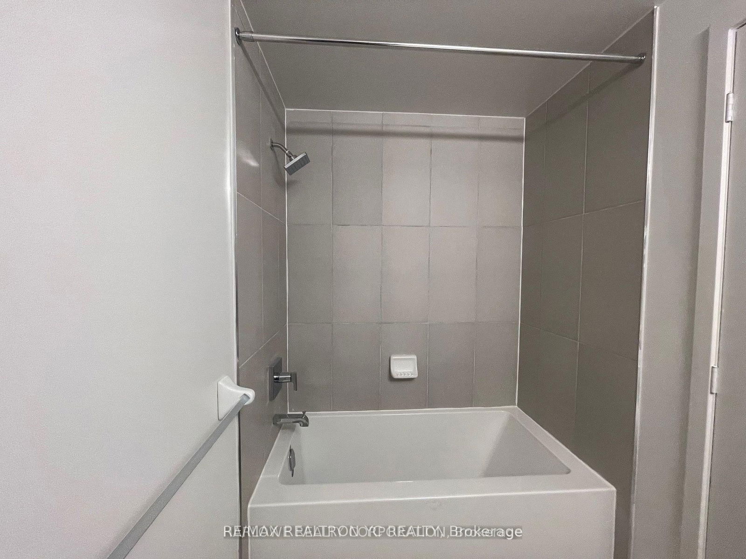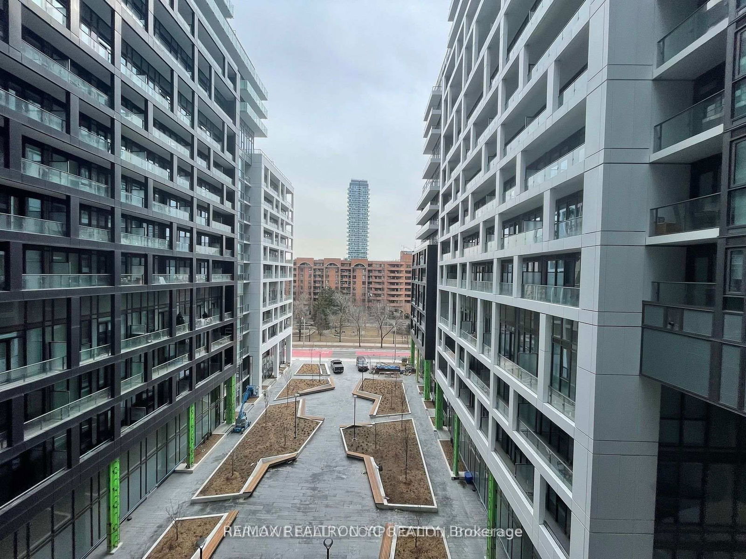538 - 135 Lower Sherbourne St
Listing History
Details
Property Type:
Condo
Possession Date:
June 1, 2025
Lease Term:
1 Year
Utilities Included:
No
Outdoor Space:
Balcony
Furnished:
No
Exposure:
South
Locker:
Owned
Amenities
About this Listing
Presenting a suite located in one of Toronto's desirable, locally built neighborhoods. This contemporary suite features 9-foot ceilings and sleek laminate flooring throughout, creating an open and airy atmosphere. The well-designed layout includes a separate kitchen and living area, with the living room offering a walk-out to a private balcony, perfect for outdoor relaxation. The kitchen is equipped with built-in appliances and a stylish granite countertop, ideal for modern living. The spacious primary bedroom is highlighted by a large window and a generously sized closet. 2nd Bed enclosed with a door, offers the flexibility to be used as a second bedroom or a home office. Every inch of this unit has been thoughtfully designed to maximize space, with no wasted corners or unused areas. Situated in a charming neighborhood, you're just steps away from St. Lawrence Market (with Phase 2 opening soon), grocery stores (No Frills),shops, restaurants, and the Distillery District. With quick access to the Downtown Core, DVP, and TTC, convenience is at your doorstep. This unit is truly move-in ready, offering an ideal blend of modern design and a prime location. **EXTRAS Fridge, Stove, Cooktop, Oven, Dishwasher, Washer & Dryer, All Blinds, All Elf's Brokerage Remarks
ExtrasFridge, Stove, Cooktop, Oven, Dishwasher, Washer & Dryer, All Blinds, All Elf's, One Locker
re/max realtron yc realtyMLS® #C12095855
Fees & Utilities
Utilities Included
Utility Type
Air Conditioning
Heat Source
Heating
Room Dimensions
Living
Laminate, Open Concept, Walkout To Balcony
Dining
Laminate, Open Concept, Combined with Kitchen
Kitchen
Laminate, Stainless Steel Appliances, Open Concept
Primary
Laminate, Ensuite Bath, Large Window
2nd Bedroom
Laminate, Closet, Sliding Doors
Similar Listings
Explore St. Lawrence
Commute Calculator
Mortgage Calculator
Demographics
Based on the dissemination area as defined by Statistics Canada. A dissemination area contains, on average, approximately 200 – 400 households.
Building Trends At Time and Space Condos
Days on Strata
List vs Selling Price
Offer Competition
Turnover of Units
Property Value
Price Ranking
Sold Units
Rented Units
Best Value Rank
Appreciation Rank
Rental Yield
High Demand
Market Insights
Transaction Insights at Time and Space Condos
| 1 Bed | 1 Bed + Den | 2 Bed | 2 Bed + Den | 3 Bed | 3 Bed + Den | |
|---|---|---|---|---|---|---|
| Price Range | No Data | $520,000 - $635,000 | $640,000 - $705,000 | $760,000 | $801,000 | No Data |
| Avg. Cost Per Sqft | No Data | $1,027 | $1,020 | $1,052 | $965 | No Data |
| Price Range | $2,000 - $2,500 | $2,100 - $2,995 | $2,550 - $3,490 | $2,600 - $3,900 | $3,100 - $4,500 | $3,900 - $4,450 |
| Avg. Wait for Unit Availability | 144 Days | 72 Days | 155 Days | 306 Days | 314 Days | 1229 Days |
| Avg. Wait for Unit Availability | 4 Days | 2 Days | 4 Days | 9 Days | 9 Days | 142 Days |
| Ratio of Units in Building | 17% | 41% | 19% | 8% | 10% | 1% |
Market Inventory
Total number of units listed and leased in St. Lawrence
