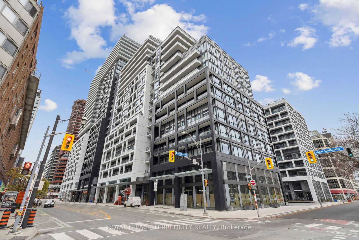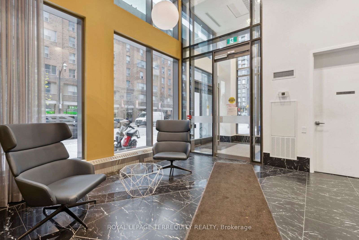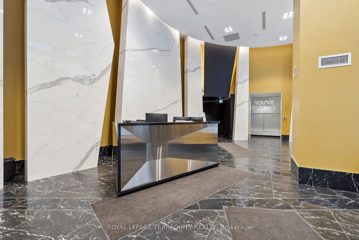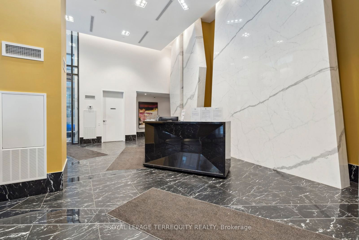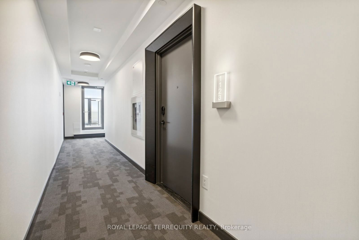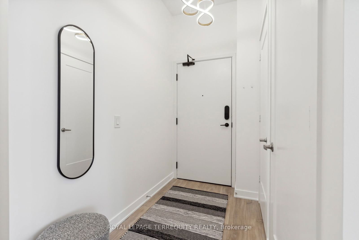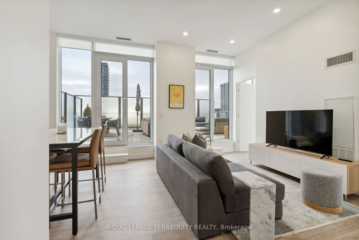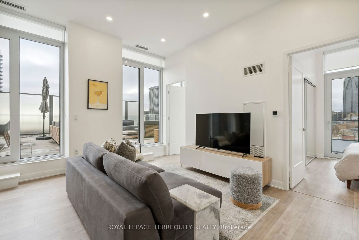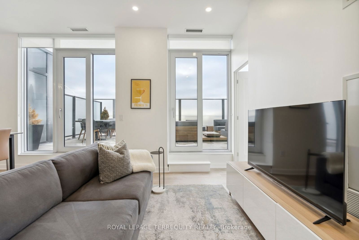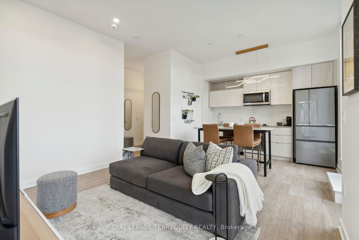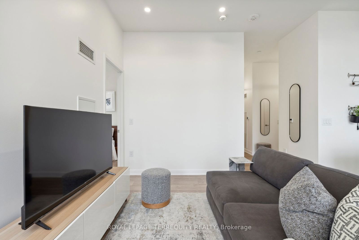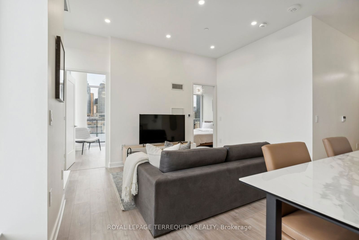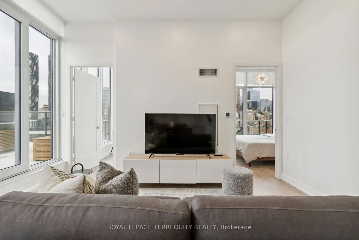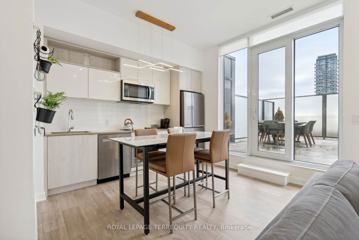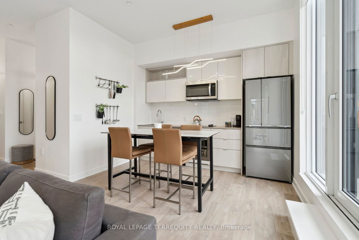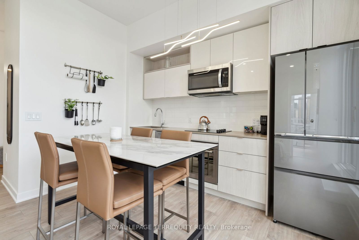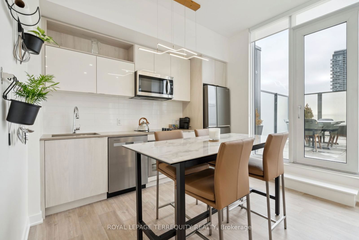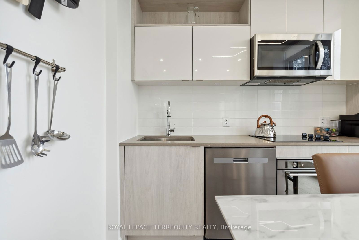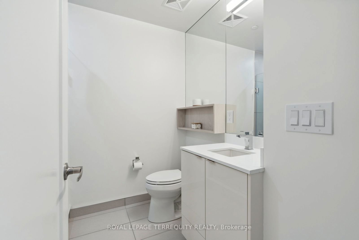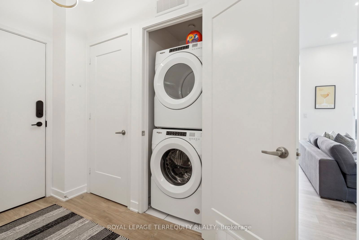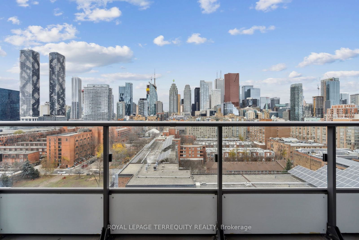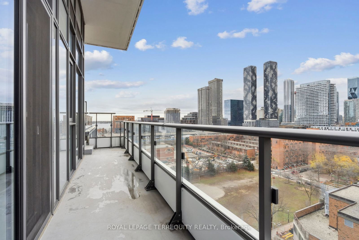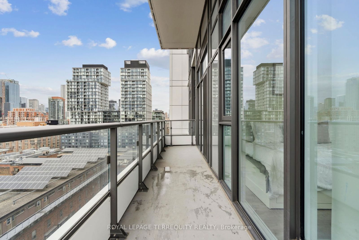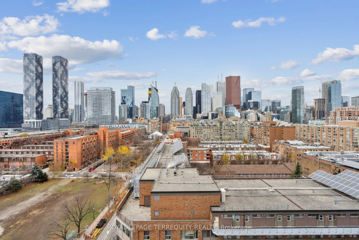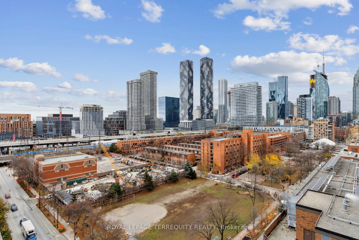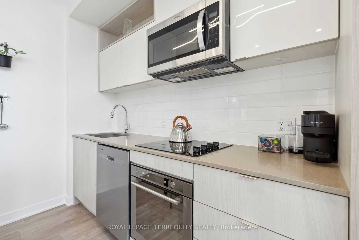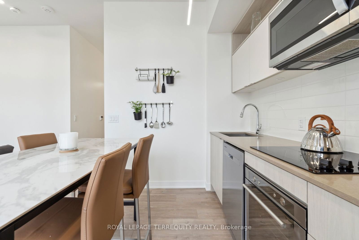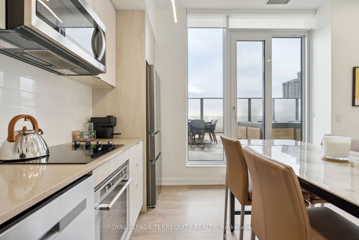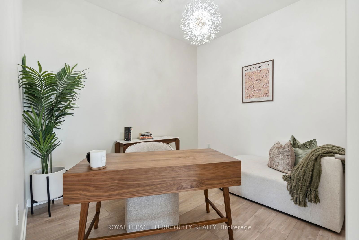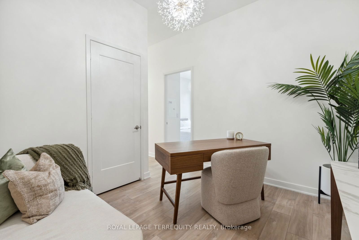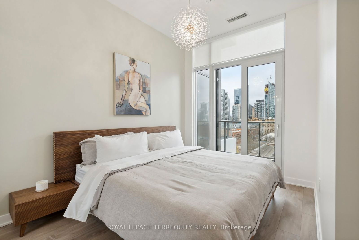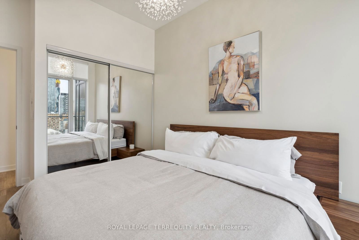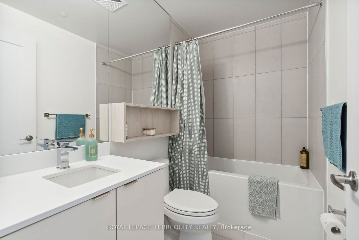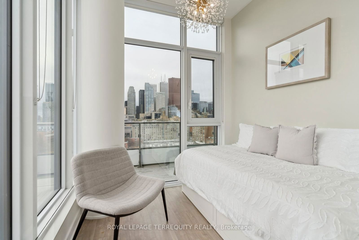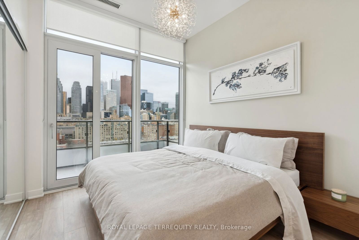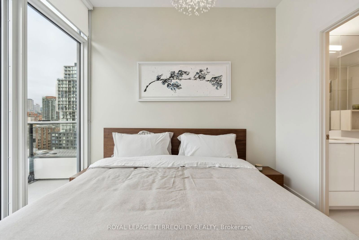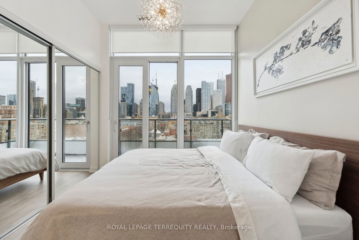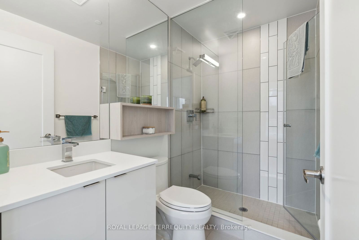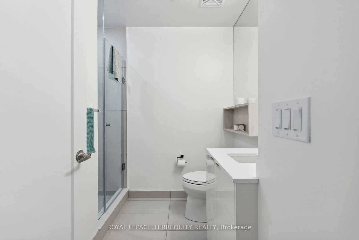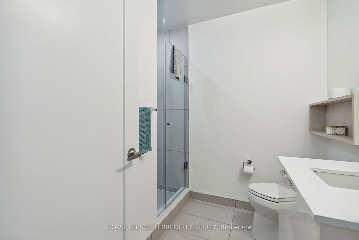1123 - 121 Lower Sherbourne St
Listing History
Unit Highlights
Utilities Included
Utility Type
- Air Conditioning
- Central Air
- Heat Source
- No Data
- Heating
- Forced Air
Room Dimensions
About this Listing
This exceptional 1,100 sq ft condo offers luxury living in the heart of downtown Toronto, available for both short-term and long-term lease commitments. Fully furnished with modern, high-quality furniture, the condo features two spacious king-sized bedrooms, each with an ensuite and private balcony access, offering a peaceful retreat with stunning views. The third bedroom, with a twin-sized bed, is perfect for additional guests. With three full bathrooms, every detail of this space is designed for comfort and privacy. The modern, fully equipped kitchen is both functional and practical, complete with all the essentials for meal preparation. It opens to the expansive 680 sq ft private terrace, where unobstructed southwest views of the city skyline and Lake Ontario provide the perfect setting for relaxing or entertaining. A spacious den provides an ideal home office or study area, and high-speed internet is included. Tenants are responsible for hydro, and optional all-inclusive pricing and housekeeping services are available at an additional cost for added convenience. Located at Front and Sherbourne, this condo offers easy access to the Financial District, the East Ends film sound stages, the waterfront, and Torontos best dining, shopping, and entertainment. With the Gardiner Expressway nearby and TTC streetcars just steps away, commuting is effortless. Additional amenities include one parking spot next to the elevator and a storage locker, with the option for a second parking spot and additional locker for an extra cost. Prospective tenants must provide proof of income, references, and consent to credit checks. This condo presents an unparalleled opportunity to live in one of Toronto's most desirable neighborhoods, combining luxury, practicality, and an unbeatable location.
royal lepage terrequity realtyMLS® #C11930317
Amenities
Explore Neighbourhood
Similar Listings
Demographics
Based on the dissemination area as defined by Statistics Canada. A dissemination area contains, on average, approximately 200 – 400 households.
Price Trends
Maintenance Fees
Building Trends At Time and Space Condos
Days on Strata
List vs Selling Price
Offer Competition
Turnover of Units
Property Value
Price Ranking
Sold Units
Rented Units
Best Value Rank
Appreciation Rank
Rental Yield
High Demand
Transaction Insights at 60 Princess Street
| 1 Bed | 1 Bed + Den | 2 Bed | 2 Bed + Den | 3 Bed | 3 Bed + Den | |
|---|---|---|---|---|---|---|
| Price Range | $500,000 - $518,000 | $520,000 - $660,000 | $705,000 - $795,000 | $971,000 | $801,000 - $900,000 | $1,205,000 |
| Avg. Cost Per Sqft | $1,208 | $988 | $1,121 | $1,236 | $1,034 | $932 |
| Price Range | $2,000 - $2,500 | $2,100 - $3,000 | $2,350 - $3,500 | $2,500 - $3,900 | $3,000 - $4,500 | $3,900 - $4,450 |
| Avg. Wait for Unit Availability | 144 Days | 71 Days | 145 Days | 300 Days | 314 Days | 1229 Days |
| Avg. Wait for Unit Availability | 4 Days | 2 Days | 3 Days | 7 Days | 7 Days | 142 Days |
| Ratio of Units in Building | 17% | 44% | 22% | 8% | 10% | 2% |
Transactions vs Inventory
Total number of units listed and leased in St. Lawrence
