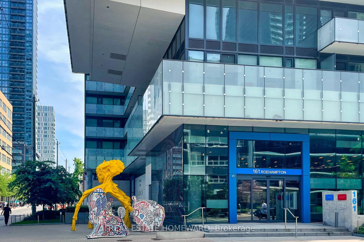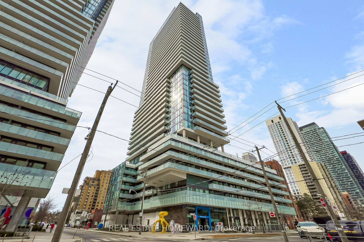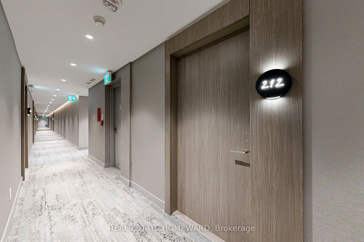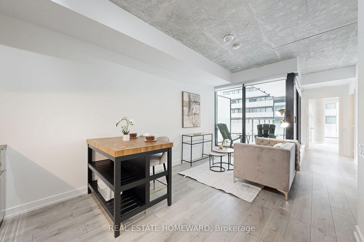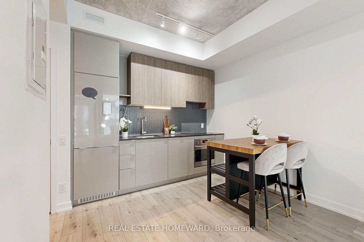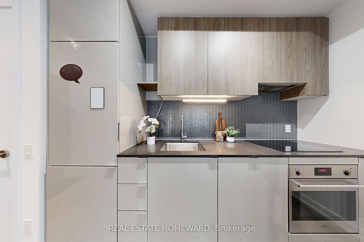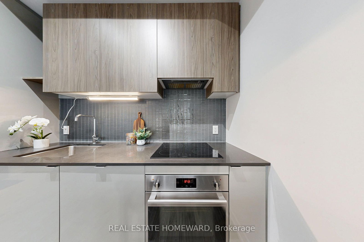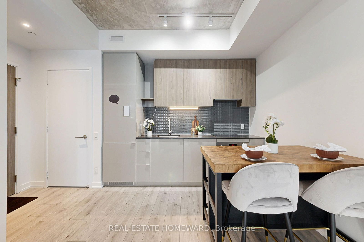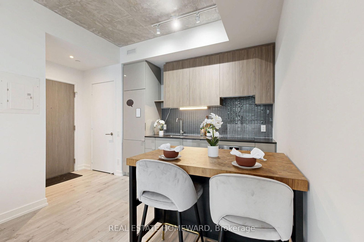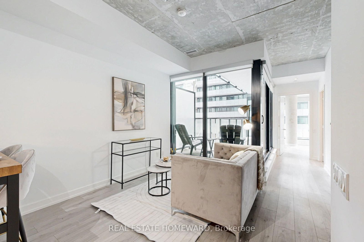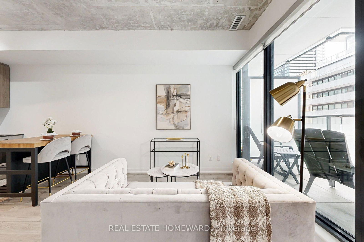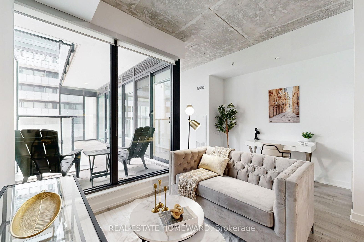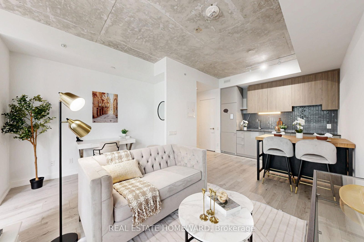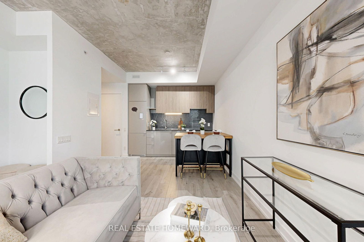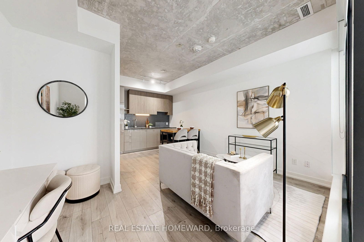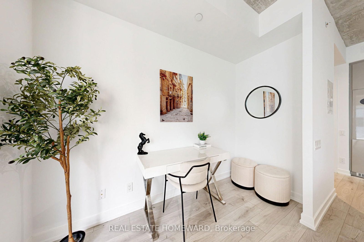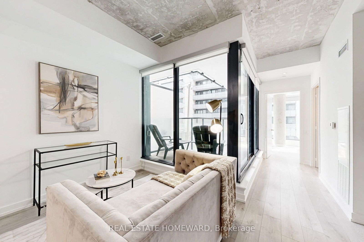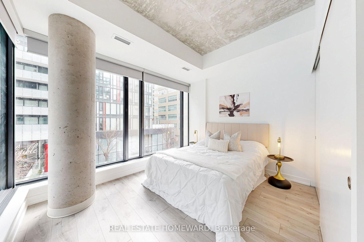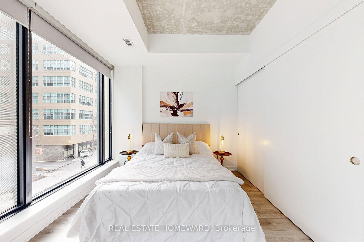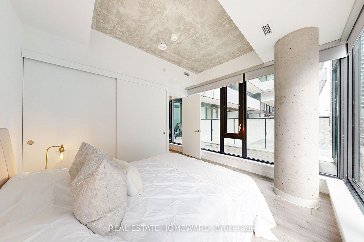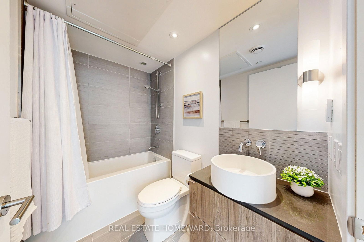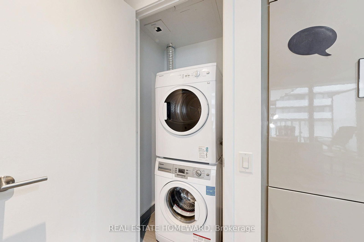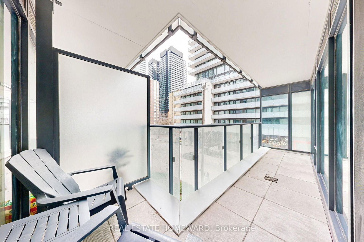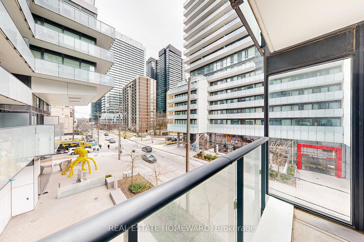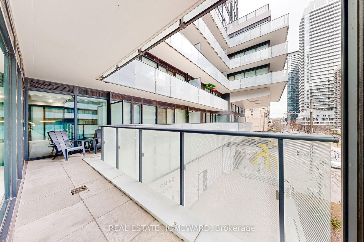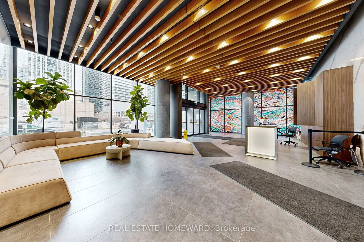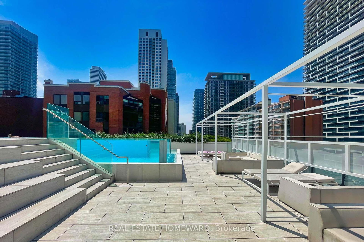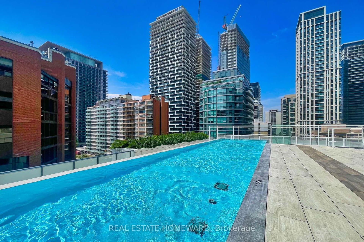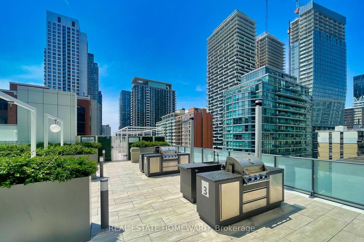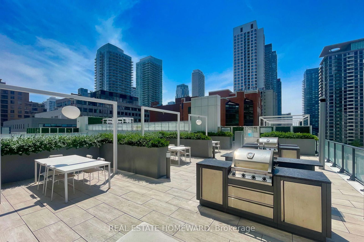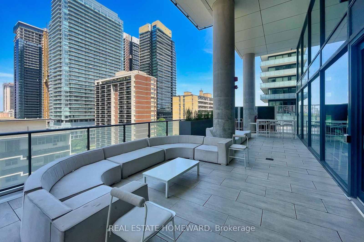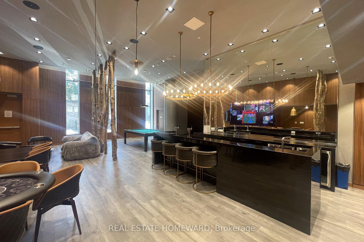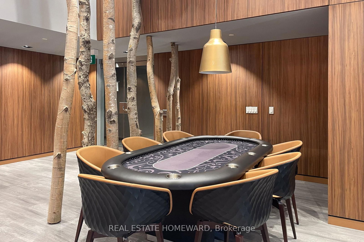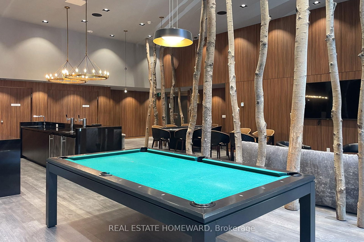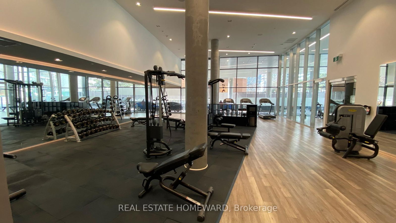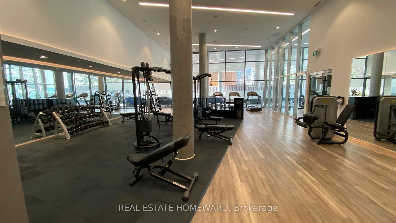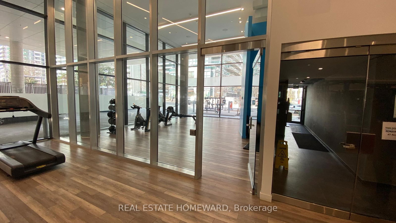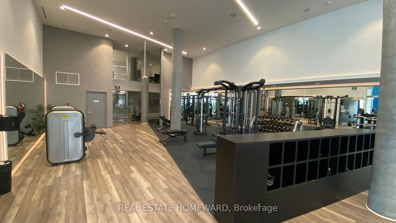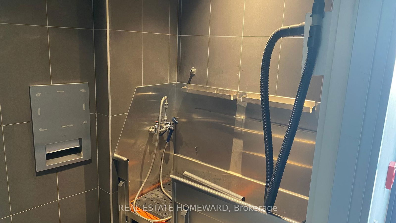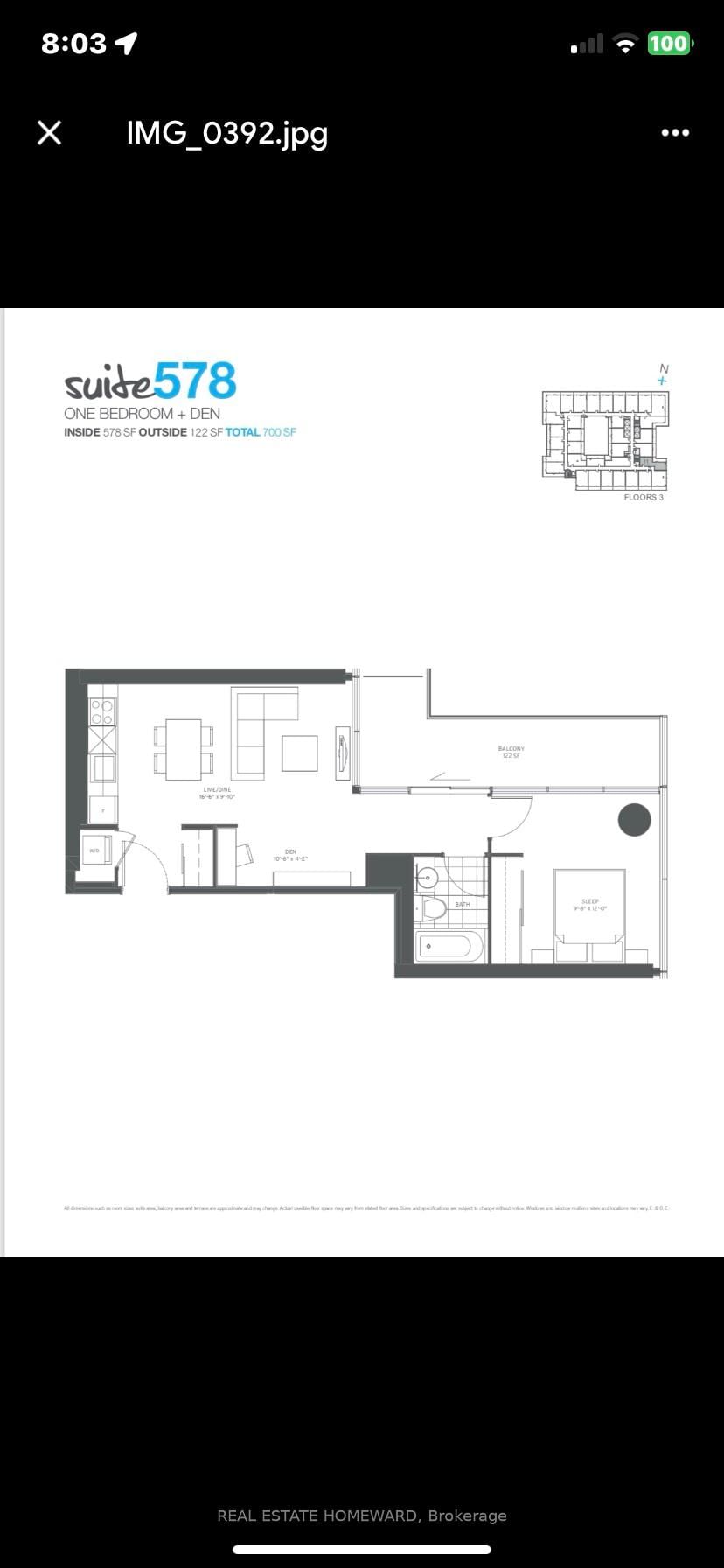212 - 161 Roehampton Ave
Listing History
Details
Property Type:
Condo
Maintenance Fees:
$442/mth
Taxes:
$2,368 (2024)
Cost Per Sqft:
$901/sqft
Outdoor Space:
Balcony
Locker:
Owned
Exposure:
North East
Possession Date:
To Be Arranged
Amenities
About this Listing
Nestled in one of Toronto's most sought-after neighborhoods, Yonge and Eglinton, this stunning one-bedroom + den condo offers the perfect blend of convenience and vibrant midtown living. Featuring a thoughtfully designed layout, 9-foot ceilings, and floor-to-ceiling windows, the space is filled with natural light. Enjoy a modern kitchen with built-in appliances, a large balcony, and the luxury of heated floors in both the bedroom and bathroom, freshly painted and move in- ready. The building boasts an array of premium amenities, including a rooftop pool, hot tub, BBQ area, gym, sauna, pet wash and concierge, ensuring a lifestyle of comfort and relaxation. Steps from the subway, shops, bars, restaurants, and the upcoming LRT, this is an exceptional opportunity to live in the heart of midtown Toronto.
ExtrasFridge, stove, dishwasher, stacked washer dryer, all window coverings, Kitchen island.
real estate homewardMLS® #C12079203
Fees & Utilities
Maintenance Fees
Utility Type
Air Conditioning
Heat Source
Heating
Room Dimensions
Living
Open Concept, Laminate, Large Window
Dining
Combined with Living, Laminate, Combined with Kitchen
Kitchen
Laminate, Combined with Dining, Modern Kitchen
Bedroom
Laminate, Large Window, Large Closet
Den
Laminate
Similar Listings
Explore Mount Pleasant West
Commute Calculator
Mortgage Calculator
Demographics
Based on the dissemination area as defined by Statistics Canada. A dissemination area contains, on average, approximately 200 – 400 households.
Building Trends At 150 Redpath Condos
Days on Strata
List vs Selling Price
Offer Competition
Turnover of Units
Property Value
Price Ranking
Sold Units
Rented Units
Best Value Rank
Appreciation Rank
Rental Yield
High Demand
Market Insights
Transaction Insights at 150 Redpath Condos
| Studio | 1 Bed | 1 Bed + Den | 2 Bed | 2 Bed + Den | 3 Bed + Den | |
|---|---|---|---|---|---|---|
| Price Range | No Data | $492,000 - $510,000 | $545,000 - $685,000 | $687,950 - $755,000 | $1,200,000 - $1,495,000 | $1,700,000 |
| Avg. Cost Per Sqft | No Data | $1,011 | $975 | $1,051 | $1,015 | $815 |
| Price Range | $1,850 - $2,080 | $1,950 - $2,500 | $2,075 - $3,000 | $2,600 - $3,350 | $3,400 - $4,750 | No Data |
| Avg. Wait for Unit Availability | 80 Days | 60 Days | 21 Days | 63 Days | 231 Days | No Data |
| Avg. Wait for Unit Availability | 62 Days | 12 Days | 6 Days | 15 Days | 141 Days | 1240 Days |
| Ratio of Units in Building | 5% | 23% | 51% | 20% | 4% | 1% |
Market Inventory
Total number of units listed and sold in Mount Pleasant West
