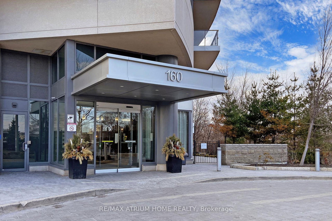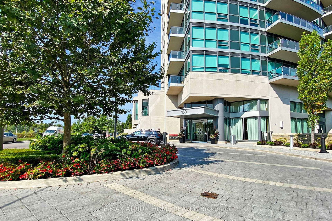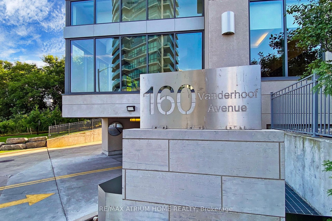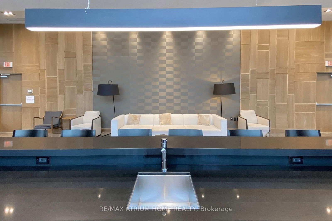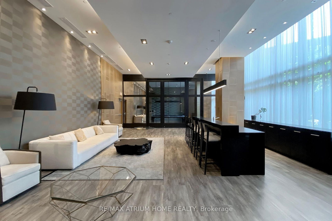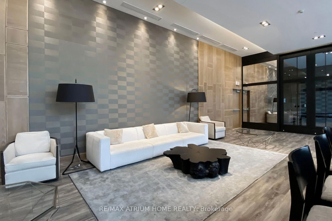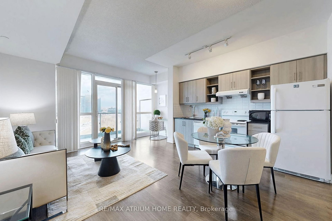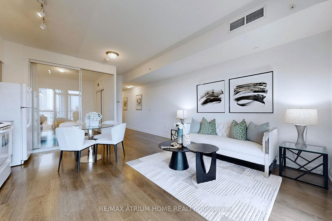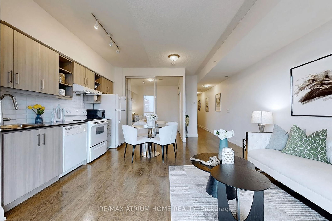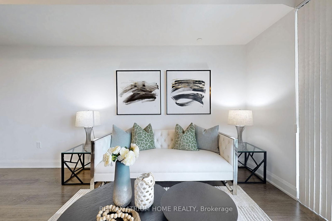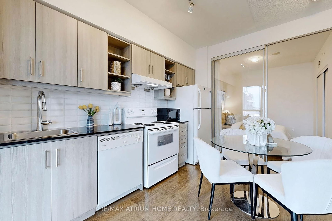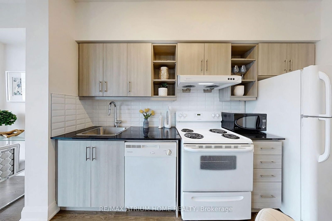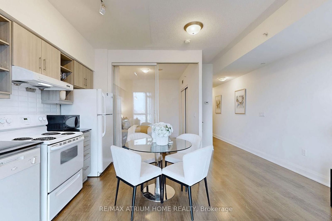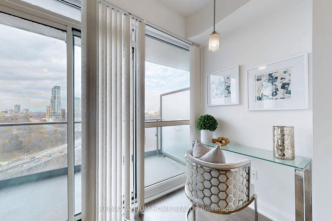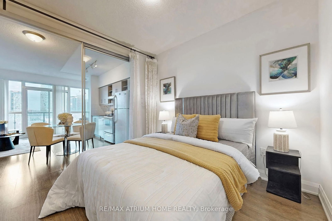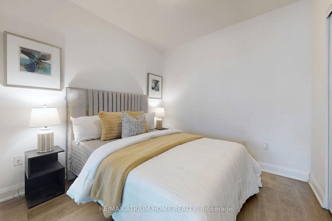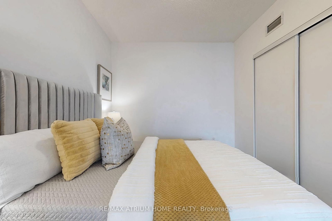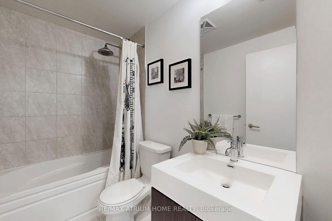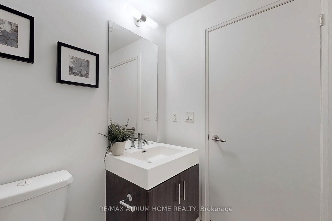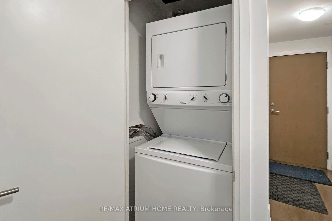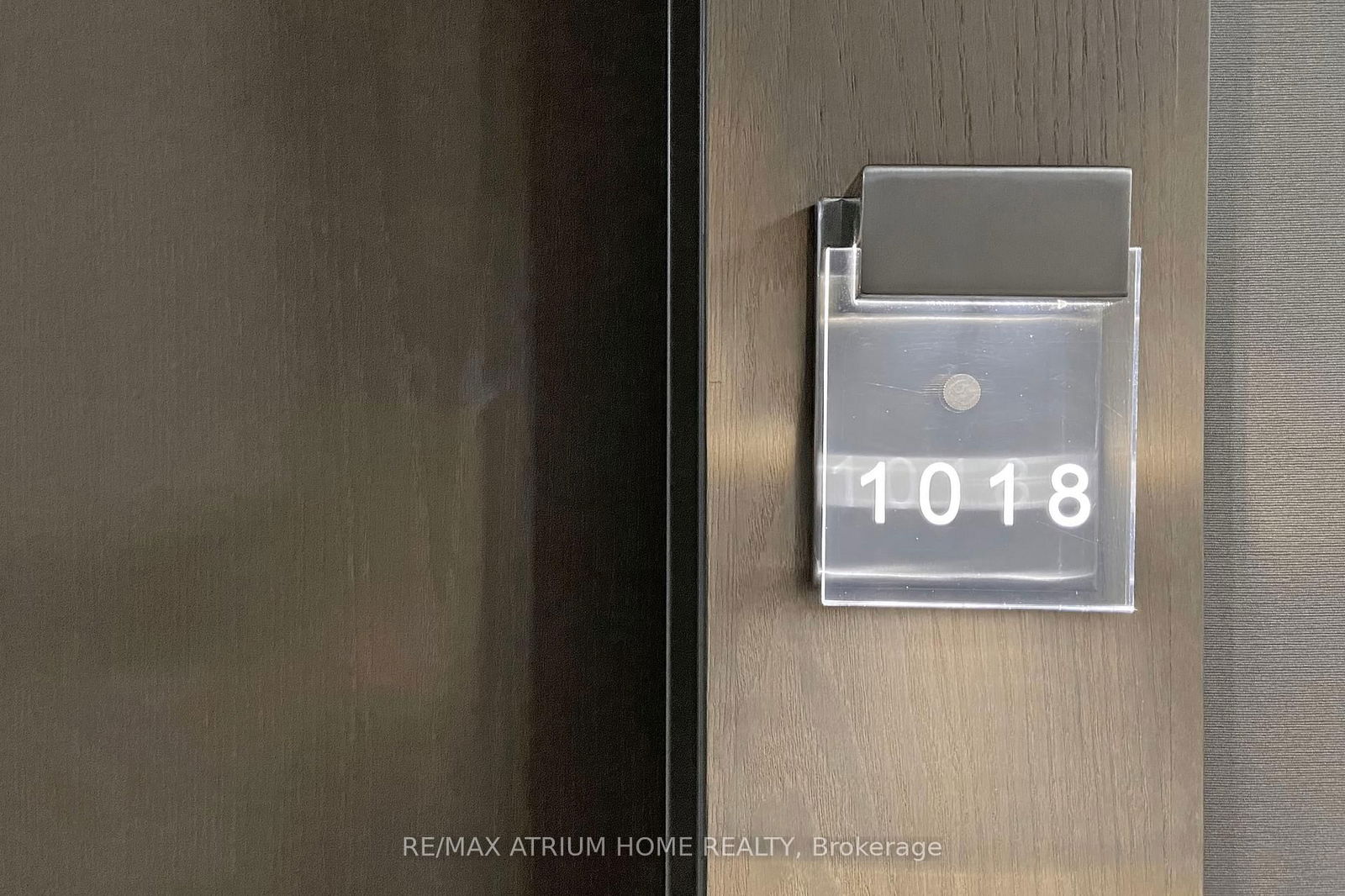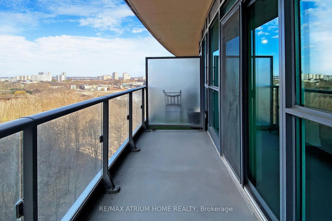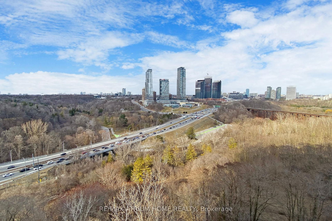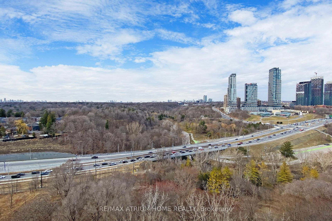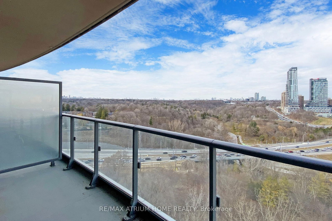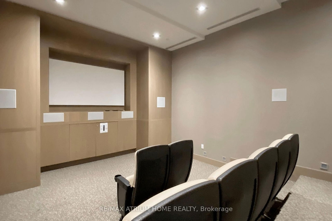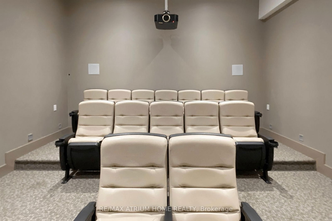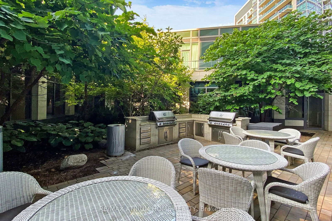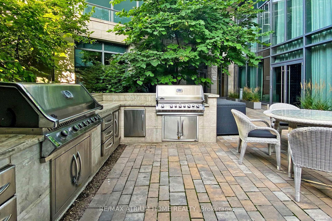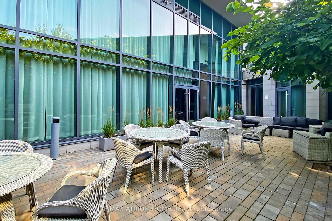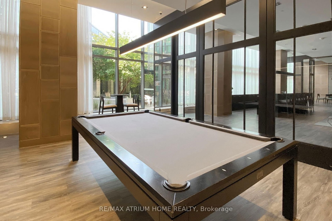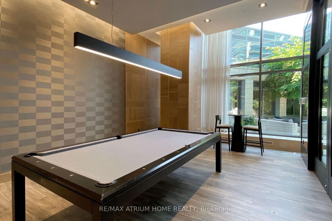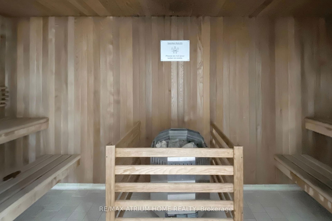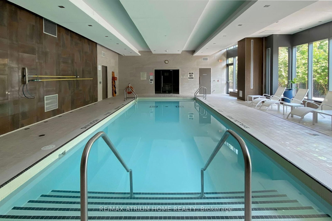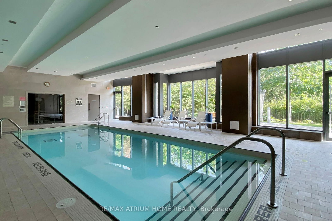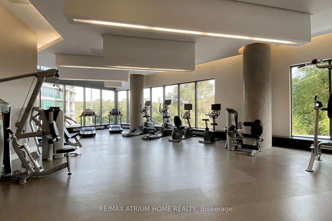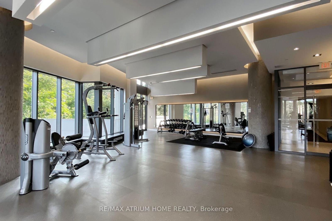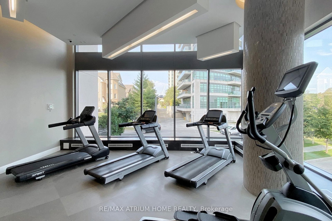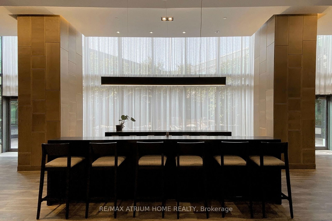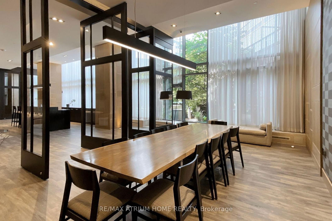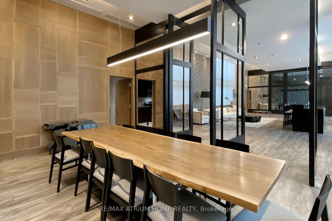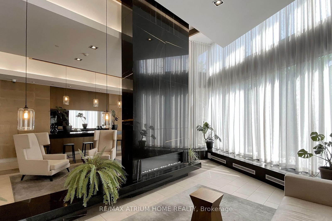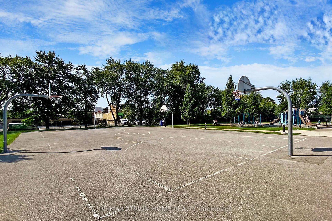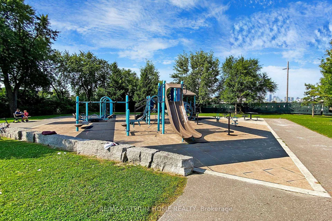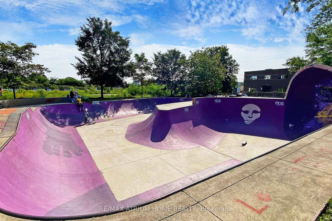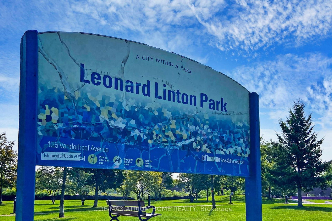1018 - 160 Vanderhoof Ave
Listing History
Details
Property Type:
Condo
Maintenance Fees:
$569/mth
Taxes:
$2,139 (2024)
Cost Per Sqft:
$782/sqft
Outdoor Space:
Balcony
Locker:
Owned
Exposure:
North East
Possession Date:
Immediately
Amenities
About this Listing
Welcome to the highly sought-after neighbourhood of Leaside! This remarkable condo is nestled in the scenic 3 community by Aspen Ridge. Fantastic layout allows for multiple furniture configurations to suit your needs. This unit offers a private panoramic view from its balcony, which overlooks a tranquil treed ravine and park. floor-to-ceiling windows that capitalize on natural light, creating an inviting and airy atmosphere. The 9-foot ceilings add to the overall sense of spaciousness. Located just steps away from the LRT & transit, Dvp close by, S. Gundy Park, walking/bike trails, shops, restaurants, plus more! **EXTRAS** Amenities include concierge, indoor pool, gym, sauna, visitor parking and more!Inclusions: All electrical light fixtures, fridge, stove, B/I dishwasher, range-hood, stacked washer & dryer
ExtrasAll electric light fixtures, window coverings, fridge, stove, dishwasher, range hood , washer & dryer
re/max atrium home realtyMLS® #C12047259
Fees & Utilities
Maintenance Fees
Utility Type
Air Conditioning
Heat Source
Heating
Room Dimensions
Living
Combined with Dining, Laminate, O/Looks Ravine
Dining
Combined with Living, Laminate
Kitchen
Open Concept
Primary
Bathroom
4 Piece Bath
Similar Listings
Explore Thorncliffe
Commute Calculator
Mortgage Calculator
Demographics
Based on the dissemination area as defined by Statistics Canada. A dissemination area contains, on average, approximately 200 – 400 households.
Building Trends At Scenic on Eglinton III Condos
Days on Strata
List vs Selling Price
Offer Competition
Turnover of Units
Property Value
Price Ranking
Sold Units
Rented Units
Best Value Rank
Appreciation Rank
Rental Yield
High Demand
Market Insights
Transaction Insights at Scenic on Eglinton III Condos
| Studio | 1 Bed | 1 Bed + Den | 2 Bed | 2 Bed + Den | 3 Bed | |
|---|---|---|---|---|---|---|
| Price Range | No Data | $406,000 - $513,500 | $579,000 - $590,000 | $720,000 - $779,000 | No Data | No Data |
| Avg. Cost Per Sqft | No Data | $879 | $885 | $792 | No Data | No Data |
| Price Range | No Data | $2,000 - $2,400 | $2,325 - $2,450 | $2,900 - $3,100 | No Data | No Data |
| Avg. Wait for Unit Availability | No Data | 43 Days | 186 Days | 79 Days | 582 Days | 591 Days |
| Avg. Wait for Unit Availability | No Data | 11 Days | 42 Days | 26 Days | No Data | No Data |
| Ratio of Units in Building | 1% | 56% | 12% | 31% | 2% | 2% |
Market Inventory
Total number of units listed and sold in Thorncliffe
