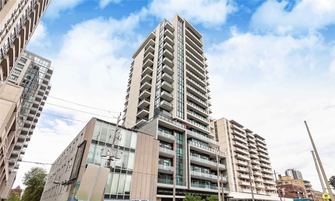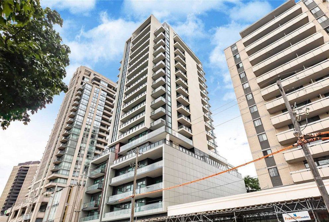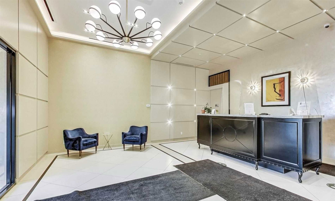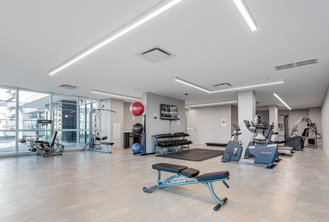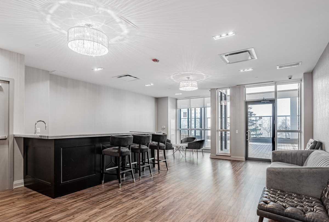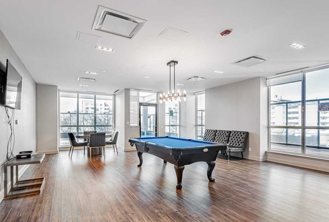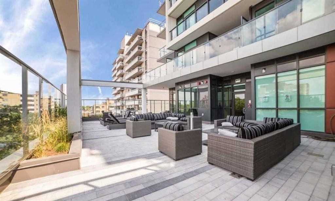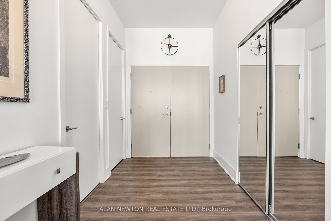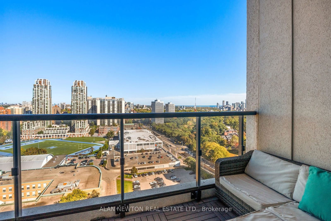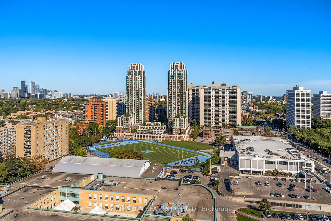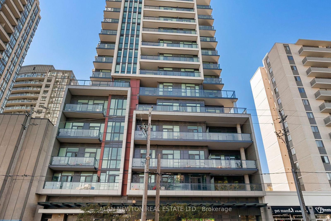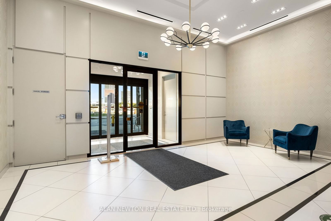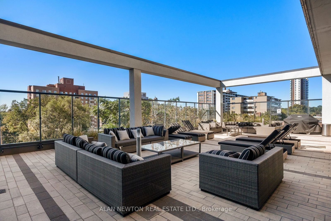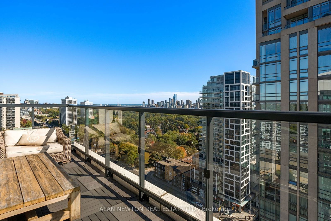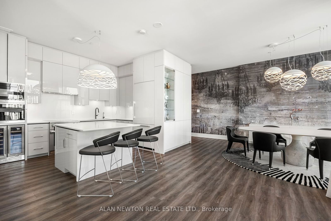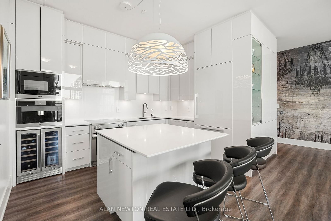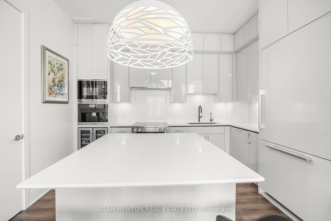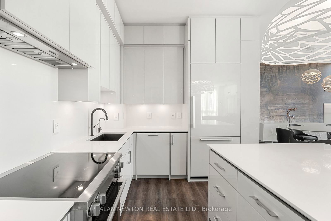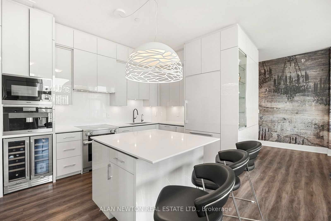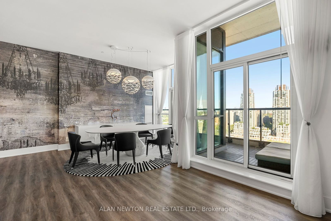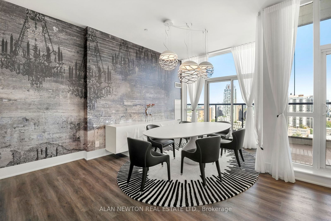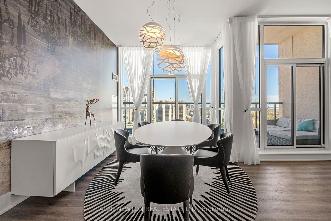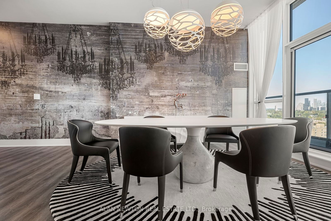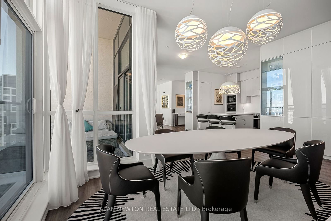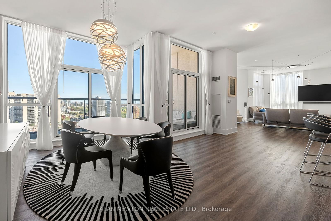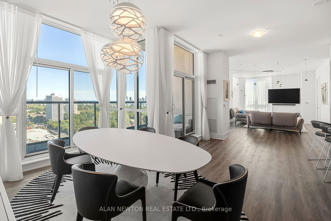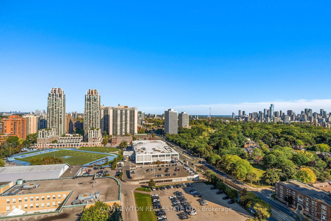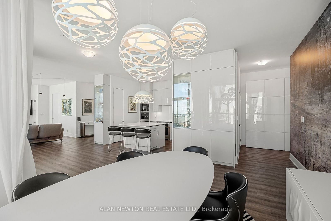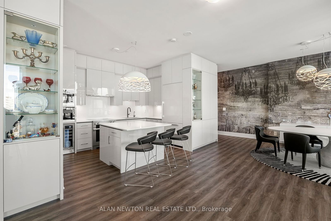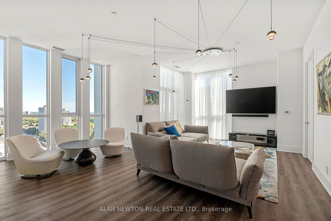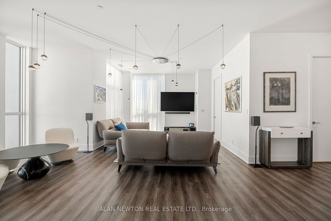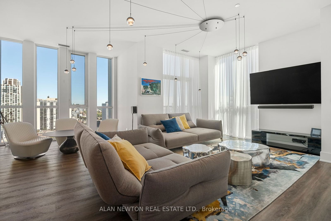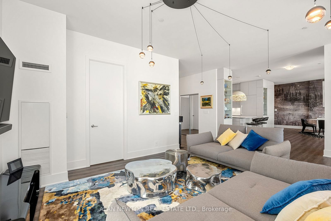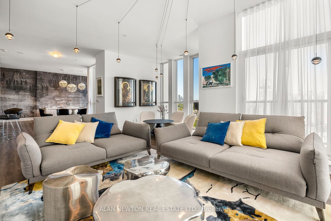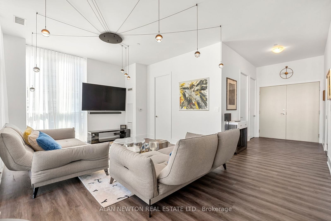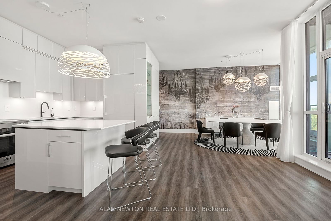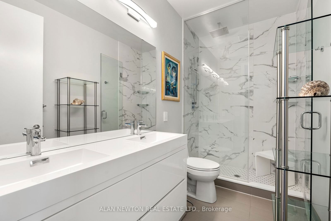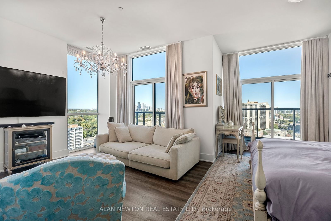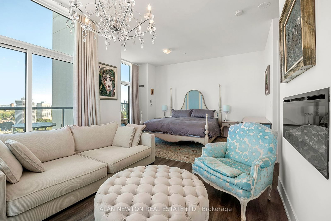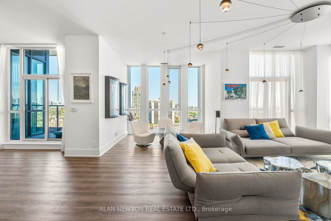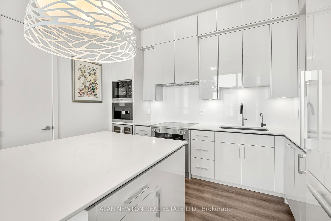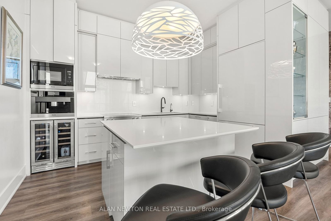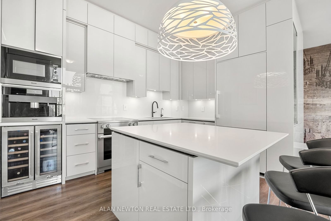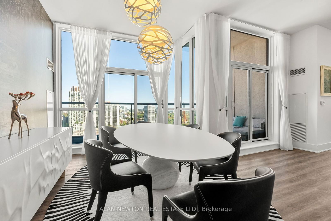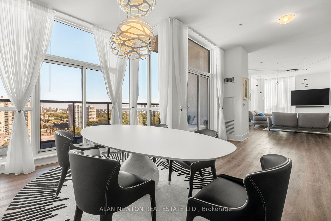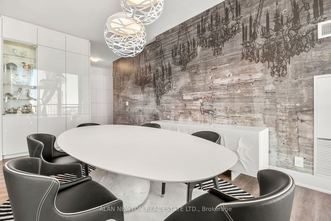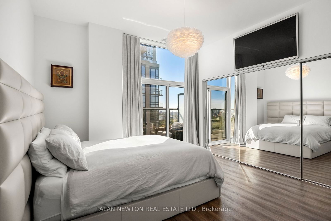1486 Bathurst Street
Building Details
Listing History for The Barrington Condos
Amenities
Maintenance Fees
About 1486 Bathurst Street — The Barrington Condos
Looking for a modern building, with great amenities and a quiet yet convenient location? Well look no further than The Barrington Condos.
Located 1486 Bathurst St, The Barrington Condos is an impressive 18-story building in the neighbourhood of Humewood & Cedarvale. This building has all the amenities of a modern downtown high-rise — gym, yoga studio, party room, rooftop patio, concierge and more — in a more relaxed setting, with nearby green spaces and quiet residential streets.
The Barrington condos is a great choice for first-time home buyers, families, and empty nesters who are downsizing from a detached home — with a range of layouts, a quiet neighbourhood, and reasonably priced Toronto condos for sale, there's a lot of appeal here for people of all ages and demographics.
The Suites
Units at 1486 Bathurst Street are broken down into two categories: London Flats Collection and Knightsbridge collection. The London Flats Collection is comprised of 1 bedroom and 1 bedroom + den units, with suite sizes ranging from 555 to 667 square feet.
The Knightsbridge Collection floor plans are for 2 bedroom, 2 bedroom + den, and 3 bedroom units — sizes range from 756 to 2201 for a spacious 3 bedroom penthouse suite; there are 2 penthouse units per floor, both of which have 3 balconies.
Suites in this building have desirable features like floor to ceiling windows, 9 foot ceilings, hardwood floors in living space, granite or quartz countertops, stainless steel appliances, soaker tubs, rain showers, and in-suite laundry.
The Neighbourhood
Humewood & Cedarvale is a charming neighbourhood between Eglinton Ave W and St Clair Avenue W in midtown Toronto. With a home at The Barrington Condos, residents have access to great restaurants, expansive green spaces like the Nordheimer Ravine and Cedarvale Park, and convenient TTC service.
From 1496 Bathurst St there are ample dining options nearby; there’s Pizza Del Arte next door for an easy pick up, on St Clair Ave you have Fv Foods for Filipino cuisine, The Stockyards for BBQ, El Rincon Mexicano for tacos, plus many more in the area. Of course, there are also big fast food chains like McDonald’s, Tim Hortons and Subway.
If you need a dose of nature you’ll have your choice of several picturesque parks; you can get a coffee at Starbucks and stroll to Nordheimer Ravine for tree-shrouded paths, or head north to the Cedarvale where you’ll find an off-leash dog park, playgrounds, a hockey rink, a baseball diamond, and a water park for humid days.
Transportation
1496 Bathurst Street has a Walk Score of 93, with a Metro just a few blocks west and many convenient shops in the area, residents should be able to run most errands on foot. Those who need the TTC to commute have buses on St. Clair and Bathurst, and St Clair West is just a few blocks east for subway service.
Drivers can reach the nearest highways by heading east on St. Claire to Moor Ave and then Bayview for the Don Valley Parkway, and north on Bathurst for the 401.
Reviews for The Barrington Condos
No reviews yet. Be the first to leave a review!
 6
6Listings For Sale
Interested in receiving new listings for sale?
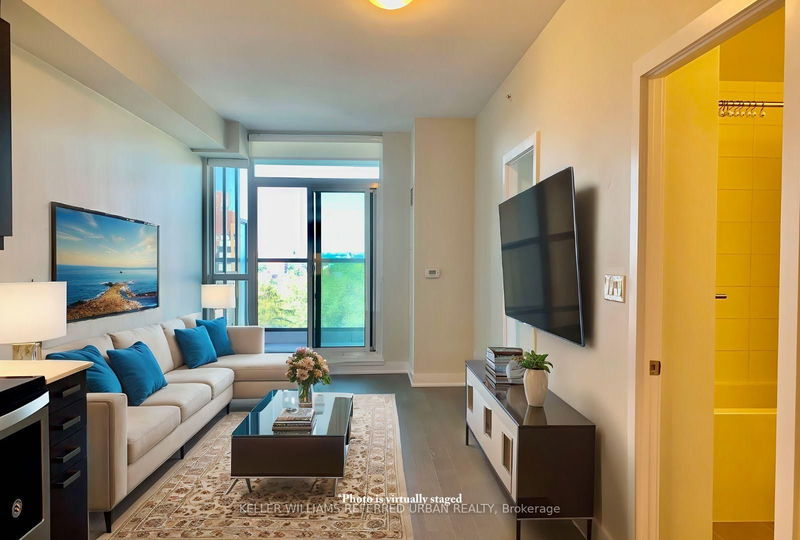
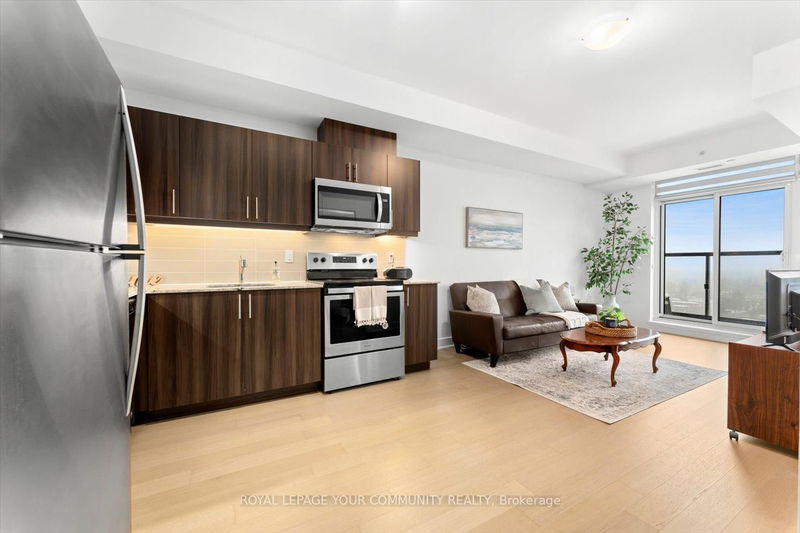
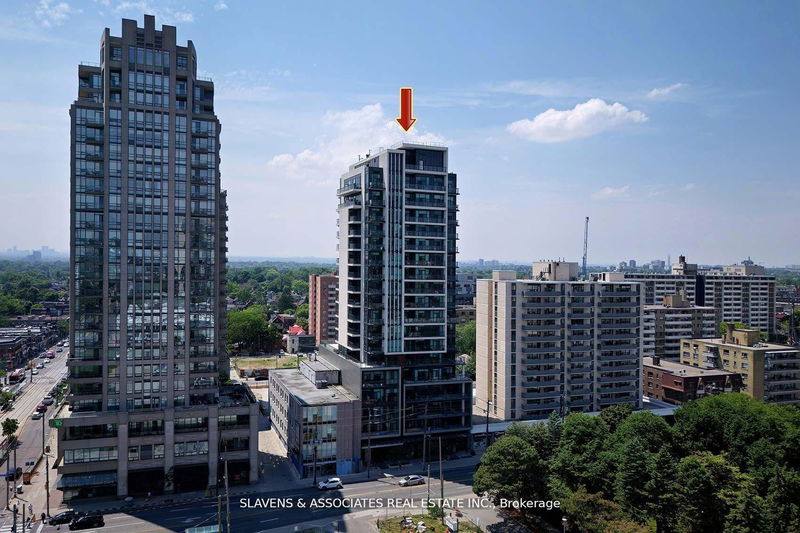
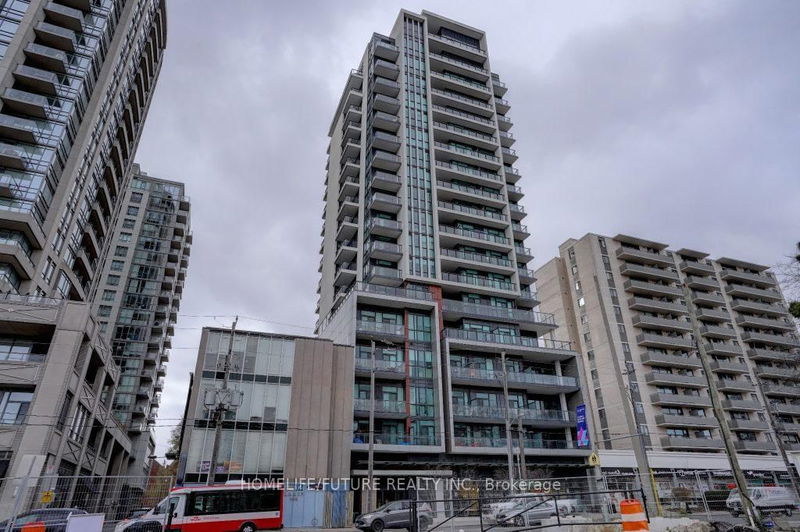
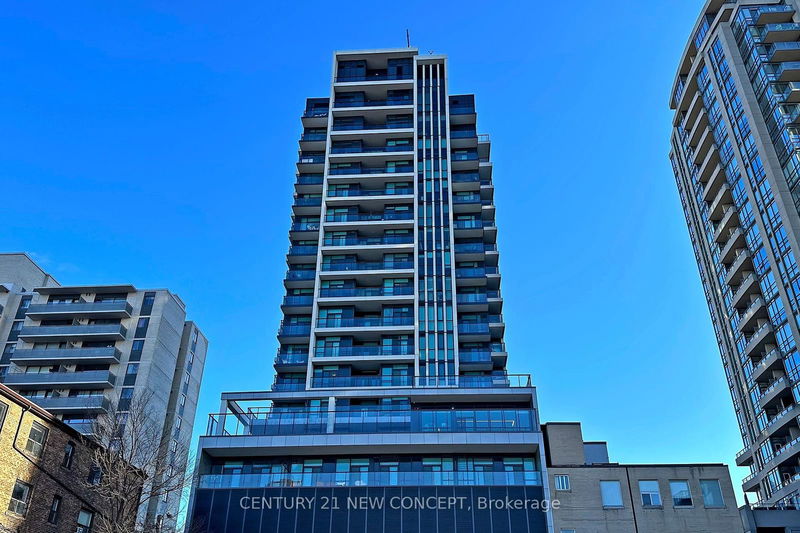
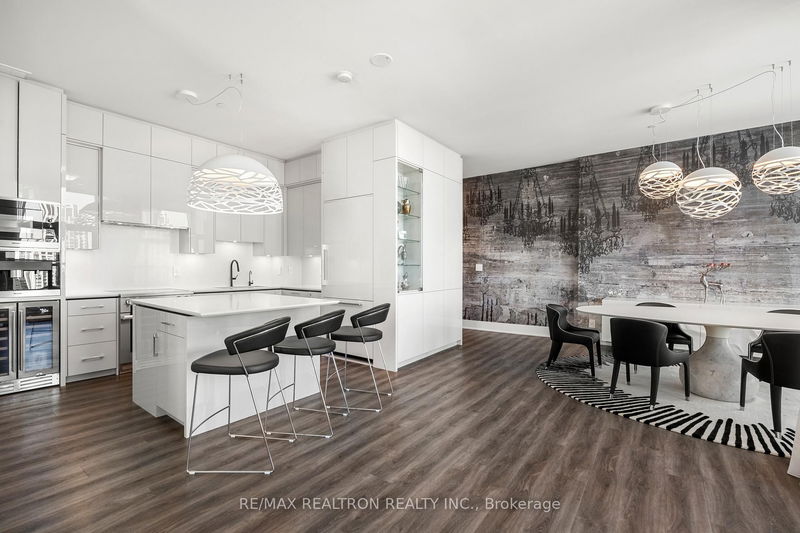
 3
3Listings For Rent
Interested in receiving new listings for rent?
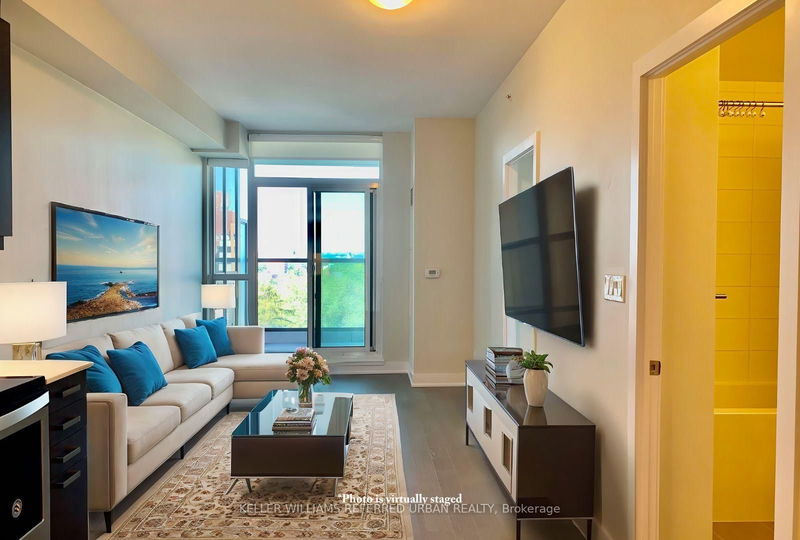
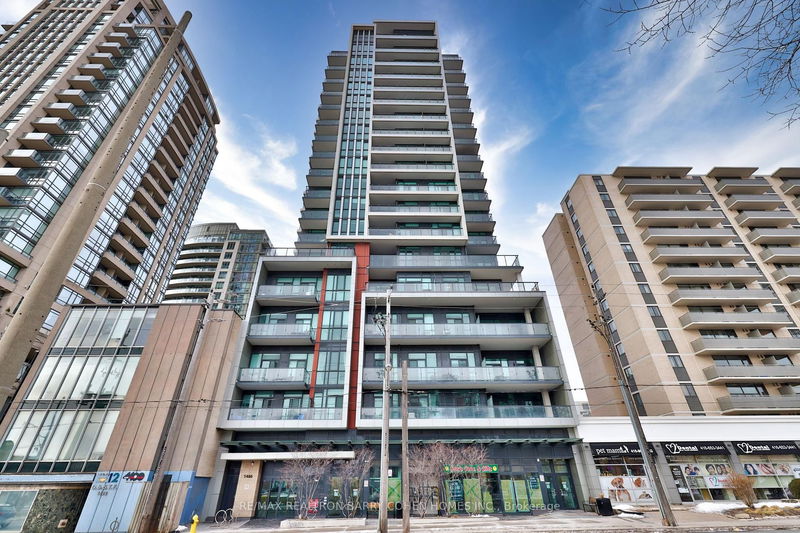
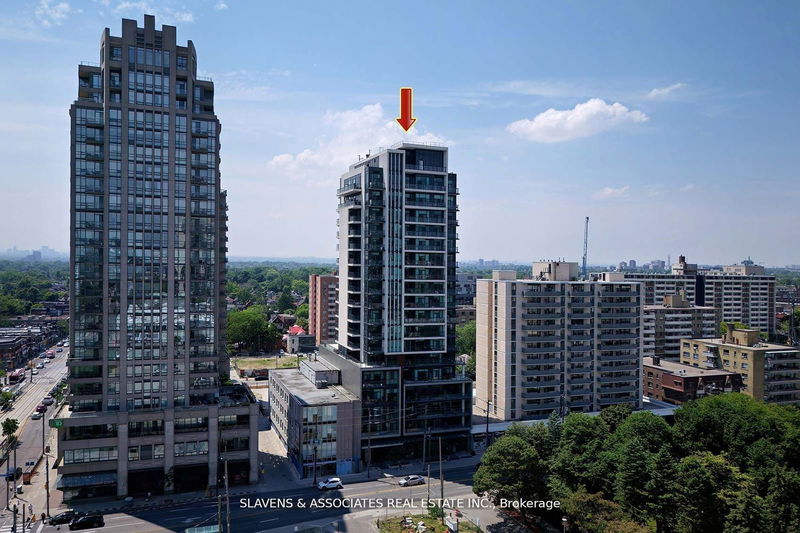
Explore Humewood | Cedarvale
Similar condos
Demographics
Based on the dissemination area as defined by Statistics Canada. A dissemination area contains, on average, approximately 200 – 400 households.
Price Trends
Maintenance Fees
Building Trends At The Barrington Condos
Days on Strata
List vs Selling Price
Offer Competition
Turnover of Units
Property Value
Price Ranking
Sold Units
Rented Units
Best Value Rank
Appreciation Rank
Rental Yield
High Demand
Transaction Insights at 1486 Bathurst Street
| 1 Bed | 1 Bed + Den | 2 Bed | 2 Bed + Den | 3 Bed | 3 Bed + Den | |
|---|---|---|---|---|---|---|
| Price Range | No Data | No Data | $675,000 | No Data | No Data | No Data |
| Avg. Cost Per Sqft | No Data | No Data | $952 | No Data | No Data | No Data |
| Price Range | $2,200 - $2,300 | $2,450 - $2,750 | $3,150 - $3,500 | $3,599 - $3,900 | No Data | No Data |
| Avg. Wait for Unit Availability | 316 Days | 478 Days | 138 Days | 775 Days | No Data | 758 Days |
| Avg. Wait for Unit Availability | 46 Days | 86 Days | 62 Days | 193 Days | No Data | No Data |
| Ratio of Units in Building | 32% | 20% | 35% | 9% | 2% | 4% |
Unit Sales vs Inventory
Total number of units listed and sold in Humewood | Cedarvale
