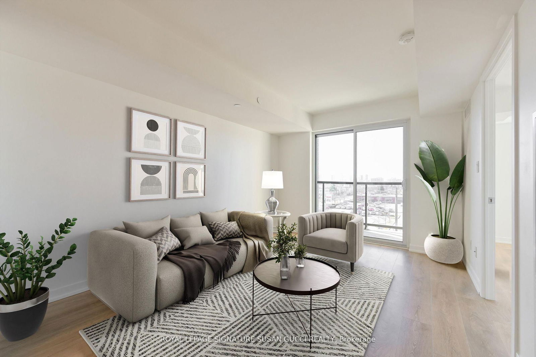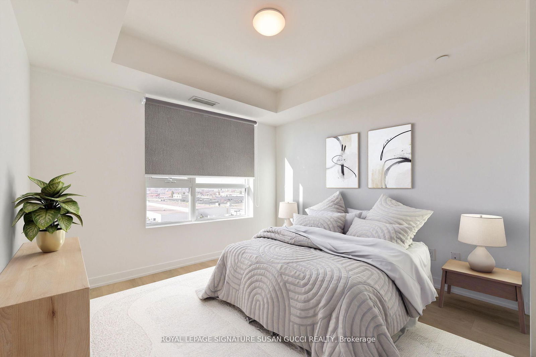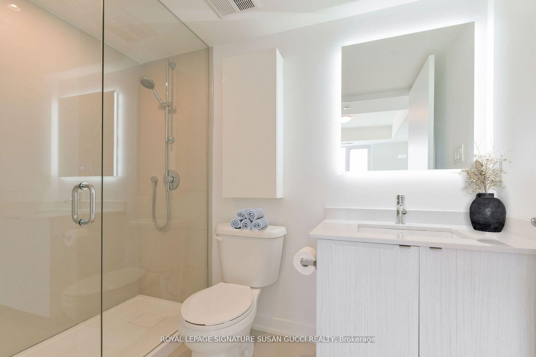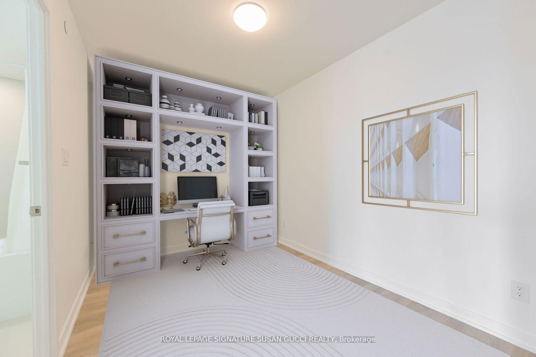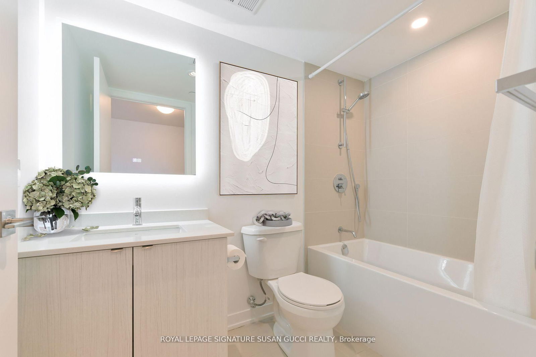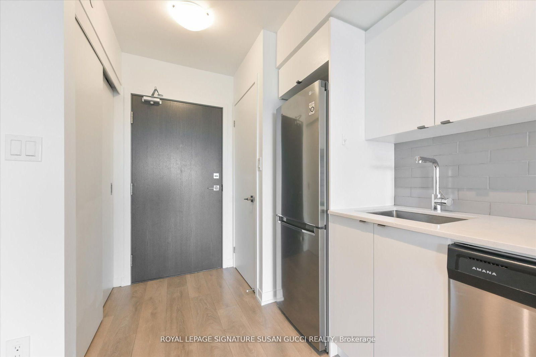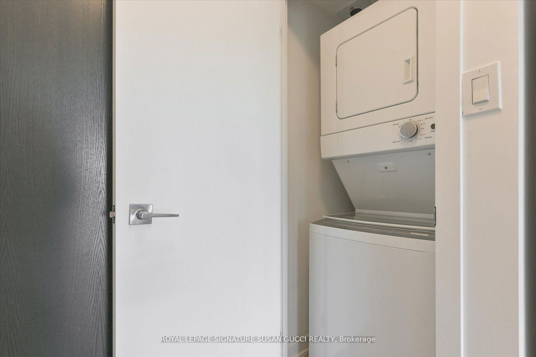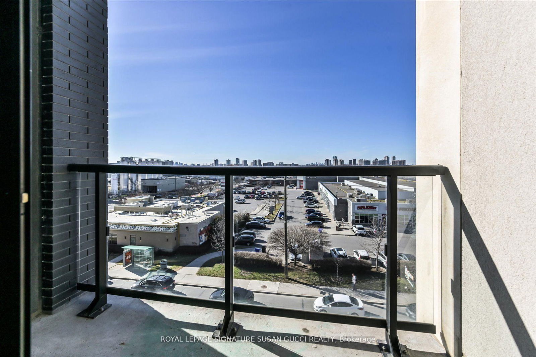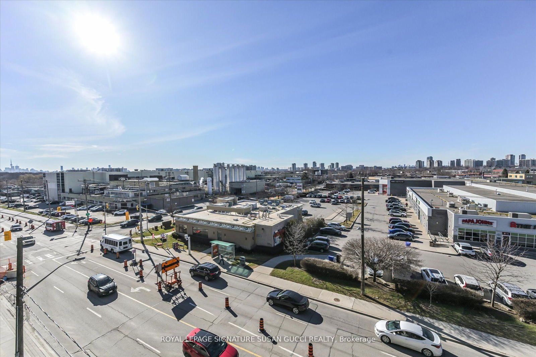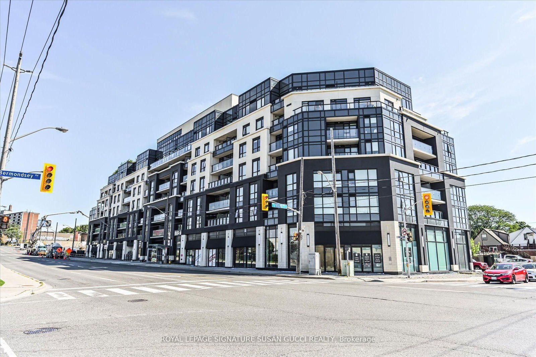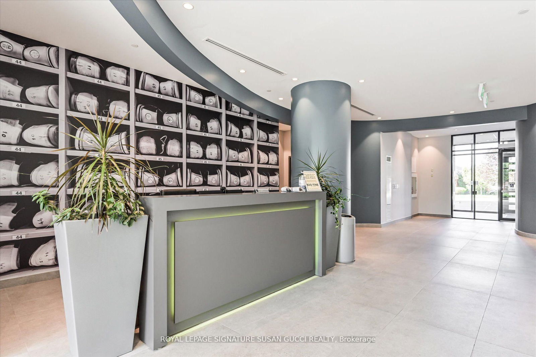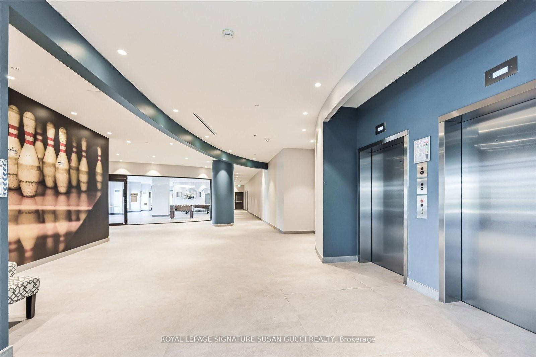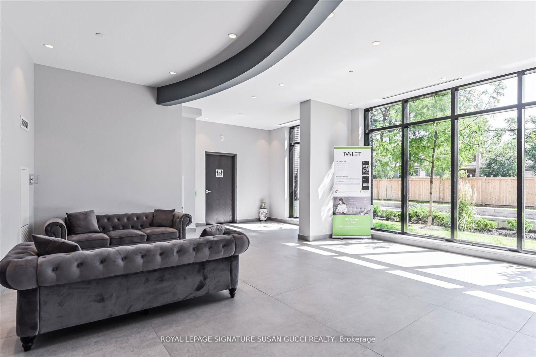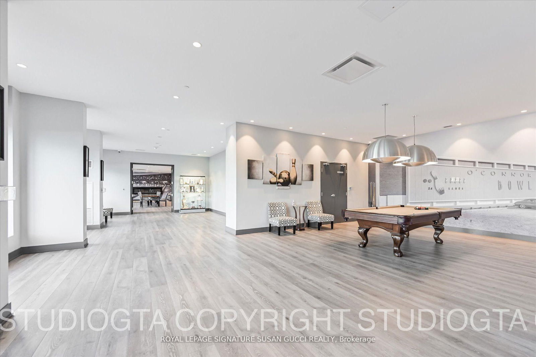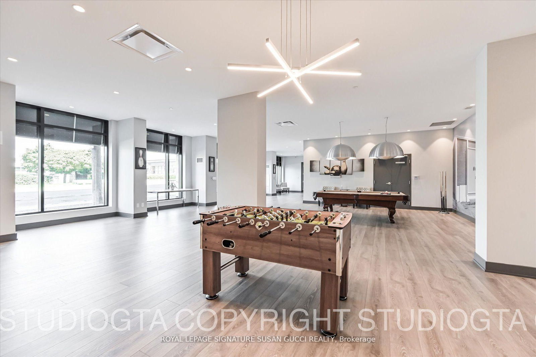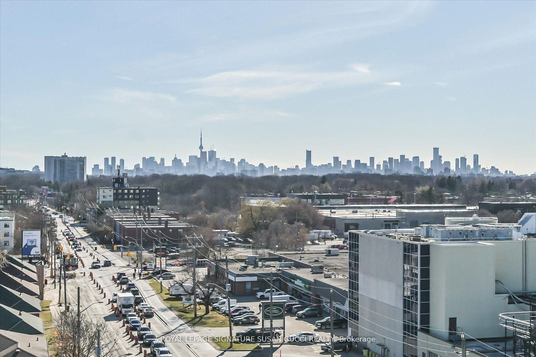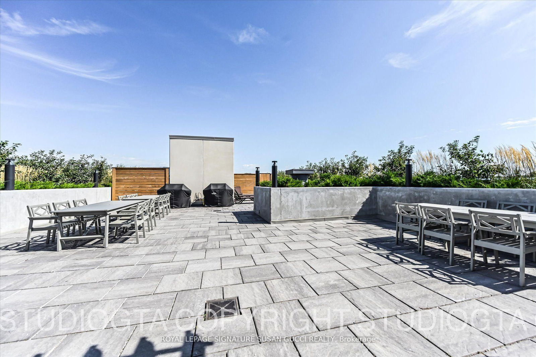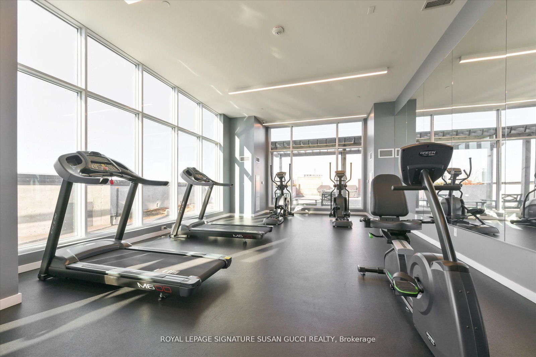515 - 1401 O'connor Dr
Listing History
Details
Property Type:
Condo
Possession Date:
To Be Arranged
Lease Term:
1 Year
Utilities Included:
No
Outdoor Space:
Balcony
Furnished:
No
Exposure:
North West
Locker:
None
Amenities
About this Listing
Welcome to your urban oasis! This stunning new condo offers contemporary design and panoramic views from its northwest-facing balcony, showcasing breathtaking sunsets and cityscapes. Flooded with ample natural light, the spacious living areas and modern amenities epitomize urban living at its finest.The primary bedroom features a 3-piece ensuite with illuminated and heated bathroom mirrors, while the large den offers versatility as office space or a second bedroom area. Ensuite laundry adds convenience to the mix.The convenient location provides easy access to shopping, restaurants, entertainment, parks, and transit options.Take advantage of the amazing rooftop entertaining area equipped with BBQs and dining tables for hosting guests on sunny summer days. Enjoy stunning city views while working out in the rooftop gym or practicing yoga in the studio. Indulge in leisure time with the games room featuring a pool table and a spacious party room with a dining area. Guest suites available.
ExtrasSee Schedule B attached.
royal lepage signature susan gucci realtyMLS® #E12084803
Fees & Utilities
Utilities Included
Utility Type
Air Conditioning
Heat Source
Heating
Room Dimensions
Living
Balcony, Window, Laminate
Kitchen
Eat-In Kitchen, O/Looks Living, Laminate
Den
4 Piece Ensuite, Laminate
Bedroom
3 Piece Ensuite, Picture Window, Double Closet
Similar Listings
Explore O'Connor - Parkview
Commute Calculator
Mortgage Calculator
Demographics
Based on the dissemination area as defined by Statistics Canada. A dissemination area contains, on average, approximately 200 – 400 households.
Building Trends At The Lanes Condos
Days on Strata
List vs Selling Price
Offer Competition
Turnover of Units
Property Value
Price Ranking
Sold Units
Rented Units
Best Value Rank
Appreciation Rank
Rental Yield
High Demand
Market Insights
Transaction Insights at The Lanes Condos
| Studio | 1 Bed | 1 Bed + Den | 2 Bed | 2 Bed + Den | |
|---|---|---|---|---|---|
| Price Range | $405,000 | $474,000 - $560,000 | $485,000 - $540,000 | $598,800 - $608,000 | $610,000 - $620,000 |
| Avg. Cost Per Sqft | $958 | $994 | $793 | $888 | $757 |
| Price Range | No Data | $2,250 - $2,350 | $2,500 - $2,550 | $2,750 | $2,800 |
| Avg. Wait for Unit Availability | 846 Days | 155 Days | 52 Days | 69 Days | 250 Days |
| Avg. Wait for Unit Availability | No Data | 149 Days | 42 Days | 172 Days | 291 Days |
| Ratio of Units in Building | 2% | 15% | 52% | 23% | 11% |
Market Inventory
Total number of units listed and leased in O'Connor - Parkview
