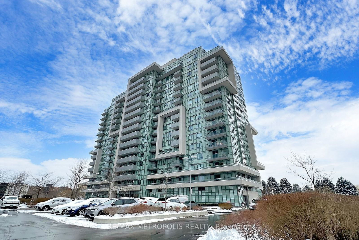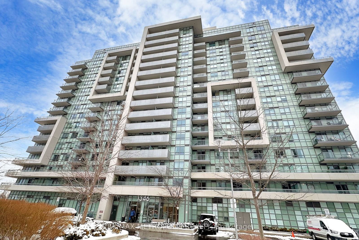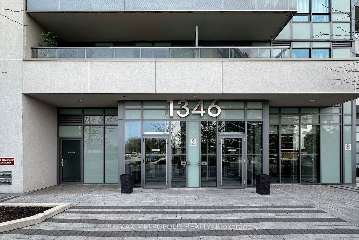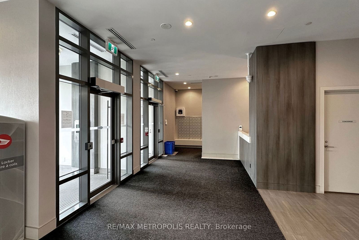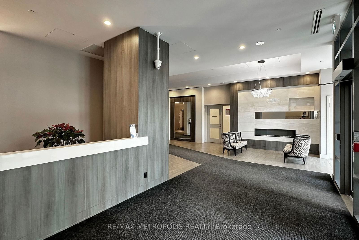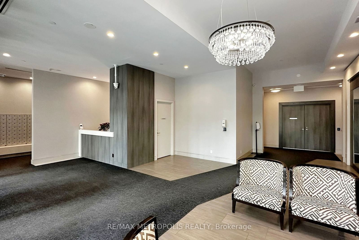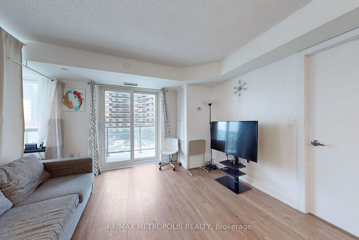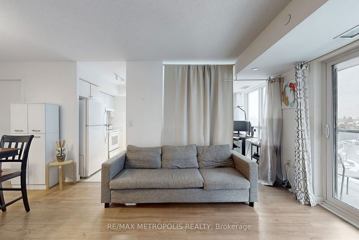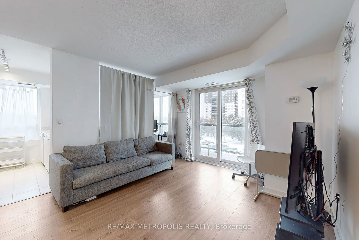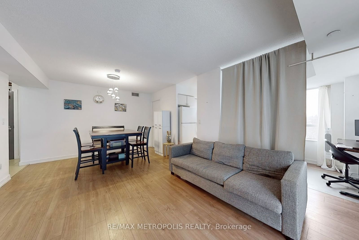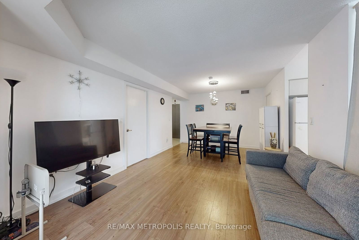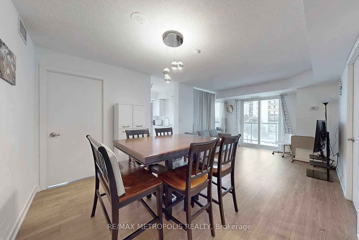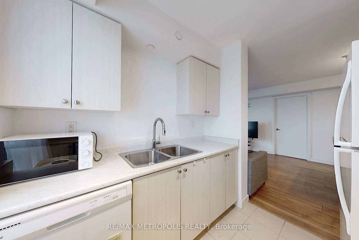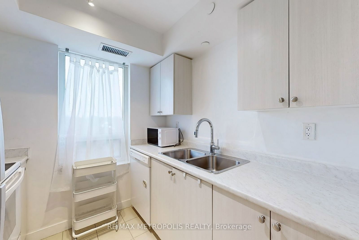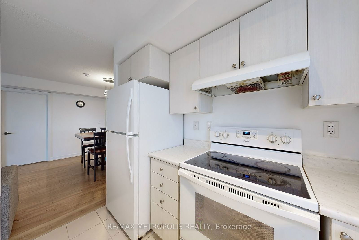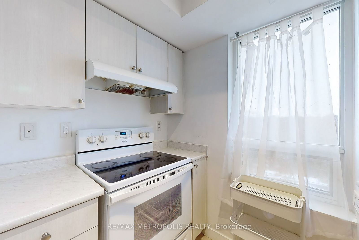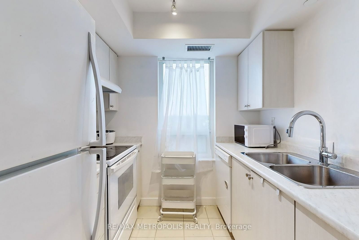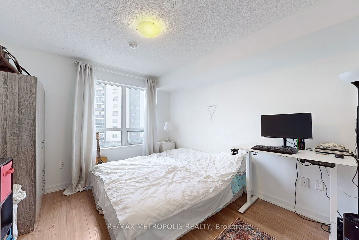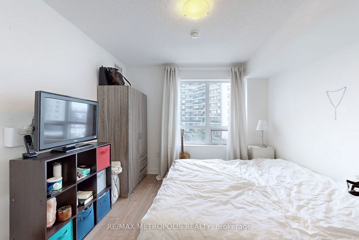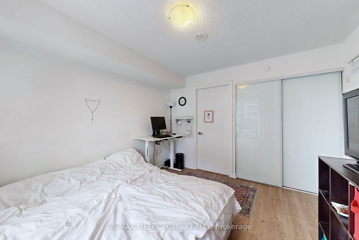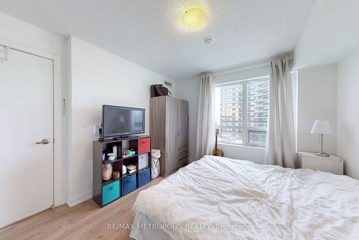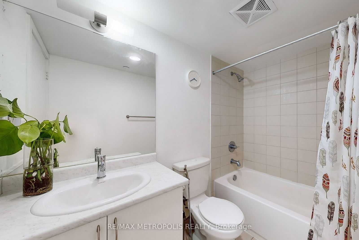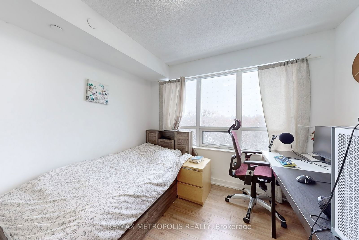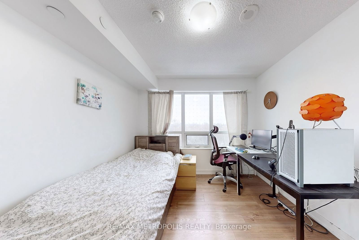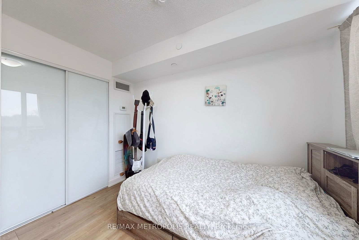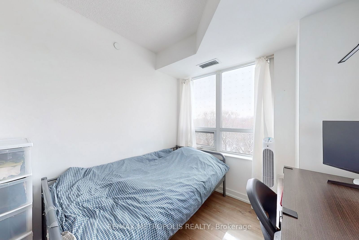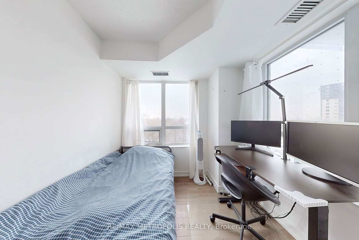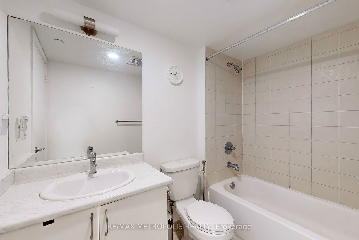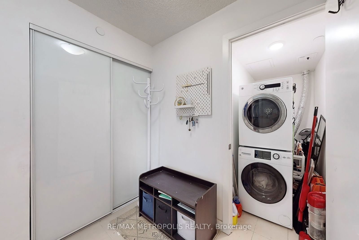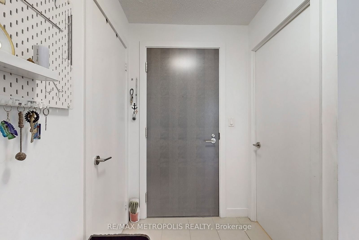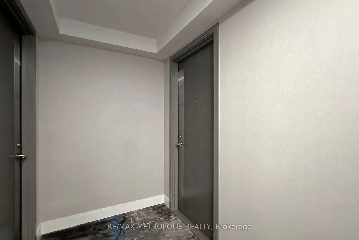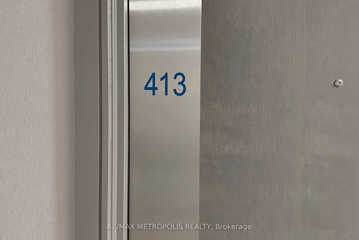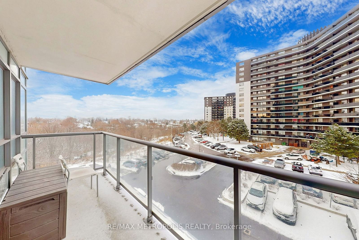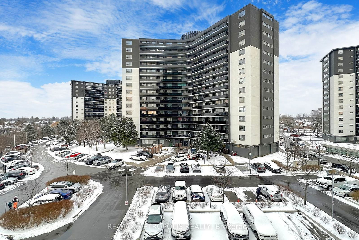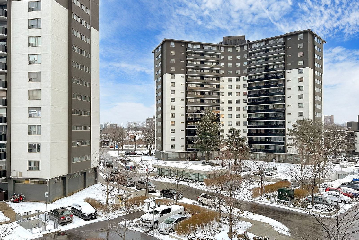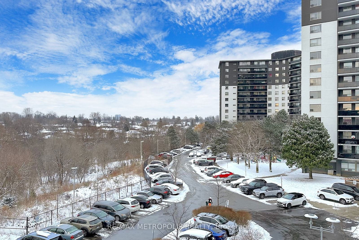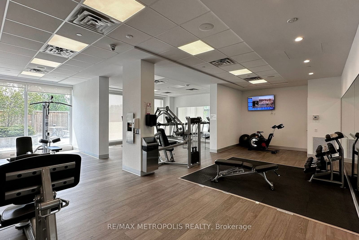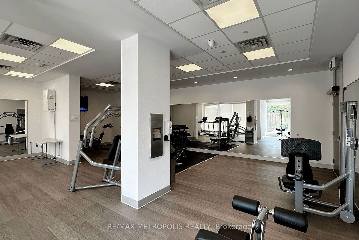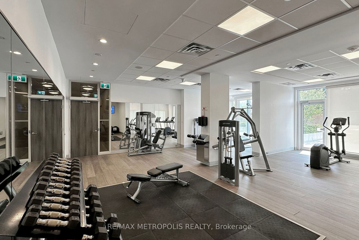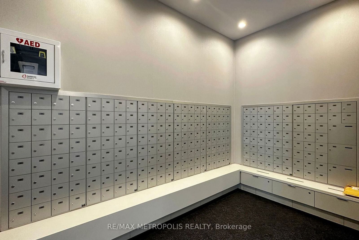413 - 1346 Danforth Rd
Listing History
Details
Property Type:
Condo
Maintenance Fees:
$602/mth
Taxes:
$2,475 (2024)
Cost Per Sqft:
$666 - $749/sqft
Outdoor Space:
Terrace
Locker:
Owned
Exposure:
East
Possession Date:
To Be Determined
Laundry:
Ensuite
Amenities
About this Listing
Welcome To Danforth Village Estates! This Bright, Spacious And Contemporary Corner Unit Features A Thoughtfully Designed 2+1 Bedroom Layout With Two Full Bathrooms. Bask In Breathtaking Views Of A Vibrant Park Adorned With Scenic Walking Trails, Basketball Court And An Outdoor Swimming Pool. The Unit Includes A Spacious Balcony, Ideal For Unwinding After A Long Day. Perfectly Situated Near Eglinton GO Station, Kennedy Station, Scarborough General Hospital, And Scarborough Town Centre, This Property Seamlessly Blends Modern Comfort With Prime Convenience. A Must See! **EXTRAS** Fridge, Stove, B/I Dishwasher, Washer & Dryer, All Elfs & Window Coverings.
re/max metropolis realtyMLS® #E11930424
Fees & Utilities
Maintenance Fees
Utility Type
Air Conditioning
Heat Source
Heating
Room Dimensions
Living
Laminate, Large Window, Walkout To Balcony
Dining
Laminate, Large Window
Den
Laminate, Window
Primary
Laminate, Large Window, Built-in Closet
2nd Bedroom
Laminate, Large Window, Built-in Closet
Kitchen
Ceramic Floor, Window
Laundry
Similar Listings
Explore Eglinton East
Commute Calculator
Mortgage Calculator
Demographics
Based on the dissemination area as defined by Statistics Canada. A dissemination area contains, on average, approximately 200 – 400 households.
Building Trends At Danforth Village Estates
Days on Strata
List vs Selling Price
Offer Competition
Turnover of Units
Property Value
Price Ranking
Sold Units
Rented Units
Best Value Rank
Appreciation Rank
Rental Yield
High Demand
Market Insights
Transaction Insights at Danforth Village Estates
| Studio | 1 Bed | 1 Bed + Den | 2 Bed | 2 Bed + Den | |
|---|---|---|---|---|---|
| Price Range | No Data | $435,180 - $492,000 | $495,000 | No Data | No Data |
| Avg. Cost Per Sqft | No Data | $827 | $640 | No Data | No Data |
| Price Range | $1,925 | $2,250 - $2,350 | $2,100 - $2,450 | $2,500 - $2,550 | $2,850 |
| Avg. Wait for Unit Availability | 752 Days | 111 Days | 81 Days | 78 Days | 76 Days |
| Avg. Wait for Unit Availability | 279 Days | 160 Days | 175 Days | 219 Days | 504 Days |
| Ratio of Units in Building | 3% | 23% | 25% | 27% | 23% |
Market Inventory
Total number of units listed and sold in Eglinton East
