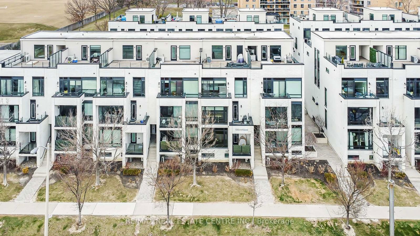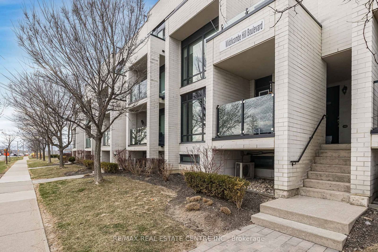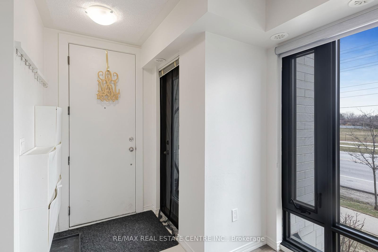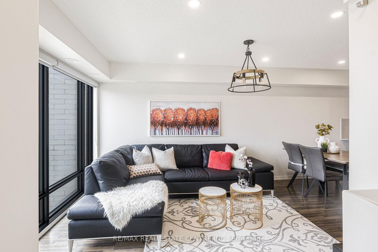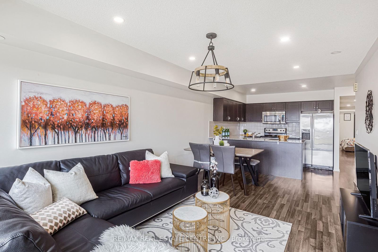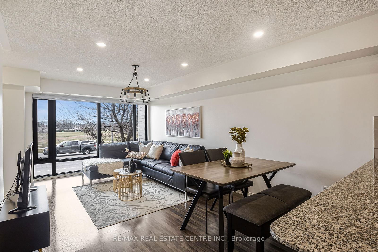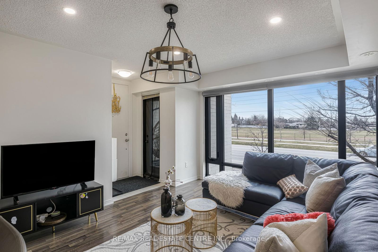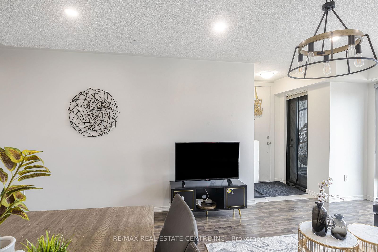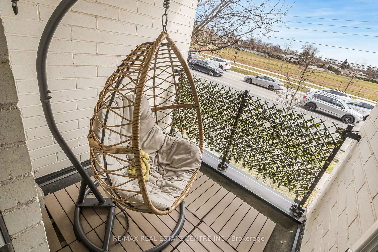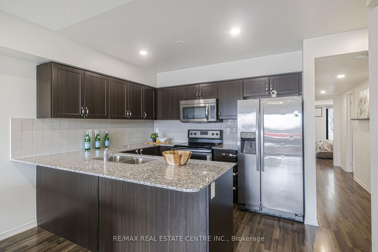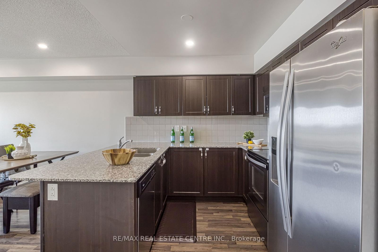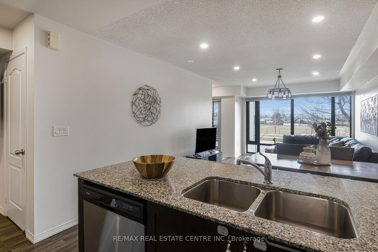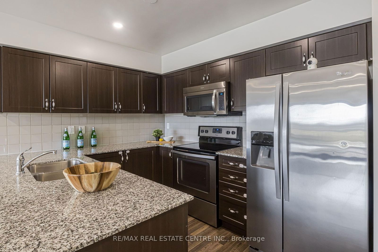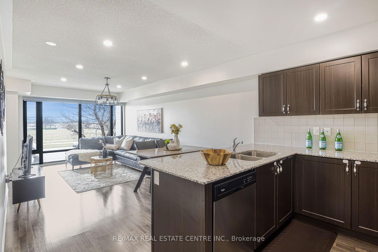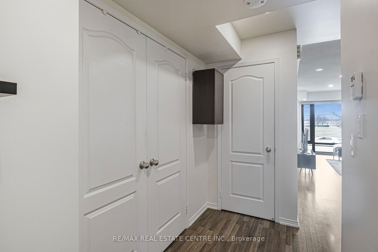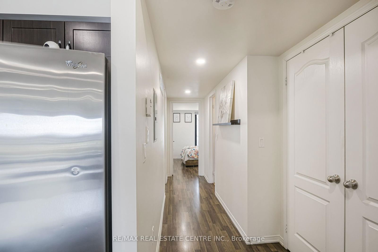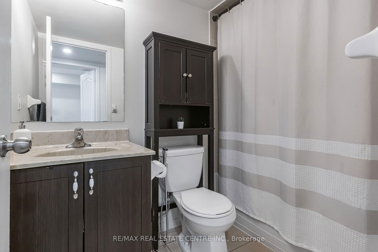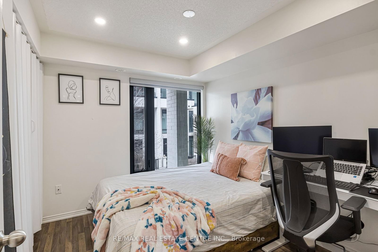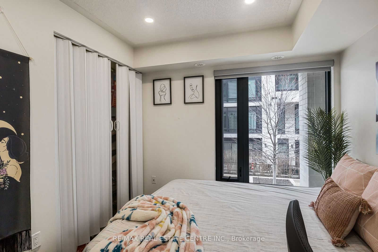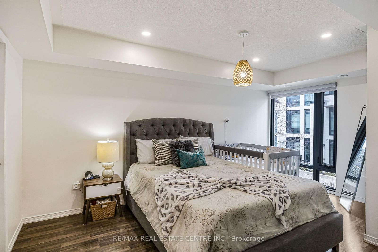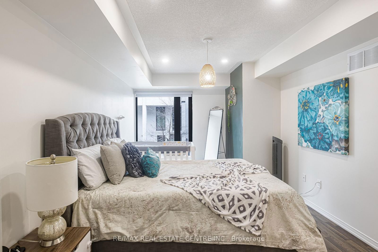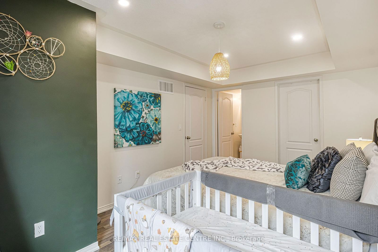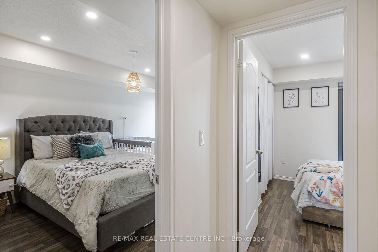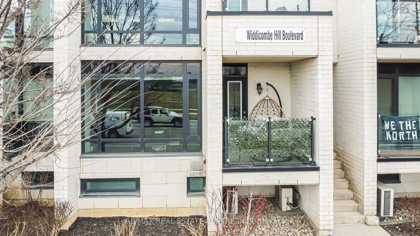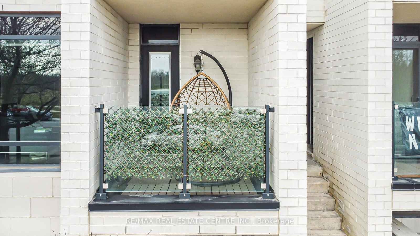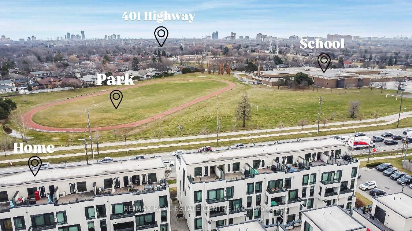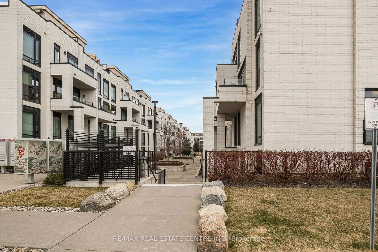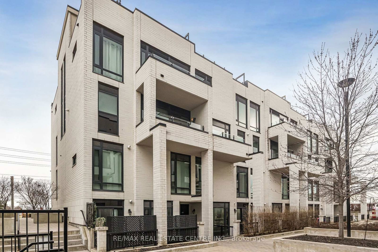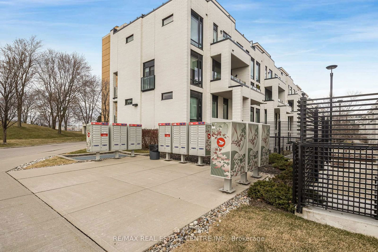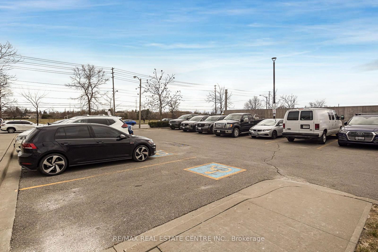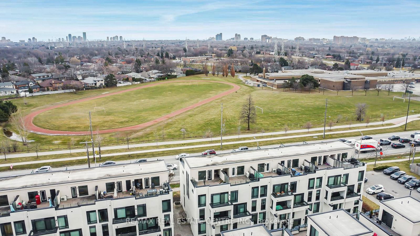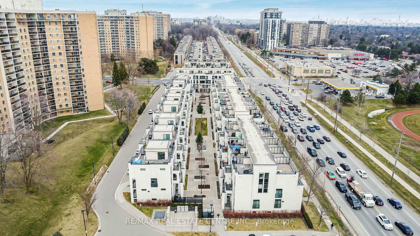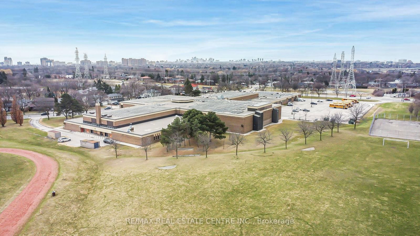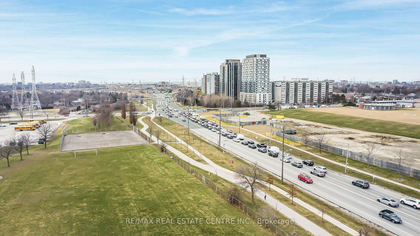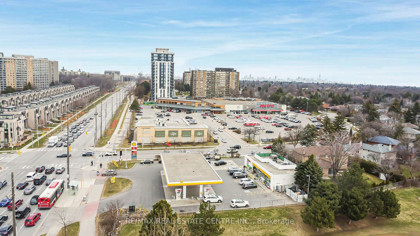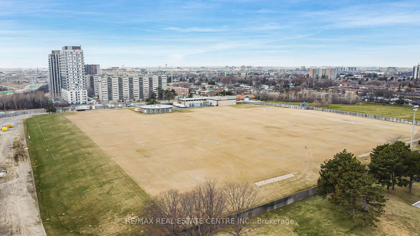706 - 138 Widdicombe Hill Blvd S
Listing History
Details
Ownership Type:
Condominium
Property Type:
Townhouse
Maintenance Fees:
$400/mth
Taxes:
$2,825 (2024)
Cost Per Sqft:
$779 - $875/sqft
Outdoor Space:
Balcony
Locker:
Owned
Exposure:
South
Possession Date:
May 31, 2025
Amenities
About this Listing
Welcome To This Beautifully Maintained & Spacious 2-Bedroom, 2-Bathroom Modern Condo Townhouse Offering A Bright Open-Concept Layout With Stylish Finishes Throughout. The Open-Concept Living Room Is Bright & Inviting, Featuring A Large Window With Serene Views Of The Surrounding Green Space & A Seamless Walkout To A Private Balcony Perfect For Enjoying Indoor-Outdoor Living. The Kitchen Is A True Highlight, Featuring Premium Stainless-Steel Appliances, Upgraded Cabinetry & Range Hood, Along With A Thoughtfully Added Walk-In Pantry With Custom Shelves For Enhanced Storage & Functionality, And A Generous Primary Bedroom Complete With A Walk-In Closet (Custom Shelves) And Private Ensuite With A Large Window! The Second Bedroom Offers Ample Space, A Double Closet For Abundant Storage, And Convenient Access To A Beautifully Appointed 4-Piece Main Bathroom. An Added Convenience Is The Ground-Level Location Of This Condo, Offering Easy Access With All Rooms Situated On The Same Level Ideal For Comfortable, Stair-Free Living. Enjoy The Convenience Of An Included Parking Space & Locker. Situated In A Highly Desirable Location At Eglinton & Kipling Just 5 Minutes From Highways 401, 427, Gardiner & 403, And Only 10 Minutes From Pearson International Airport. Future LRT Station coming up just steps away from the home! A School Is Located Directly Across The Street, And You're Just A Short Walk To 24-Hour Grocery Stores, Public Transit, And Scenic Parks. Stylish Pot Lights Throughout For A Modern Touch, Freshly Painted In A Contemporary, Neutral Palette! Custom Roller Shades For A Sleek, Clean Look And Motorized Curtains In The Primary Bedroom For Added Convenience & Luxury. Perfect For Professionals, Couples, Small Families Or A Down-Sizer Looking For Comfort, Style, And Convenience!
ExtrasStainless Steel Appliances: Fridge, Stove, B/I Dishwasher, Microwave/Hood Vent, Washer, Dryer, Electric Light Fixtures, Custom Roller Shades & Motorized Curtains In The Primary bedroom. One Parking & Locker Included.
re/max real estate centre inc.MLS® #W12070254
Fees & Utilities
Maintenance Fees
Utility Type
Air Conditioning
Heat Source
Heating
Room Dimensions
Living
Combined with Dining, Open Concept, Walkout To Balcony
Dining
Combined with Living, Open Concept, Balcony
Kitchen
Stainless Steel Appliances, Granite Counter, Pantry
Primary
2 Piece Ensuite, Walk-in Closet, Large Window
Bathroom
2 Piece Bath, Ceramic Floor
2nd Bedroom
Closet, Large Window
Bathroom
4 Piece Bath, Ceramic Floor
Similar Listings
Explore Willowridge | Martingrove | Richview
Commute Calculator
Mortgage Calculator
Demographics
Based on the dissemination area as defined by Statistics Canada. A dissemination area contains, on average, approximately 200 – 400 households.
Building Trends At Widdicombe & Eglinton Townhomes
Days on Strata
List vs Selling Price
Offer Competition
Turnover of Units
Property Value
Price Ranking
Sold Units
Rented Units
Best Value Rank
Appreciation Rank
Rental Yield
High Demand
Market Insights
Transaction Insights at Widdicombe & Eglinton Townhomes
| 1 Bed | 2 Bed | 2 Bed + Den | 3 Bed | 3 Bed + Den | |
|---|---|---|---|---|---|
| Price Range | No Data | $662,500 - $815,000 | No Data | No Data | $850,000 |
| Avg. Cost Per Sqft | No Data | $731 | No Data | No Data | $538 |
| Price Range | $2,350 - $2,375 | $2,750 - $3,400 | No Data | $3,485 | $3,300 |
| Avg. Wait for Unit Availability | 189 Days | 23 Days | 197 Days | 145 Days | 161 Days |
| Avg. Wait for Unit Availability | 127 Days | 27 Days | No Data | 444 Days | 319 Days |
| Ratio of Units in Building | 8% | 75% | 4% | 9% | 7% |
Market Inventory
Total number of units listed and sold in Willowridge | Martingrove | Richview
