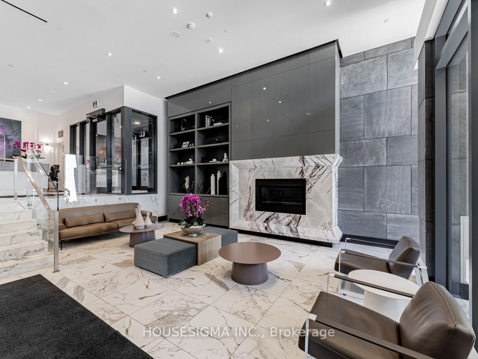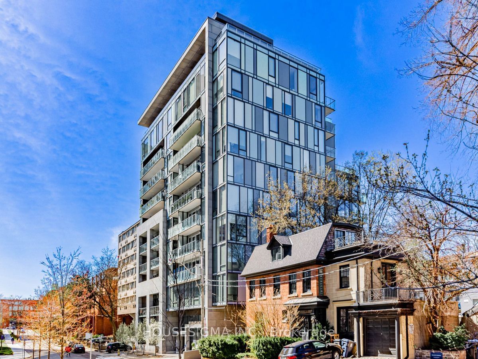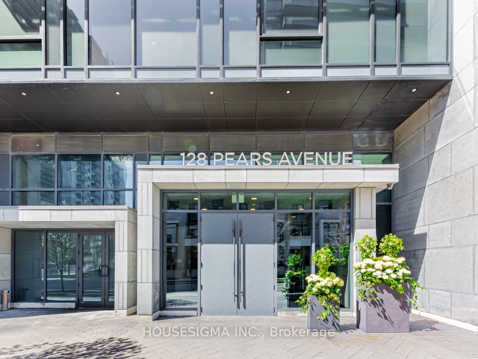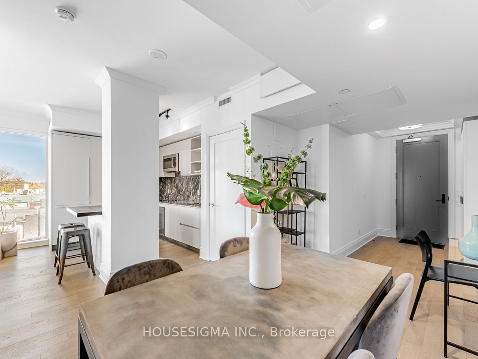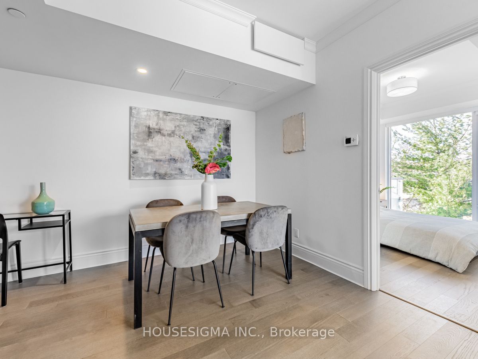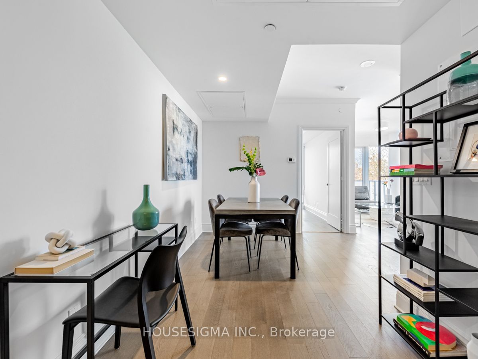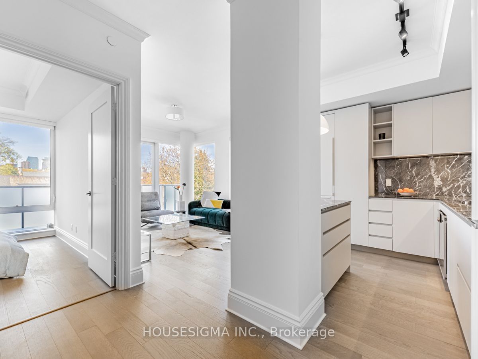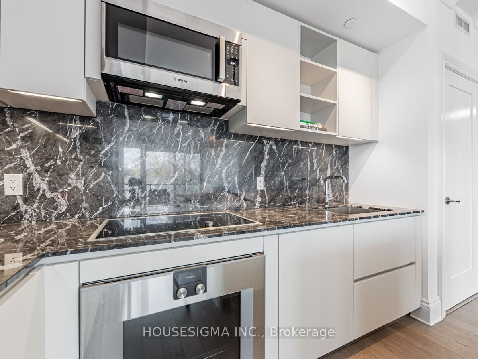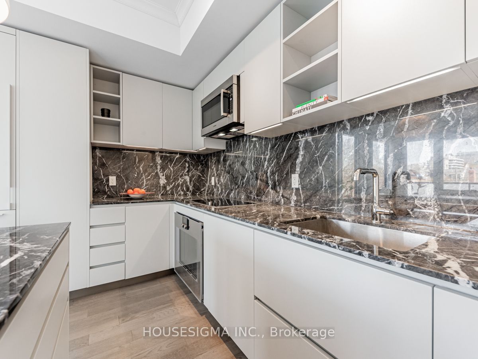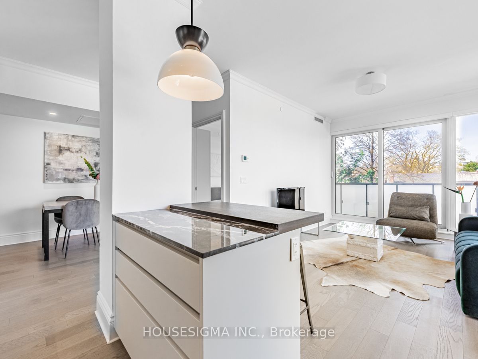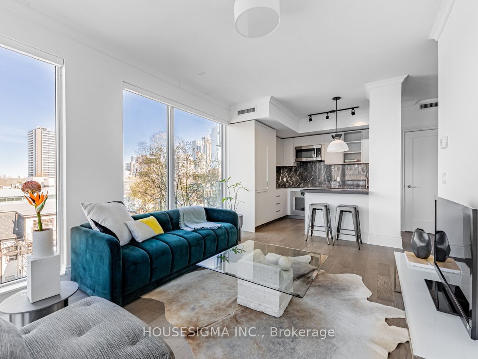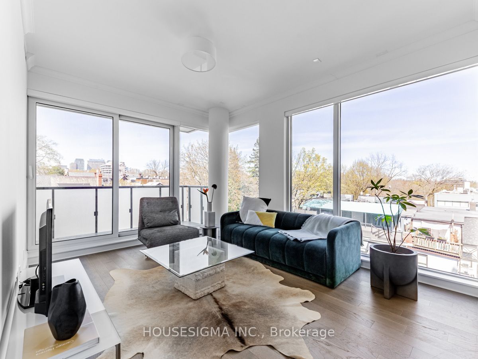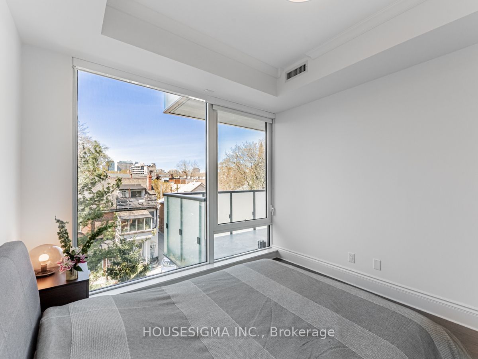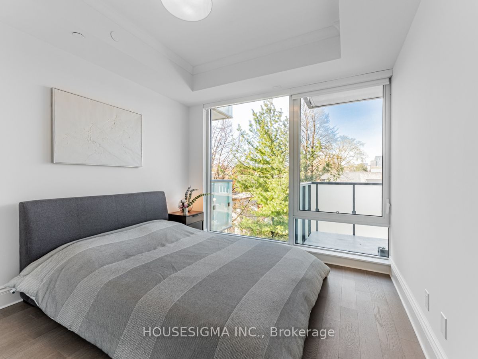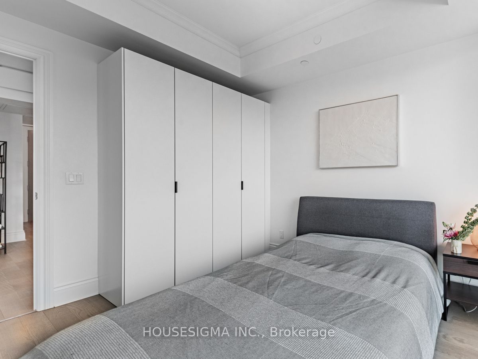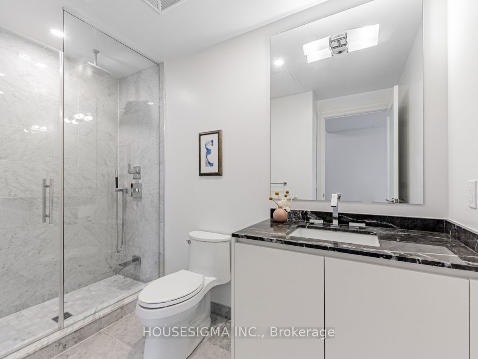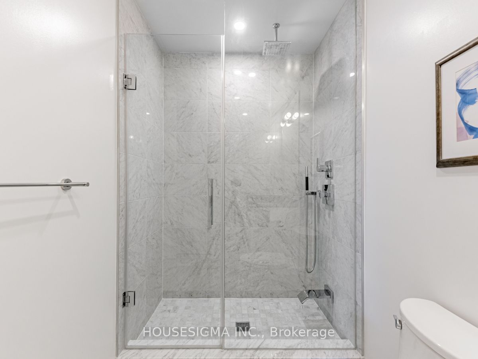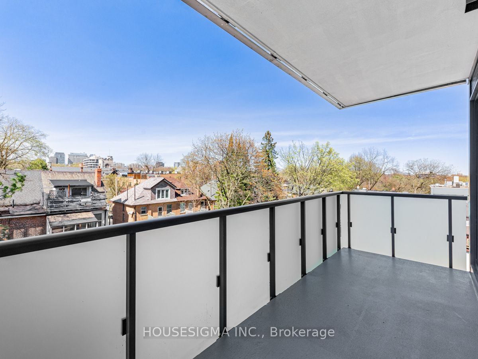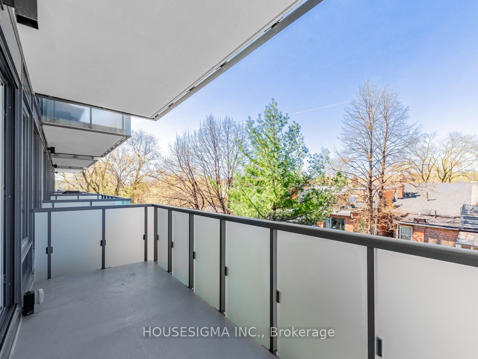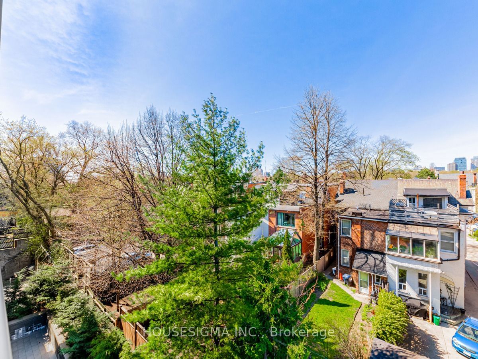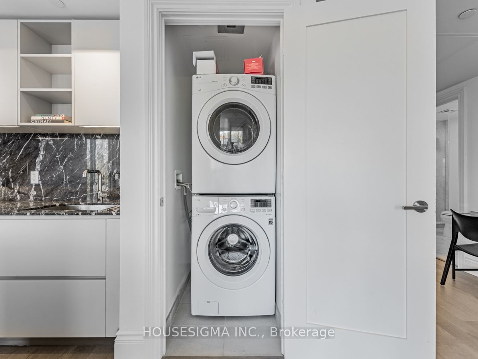Listing History
Unit Highlights
Utilities Included
Utility Type
- Air Conditioning
- Other
- Heat Source
- Electric
- Heating
- Heat Pump
Room Dimensions
About this Listing
1 bedroom + den corner suite in one of Toronto's most desirable neighbourhoods boasting 9 ceiling heights, a large balcony & wrap-around windows. Step into sophistication with an impeccable Italian Poliform kitchen, wardrobes & vanities, sleek hardwood floors and elegant marble countertops. The chef's kitchen is a masterpiece of form and function, perfect for culinary enthusiasts and entertainers. The Perry places you just a stroll away from Yorkville's exquisite boutiques, grocery stores, dining & cultural hotspots. Also at your doorstep is the diverse Ramsden Park with its kids' play structures, dog park, tennis, pickleball & basketball courts, and many walking trails. Do not miss out on this limited-time offering!
housesigma inc.MLS® #C10407434
Amenities
Explore Neighbourhood
Similar Listings
Demographics
Based on the dissemination area as defined by Statistics Canada. A dissemination area contains, on average, approximately 200 – 400 households.
Price Trends
Maintenance Fees
Building Trends At The Perry
Days on Strata
List vs Selling Price
Offer Competition
Turnover of Units
Property Value
Price Ranking
Sold Units
Rented Units
Best Value Rank
Appreciation Rank
Rental Yield
High Demand
Transaction Insights at 128 Pears Avenue
| 1 Bed | 1 Bed + Den | 2 Bed | 2 Bed + Den | 3 Bed | 3 Bed + Den | |
|---|---|---|---|---|---|---|
| Price Range | No Data | No Data | $1,300,000 | No Data | No Data | No Data |
| Avg. Cost Per Sqft | No Data | No Data | $1,099 | No Data | No Data | No Data |
| Price Range | No Data | No Data | $5,800 | No Data | No Data | No Data |
| Avg. Wait for Unit Availability | 343 Days | 292 Days | 927 Days | 319 Days | 439 Days | No Data |
| Avg. Wait for Unit Availability | 174 Days | 111 Days | 438 Days | No Data | No Data | No Data |
| Ratio of Units in Building | 16% | 32% | 14% | 24% | 14% | 3% |
Transactions vs Inventory
Total number of units listed and leased in Annex
