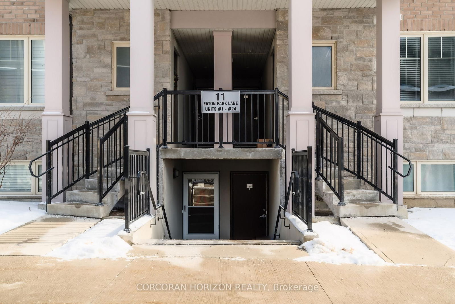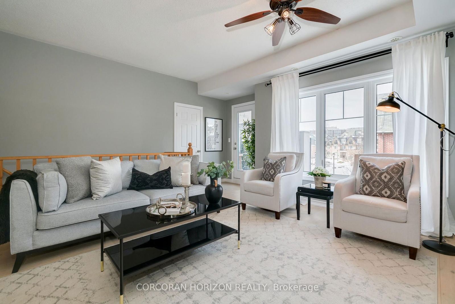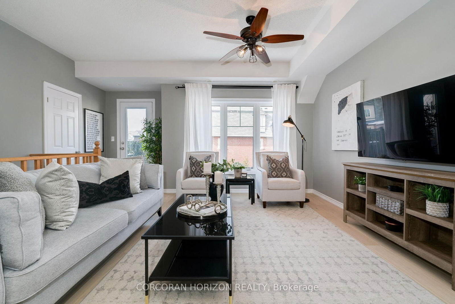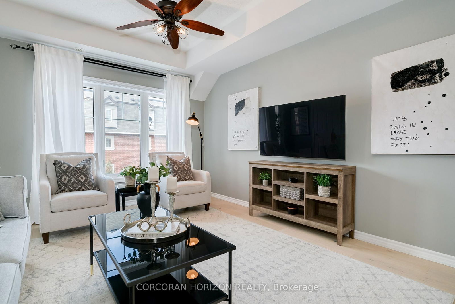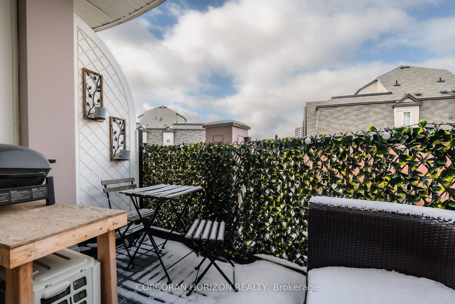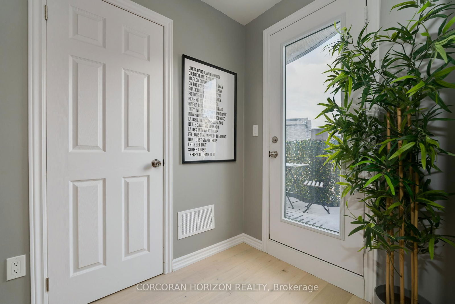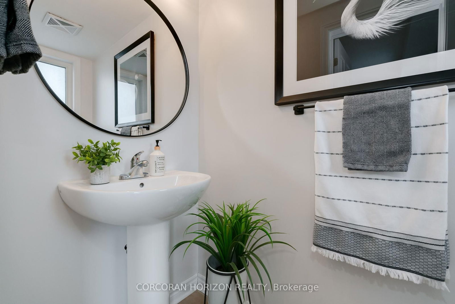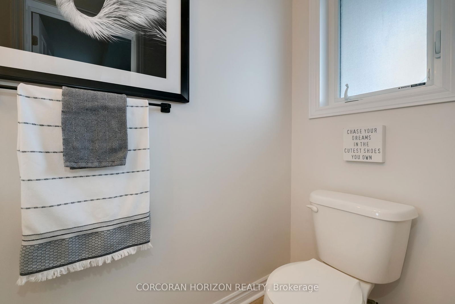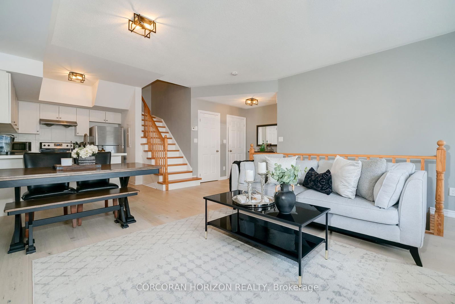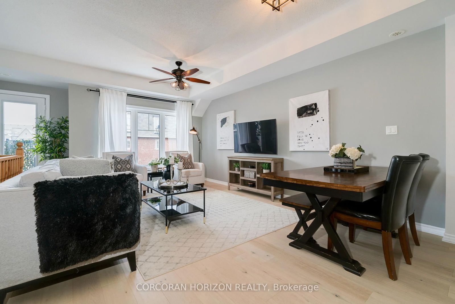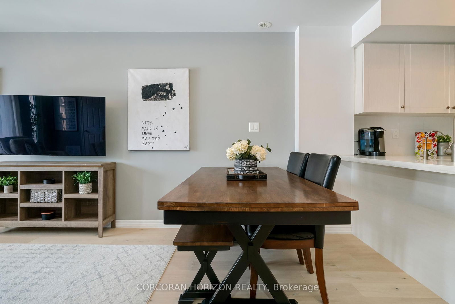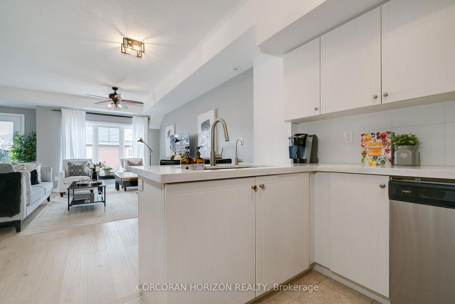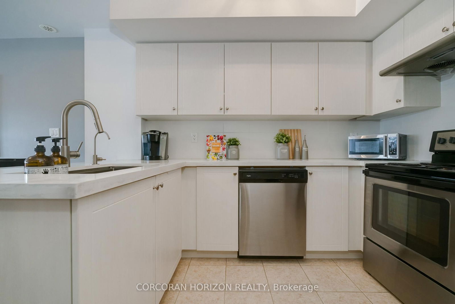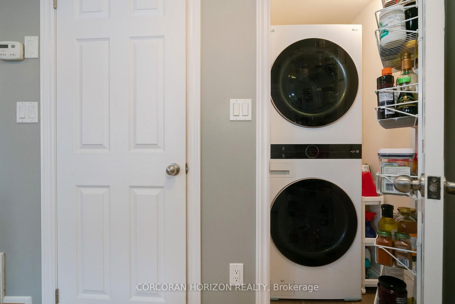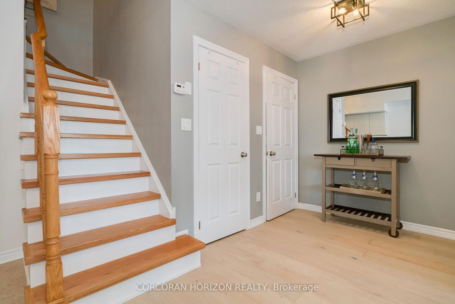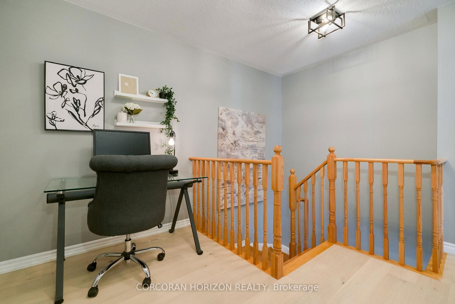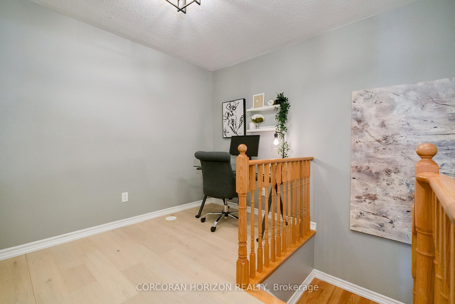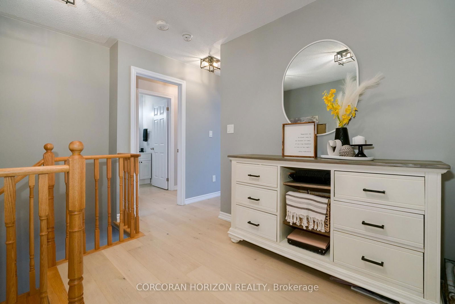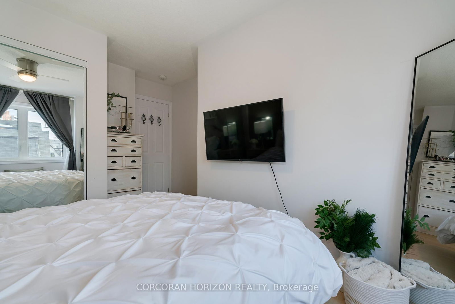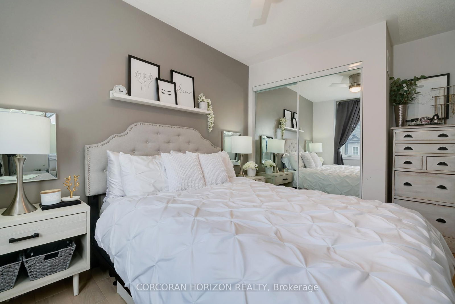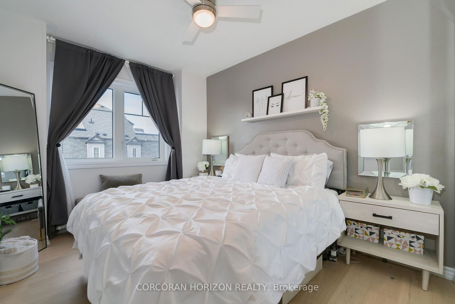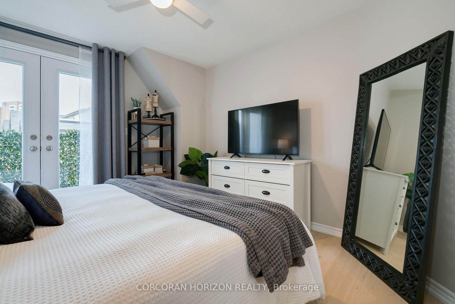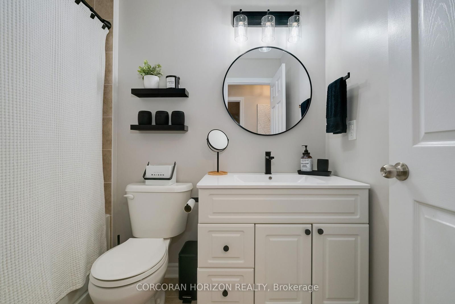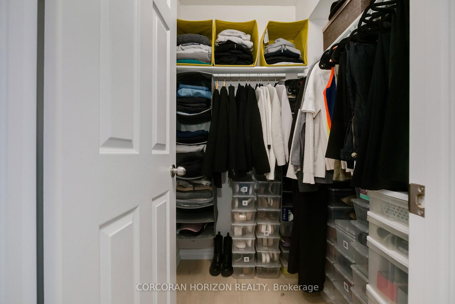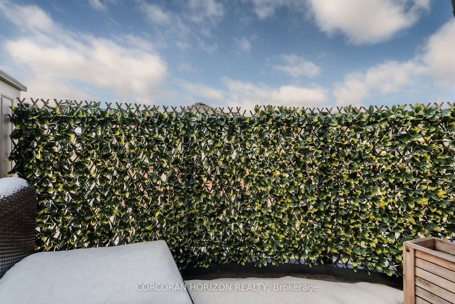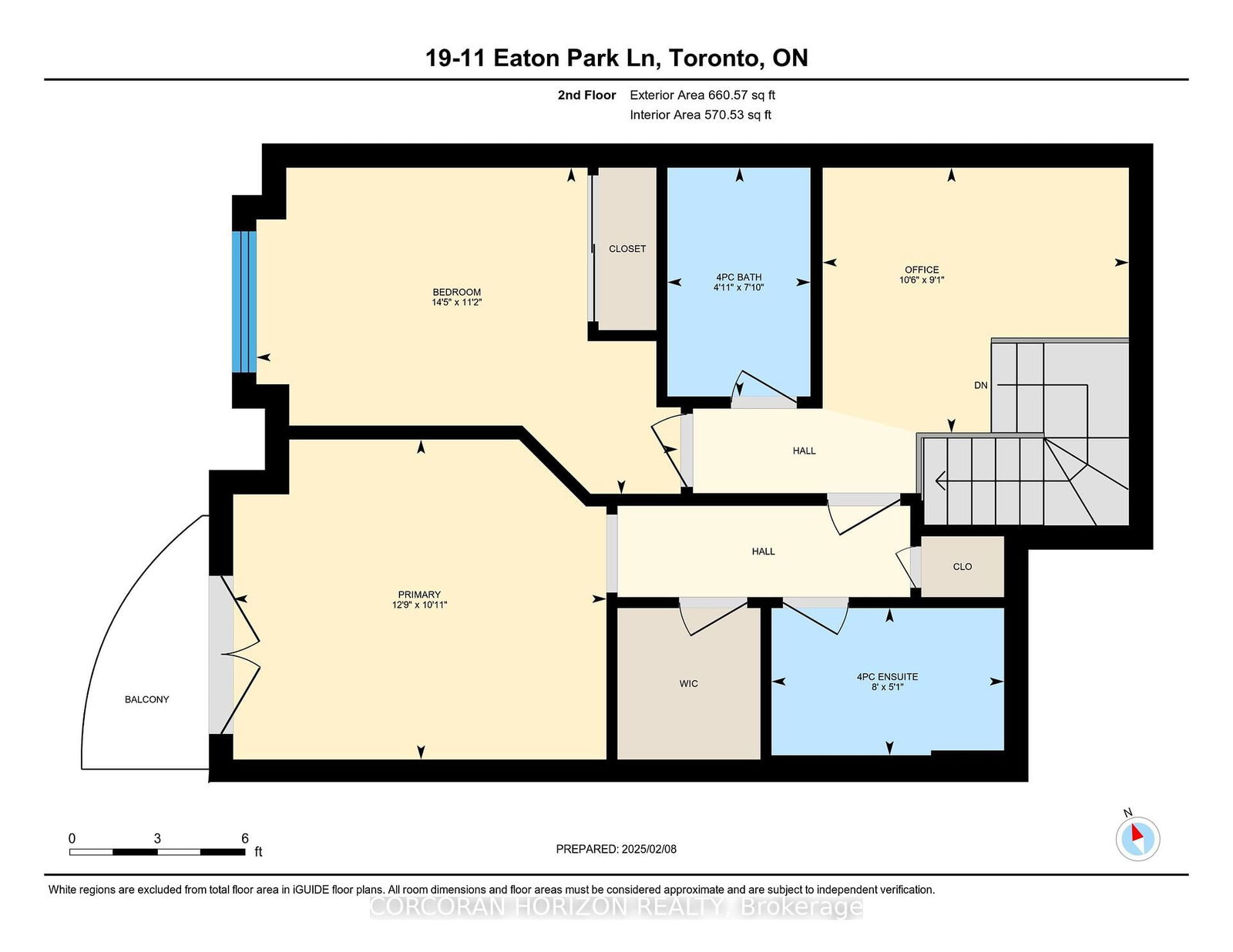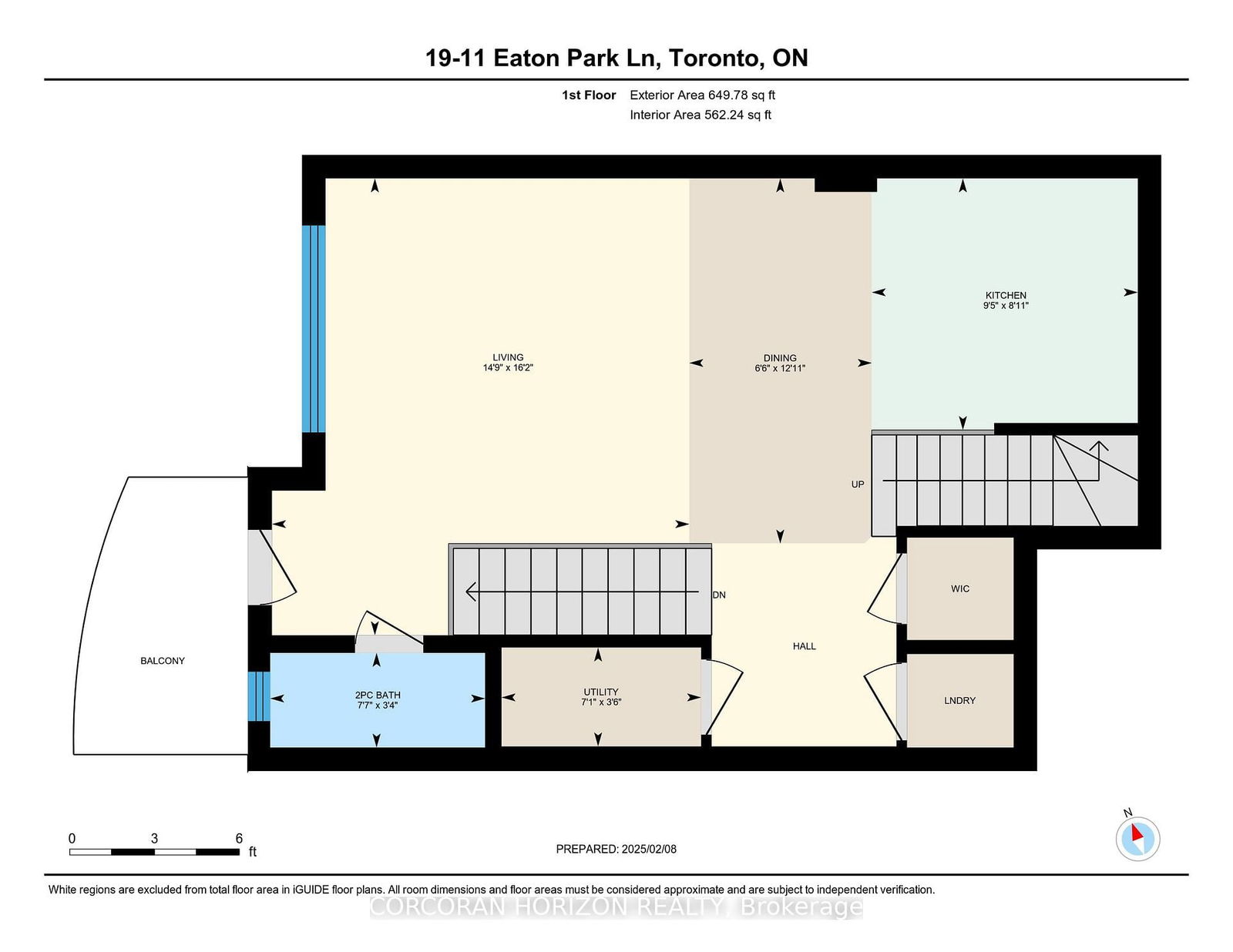19 - 11 Eaton Park Lane
Listing History
Details
Ownership Type:
Condominium
Property Type:
Townhouse
Maintenance Fees:
$215/mth
Taxes:
$2,968 (2024)
Cost Per Sqft:
$568 - $663/sqft
Outdoor Space:
Balcony
Locker:
None
Exposure:
West
Possession Date:
60/90 days or TBD
Laundry:
Main
Amenities
About this Listing
**Eaton on the Park is a relatively new development adjacent to the location of the very promising and phenomenal Bridletowne Neighbourhood Centre coming in 2027. This freshly painted modern stacked townhouse unit features 2 bedrooms + den, 3 bathrooms and close by underground parking for added convenience. The main floor provides a bright and open-concept layout with 9 FT ceilings and heaps of natural light throughout the day. The contemporary kitchen, complete with quartz countertops and stainless-steel appliances, providing a perfect blend of style and functionality for everyday living.The upper level provides two bedrooms with built-in closets, along with a spacious den that can easily serve as an additional bedroom or a home office. Residents enjoy close proximity to schools, parks, grocery stores, restaurants, shopping, library, and more. The community also offers quick access to TTC transportation and is just minutes from both the 404 and 401 highways. ***In 2027 Bridletowne Neighbourhood Centre will open as a State of the Art health and wellness Community Centre providing, Daycare, YMCA, Chronic Illness support and more and it's just a short walk away. Eaton on the Park represents a growing community with strong potential for future demand and investment.
ExtrasAll Existing appliances; fridge, stove, dishwasher, newer W/D, all Window Coverings, ELF's, all existing Shelving, Newer Bathroom Vanities, Shoe Cabinet/Coat Hooks
corcoran horizon realtyMLS® #E12049925
Fees & Utilities
Maintenance Fees
Utility Type
Air Conditioning
Heat Source
Heating
Room Dimensions
Kitchen
Breakfast Bar, Backsplash, Quartz Counter
Living
Laminate, Combined with Dining, Large Window
Dining
Laminate, Combined with Living, Open Concept
Primary
Walk-in Closet, 4 Piece Ensuite, Walkout To Balcony
2nd Bedroom
Laminate, Double Closet, Large Window
Den
Laminate, Open Concept
Similar Listings
Explore L'Amoreaux
Commute Calculator
Mortgage Calculator
Demographics
Based on the dissemination area as defined by Statistics Canada. A dissemination area contains, on average, approximately 200 – 400 households.
Building Trends At Eaton On The Park Townhomes
Days on Strata
List vs Selling Price
Offer Competition
Turnover of Units
Property Value
Price Ranking
Sold Units
Rented Units
Best Value Rank
Appreciation Rank
Rental Yield
High Demand
Market Insights
Transaction Insights at Eaton On The Park Townhomes
| 1 Bed | 2 Bed | 2 Bed + Den | 3 Bed | 3 Bed + Den | |
|---|---|---|---|---|---|
| Price Range | No Data | $701,000 - $710,888 | $765,000 | No Data | No Data |
| Avg. Cost Per Sqft | No Data | $682 | $608 | No Data | No Data |
| Price Range | No Data | $2,500 - $3,200 | $2,665 - $2,750 | $2,950 | No Data |
| Avg. Wait for Unit Availability | No Data | 29 Days | 48 Days | 55 Days | No Data |
| Avg. Wait for Unit Availability | No Data | 41 Days | 98 Days | 80 Days | 59 Days |
| Ratio of Units in Building | 2% | 42% | 29% | 16% | 12% |
Market Inventory
Total number of units listed and sold in L'Amoreaux


