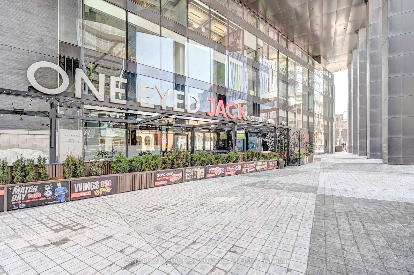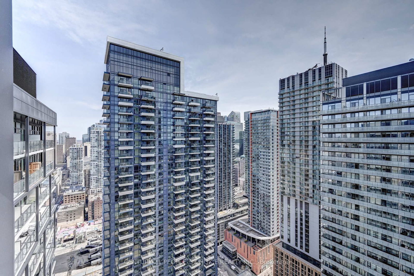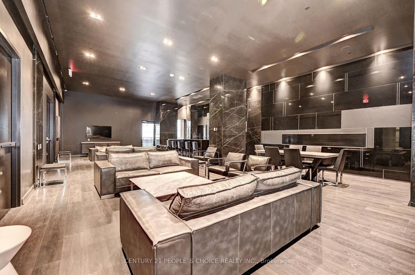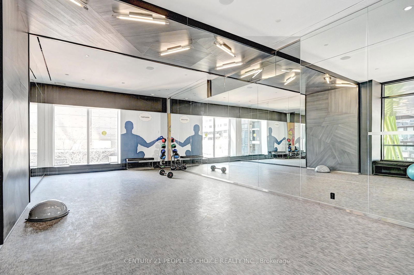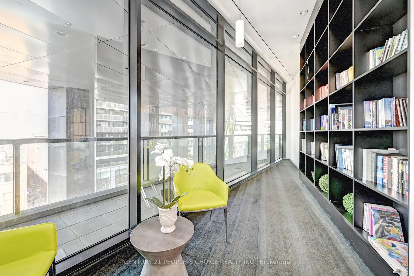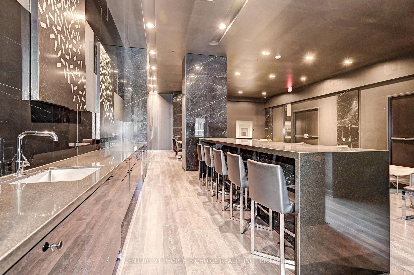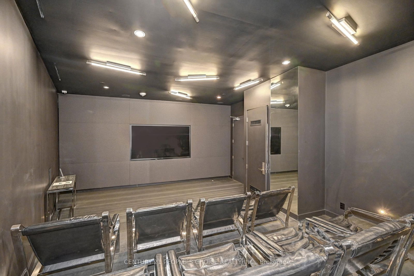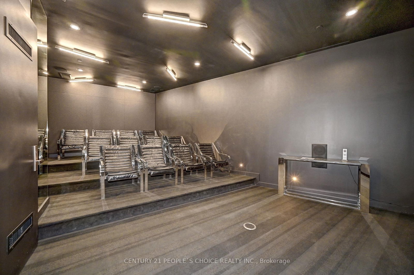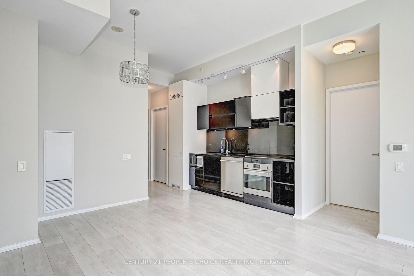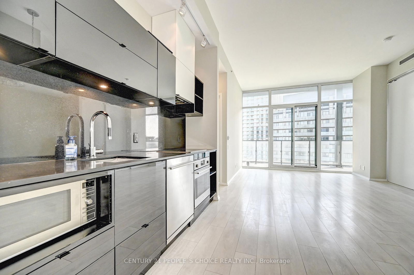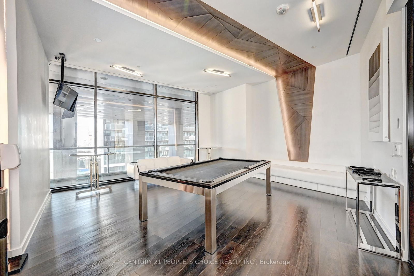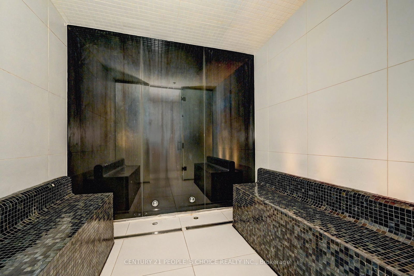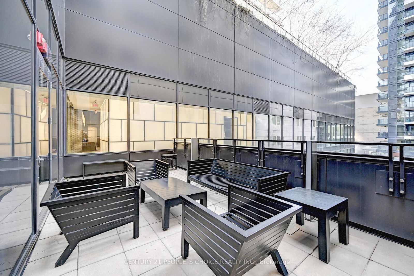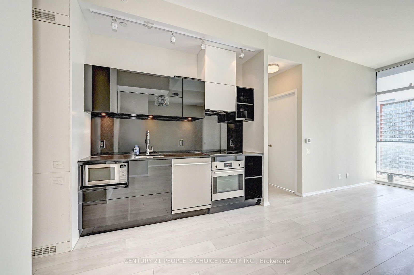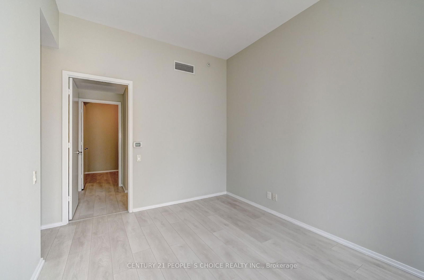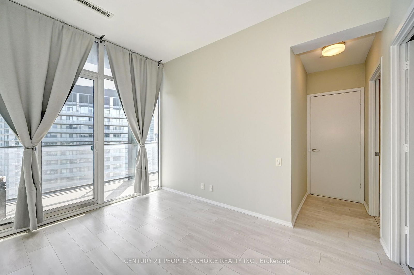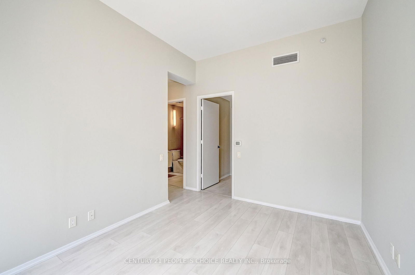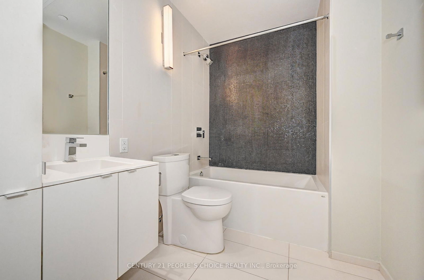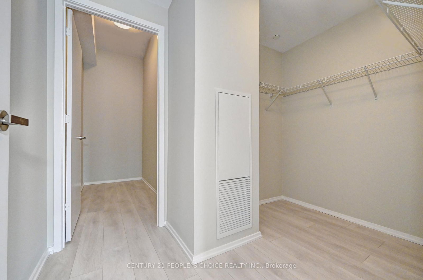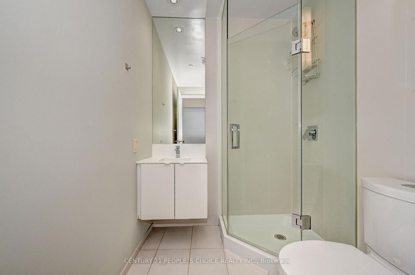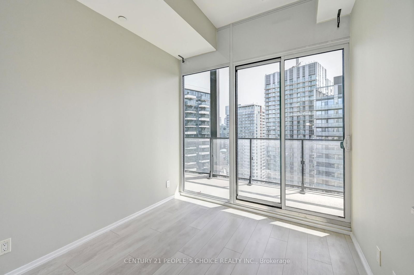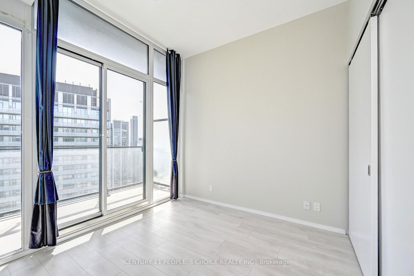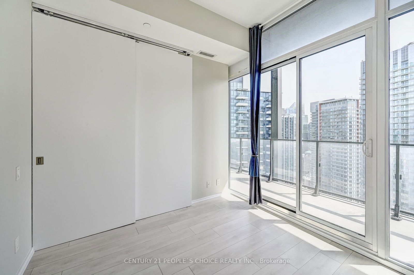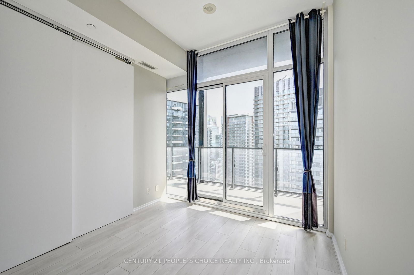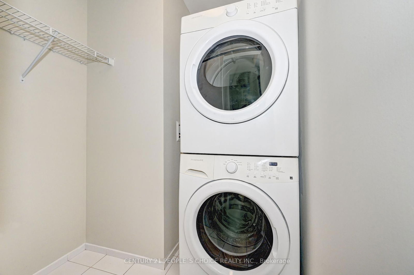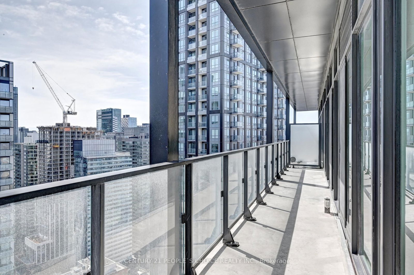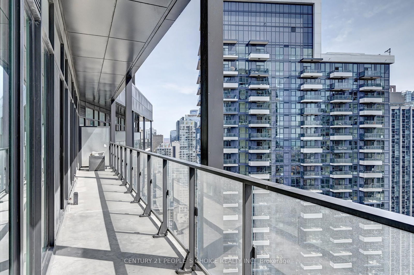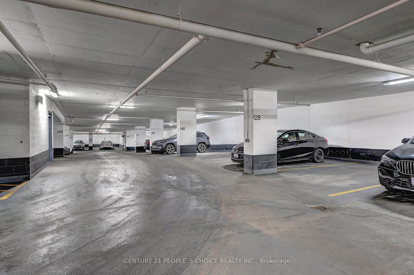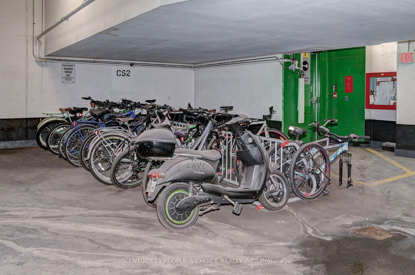3612 - 125 Peter St
Listing History
Details
Property Type:
Condo
Possession Date:
Immediately
Lease Term:
1 Year
Utilities Included:
No
Outdoor Space:
Balcony
Furnished:
No
Exposure:
North West
Locker:
Owned
Laundry:
Main
Amenities
About this Listing
Introducing an exceptional penthouse located at the prominent intersection of Richmond Street and Peter Street. This remarkable residence boasts south-facing views that flood each room with natural sunlight throughout the day. Enjoy seamless access to outdoor spaces from all three bedrooms, as well as the living and dining areas.The master bedroom features an expansive walk-in closet and an ensuite bathroom, while the property showcases 9-foot ceilings throughout. Additional highlights include a separate laundry room, an impressive workout area with a terrace, and an exclusive barbecue zone perfect for private gatherings. Residents will also appreciate the amenities, including a pool hall, private theater, and a party room complete with a fully equipped kitchen. The unit comes with one designated parking space and a storage locker for added convenience.
century 21 people`s choice realty inc.MLS® #C12077773
Fees & Utilities
Utilities Included
Utility Type
Air Conditioning
Heat Source
Heating
Room Dimensions
Living
Laminate, Walkout To Balcony, South View
Dining
Laminate, Combined with Kitchen
Kitchen
Laminate, Combined with Dining
Primary
Laminate, 4 Piece Ensuite, Closet
2nd Bedroom
Laminate, Large Closet
3rd Bedroom
Laminate, Large Closet
Similar Listings
Explore Queen West
Commute Calculator
Mortgage Calculator
Demographics
Based on the dissemination area as defined by Statistics Canada. A dissemination area contains, on average, approximately 200 – 400 households.
Building Trends At Tableau Condominiums
Days on Strata
List vs Selling Price
Or in other words, the
Offer Competition
Turnover of Units
Property Value
Price Ranking
Sold Units
Rented Units
Best Value Rank
Appreciation Rank
Rental Yield
High Demand
Market Insights
Transaction Insights at Tableau Condominiums
| Studio | 1 Bed | 1 Bed + Den | 2 Bed | 3 Bed | 3 Bed + Den | |
|---|---|---|---|---|---|---|
| Price Range | No Data | $520,000 | $575,000 - $675,000 | $725,000 - $743,000 | No Data | No Data |
| Avg. Cost Per Sqft | No Data | $1,000 | $1,070 | $1,156 | No Data | No Data |
| Price Range | $2,000 - $2,250 | $2,150 - $2,450 | $2,400 - $3,100 | $2,800 - $3,600 | $3,600 - $4,600 | No Data |
| Avg. Wait for Unit Availability | 215 Days | 93 Days | 32 Days | 49 Days | 157 Days | No Data |
| Avg. Wait for Unit Availability | 64 Days | 21 Days | 11 Days | 20 Days | 57 Days | No Data |
| Ratio of Units in Building | 6% | 19% | 42% | 24% | 10% | 1% |
Market Inventory
Total number of units listed and leased in Queen West
