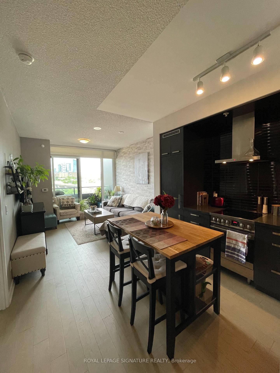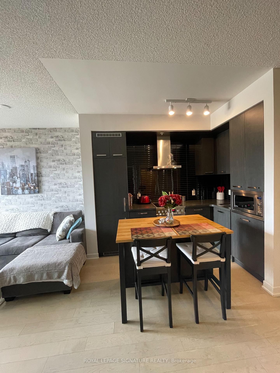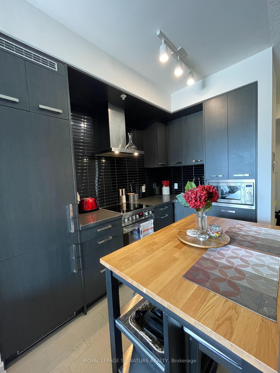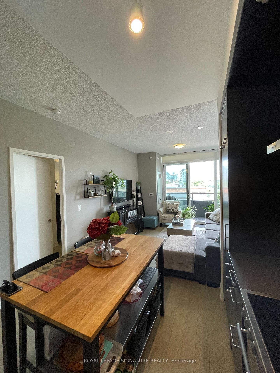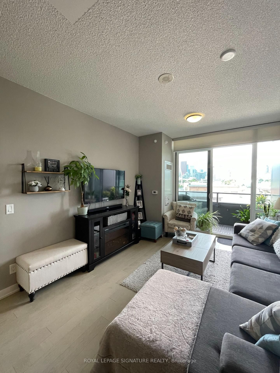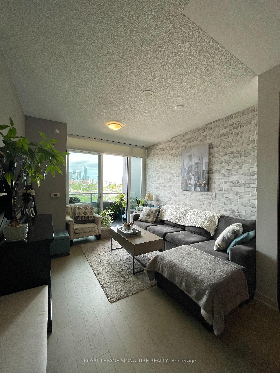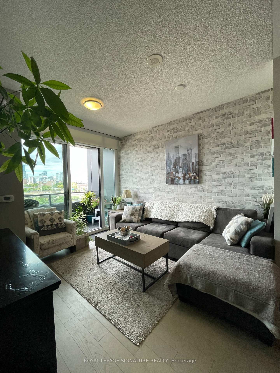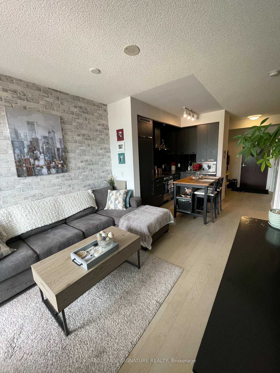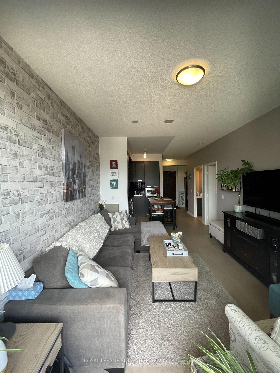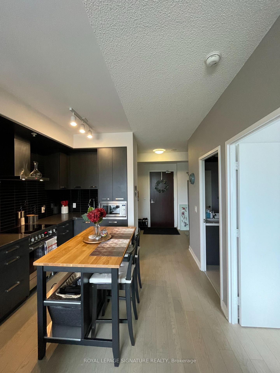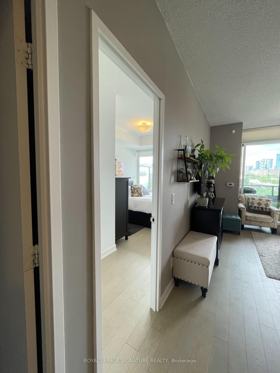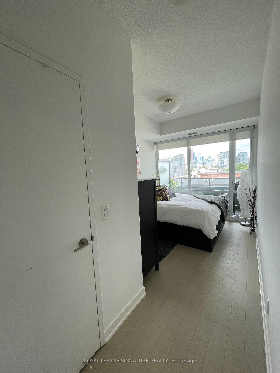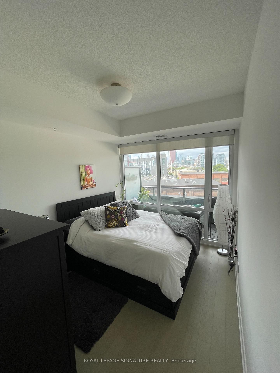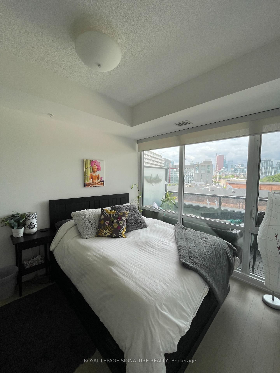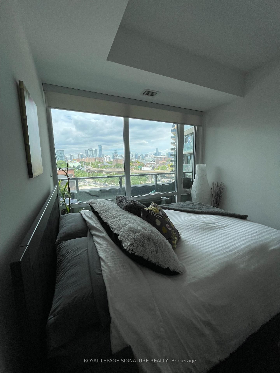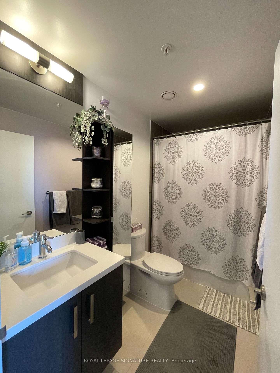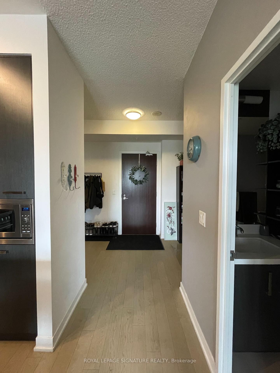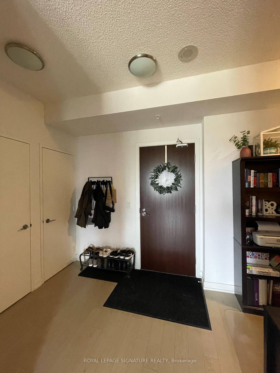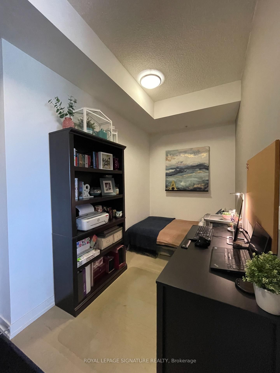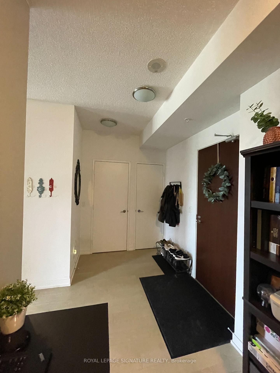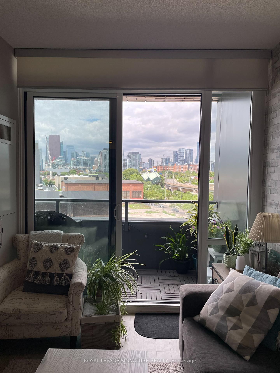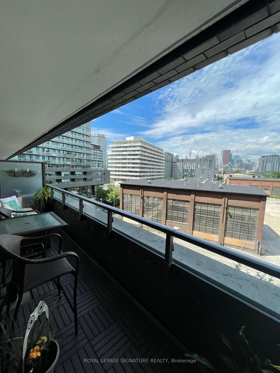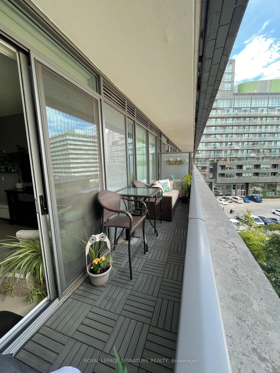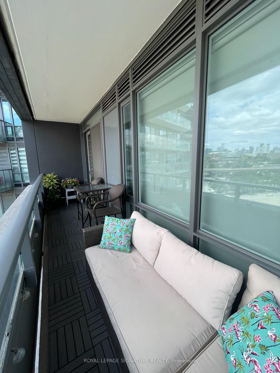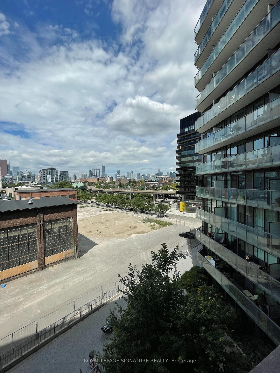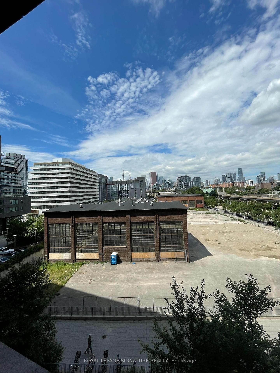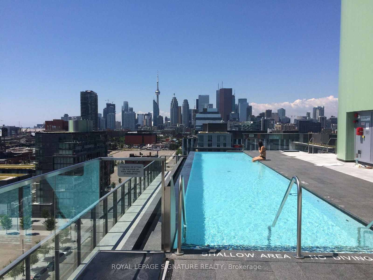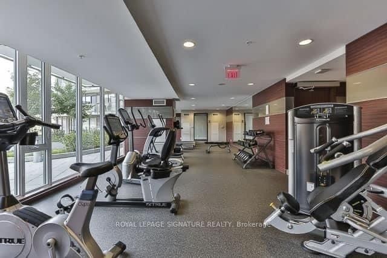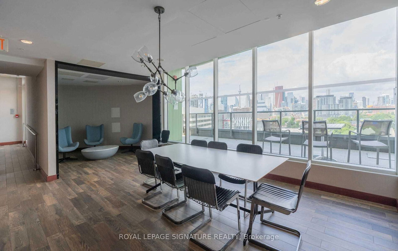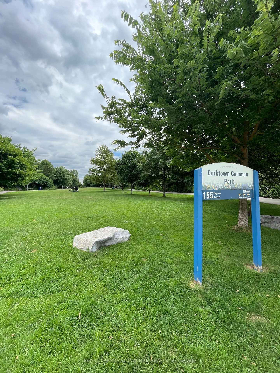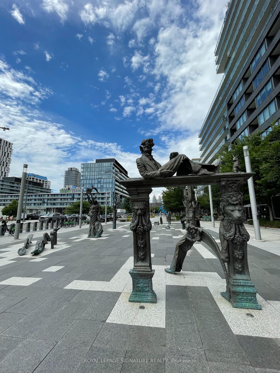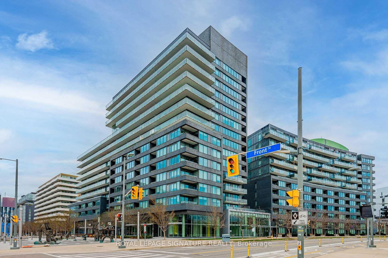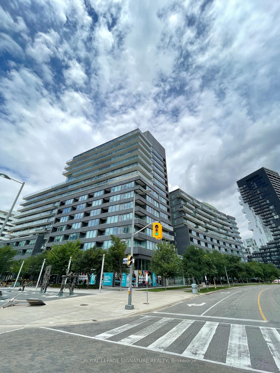N424 - 120 Bayview Ave
Listing History
Details
Property Type:
Condo
Possession Date:
May 1, 2025
Lease Term:
1 Year
Utilities Included:
No
Outdoor Space:
Balcony
Furnished:
No
Exposure:
North West
Locker:
None
Laundry:
Main
Amenities
About this Listing
Stunning 1 bedroom + den in Canary District!! This bright & airy open-concept floorplan is perfect for relaxing, working from home and entertaining guests! Expansive open concept living space, Large primary bedroom with spacious walk-in closet, in-suite laundry & a massive west-facing balcony providing amazing city/ CN Tower views & amazing sunsets!! Many tasteful upgrades include functional designer kitchen, beautiful hardwood floors throughout, upgraded light fixtures, trendy accent wall, outdoor balcony tiles & more. Very well run building w/ longstanding concierge & staff + LEED Gold certified building provides A+ building amenities including 24 hour concierge & security, rooftop infinity pool, gym + yoga room, barbecue terrace, guest suites, party room, library/games room and much more. Amazing location w/ easy public transport, quick access to all essential neighborhood amenities, short walk to many top restaurants, bars, cafes + walking distance to Distillery district, St Lawrence market, union station, Toronto's PATH system, Scotia Bank Arena, waterfront.
ExtrasIncl; kitchen appliances (fridge, stove, dishwasher, microwave), washer & dryer, all window coverings & electrical light fixtures. Amenities incl; concierge, gym, rooftop deck, outdoor pool, party room, visitor parking & much more. Tenant pays Hydro. Rental parking spaces are usually available in the building.
royal lepage signature realtyMLS® #C12080744
Fees & Utilities
Utilities Included
Utility Type
Air Conditioning
Heat Source
Heating
Room Dimensions
Kitchen
Stainless Steel Appliances, Combined with Dining, hardwood floor
Dining
Open Concept, Combined with Living, hardwood floor
Living
Walkout To Balcony, Large Window, hardwood floor
Primary
Walk-in Closet, Large Window, hardwood floor
Den
Open Concept, hardwood floor
Foyer
Hardwood Floor
Similar Listings
Explore Corktown - Toronto
Commute Calculator
Mortgage Calculator
Demographics
Based on the dissemination area as defined by Statistics Canada. A dissemination area contains, on average, approximately 200 – 400 households.
Building Trends At Canary Park
Days on Strata
List vs Selling Price
Offer Competition
Turnover of Units
Property Value
Price Ranking
Sold Units
Rented Units
Best Value Rank
Appreciation Rank
Rental Yield
High Demand
Market Insights
Transaction Insights at Canary Park
| Studio | 1 Bed | 1 Bed + Den | 2 Bed | 2 Bed + Den | 3 Bed | 3 Bed + Den | |
|---|---|---|---|---|---|---|---|
| Price Range | $440,000 | $520,000 - $540,000 | $575,000 - $665,000 | $735,000 - $920,000 | $1,020,000 - $1,025,000 | No Data | No Data |
| Avg. Cost Per Sqft | $1,149 | $983 | $904 | $968 | $952 | No Data | No Data |
| Price Range | $2,100 - $2,250 | $1,950 - $2,600 | $2,250 - $2,900 | $3,200 - $3,450 | $3,200 - $3,250 | $4,000 | No Data |
| Avg. Wait for Unit Availability | 1588 Days | 46 Days | 32 Days | 56 Days | 164 Days | No Data | 336 Days |
| Avg. Wait for Unit Availability | 130 Days | 27 Days | 16 Days | 31 Days | 116 Days | No Data | 378 Days |
| Ratio of Units in Building | 3% | 26% | 43% | 21% | 7% | 1% | 2% |
Market Inventory
Total number of units listed and leased in Corktown - Toronto
