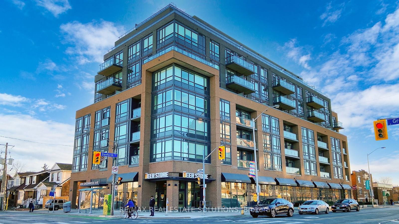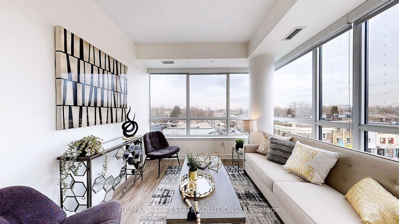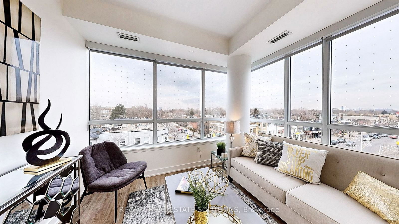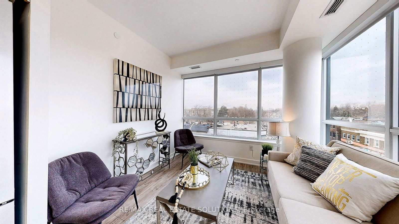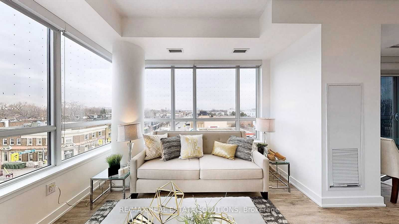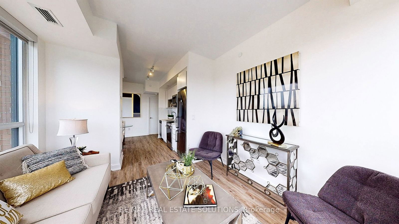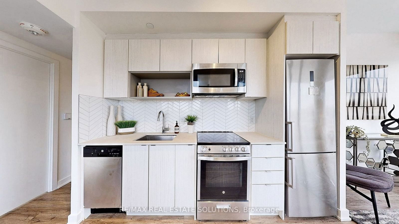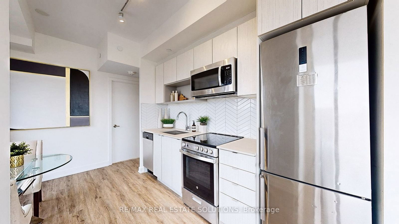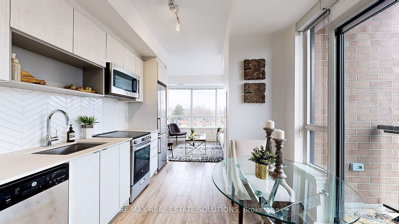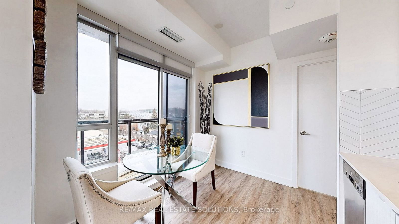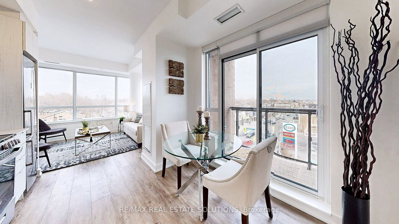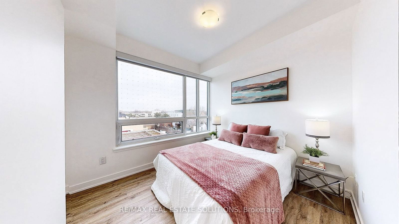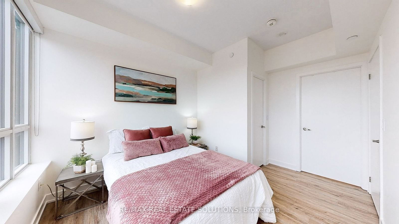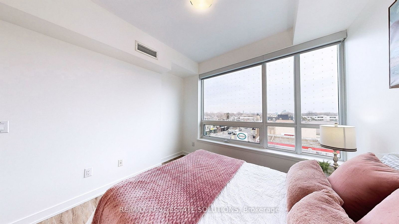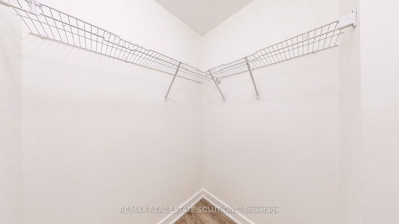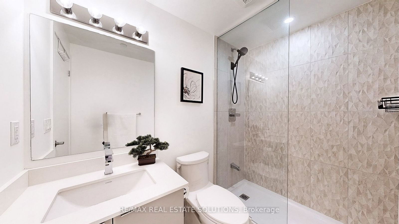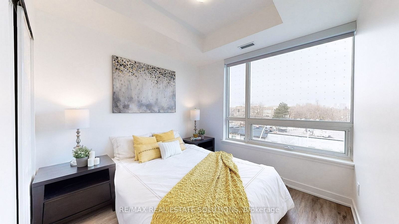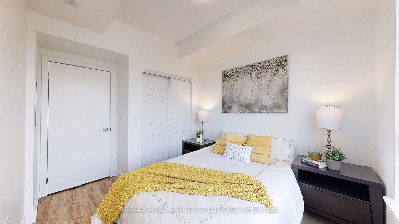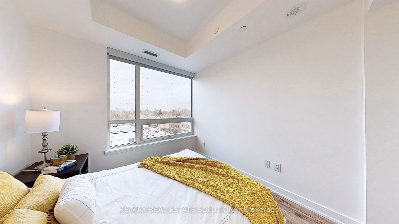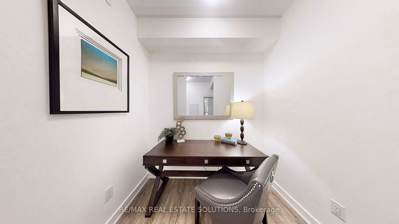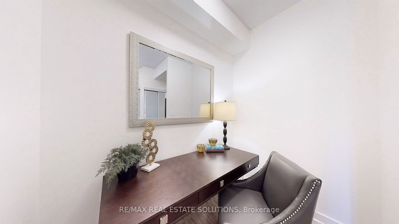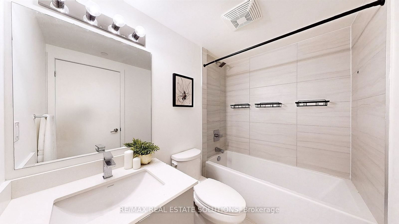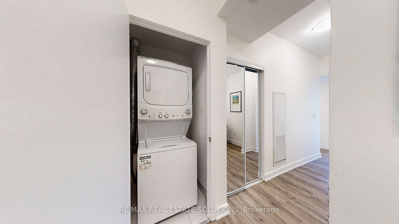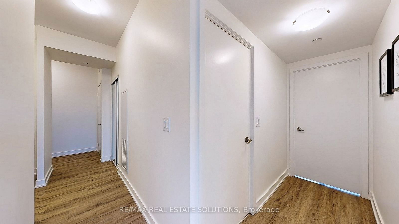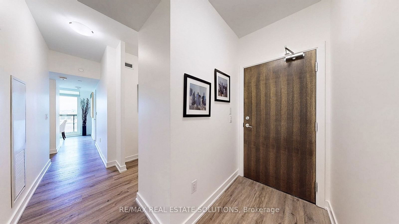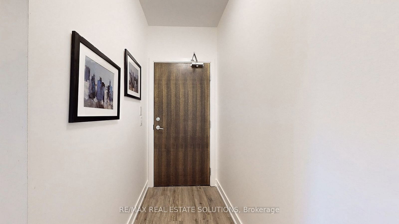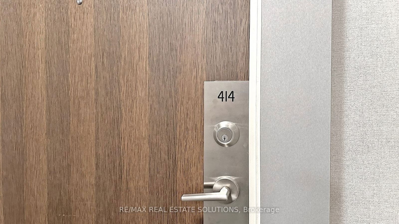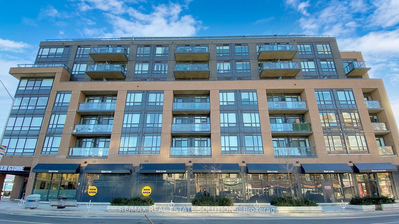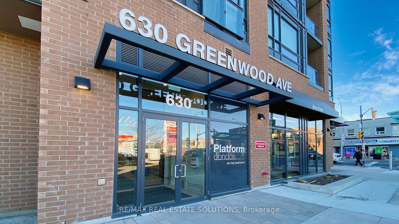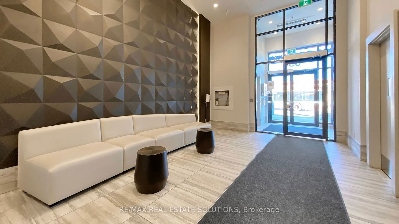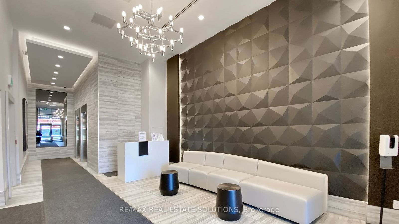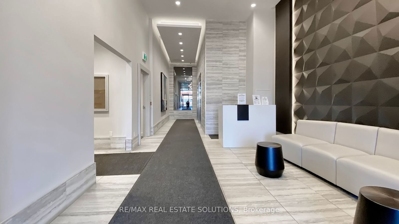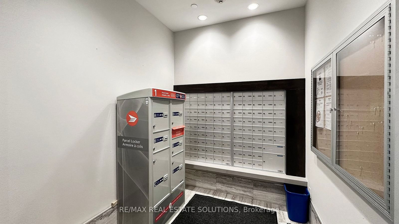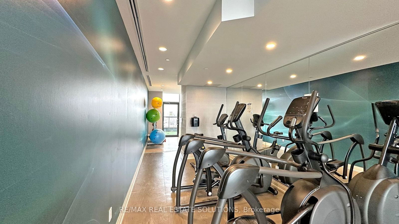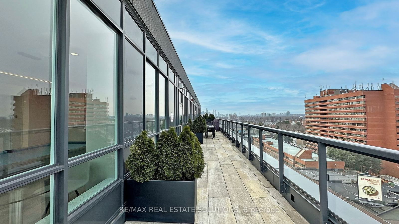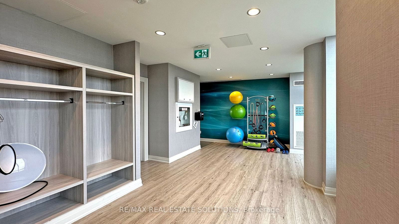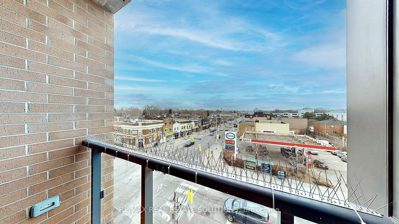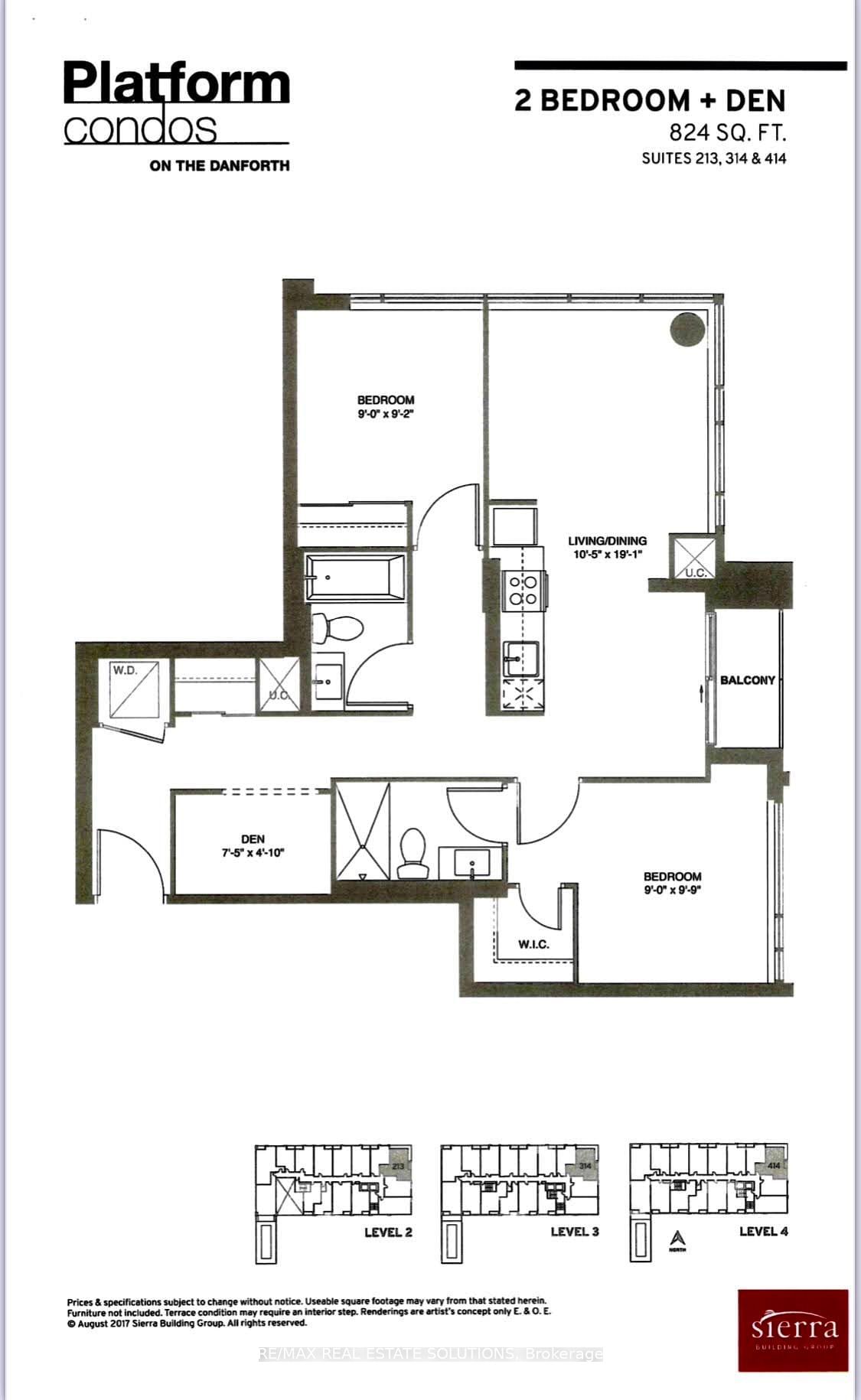414 - 630 Greenwood Ave
Listing History
Unit Highlights
Maintenance Fees
Utility Type
- Air Conditioning
- Central Air
- Heat Source
- Gas
- Heating
- Heat Pump
Room Dimensions
About this Listing
Incredible Value: 824 sqft 2 Bed+Den corner unit at Platform Condos on the Danforth. Enjoy style, comfort, and convenience in this upgraded, freshly painted bright corner suite at the boutique 9-storey Platform Condos. Featuring a split 2-bedroom layout, 2 full bathrooms, and a separate den ideal for a home office or extra storage, this unit is designed for modern living.The efficient floor plan offers bedrooms on opposite ends for maximum privacy and a bright, open living area with floor-to-ceiling windows and unobstructed views. The modern kitchen boasts stainless steel appliances, a sleek herringbone tile backsplash, and quartz countertops. The primary suite includes a walk-in closet and a 3-piece ensuite, while the second bedroom provides generous space for comfort. Premium vinyl flooring throughout ensures a clean, carpet-free home. Step out onto the balcony for natural light and fresh air. Building Amenities include a rooftop terrace with breathtaking views, a gas fire pit, BBQ and dining areas, an exercise room, a pool table, and a party/meeting room with a kitchen. Prime location steps from Greenwood TTC Subway Station and the vibrant shops and restaurants of the Danforth, this location is minutes from Bloor/Yonge, Woodbine Beach, Monarch Park, and major highways ideal for commuters and those who love city living at an affordable price. Schedule your viewing today to experience the best of Danforth living!
ExtrasBuilding Amenities: Huge 9th-Floor Rooftop Wrap Around Terrace W/ Sun Lounge/Boot Camp Area & Bbq And Fire Pit. Gym And Yoga Studio, Party Room And Games Room With Pool Table. Visitor Parking.
re/max real estate solutionsMLS® #E11920570
Amenities
Explore Neighbourhood
Similar Listings
Demographics
Based on the dissemination area as defined by Statistics Canada. A dissemination area contains, on average, approximately 200 – 400 households.
Price Trends
Maintenance Fees
Building Trends At Platform Condos
Days on Strata
List vs Selling Price
Offer Competition
Turnover of Units
Property Value
Price Ranking
Sold Units
Rented Units
Best Value Rank
Appreciation Rank
Rental Yield
High Demand
Transaction Insights at 1177 Danforth Avenue
| Studio | 1 Bed | 1 Bed + Den | 2 Bed | 2 Bed + Den | 3 Bed | 3 Bed + Den | |
|---|---|---|---|---|---|---|---|
| Price Range | No Data | $520,000 | $525,000 - $546,500 | No Data | No Data | $1,200,000 | No Data |
| Avg. Cost Per Sqft | No Data | $924 | $1,036 | No Data | No Data | $1,049 | No Data |
| Price Range | $1,650 - $1,850 | $1,850 - $2,100 | $2,500 | $2,600 - $2,800 | $2,900 - $3,805 | No Data | No Data |
| Avg. Wait for Unit Availability | No Data | 206 Days | 150 Days | 301 Days | 449 Days | No Data | 578 Days |
| Avg. Wait for Unit Availability | 219 Days | 144 Days | 43 Days | 66 Days | 74 Days | 550 Days | No Data |
| Ratio of Units in Building | 3% | 16% | 38% | 24% | 17% | 2% | 4% |
Transactions vs Inventory
Total number of units listed and sold in North Riverdale | Blake-Jones
