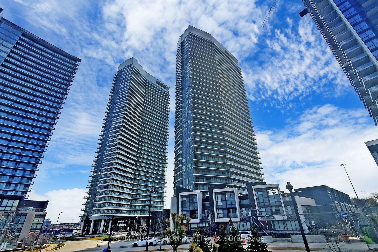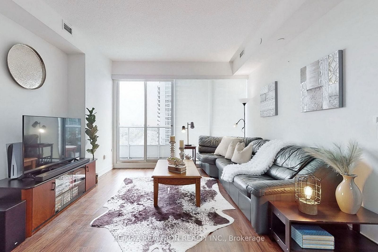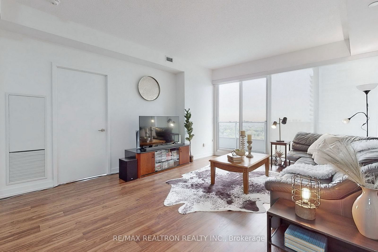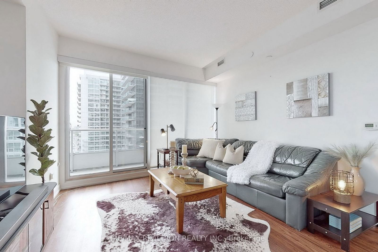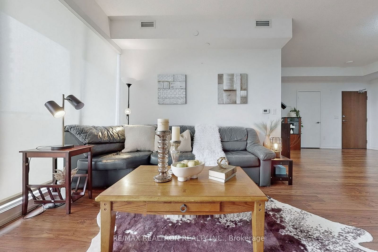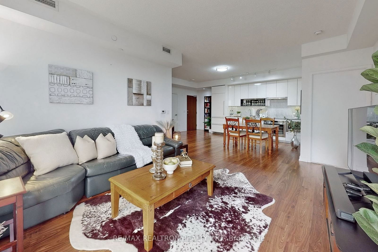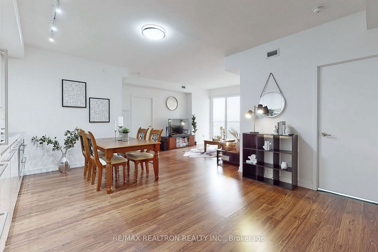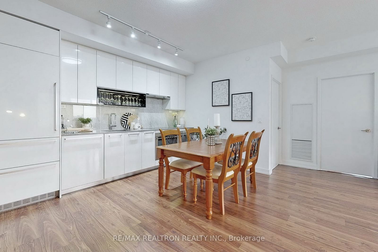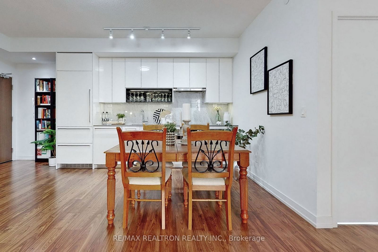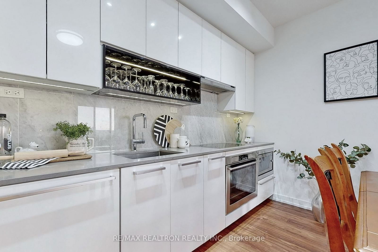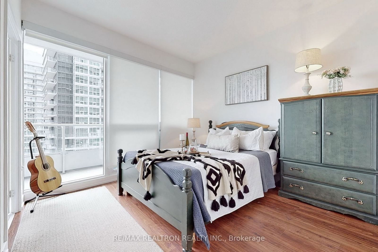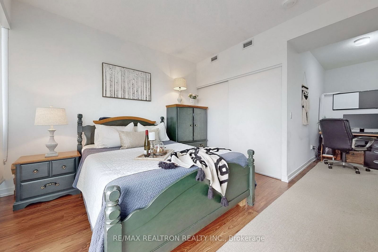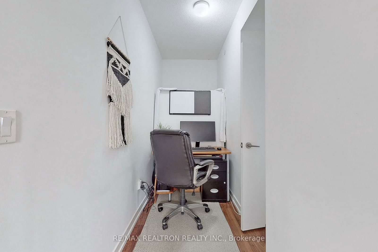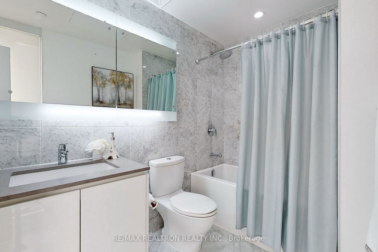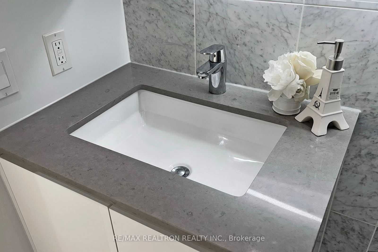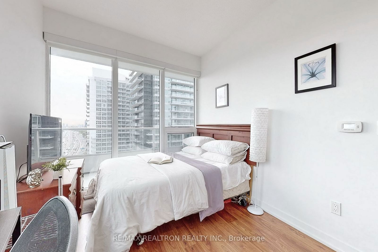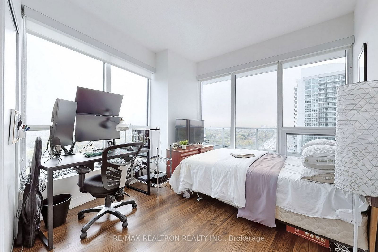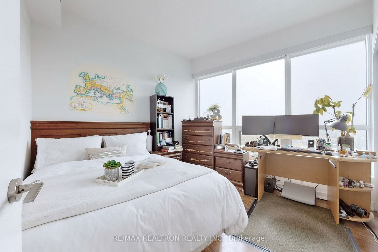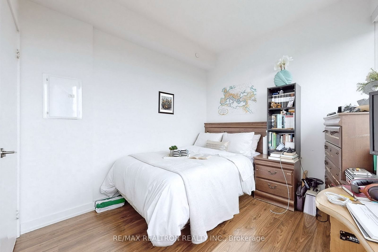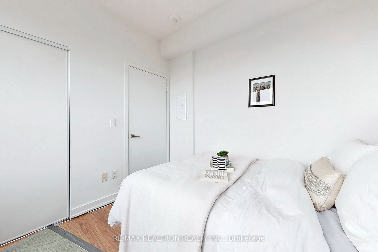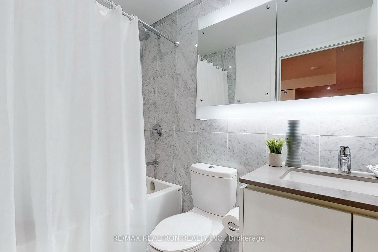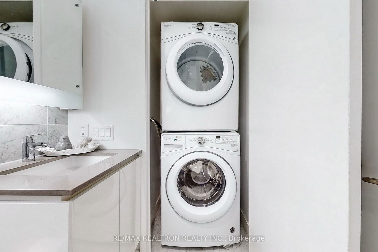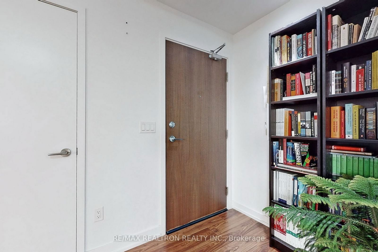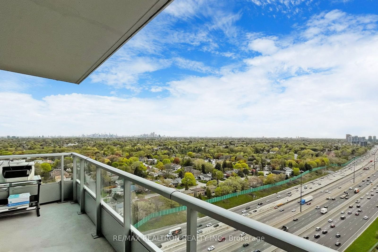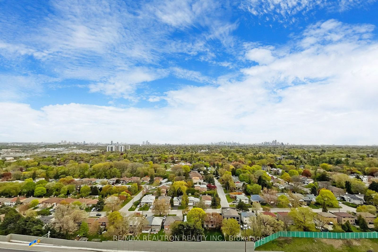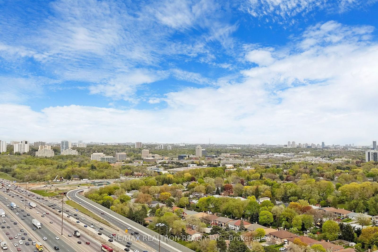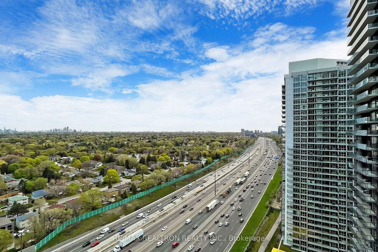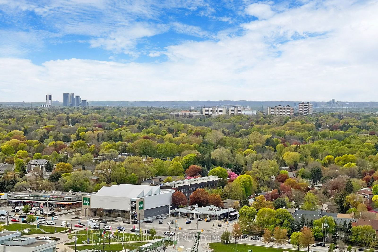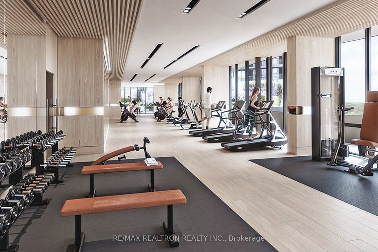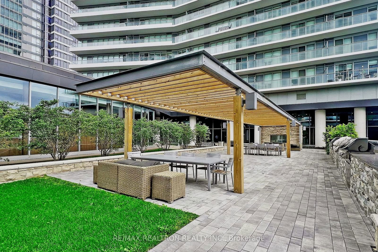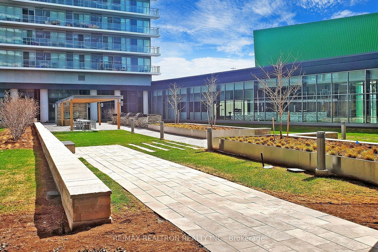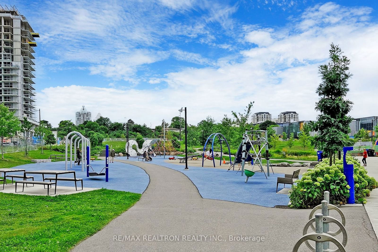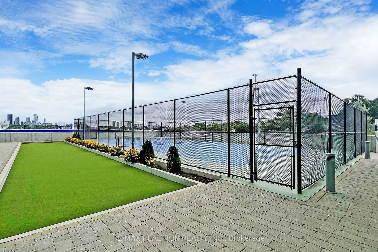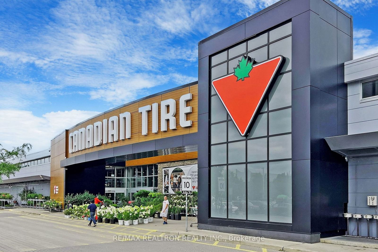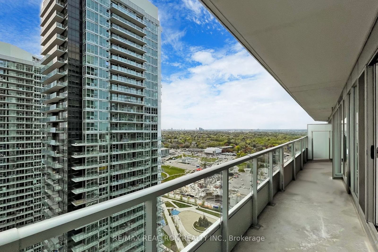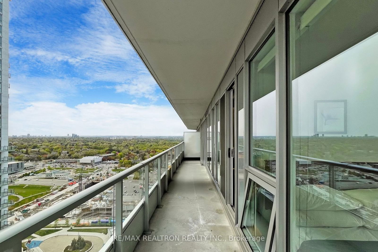2711 - 115 Mcmahon Dr
Listing History
Unit Highlights
Maintenance Fees
Utility Type
- Air Conditioning
- Central Air
- Heat Source
- Electric
- Heating
- Forced Air
Room Dimensions
About this Listing
***Rare 3 Parking Spots*** This gorgeous condominium unit offers 3 Bedrooms, a study space - perfect for a home office, 2 full bathrooms and a large open balcony, 9 feet ceilings throughout and everything you need for a luxurious living. With panoramic views of the city from the 27th floor, a bright and spacious open concept layout, this place is perfect for entertaining friends and family. Floor-to-ceiling windows offer stunning views of the city skyline from every angle. The generously sized open balcony has an ideal South-West exposure. 3 parking spots (one tandem, double car spot and one single spot) and an outside locker complete this property. Perfectly located in the Bayview Village area, one of Toronto's most sought after neighbourhoods, this complex is part of a master planned community, with easy access to shopping, dining and entertainment. You will never run out of things to do here. A 4 minute walk will take you to the subway station. Amenities: full-sized basketball-volleyball-badminton court, bowling, tennis court, golf, pool, whirlpool, massage spa, ballroom dance studio, yoga studio, cardio-weight studio, gym, kids play area, pet spa, meeting room, guest suites, zen court yard and more.
ExtrasPremium upgrades include integrated fridge, freezer and dishwasher, microwave, stainless steel oven, cooktop and expandable above the range hood, oversized f/load washer and dryer, spa-like bathrooms with quality tiles and soaker bath tub
re/max realtron realty inc.MLS® #C11917611
Amenities
Explore Neighbourhood
Similar Listings
Demographics
Based on the dissemination area as defined by Statistics Canada. A dissemination area contains, on average, approximately 200 – 400 households.
Price Trends
Maintenance Fees
Building Trends At Opus and Omega on the Park Condos
Days on Strata
List vs Selling Price
Or in other words, the
Offer Competition
Turnover of Units
Property Value
Price Ranking
Sold Units
Rented Units
Best Value Rank
Appreciation Rank
Rental Yield
High Demand
Transaction Insights at 115 McMahon Drive
| Studio | 1 Bed | 1 Bed + Den | 2 Bed | 2 Bed + Den | 3 Bed | 3 Bed + Den | |
|---|---|---|---|---|---|---|---|
| Price Range | $413,000 - $458,000 | $525,000 - $647,000 | $560,000 - $678,000 | $682,000 - $810,000 | $1,025,000 | $938,000 | $977,000 - $980,000 |
| Avg. Cost Per Sqft | $831 | $1,070 | $982 | $926 | $749 | $975 | $890 |
| Price Range | $1,900 - $2,300 | $2,150 - $2,750 | $2,250 - $2,900 | $2,600 - $3,480 | $3,100 - $3,350 | $3,390 - $4,300 | $5,800 |
| Avg. Wait for Unit Availability | 143 Days | 55 Days | 25 Days | 31 Days | 367 Days | 132 Days | 141 Days |
| Avg. Wait for Unit Availability | 36 Days | 9 Days | 7 Days | 8 Days | 166 Days | 29 Days | 105 Days |
| Ratio of Units in Building | 5% | 22% | 37% | 26% | 2% | 8% | 3% |
Transactions vs Inventory
Total number of units listed and sold in Bayview Village
