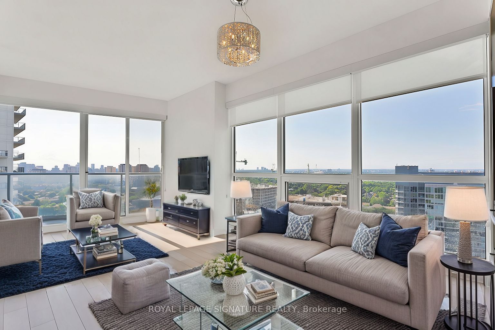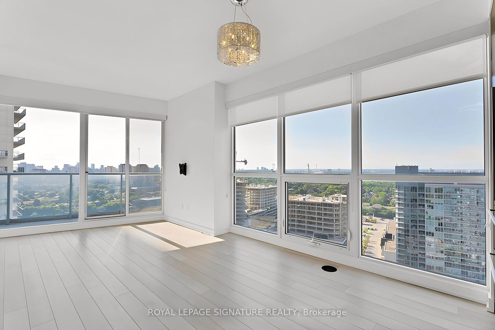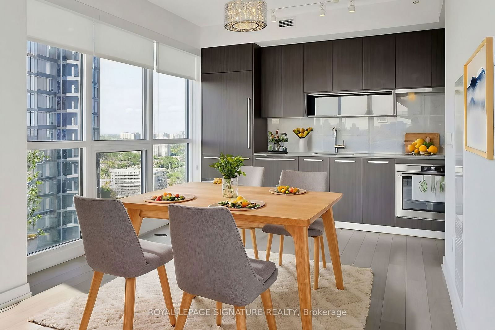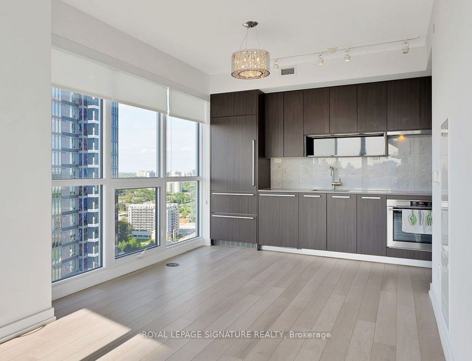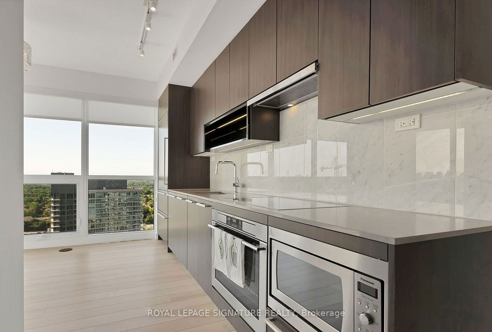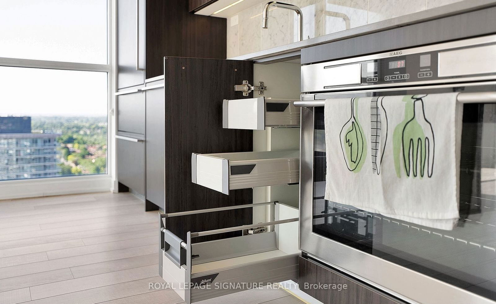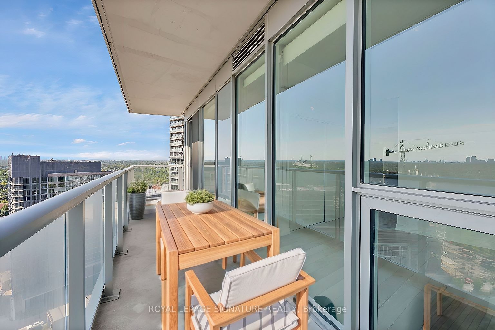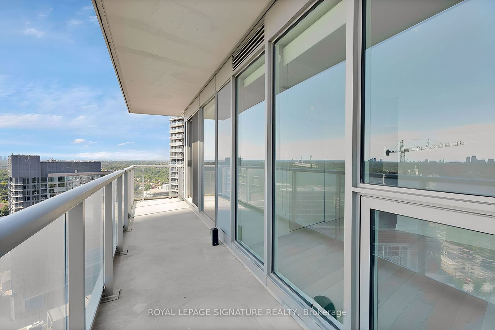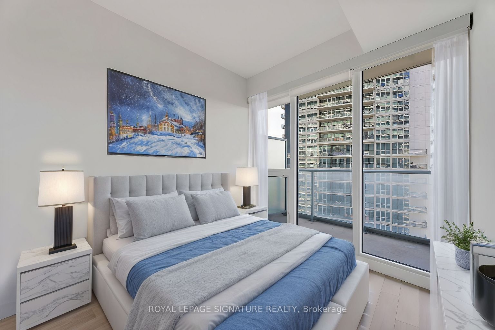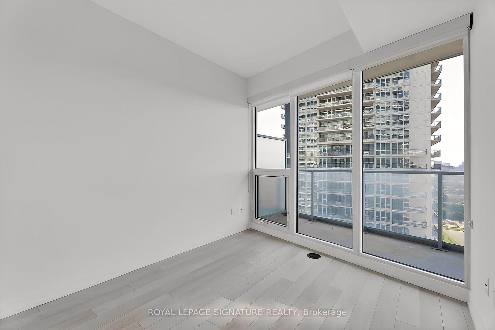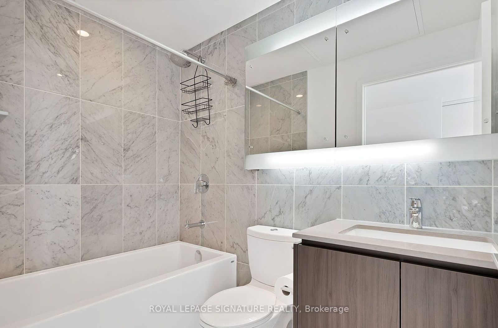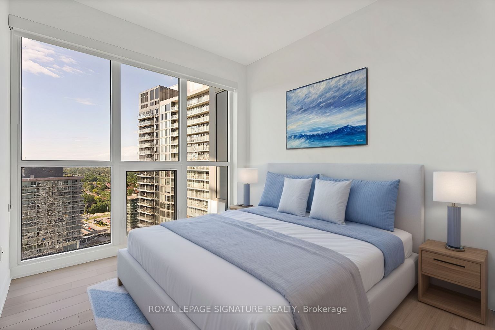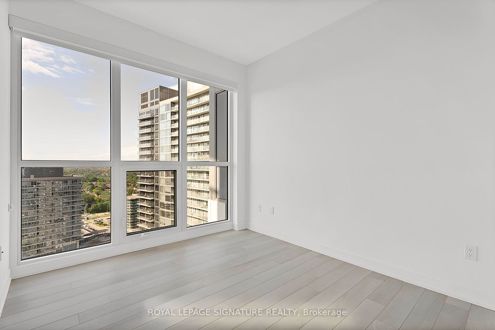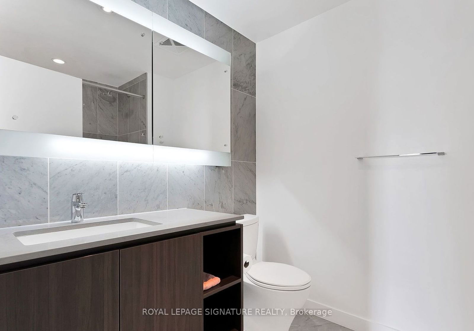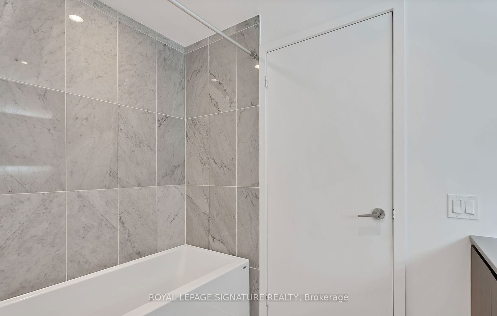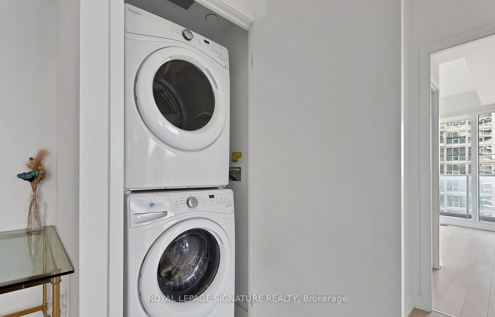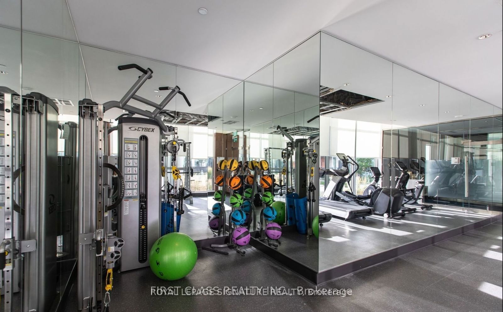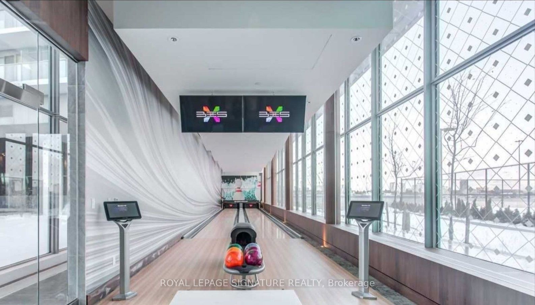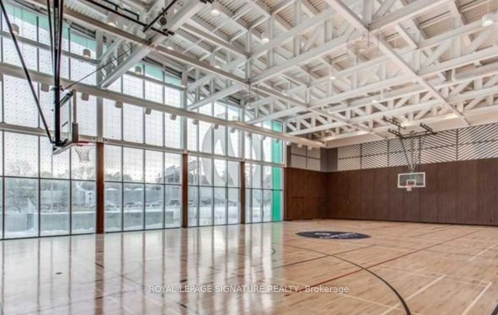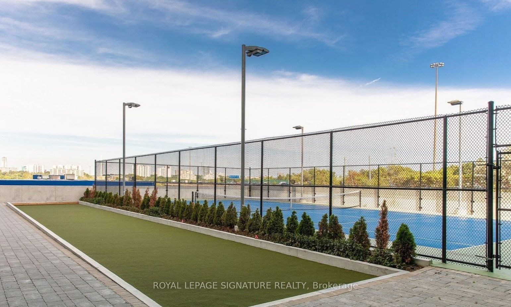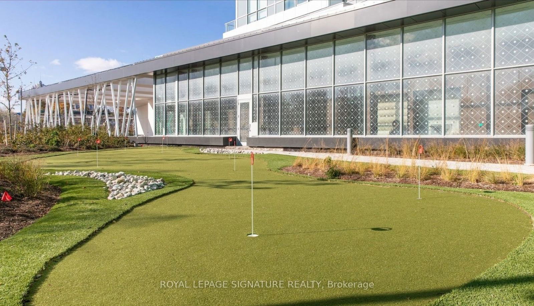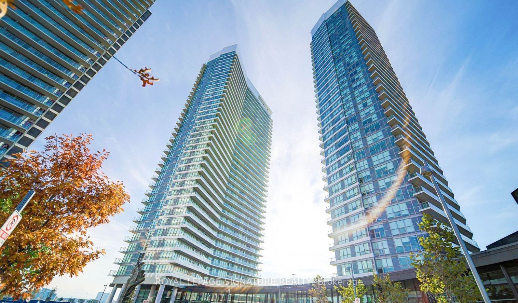2503 - 115 McMahon Dr
Listing History
Unit Highlights
Utilities Included
Utility Type
- Air Conditioning
- Central Air
- Heat Source
- Gas
- Heating
- Forced Air
Room Dimensions
About this Listing
Welcome to modern luxury living in the heart of North York! This stunning 2-bedroom condo offers convenient living space, perfect for a couple or young family. Featuring a desirable split bedroom layout, the primary bedroom boasts a 4-piece ensuite and generous size closet space. The second bedroom, with unobstructed view, is bright and inviting. Modern open-concept living and dining showcase European inspired features including backsplash, sleek smooth ceilings, custom roll shades, generously proportioned open balcony. The luxury of high ceilings and the unobstructed view add value to your new modern living. Enjoy a range of top-notch amenities, including a friendly 24-hour concierge, a well-equipped fitness center, outdoor golf, bowling, basketball court and a beautifully curated outdoor BBQ for warm seasons. The elegantly landscaped gardens enhance the serene atmosphere. Don't miss this exceptional opportunity to lease a home that perfectly combines luxury and convenience. Steps from TTC, 2 Subway Stations, Leslie & Bessarion, Hwy 401 & 404, North York General Hospital, Shopping (Ikea, Canadian Tire), parks, ice link & trails, library, daycare, community centre. Photos are virtually staged.
royal lepage signature realtyMLS® #C11918426
Amenities
Explore Neighbourhood
Similar Listings
Demographics
Based on the dissemination area as defined by Statistics Canada. A dissemination area contains, on average, approximately 200 – 400 households.
Price Trends
Maintenance Fees
Building Trends At Opus and Omega on the Park Condos
Days on Strata
List vs Selling Price
Or in other words, the
Offer Competition
Turnover of Units
Property Value
Price Ranking
Sold Units
Rented Units
Best Value Rank
Appreciation Rank
Rental Yield
High Demand
Transaction Insights at 115 McMahon Drive
| Studio | 1 Bed | 1 Bed + Den | 2 Bed | 2 Bed + Den | 3 Bed | 3 Bed + Den | |
|---|---|---|---|---|---|---|---|
| Price Range | $413,000 - $458,000 | $525,000 - $647,000 | $560,000 - $678,000 | $682,000 - $810,000 | $1,025,000 | $938,000 | $977,000 - $980,000 |
| Avg. Cost Per Sqft | $831 | $1,070 | $982 | $926 | $749 | $975 | $890 |
| Price Range | $1,900 - $2,300 | $2,150 - $2,750 | $2,250 - $2,900 | $2,600 - $3,480 | $3,100 - $3,350 | $3,390 - $4,300 | $5,800 |
| Avg. Wait for Unit Availability | 143 Days | 55 Days | 25 Days | 31 Days | 367 Days | 132 Days | 141 Days |
| Avg. Wait for Unit Availability | 36 Days | 9 Days | 7 Days | 8 Days | 166 Days | 29 Days | 105 Days |
| Ratio of Units in Building | 5% | 22% | 37% | 26% | 2% | 8% | 3% |
Transactions vs Inventory
Total number of units listed and leased in Bayview Village
