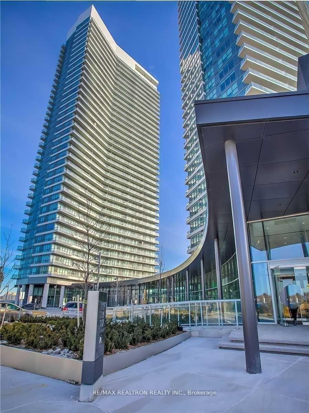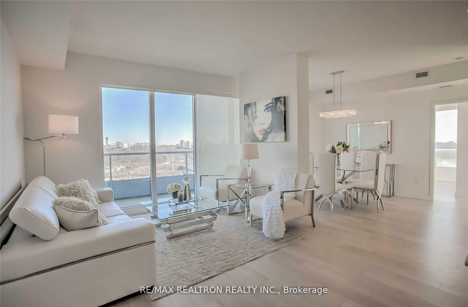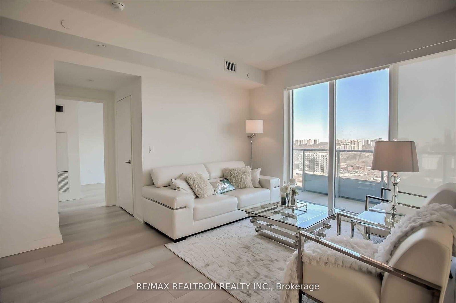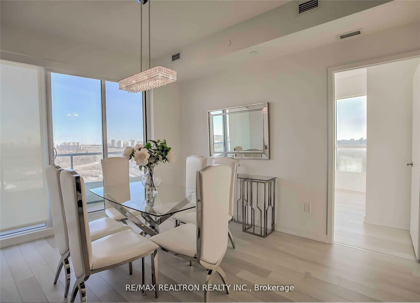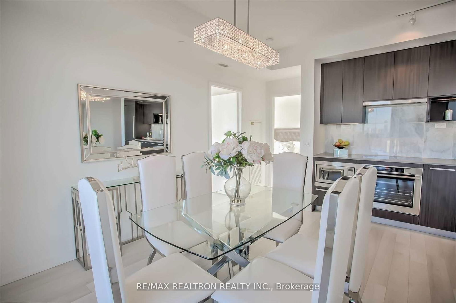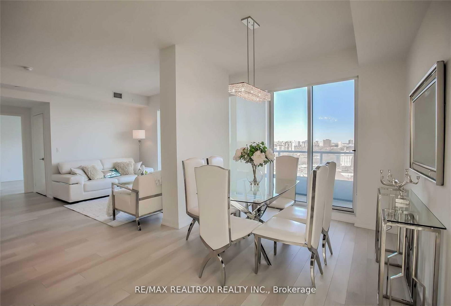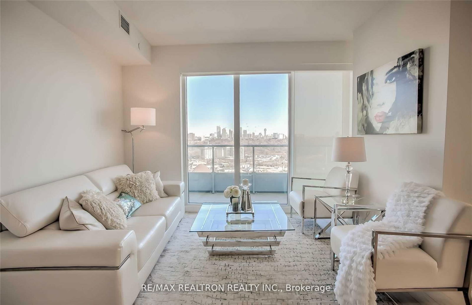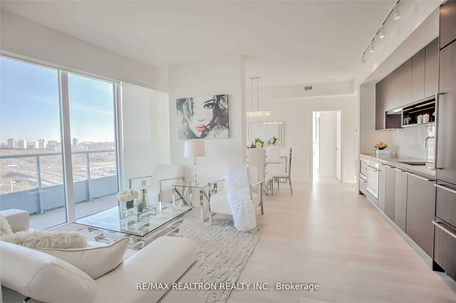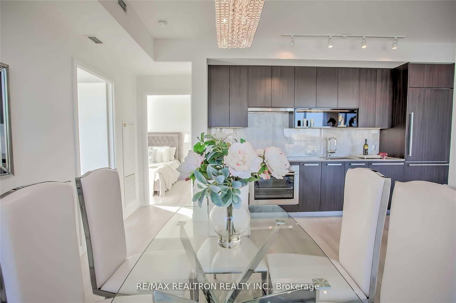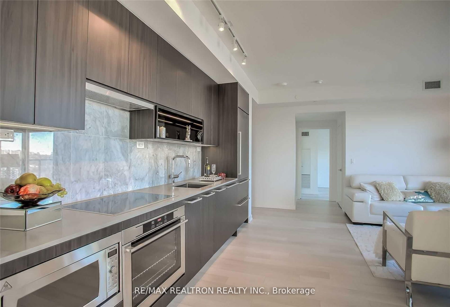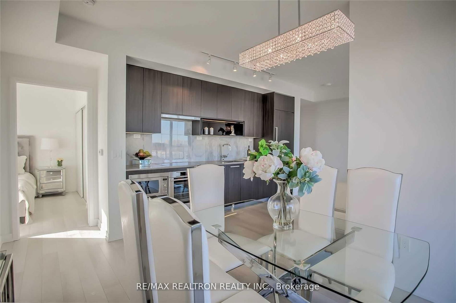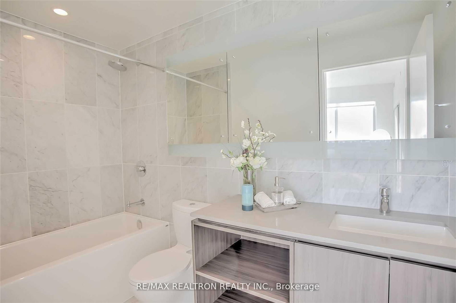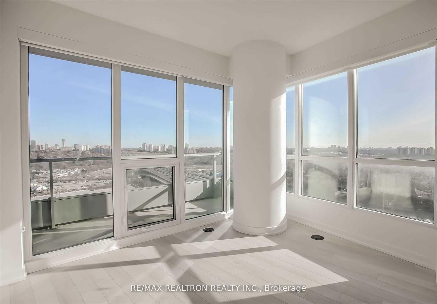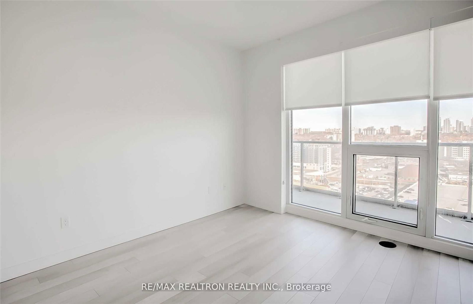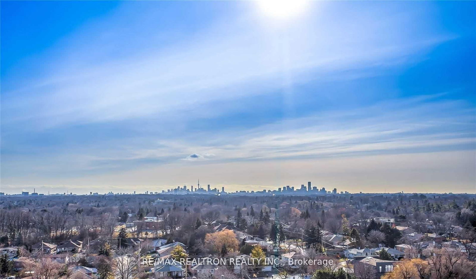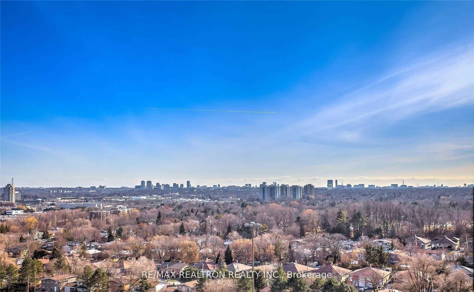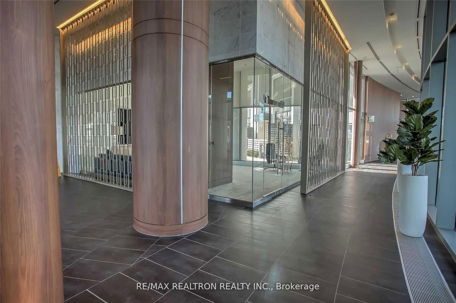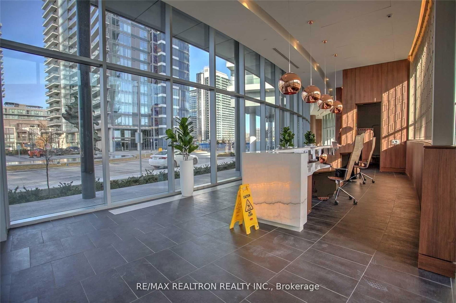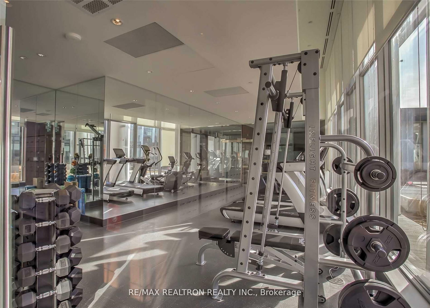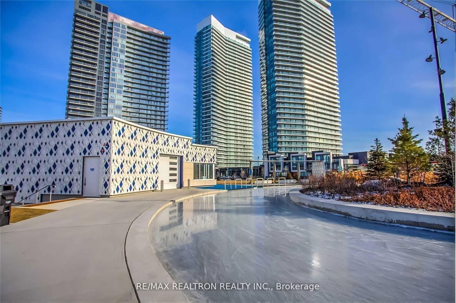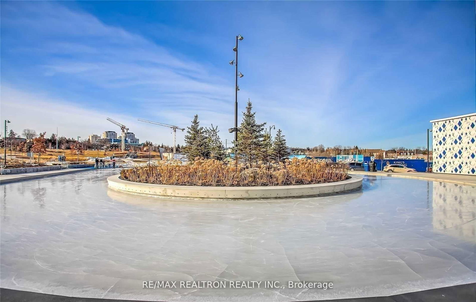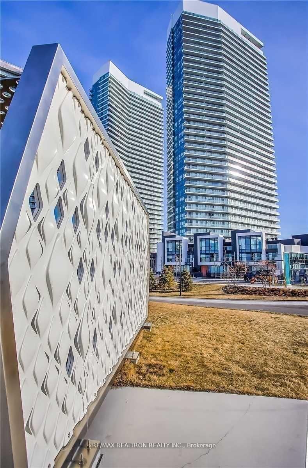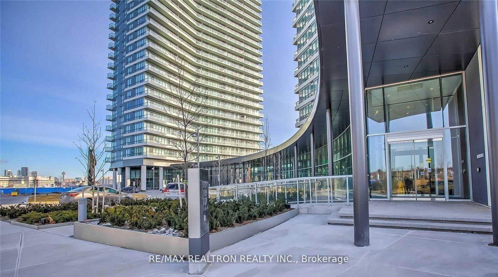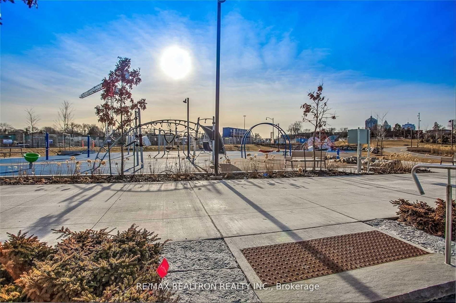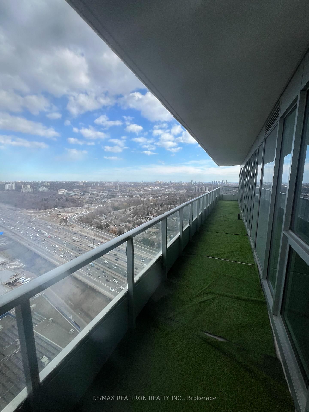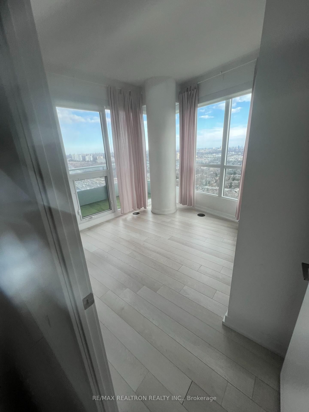3702 - 117 McMahon Dr
Listing History
Details
Property Type:
Condo
Maintenance Fees:
$879/mth
Taxes:
$4,335 (2024)
Cost Per Sqft:
$1,126/sqft
Outdoor Space:
Balcony
Locker:
Owned
Exposure:
South East
Possession Date:
Immediately
Amenities
About this Listing
Welcome to 117 McMahon Drive a bright and spacious corner 3-bedroom suite located in the heart of the prestigious Bayview Village community. This stunning residence is one of the largest units in the building, offering a gorgeous open-concept layout with wrap-around floor-to-ceiling windows that flood the space with natural light and provide breathtaking city views. Enjoy a modern kitchen with integrated stainless steel appliances, quartz countertops, and 9-ft ceilings that enhance the sense of space. The suite also features a spa-like bathroom with marble tiles and a walk-out to a full-sized balcony, perfect for outdoor relaxation or entertaining. Situated within walking distance to the subway, and just minutes from Highways 401 & 404, IKEA, Bayview Village Mall, and other top shopping and dining destinations. Building amenities include a state-of-the-art fitness centre, basketball court, bowling alley, pet wash station, 24-hour concierge and more bringing resort-style living to your doorstep. This is luxury urban living at its finest. Dont miss out on this incredible opportunity!
ExtrasAll Existing Appliance Fridge, Stove, Hood, Microwave, Washer & Dryer.
re/max realtron realty inc.MLS® #C12102855
Fees & Utilities
Maintenance Fees
Utility Type
Air Conditioning
Heat Source
Heating
Room Dimensions
Living
Open Concept, Laminate, Windows Floor to Ceiling
Dining
Walkout To Balcony, Open Concept, Laminate
Kitchen
Built-in Appliances, Open Concept, Laminate
Primary
4 Piece Ensuite, Double Closet, Windows Floor to Ceiling
2nd Bedroom
Closet, Windows Floor to Ceiling, Laminate
3rd Bedroom
Closet, Windows Floor to Ceiling, Laminate
Foyer
Laminate
Similar Listings
Explore Bayview Village
Commute Calculator
Mortgage Calculator
Demographics
Based on the dissemination area as defined by Statistics Canada. A dissemination area contains, on average, approximately 200 – 400 households.
Building Trends At Opus and Omega on the Park Condos
Days on Strata
List vs Selling Price
Or in other words, the
Offer Competition
Turnover of Units
Property Value
Price Ranking
Sold Units
Rented Units
Best Value Rank
Appreciation Rank
Rental Yield
High Demand
Market Insights
Transaction Insights at Opus and Omega on the Park Condos
| Studio | 1 Bed | 1 Bed + Den | 2 Bed | 2 Bed + Den | 3 Bed | 3 Bed + Den | |
|---|---|---|---|---|---|---|---|
| Price Range | $413,000 - $458,000 | $525,000 - $612,500 | $560,000 - $678,000 | $682,000 - $810,000 | $1,025,000 | $938,000 | $935,000 |
| Avg. Cost Per Sqft | $821 | $1,067 | $969 | $934 | $749 | $975 | $734 |
| Price Range | $1,900 - $2,300 | $2,050 - $2,750 | $2,250 - $2,900 | $2,350 - $3,480 | $3,100 | $3,390 - $4,300 | $3,800 - $5,800 |
| Avg. Wait for Unit Availability | 143 Days | 55 Days | 26 Days | 31 Days | 490 Days | 113 Days | 209 Days |
| Avg. Wait for Unit Availability | 36 Days | 10 Days | 7 Days | 9 Days | 221 Days | 30 Days | 108 Days |
| Ratio of Units in Building | 5% | 22% | 37% | 27% | 2% | 8% | 3% |
Market Inventory
Total number of units listed and sold in Bayview Village
