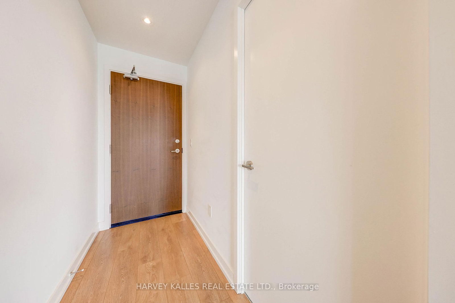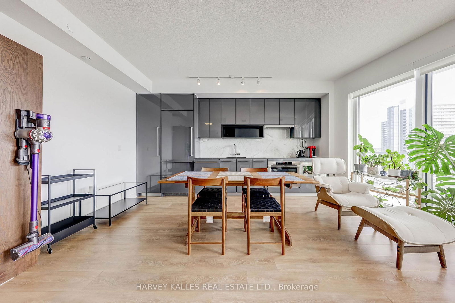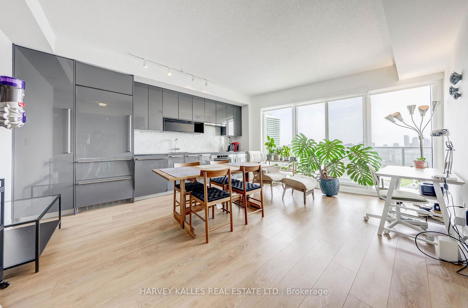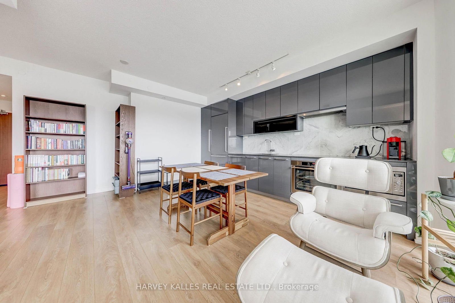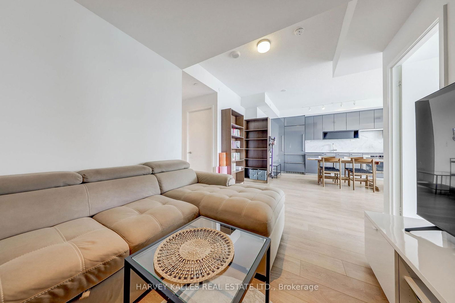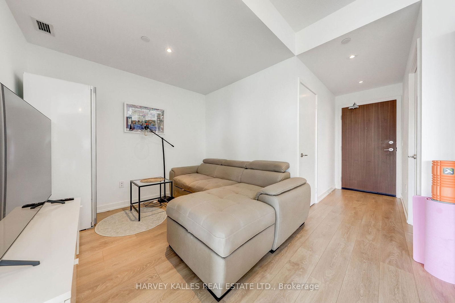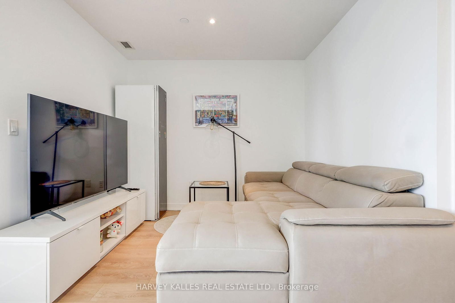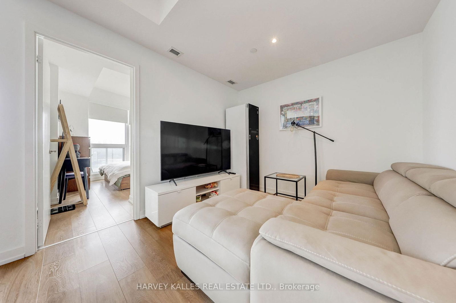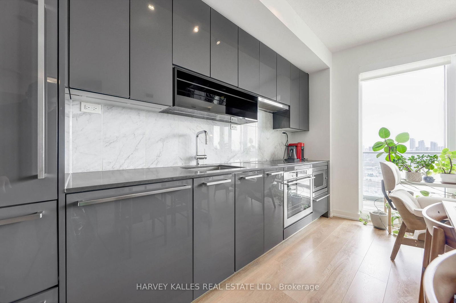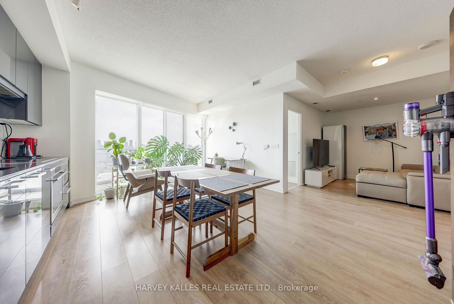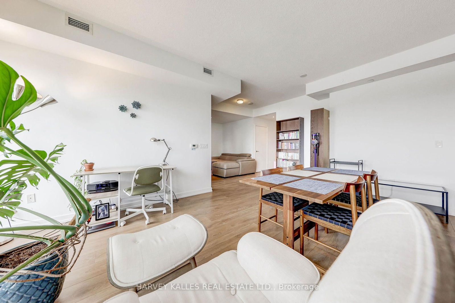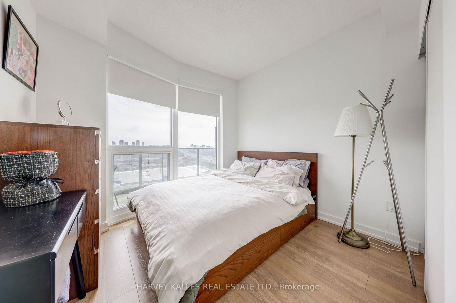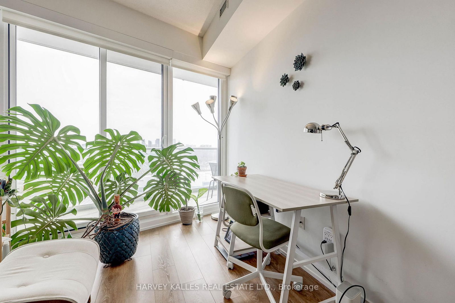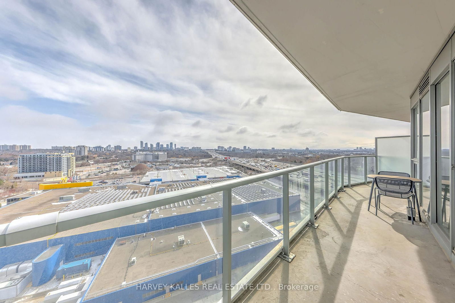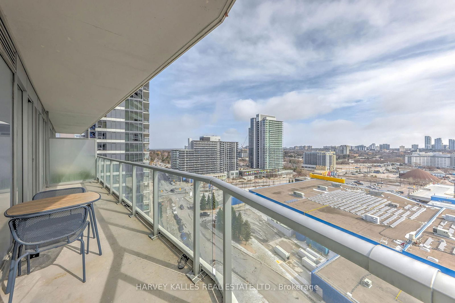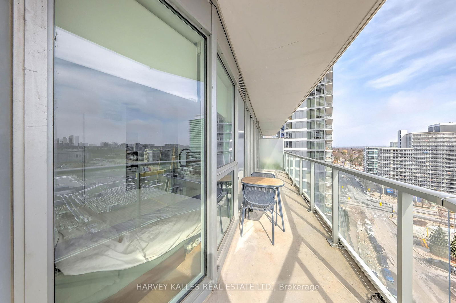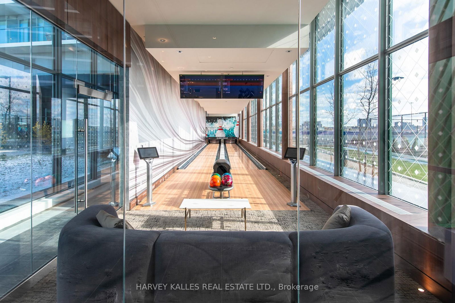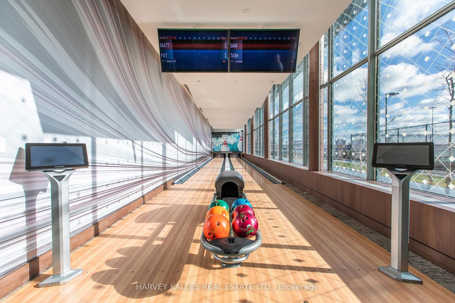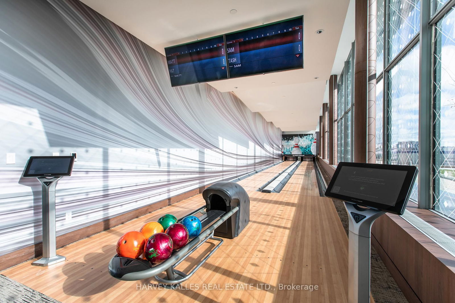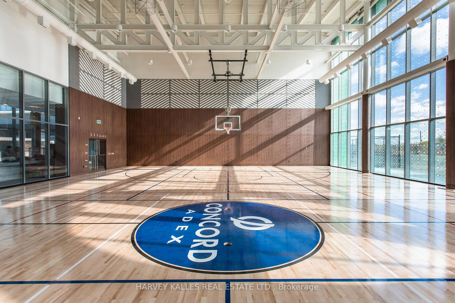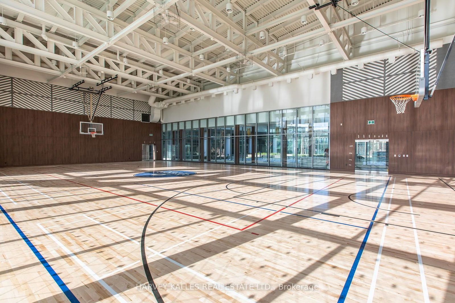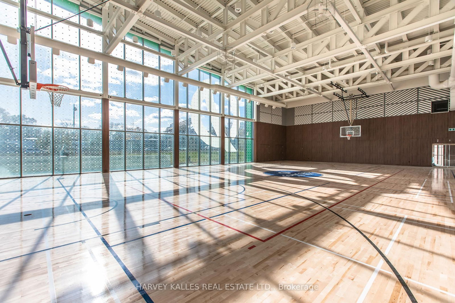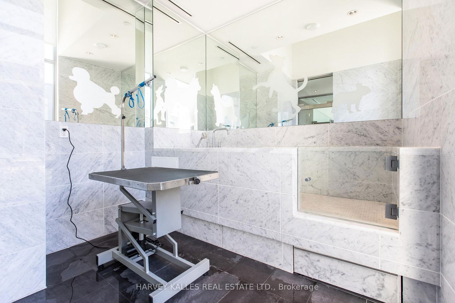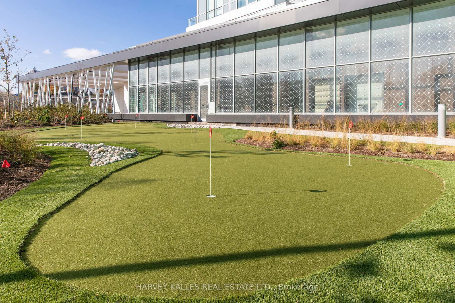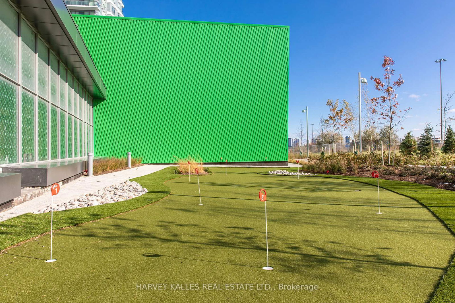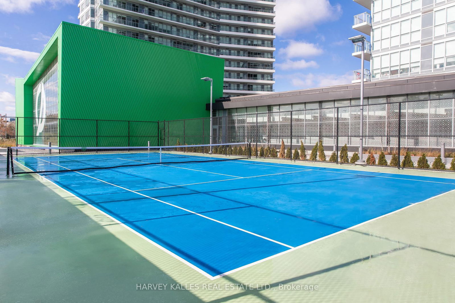1110 - 117 Mcmahon Dr
Listing History
Details
Property Type:
Condo
Possession Date:
June 16, 2025
Lease Term:
1 Year
Utilities Included:
No
Outdoor Space:
Balcony
Furnished:
No
Exposure:
East
Locker:
Owned
Amenities
About this Listing
Luxury 1+1 Bed, 1 Bath Condo with Stunning Panoramic Views in the Heart of North York! Experience luxury living at its finest in this immaculate 1+1 bedroom, 1 bathroom condo, offering unobstructed east-facing unobstructed views through floor-to-ceiling windows. This bright and modern unit boasts an open-concept layout with sleek laminate flooring throughout, a spacious living/dining area, and a walk-out to a private balcony perfect for relaxing or entertaining. The ultra-modern kitchen is a chefs dream, featuring quartz countertops, premium cabinetry, and built-in top-of-the-line appliances. The generous primary bedroom offers floor-to-ceiling windows, filling the space with natural light. The open den provides a versatile area, ideal for a home office or family room. Don't miss this exceptional opportunity to lease a stylish and functional condo in one of North Yorks most vibrant communities! Enjoy access to world-class amenities, including a basketball court, tennis court, bowling alley, kids' playground, park, and more. Located minutes from Bayview Village, restaurants, TTC subway, Go train station, Highway 401 & 404 everything you need is right at your doorstep.
ExtrasAll Existing Light Fixtures, Existing Blinds, Built-In Fridge, Cooktop, Oven, Range Hood, Microwave Oven & Dishwasher, Washer & Dryer, 1Parking & 1 Locker.
harvey kalles real estate ltd.MLS® #C12076987
Fees & Utilities
Utilities Included
Utility Type
Air Conditioning
Heat Source
Heating
Room Dimensions
Foyer
4 Piece Bath, Pot Lights, Laminate
Living
Combined with Dining, Open Concept, Windows Floor to Ceiling
Dining
Combined with Living, Walkout To Balcony, Laminate
Kitchen
Built-in Appliances, Quartz Counter, Track Lights
Primary
Large Closet, Picture Window, Laminate
Den
Open Concept, Pot Lights, Laminate
Similar Listings
Explore Bayview Village
Commute Calculator
Mortgage Calculator
Demographics
Based on the dissemination area as defined by Statistics Canada. A dissemination area contains, on average, approximately 200 – 400 households.
Building Trends At Opus and Omega on the Park Condos
Days on Strata
List vs Selling Price
Or in other words, the
Offer Competition
Turnover of Units
Property Value
Price Ranking
Sold Units
Rented Units
Best Value Rank
Appreciation Rank
Rental Yield
High Demand
Market Insights
Transaction Insights at Opus and Omega on the Park Condos
| Studio | 1 Bed | 1 Bed + Den | 2 Bed | 2 Bed + Den | 3 Bed | 3 Bed + Den | |
|---|---|---|---|---|---|---|---|
| Price Range | $413,000 - $458,000 | $525,000 - $612,500 | $560,000 - $678,000 | $682,000 - $810,000 | $1,025,000 | $938,000 | $935,000 |
| Avg. Cost Per Sqft | $821 | $1,067 | $969 | $934 | $749 | $975 | $734 |
| Price Range | $1,900 - $2,300 | $2,050 - $2,750 | $2,250 - $2,900 | $2,350 - $3,480 | $3,100 | $3,390 - $4,300 | $3,800 - $5,800 |
| Avg. Wait for Unit Availability | 143 Days | 55 Days | 26 Days | 31 Days | 490 Days | 113 Days | 209 Days |
| Avg. Wait for Unit Availability | 36 Days | 10 Days | 7 Days | 9 Days | 221 Days | 30 Days | 108 Days |
| Ratio of Units in Building | 5% | 22% | 37% | 27% | 2% | 8% | 3% |
Market Inventory
Total number of units listed and leased in Bayview Village

