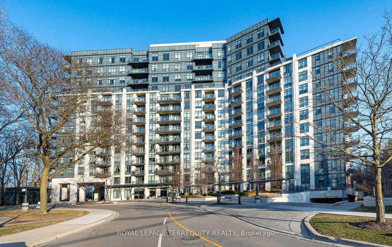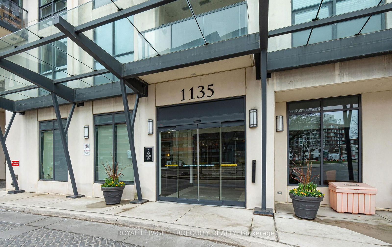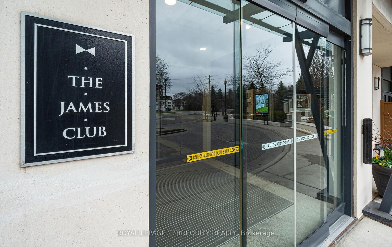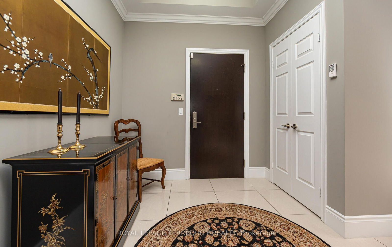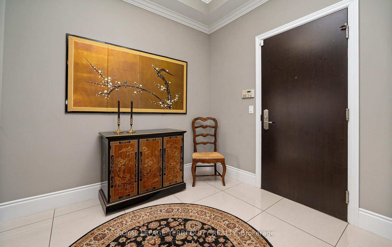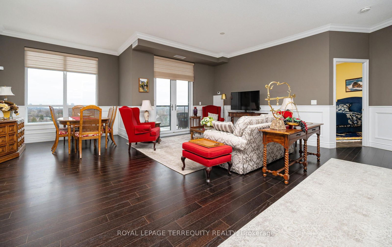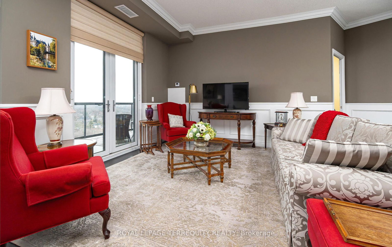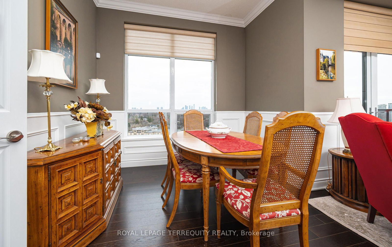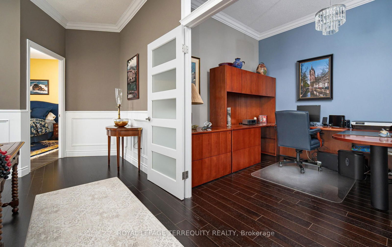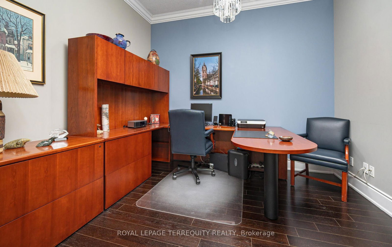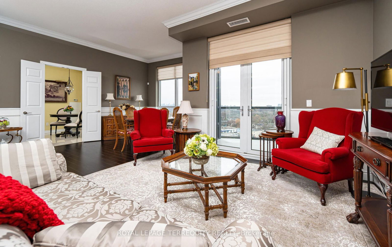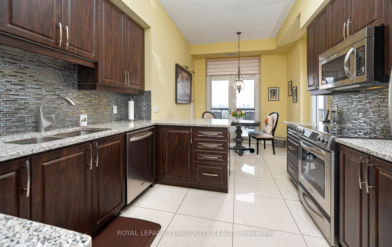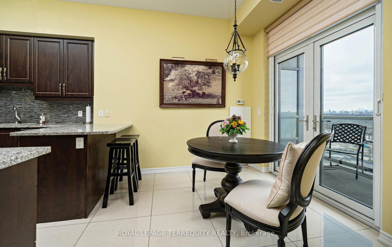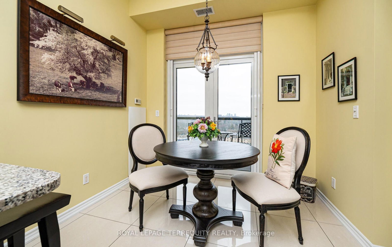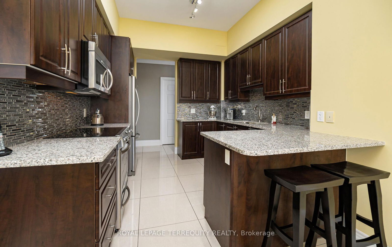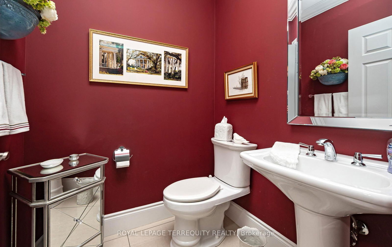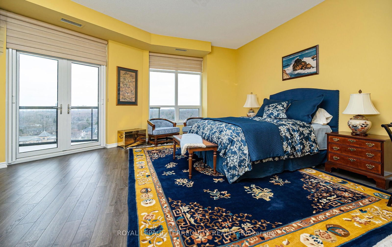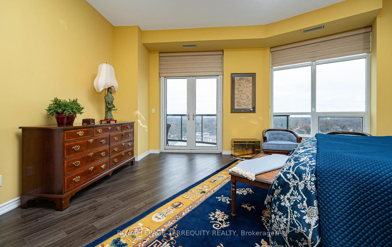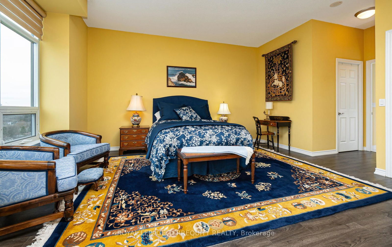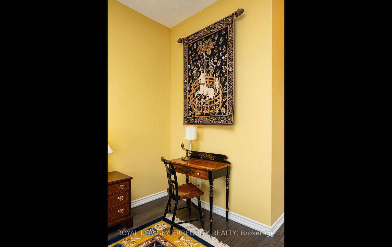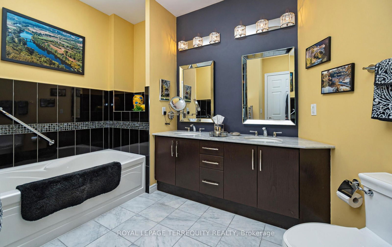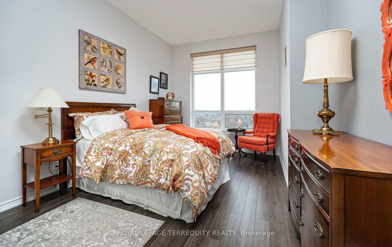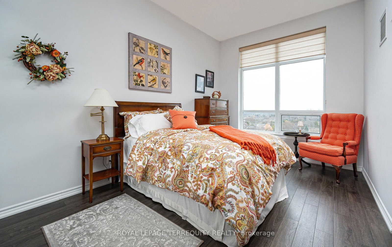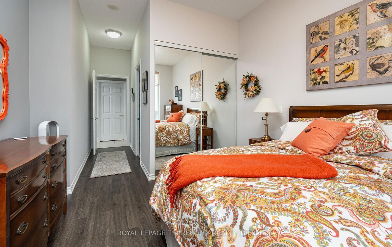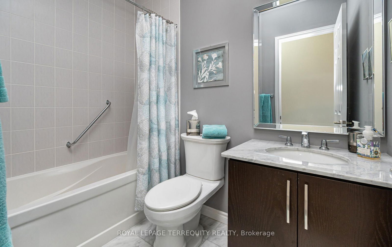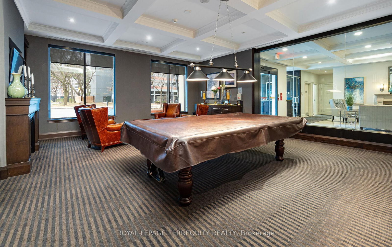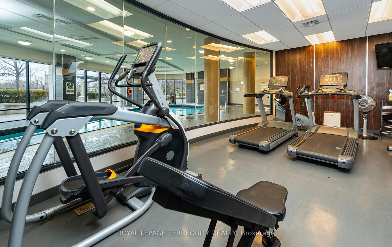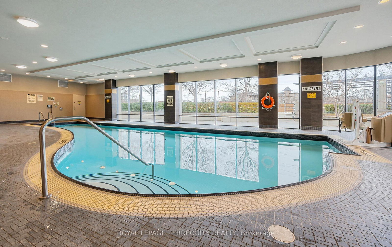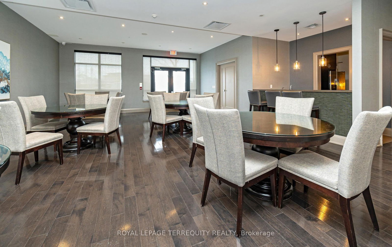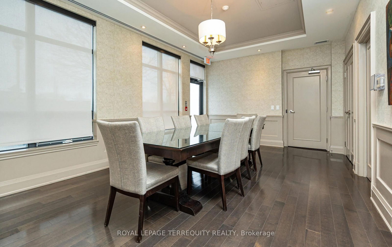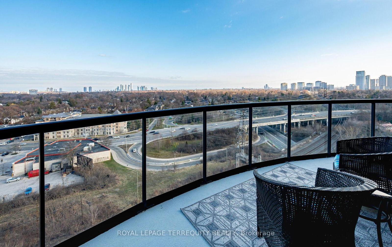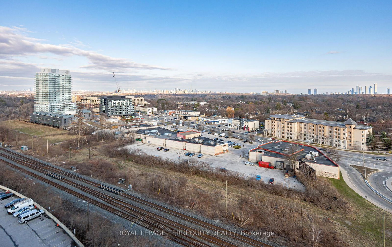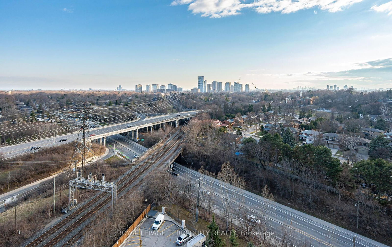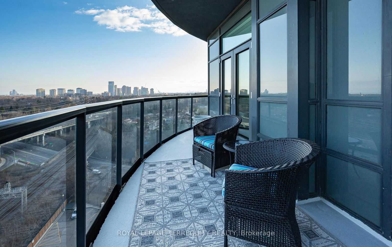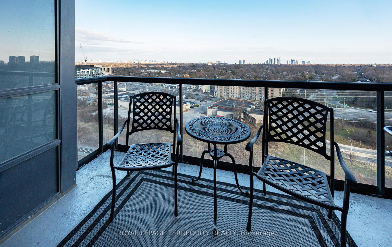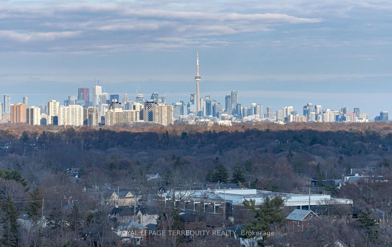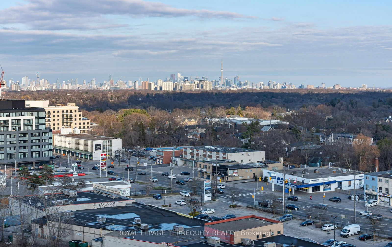1302 - 1135 Royal York Rd
Listing History
Details
Property Type:
Condo
Maintenance Fees:
$1,350/mth
Taxes:
$5,758 (2024)
Cost Per Sqft:
$920/sqft
Outdoor Space:
Balcony
Locker:
Owned
Exposure:
South
Possession Date:
September 4, 2025
Amenities
About this Listing
Welcome to an extraordinary 1,792 sq. ft. residence at St James Club, a mid-size boutique building, where luxury meets exclusivity. With only 8 units on the floor and soaring 10-ft ceilings throughout, this stunning suite offers a rare combination of elegance, space, and privacy in the heart of the city. The grand living and dining area features classic crown moulding and wainscoting details found only in the penthouse and sub-penthouse levels, offering timeless sophistication. Sunlight pours into the condo all day, highlighting rich hardwood floors and creating a warm, inviting ambiance. The custom kitchen offers a sunny and bright eat-in area for casual dining. The 3 bathrooms are beautifully appointed with classic and timeless finishes. 3 walkouts (kitchen, living room, and primary bedroom) to balconies have been upgraded with phantom screens to invite fresh air without sacrificing comfort. Enjoy the 3 walkouts to south-facing balconies and take in the spectacular 270-degree views of Toronto, especially magical and breathtaking in the evening. The full-size laundry room is a rare premium upgrade, available in only two units in the building. A spacious and beautifully appointed office, with French doors, transom window, and crown moulding, provides an inspiring space to work or unwind. The bright and spacious primary suite is a private retreat, complete with a walk-in closet and a luxurious 6-piece ensuite. 2nd bedroom offers ample closet storage and a 4 pc ensuite. First-class building amenities include a swimming pool, 24/7 concierge, state-of-the-art gym, media room, golf simulator, party room, theater room, and visitor parking. With transit right at your doorstep, convenience and lifestyle come together seamlessly. This is refined city living at its best-an exceptional offering in a one-of-a-kind building
ExtrasExisting: Fridge, Stove, Microwave, B/I D/W, Stackable Washer and Dryer, Light Fixtures, Window Coverings, Mirrors, Custom Built-Ins and Shelving. Please Note: Doorways are all 36" wide, to accommodate wheelchair accessibility throughout the unit. All bathrooms have grab bars by the tubs and shower.
royal lepage terrequity realtyMLS® #W12081464
Fees & Utilities
Maintenance Fees
Utility Type
Air Conditioning
Heat Source
Heating
Room Dimensions
Living
hardwood floor, Walkout To Balcony, Crown Moulding
Dining
hardwood floor, Combined with Living, South View
Office
hardwood floor, French Doors, Crown Moulding
Kitchen
Renovated, Eat-In Kitchen, Walkout To Balcony
Primary
hardwood floor, 6 Piece Ensuite, Walkout To Balcony
2nd Bedroom
hardwood floor, 4 Piece Ensuite, Double Closet
Laundry
Tile Floor, Built-in Shelves, Laundry Sink
Similar Listings
Explore Edenbridge | Humber Valley
Commute Calculator
Mortgage Calculator
Demographics
Based on the dissemination area as defined by Statistics Canada. A dissemination area contains, on average, approximately 200 – 400 households.
Building Trends At The James Club Condos
Days on Strata
List vs Selling Price
Offer Competition
Turnover of Units
Property Value
Price Ranking
Sold Units
Rented Units
Best Value Rank
Appreciation Rank
Rental Yield
High Demand
Market Insights
Transaction Insights at The James Club Condos
| Studio | 1 Bed | 1 Bed + Den | 2 Bed | 2 Bed + Den | 3 Bed | 3 Bed + Den | |
|---|---|---|---|---|---|---|---|
| Price Range | No Data | No Data | $595,000 - $650,000 | $835,000 | $810,000 | No Data | $2,300,000 |
| Avg. Cost Per Sqft | No Data | No Data | $904 | $861 | $908 | No Data | $761 |
| Price Range | No Data | No Data | $2,550 - $2,650 | No Data | $3,200 - $3,300 | No Data | No Data |
| Avg. Wait for Unit Availability | No Data | 318 Days | 102 Days | 109 Days | 108 Days | No Data | 643 Days |
| Avg. Wait for Unit Availability | 742 Days | 321 Days | 122 Days | 407 Days | 582 Days | No Data | No Data |
| Ratio of Units in Building | 1% | 12% | 29% | 29% | 29% | 1% | 2% |
Market Inventory
Total number of units listed and sold in Edenbridge | Humber Valley
