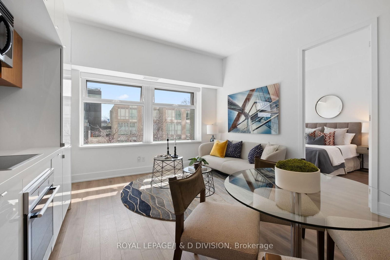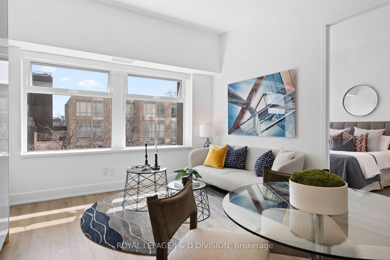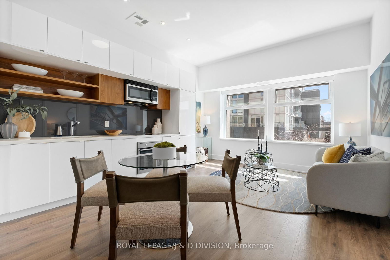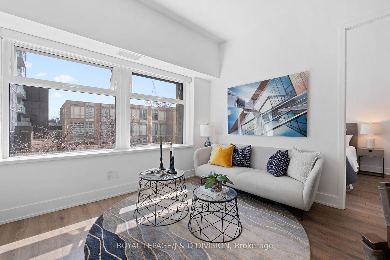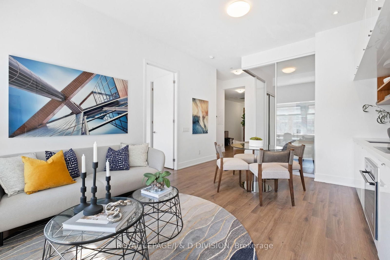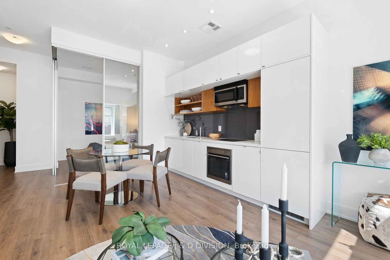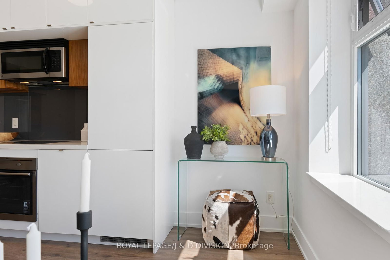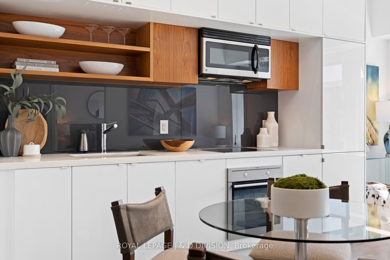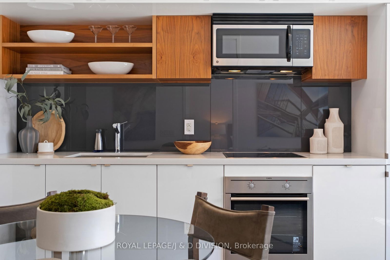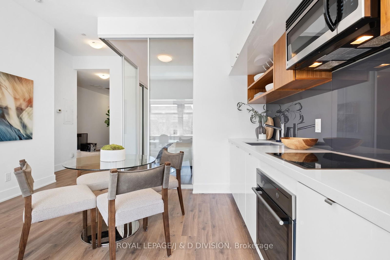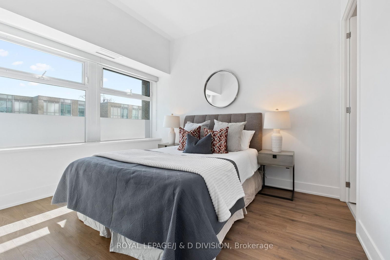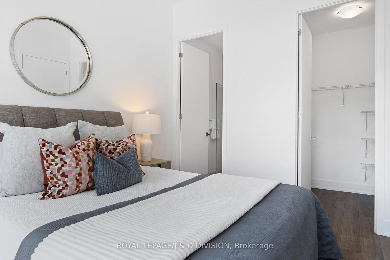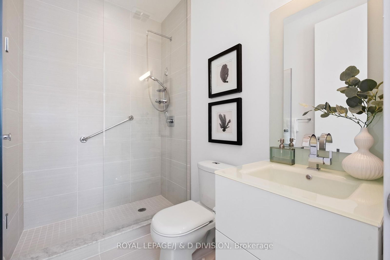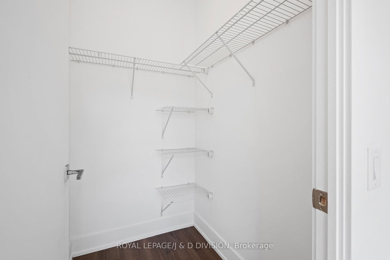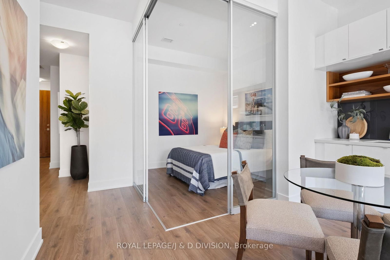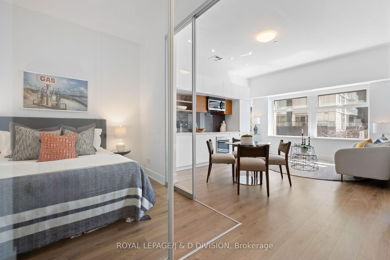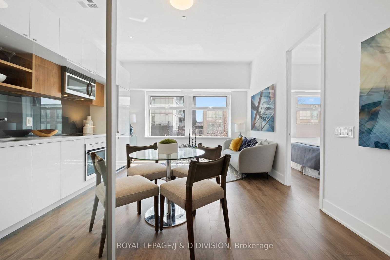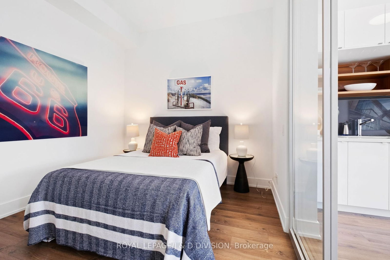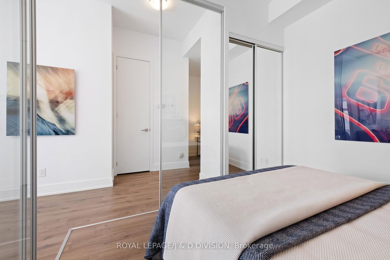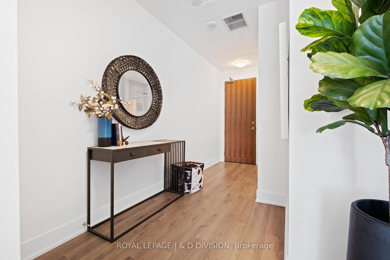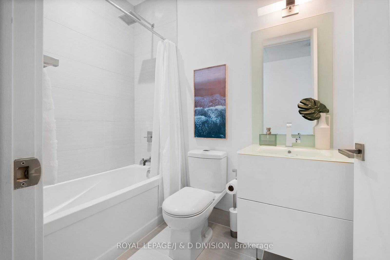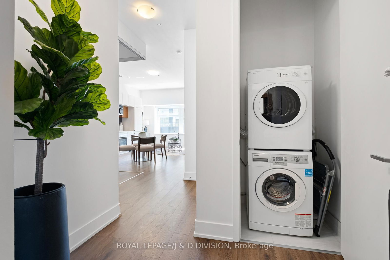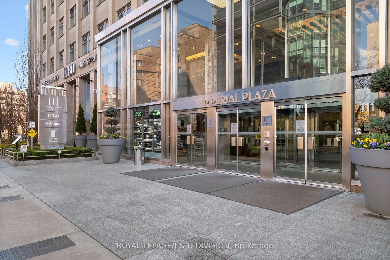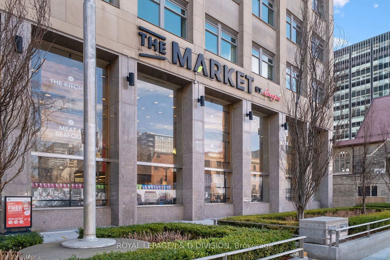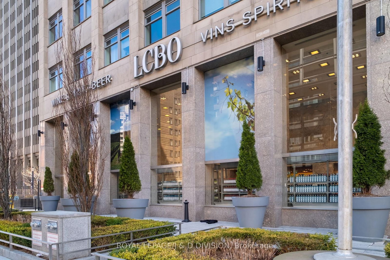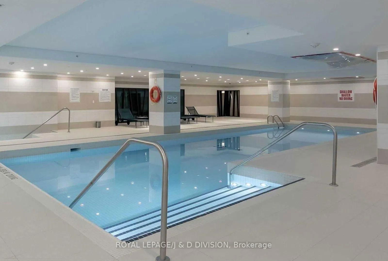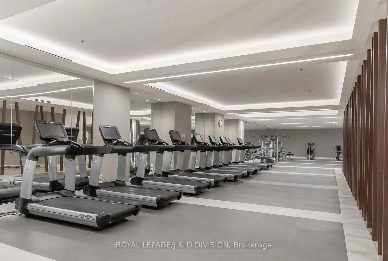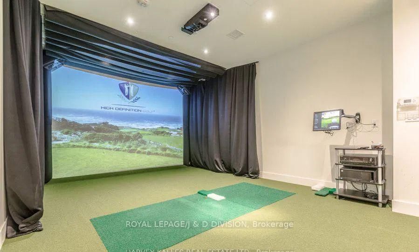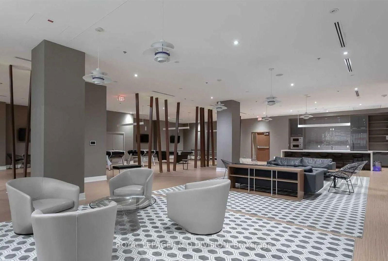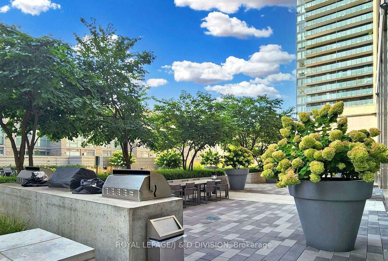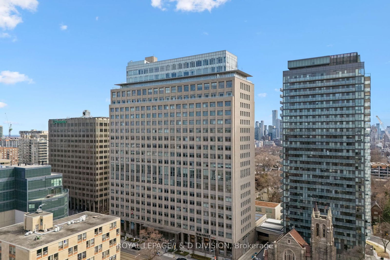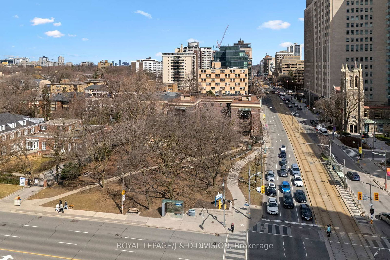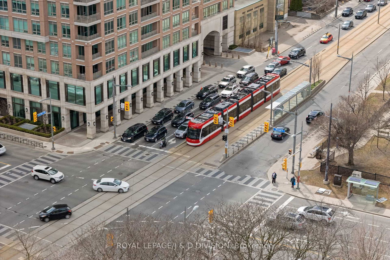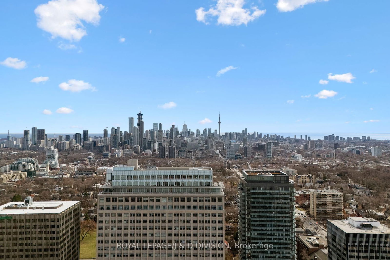209 - 111 St Clair Ave W
Listing History
Details
Ownership Type:
Condominium
Property Type:
Hard Loft
Maintenance Fees:
$890/mth
Taxes:
$4,335 (2024)
Cost Per Sqft:
$1,000/sqft
Outdoor Space:
None
Locker:
Owned
Exposure:
South
Possession Date:
30/60 days
Laundry:
Main
Amenities
About this Listing
Beautifully designed 2-bedroom, 2-bathroom suite offering 805 sq. ft. of refined living space, highlighted by soaring 10 -foot ceilings and tranquil south-facing views. *Includes 1 parking and 2 lockers* Ideally positioned offering open views to the south overlooking the tranquil courtyard framed by lush trees allowing for an endless flow of southern light. The primary bedroom features its own exterior window with south exposure, a spacious walk-in closet, and a stylish 3-piece ensuite. The second bedroom is thoughtfully separated for privacy, enclosed with sleek sliding glass doors and enhanced by a large closet, sun-filled south-facing views for plenty of light and its own 4-piece spa-bath. An open-concept living and dining area creates the ideal space for both relaxed living and effortless entertaining. The modern kitchen is a standout, complete with integrated appliances, elegant stone countertops, and a clean, contemporary aesthetic. Enjoy unprecedented amenities at the Imperial Club complete with expansive gym, indoor pool, squash and basketball courts, golf simulator, media / party rooms, outdoor terrace & BBQs, 24/7 concierge ++ Longs & Starbucks & LCBO at street level and transit at your front door. This is midtown living at its best! Freshly painted! Turn-key!
ExtrasAll existing appliances, existing window coverings and existing light fixtures.
royal lepage/j & d divisionMLS® #C12067524
Fees & Utilities
Maintenance Fees
Utility Type
Air Conditioning
Heat Source
Heating
Room Dimensions
Foyer
Closet, 4 Piece Bath
Living
South View, Open Concept, O/Looks Dining
Dining
South View, Open Concept, O/Looks Living
Kitchen
Modern Kitchen, Open Concept, Combined with Dining
Primary
South View, Walk-in Closet, 3 Piece Ensuite
2nd Bedroom
Separate Room, Closet, South View
Similar Listings
Explore Yonge and St. Clair
Commute Calculator
Mortgage Calculator
Demographics
Based on the dissemination area as defined by Statistics Canada. A dissemination area contains, on average, approximately 200 – 400 households.
Building Trends At Imperial Plaza
Days on Strata
List vs Selling Price
Offer Competition
Turnover of Units
Property Value
Price Ranking
Sold Units
Rented Units
Best Value Rank
Appreciation Rank
Rental Yield
High Demand
Market Insights
Transaction Insights at Imperial Plaza
| 1 Bed | 1 Bed + Den | 2 Bed | 2 Bed + Den | 3 Bed | 3 Bed + Den | |
|---|---|---|---|---|---|---|
| Price Range | $475,000 - $880,000 | $638,000 - $805,000 | $980,000 - $2,200,000 | No Data | $1,715,000 - $2,127,000 | No Data |
| Avg. Cost Per Sqft | $953 | $1,042 | $1,232 | No Data | $1,231 | No Data |
| Price Range | $2,100 - $2,950 | $2,200 - $3,500 | $3,200 - $6,300 | $3,950 - $5,700 | No Data | No Data |
| Avg. Wait for Unit Availability | 67 Days | 38 Days | 68 Days | 133 Days | 699 Days | 1837 Days |
| Avg. Wait for Unit Availability | 21 Days | 12 Days | 31 Days | 136 Days | 441 Days | No Data |
| Ratio of Units in Building | 25% | 43% | 22% | 9% | 2% | 2% |
Market Inventory
Total number of units listed and sold in Yonge and St. Clair
