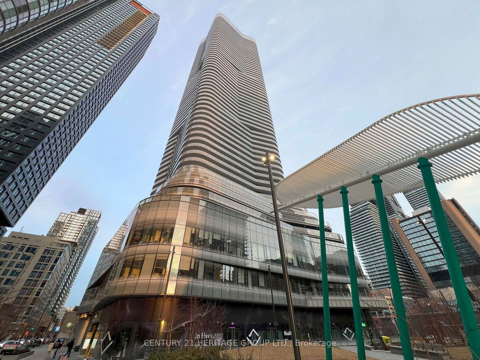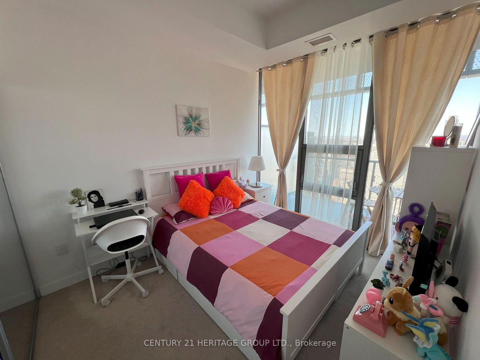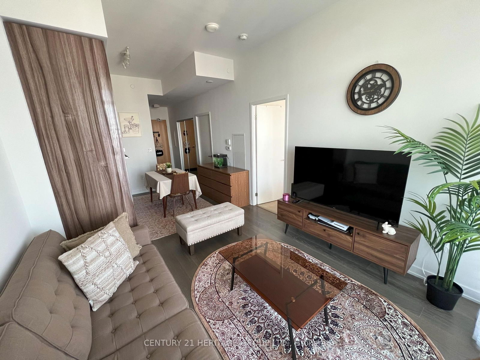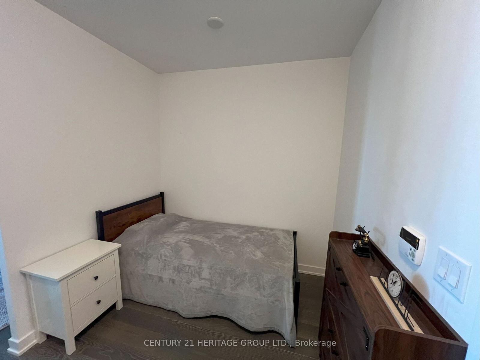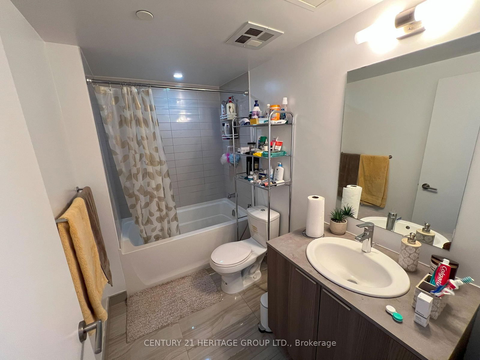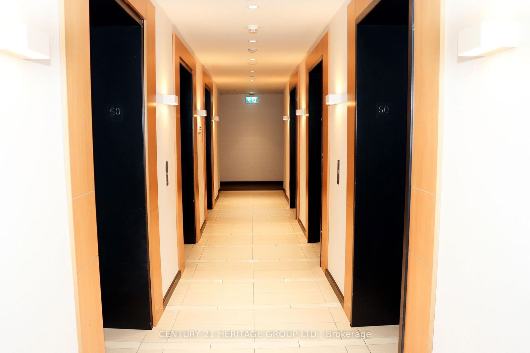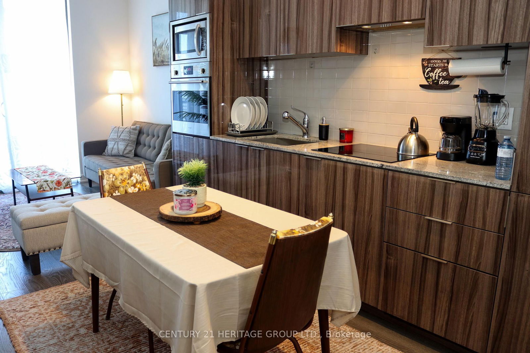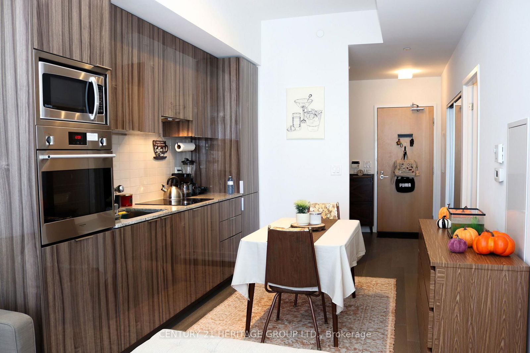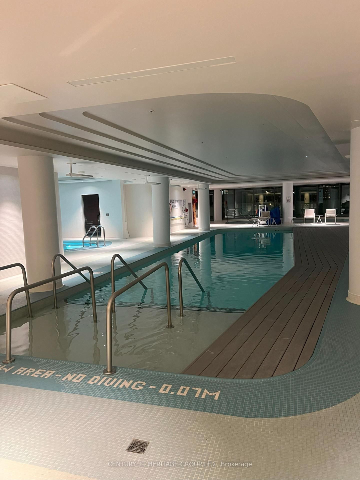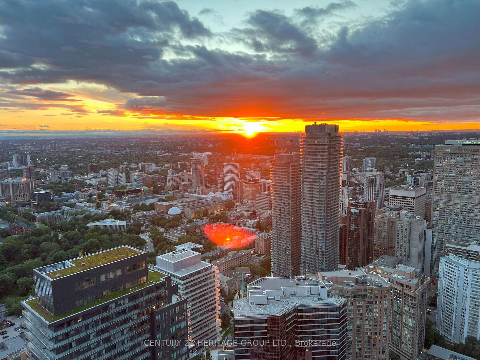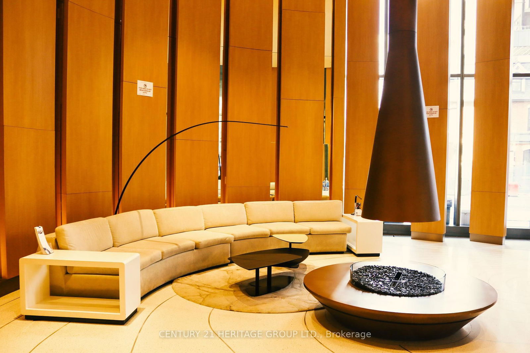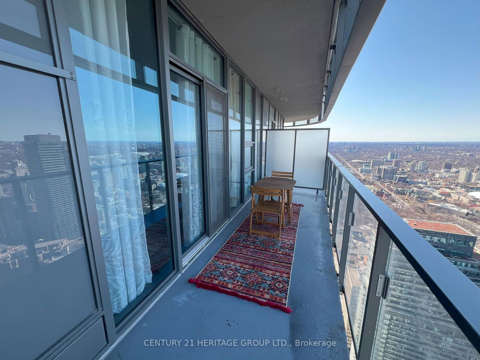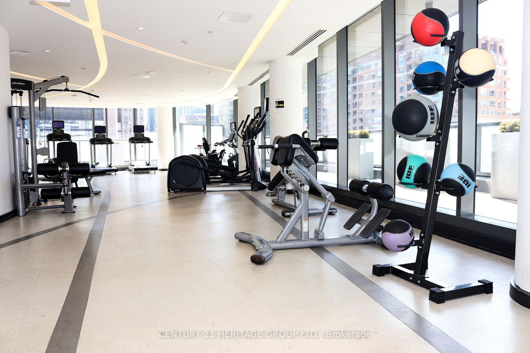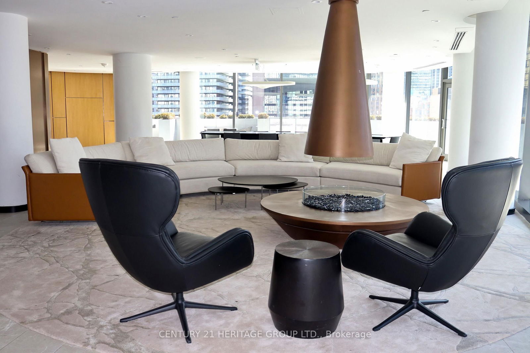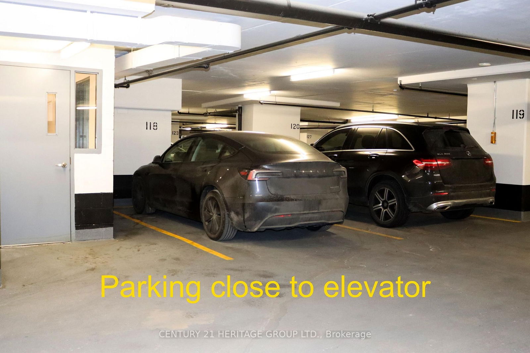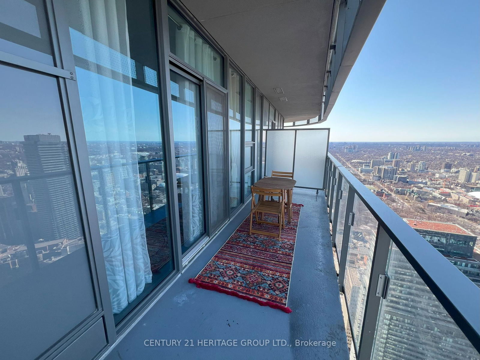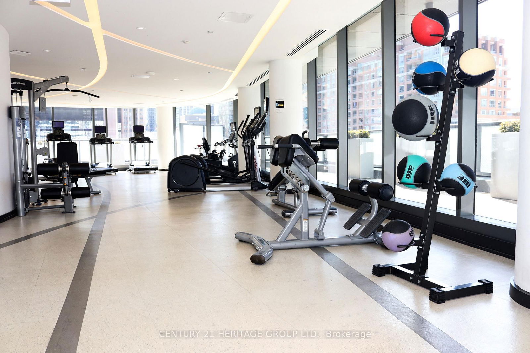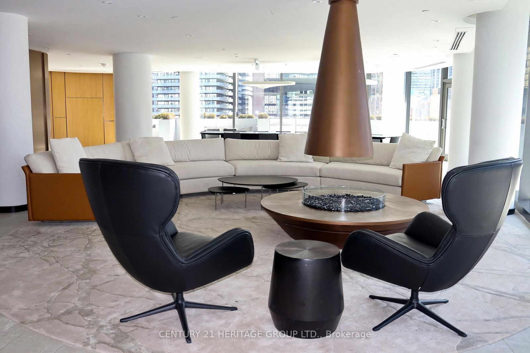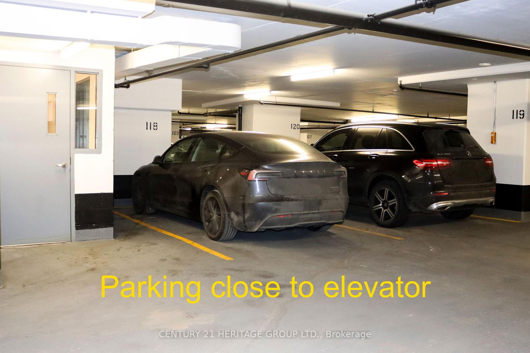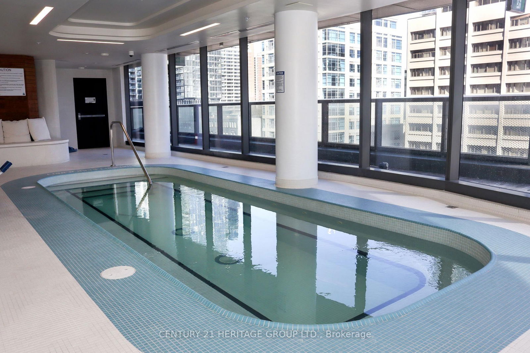6009 - 11 Wellesley St W
Listing History
Details
Property Type:
Condo
Maintenance Fees:
$526/mth
Taxes:
$3,412 (2024)
Cost Per Sqft:
$1,315/sqft
Outdoor Space:
Balcony
Locker:
None
Exposure:
North
Possession Date:
Anytime
Amenities
About this Listing
A stunning penthouse-level suite in the iconic Wellesley on the Park. Rising 60 storeys above downtown Toronto, this 1,bedroom + den, 1-bathroom condo offers unobstructed north-facing views that stretch across the city skyline and extend all the way to the prestigious Rosedale neighborhood. With 10-foot ceilings and floor-to-ceiling windows, the unit is filled with natural light while providing breathtaking, panoramic vistas of Queens Park, the University of Toronto, and the lush treetops of Rosedale. The open-concept living and dining space flows into a sleek modern kitchen with stainless steel appliances and contemporary finishes. The versatile den is perfect for a home office or study. Just steps from Wellesley subway station, U of T, Queens Park, and the luxury shops of Yorkville, this location is ideal for students, professionals, or investors seeking a stylish downtown address with seamless connectivity. Enjoy an unmatched array of amenities including Indoor pool & hot/cold Jacuzzis, Dry and wet saunas, Fully equipped gym, BBQ terrace, Party and media rooms, 24/7 concierge, EV & bike parking. This is your opportunity to live elevatedin a sky-high suite with views that blend urban vibrance and natural beauty.
ExtrasAppliances Include B/I Fridge, B/I Oven, B/I Dishwasher, B/I Microwave, Glass Surface Cooktop, Front Load Washer & Dryer. AllExisting Light Fixtures. One Parking Is Included
century 21 heritage group ltd.MLS® #C12015099
Fees & Utilities
Maintenance Fees
Utility Type
Air Conditioning
Heat Source
Heating
Room Dimensions
Living
Combined with Dining, Laminate, Balcony
Dining
Combined with Living, Laminate, Windows Floor to Ceiling
Kitchen
Built-in Appliances, Laminate, Backsplash
Primary
Large Closet, Carpet, Large Window
Den
Open Concept, Laminate
Similar Listings
Explore Bay Street Corridor
Commute Calculator
Mortgage Calculator
Demographics
Based on the dissemination area as defined by Statistics Canada. A dissemination area contains, on average, approximately 200 – 400 households.
Building Trends At Wellesley On The Park Condos
Days on Strata
List vs Selling Price
Offer Competition
Turnover of Units
Property Value
Price Ranking
Sold Units
Rented Units
Best Value Rank
Appreciation Rank
Rental Yield
High Demand
Market Insights
Transaction Insights at Wellesley On The Park Condos
| Studio | 1 Bed | 1 Bed + Den | 2 Bed | 2 Bed + Den | 3 Bed | |
|---|---|---|---|---|---|---|
| Price Range | $470,000 | $510,000 - $640,000 | $650,000 - $779,500 | $860,000 - $1,020,000 | No Data | No Data |
| Avg. Cost Per Sqft | $1,369 | $1,243 | $1,310 | $1,353 | No Data | No Data |
| Price Range | $1,800 - $2,450 | $2,000 - $2,780 | $2,270 - $3,100 | $1,600 - $4,350 | $3,200 - $4,100 | $3,800 - $5,100 |
| Avg. Wait for Unit Availability | 62 Days | 85 Days | 44 Days | 89 Days | 141 Days | 120 Days |
| Avg. Wait for Unit Availability | 8 Days | 9 Days | 5 Days | 11 Days | 32 Days | 42 Days |
| Ratio of Units in Building | 18% | 19% | 40% | 14% | 6% | 5% |
Market Inventory
Total number of units listed and sold in Bay Street Corridor
