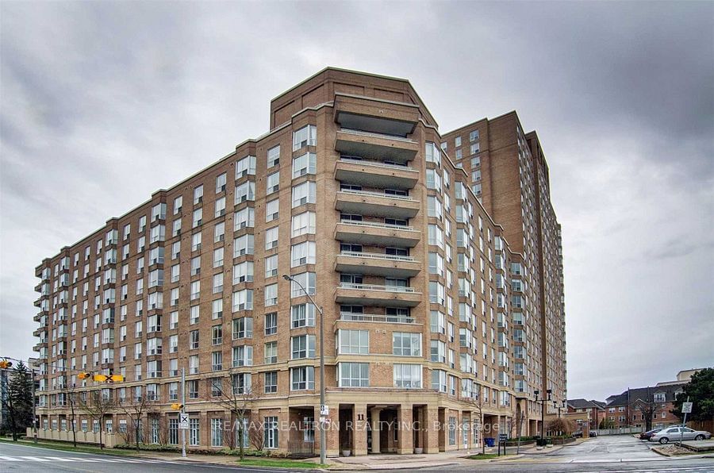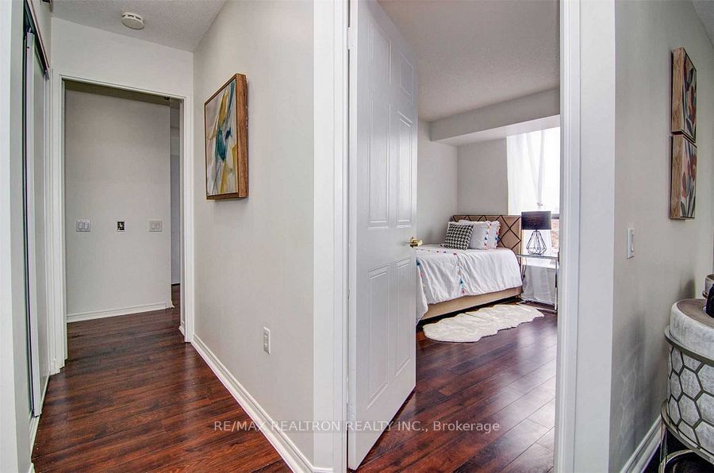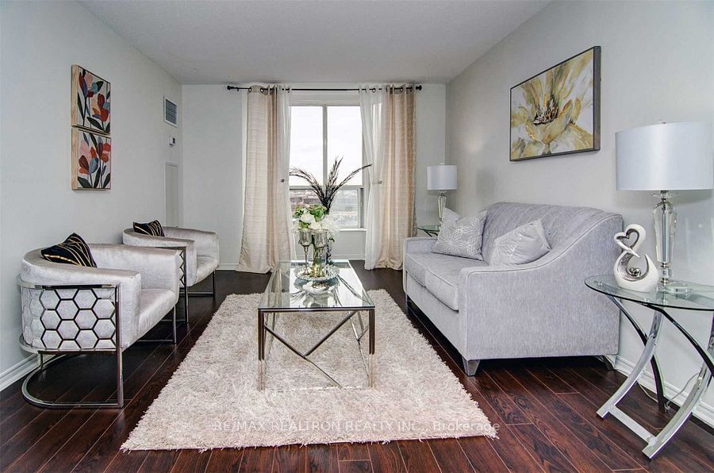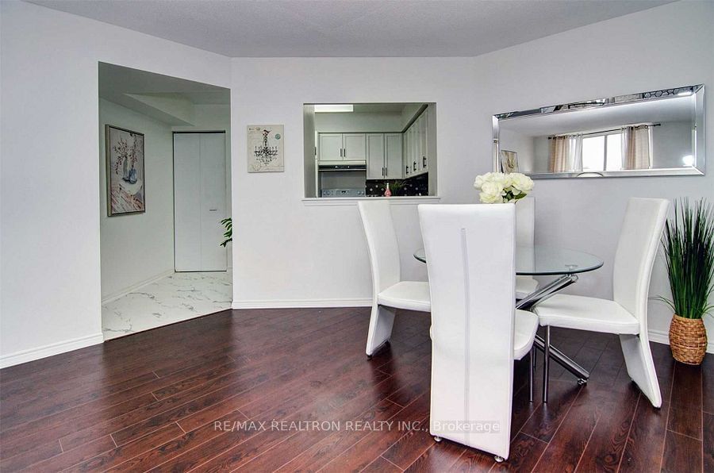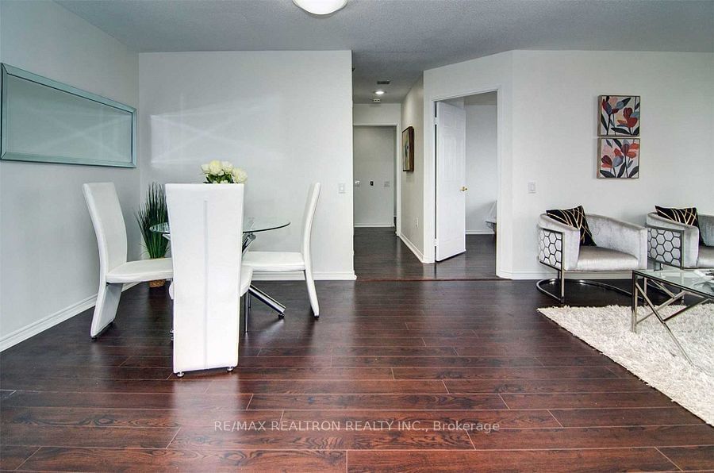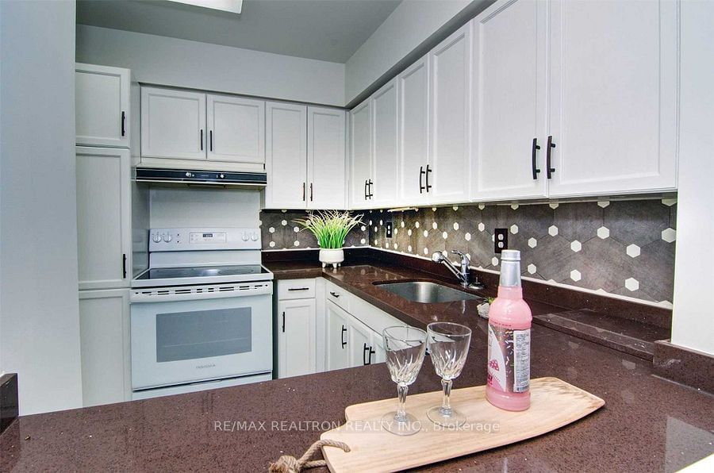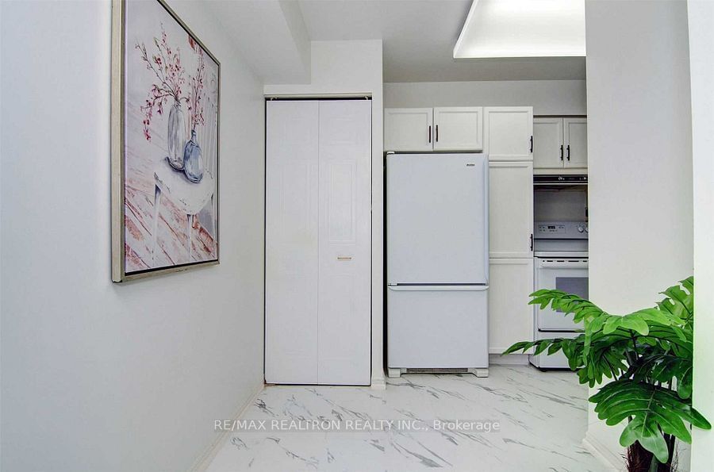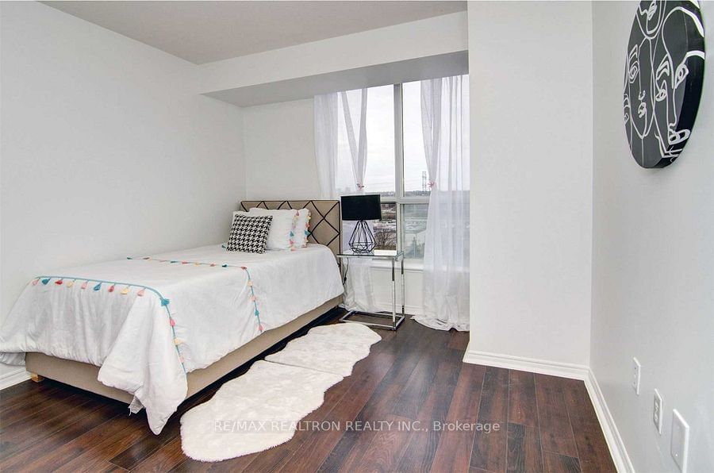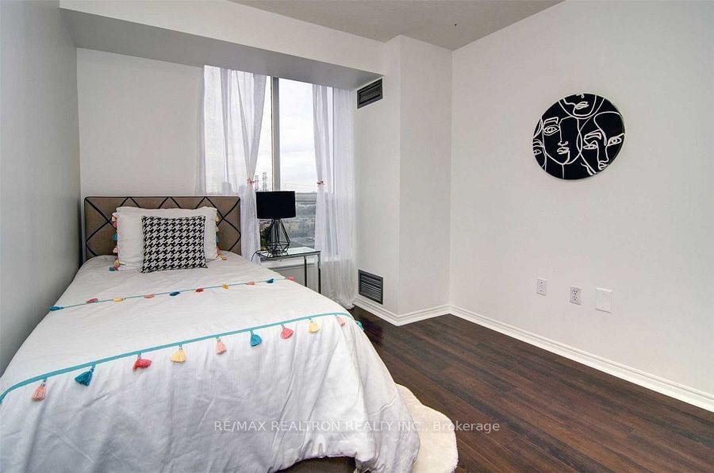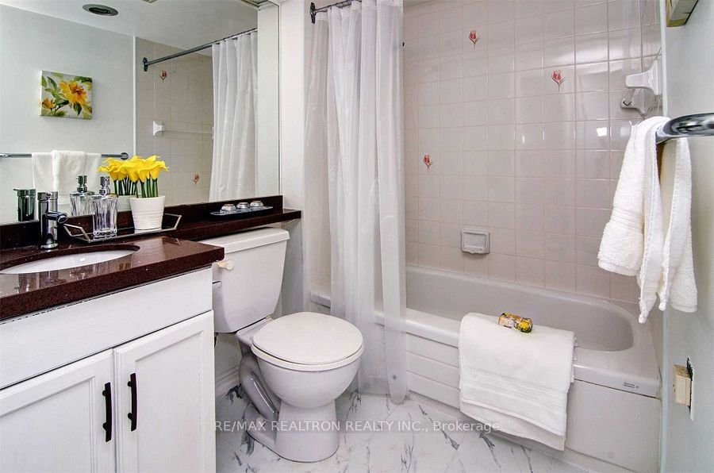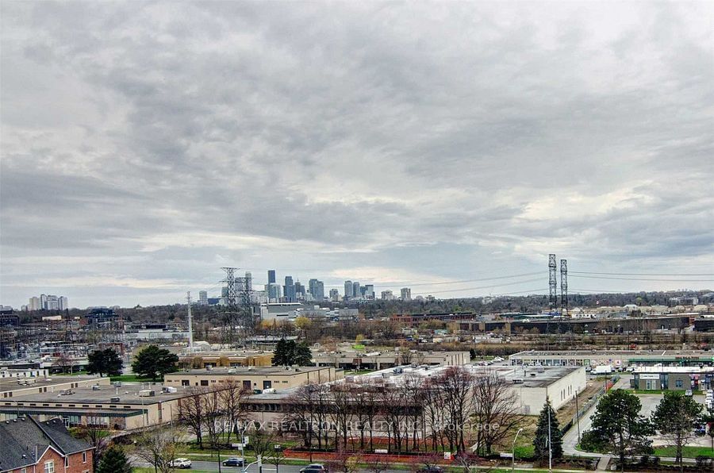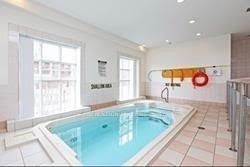Ph 06 - 11 Thorncliffe Park Dr
Listing History
Unit Highlights
Maintenance Fees
Utility Type
- Air Conditioning
- Central Air
- Heat Source
- Gas
- Heating
- Forced Air
Room Dimensions
About this Listing
Location! Location! Location! Rare opportunity to own a Beautiful 2 Bedroom, 1.5 Bathroom Penthouse Unit located across the street from the planned Ontario Line Rapid Transit. This Well Maintained Building Has Great Amenities: Gym, Sauna, Party Room, Bbq, Billiards Room And Guest Parking. Close To All Amenities. Quick Walk To Costco, East York Town Centre, Shoppers And Tim Hortons. Easy Access To Dvp, 15 Minute Drive To Downtown. Nearby Public Schools. Includes Parking, Locker And Ensuite Laundry. Maintenance Fee Includes All Utilities!
ExtrasFridge, Stove, Dishwasher, Washer/Dryer
re/max realtron realty inc.MLS® #C9264020
Amenities
Explore Neighbourhood
Similar Listings
Demographics
Based on the dissemination area as defined by Statistics Canada. A dissemination area contains, on average, approximately 200 – 400 households.
Price Trends
Maintenance Fees
Building Trends At Leaside Park
Days on Strata
List vs Selling Price
Offer Competition
Turnover of Units
Property Value
Price Ranking
Sold Units
Rented Units
Best Value Rank
Appreciation Rank
Rental Yield
High Demand
Transaction Insights at 11 Thorncliffe Park Drive
| 1 Bed | 1 Bed + Den | 2 Bed | 2 Bed + Den | |
|---|---|---|---|---|
| Price Range | No Data | $415,000 | $539,000 - $649,000 | No Data |
| Avg. Cost Per Sqft | No Data | $534 | $648 | No Data |
| Price Range | No Data | No Data | $2,650 - $2,975 | No Data |
| Avg. Wait for Unit Availability | 309 Days | 267 Days | 76 Days | No Data |
| Avg. Wait for Unit Availability | 743 Days | 1254 Days | 205 Days | No Data |
| Ratio of Units in Building | 14% | 22% | 64% | 1% |
Transactions vs Inventory
Total number of units listed and sold in Thorncliffe
