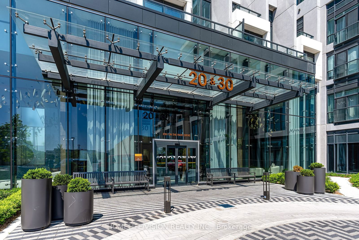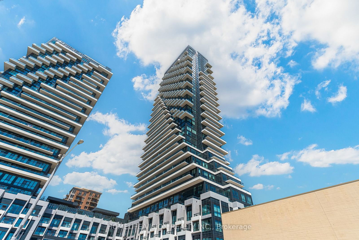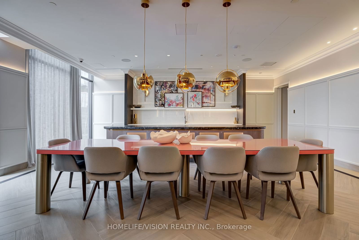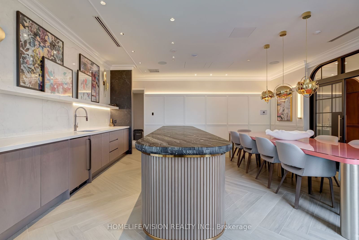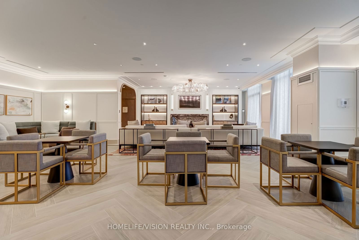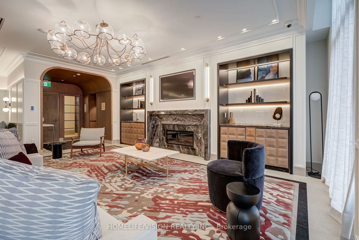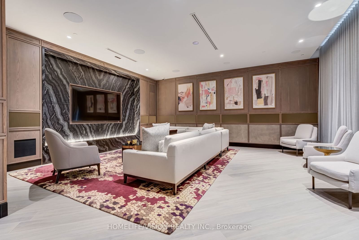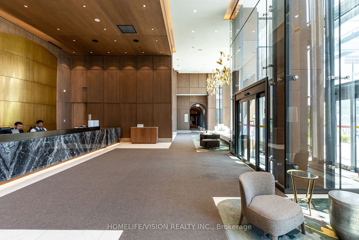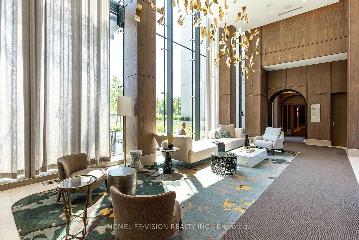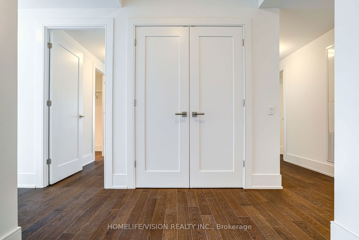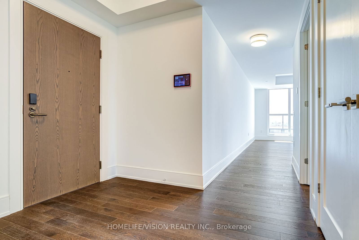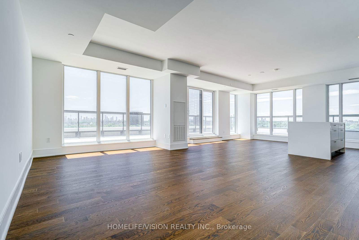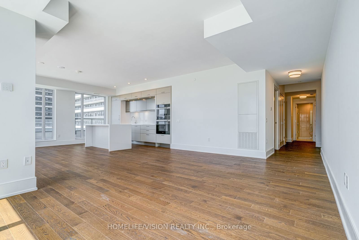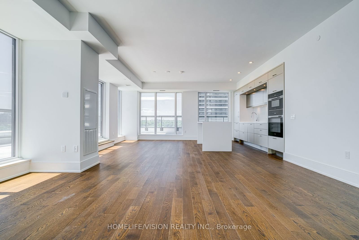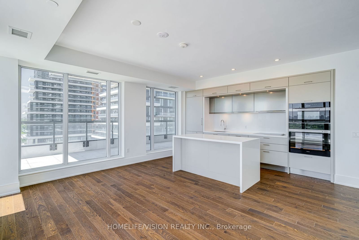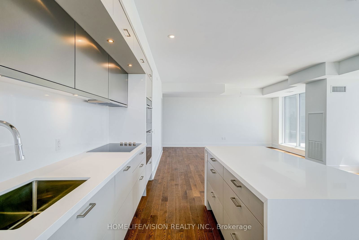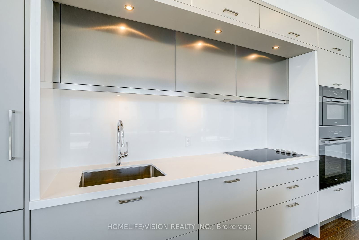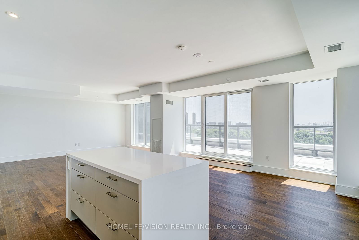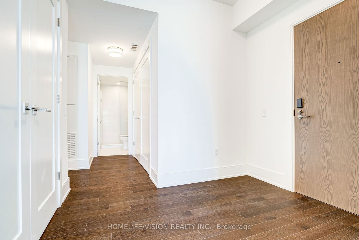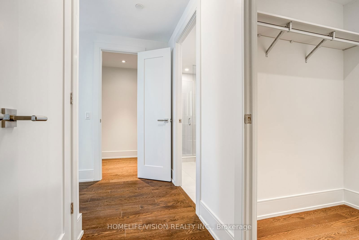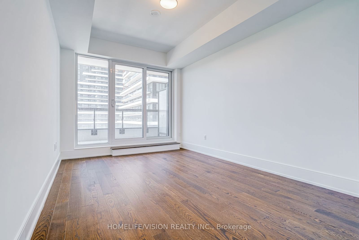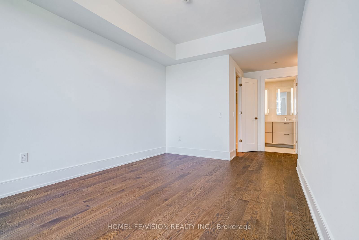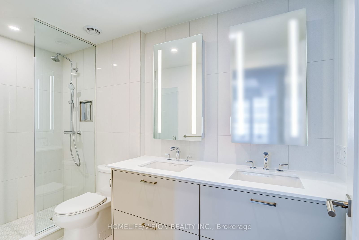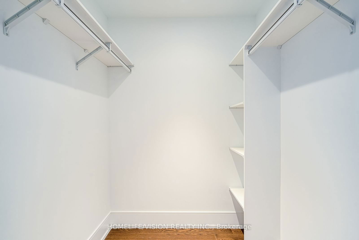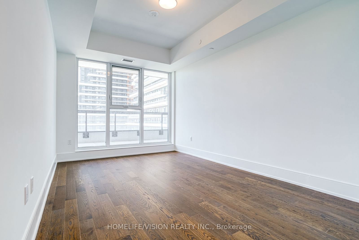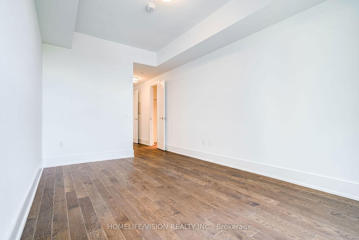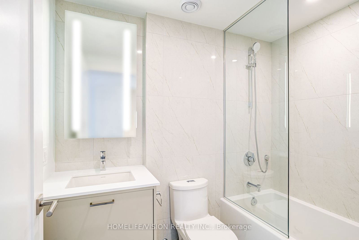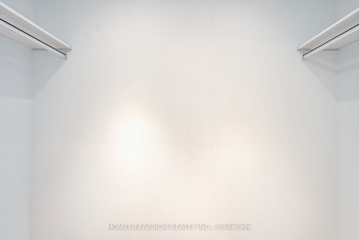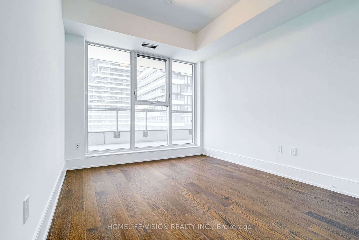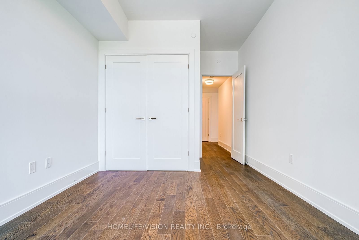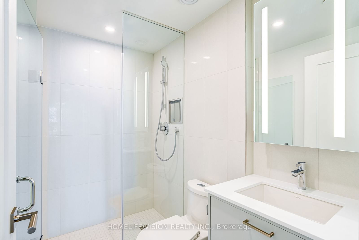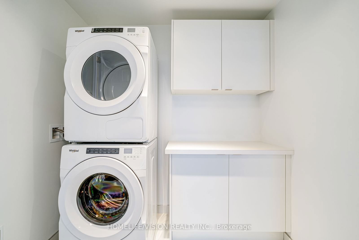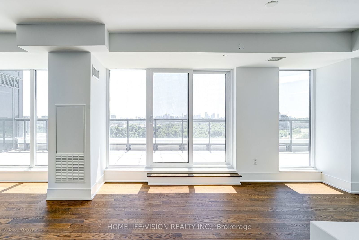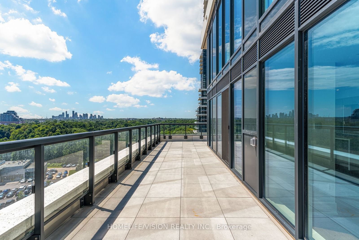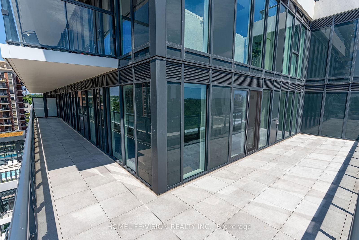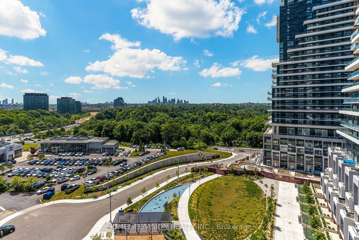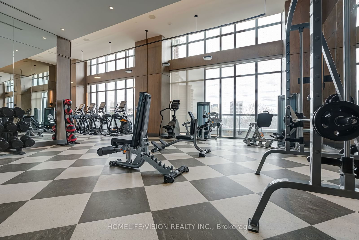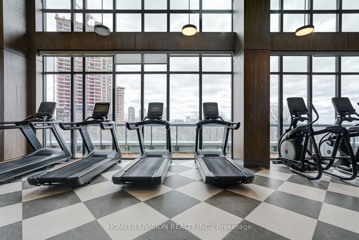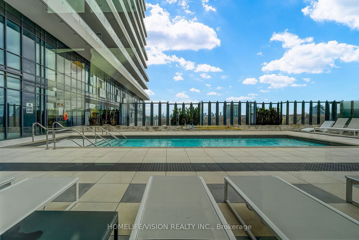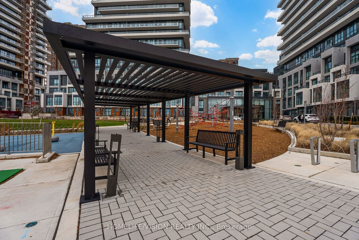910 - 30 Inn On The Park Dr
Listing History
Unit Highlights
Room Dimensions
Room dimensions are not available for this listing.
About this Listing
This meticulously crafted condominium epitomizes luxury living in Toronto's most coveted neighbourhood, offering unparalleled views, sophisticated interiors & a wealth of amenities designed to enhance every aspect of modern urban living. Whether you seek a serene retreat or a vibrant urban lifestyle, this residence promises an exceptional opportunity to experience the best of Toronto. Luxury 3 Bedroom with SW View & big Terrace in Toronto's Prestigious Neighbourhood. Nestled in one of Toronto's most exclusive neighbourhoods, this luxury 3-bedroom condominium offers unparalleled elegance and breathtaking views of the downtown skyline, highlighted by its expansive southwest-facing terrace. Condo unit is located in Toronto's most prestigious area, near Sunnybrook Park, residents enjoy a tranquil environment with easy access to urban amenities and natural landscapes. The interior is meticulously designed with exceptional interior design & high ceilings, large windows, and premium finishes that create a sophisticated ambiance throughout. Gourmet kitchen, a chef's delight, featuring top-of-the-line appliances, sleek cabinetry, and ample counter space, perfect for culinary enthusiasts and entertaining guests. Luxurious three bedrooms, spacious terrace provides an extraordinary vantage point to admire Toronto's iconic skyline, offering panoramic vistas that captivate day and night. The spacious SW view terrace provides an extraordinary vantage point to admire Toronto's iconic skyline, offering panoramic vistas that captivate day and night. Elegant and modern bathrooms feature luxurious fixtures, soaking tubs, and separate showers, offering a spa-like experience in the comfort of your own home. Residents have access to an array of amenities including an outdoor swimming pool for relaxation, BBQ area for entertaining, a state-of-the-art home theater, and comfortable guest suites for visitors, a spacious party room for celebrations, a playground for children and many more. **
homelife/vision realty inc.MLS® #C11921980
Amenities
Explore Neighbourhood
Similar Listings
Demographics
Based on the dissemination area as defined by Statistics Canada. A dissemination area contains, on average, approximately 200 – 400 households.
Price Trends
Maintenance Fees
Building Trends At Auberge On The Park Condos
Days on Strata
List vs Selling Price
Offer Competition
Turnover of Units
Property Value
Price Ranking
Sold Units
Rented Units
Best Value Rank
Appreciation Rank
Rental Yield
High Demand
Transaction Insights at 1087-1095 Leslie Street
| 1 Bed | 1 Bed + Den | 2 Bed | 2 Bed + Den | 3 Bed | 3 Bed + Den | |
|---|---|---|---|---|---|---|
| Price Range | $637,000 - $820,000 | $640,000 - $830,000 | $920,000 - $1,495,000 | $1,292,000 | $1,710,000 - $1,950,000 | $1,415,000 |
| Avg. Cost Per Sqft | $945 | $989 | $1,040 | $954 | $1,127 | $983 |
| Price Range | $2,000 - $2,500 | $2,250 - $2,800 | $2,760 - $5,000 | $3,500 - $7,000 | $3,700 - $8,000 | No Data |
| Avg. Wait for Unit Availability | 73 Days | 53 Days | 154 Days | No Data | 312 Days | No Data |
| Avg. Wait for Unit Availability | 17 Days | 11 Days | 8 Days | 55 Days | 32 Days | No Data |
| Ratio of Units in Building | 18% | 26% | 37% | 6% | 14% | 1% |
Transactions vs Inventory
Total number of units listed and sold in Don Mills
