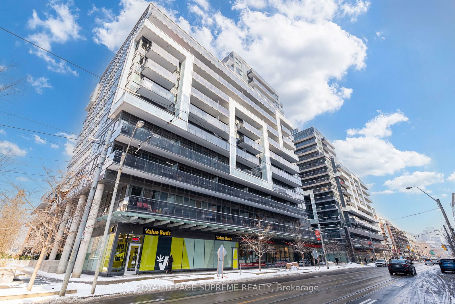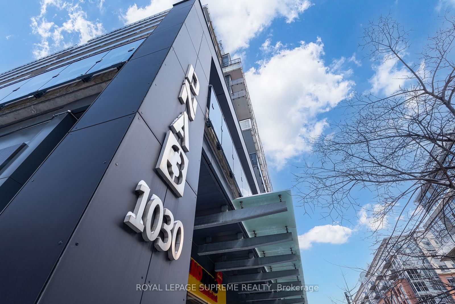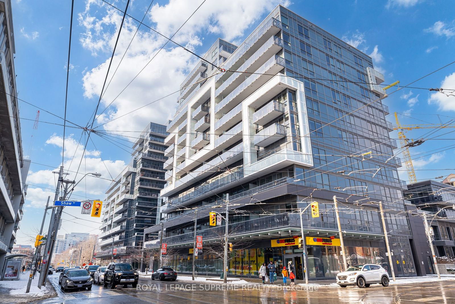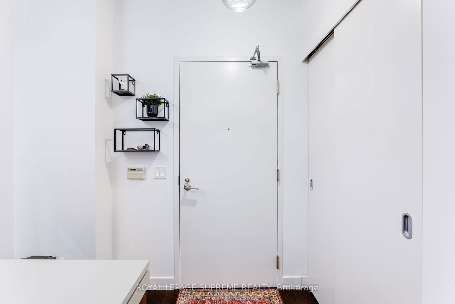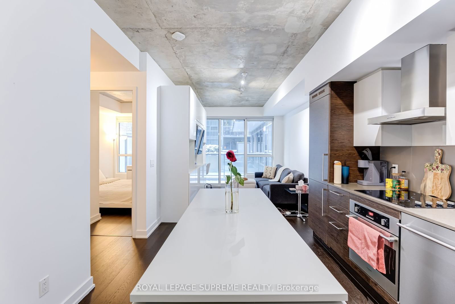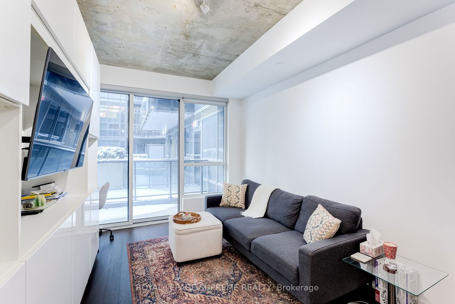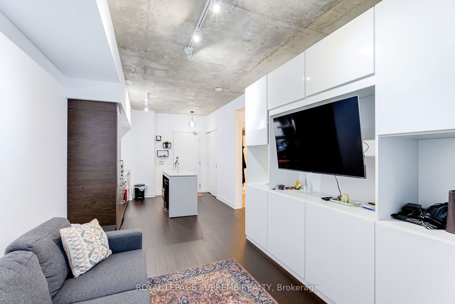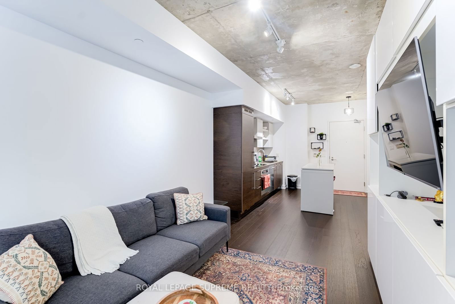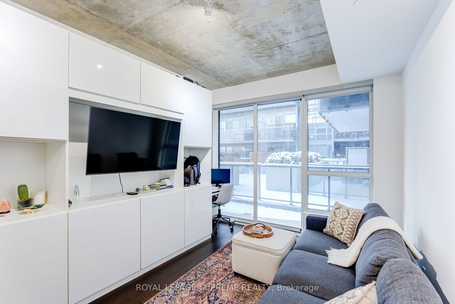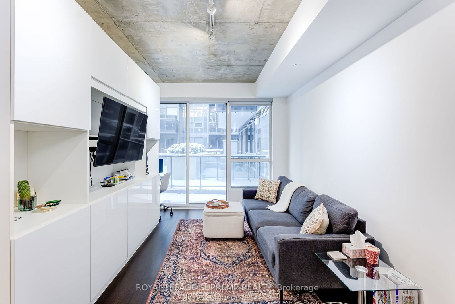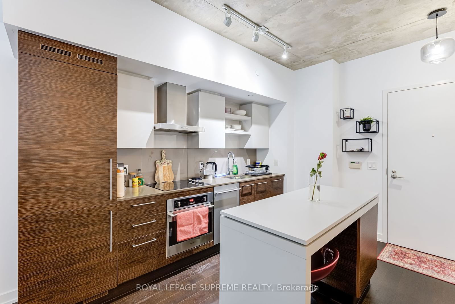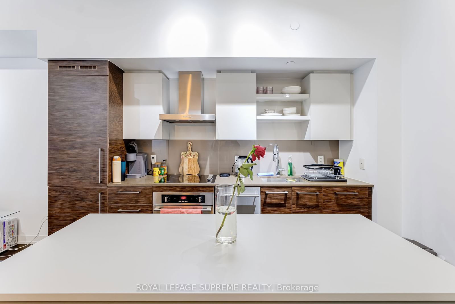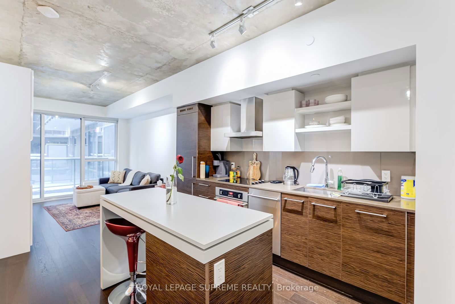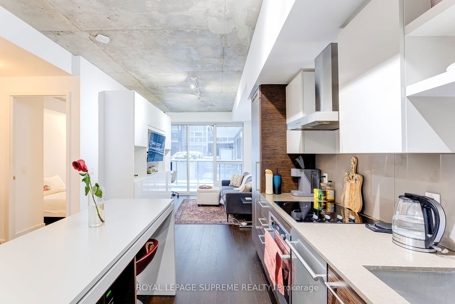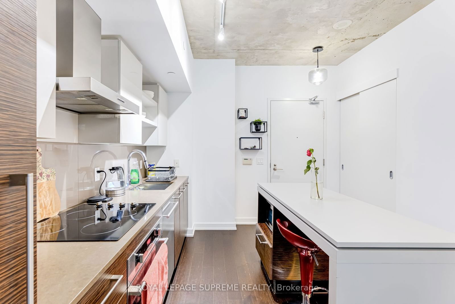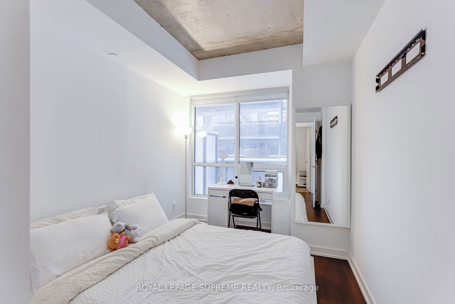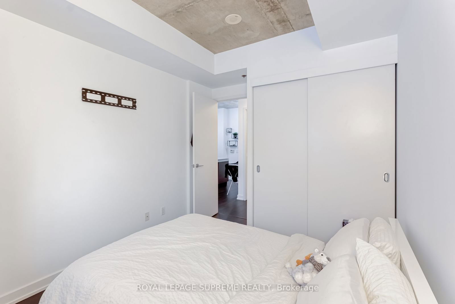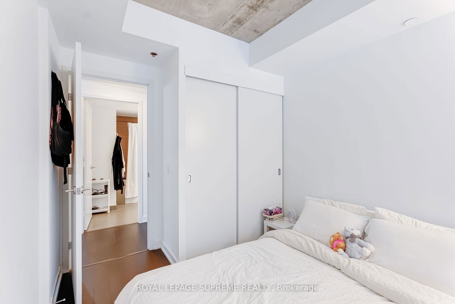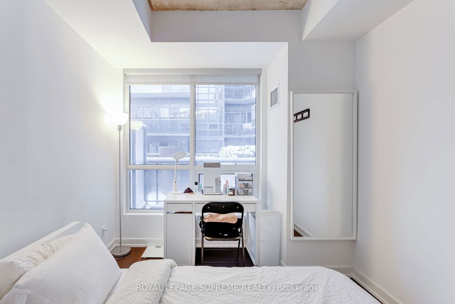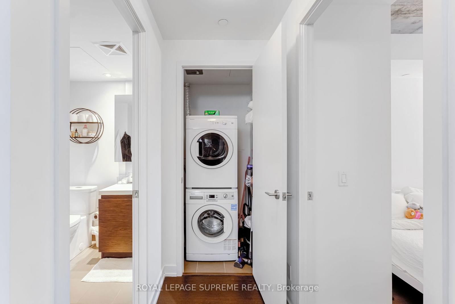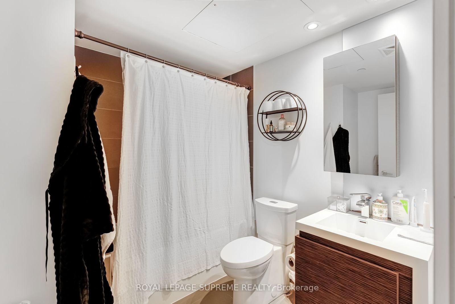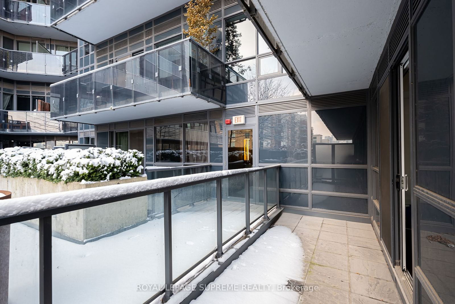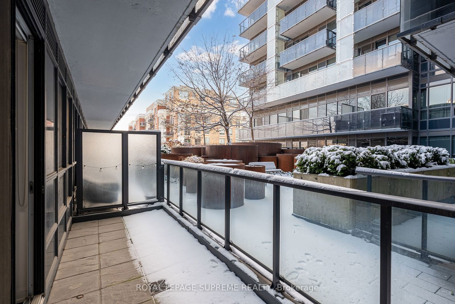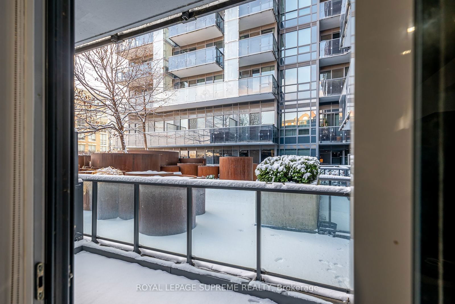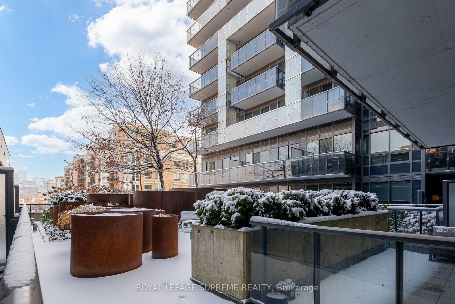Listing History
Unit Highlights
Utilities Included
Utility Type
- Air Conditioning
- Central Air
- Heat Source
- No Data
- Heating
- Forced Air
Room Dimensions
About this Listing
Gorgeous 1-Bedroom in sought after DNA3 with large private terrace overlooking garden! The best floor plan with beautiful modern finishes, Floor-to-ceiling windows, 9' Exposed concrete ceilings. Extremely functional kitchen island. Decked out with california closets. Built-ins in living room and bedroom. Include parking & premium large locker with electrical outlet. Loaded with amenities: 24 hour concierge, roof top, gym, party/meeting rooms, outdoor pool and more!
ExtrasFull credit report, proof of income and references required
royal lepage supreme realtyMLS® #C11921102
Amenities
Explore Neighbourhood
Similar Listings
Demographics
Based on the dissemination area as defined by Statistics Canada. A dissemination area contains, on average, approximately 200 – 400 households.
Price Trends
Maintenance Fees
Building Trends At DNA 3 Condos
Days on Strata
List vs Selling Price
Offer Competition
Turnover of Units
Property Value
Price Ranking
Sold Units
Rented Units
Best Value Rank
Appreciation Rank
Rental Yield
High Demand
Transaction Insights at 1030 King Street W
| Studio | 1 Bed | 1 Bed + Den | 2 Bed | 2 Bed + Den | |
|---|---|---|---|---|---|
| Price Range | $433,000 | $529,900 - $640,000 | $585,000 - $715,000 | $800,000 - $870,000 | $890,000 |
| Avg. Cost Per Sqft | $1,057 | $1,028 | $1,063 | $1,140 | $1,029 |
| Price Range | $1,788 - $2,100 | $2,000 - $2,650 | $2,250 - $3,400 | $3,100 - $4,200 | $3,400 - $3,600 |
| Avg. Wait for Unit Availability | 108 Days | 34 Days | 16 Days | 76 Days | 148 Days |
| Avg. Wait for Unit Availability | 35 Days | 14 Days | 9 Days | 35 Days | 74 Days |
| Ratio of Units in Building | 9% | 27% | 49% | 11% | 6% |
Transactions vs Inventory
Total number of units listed and leased in King West
