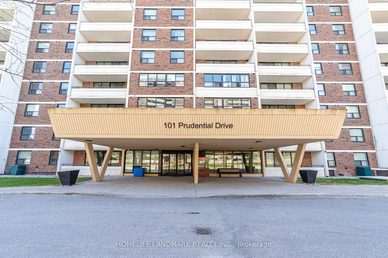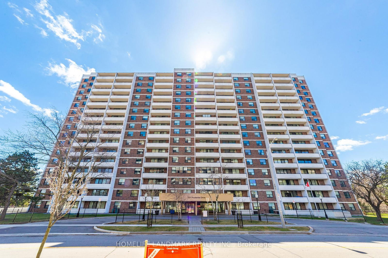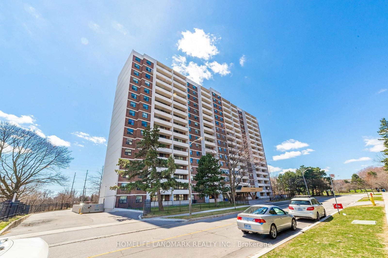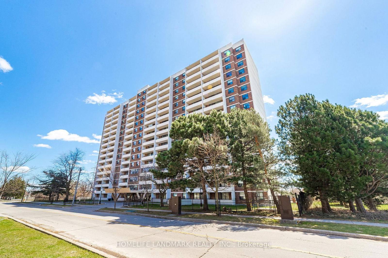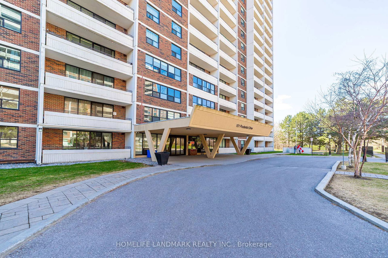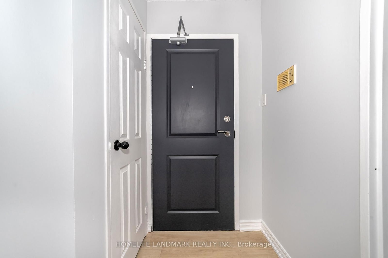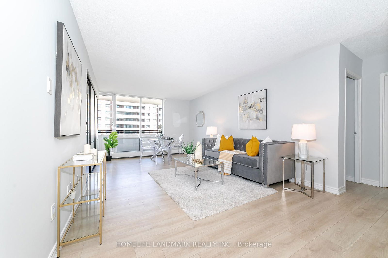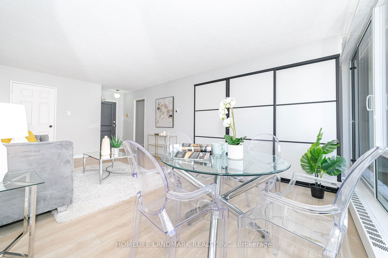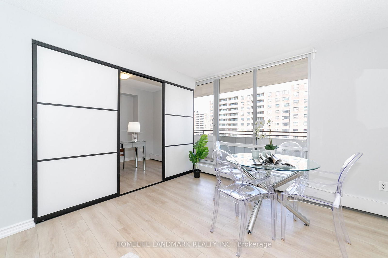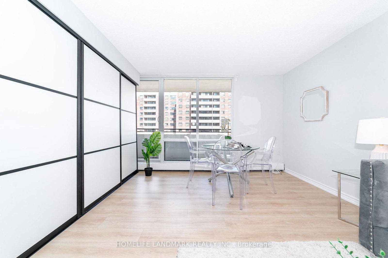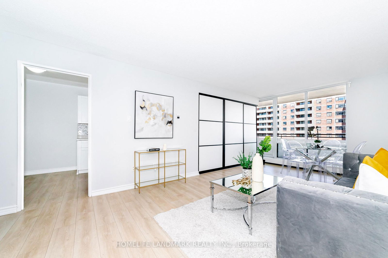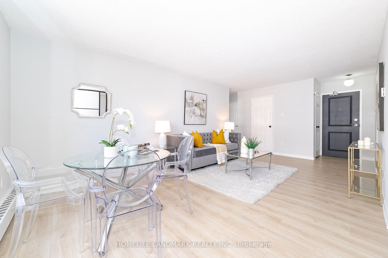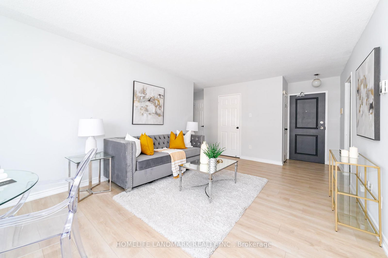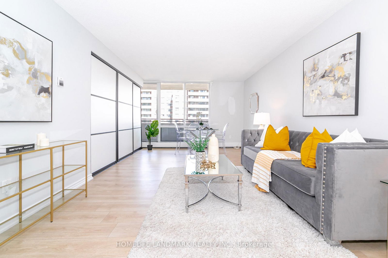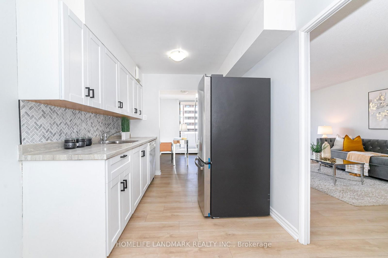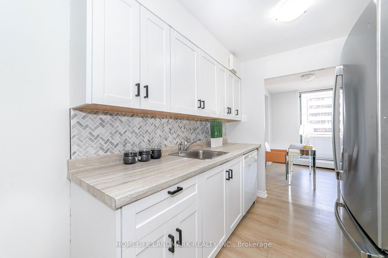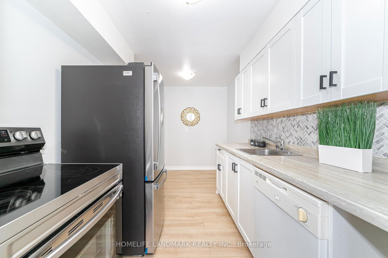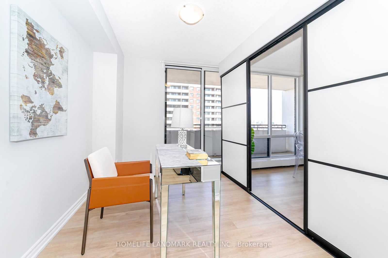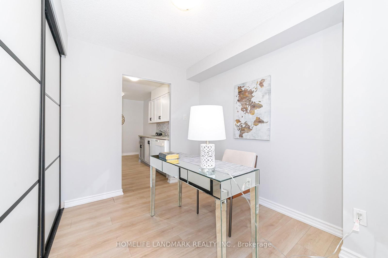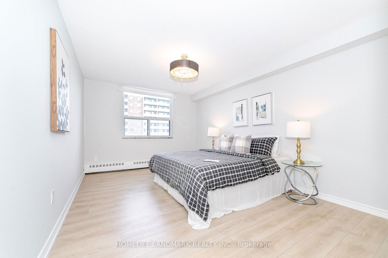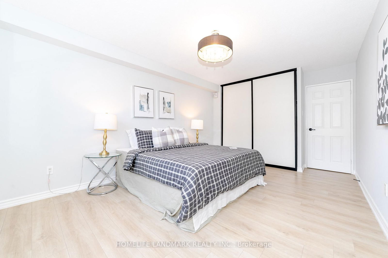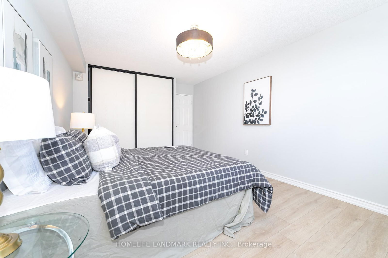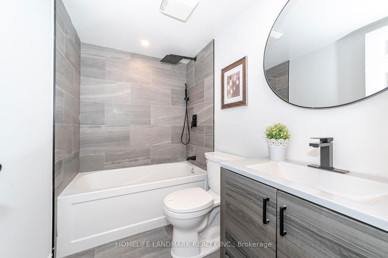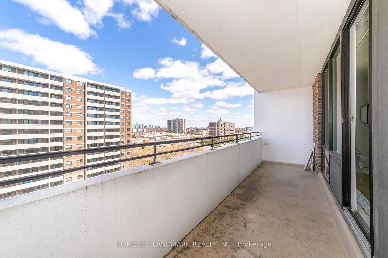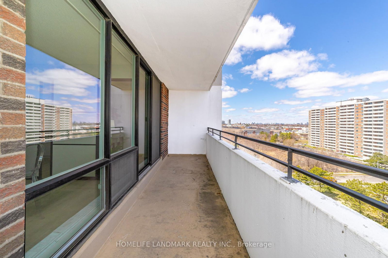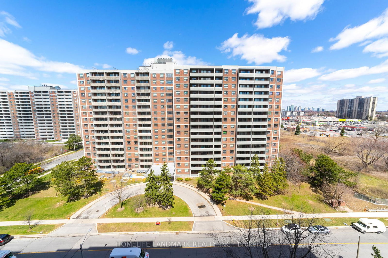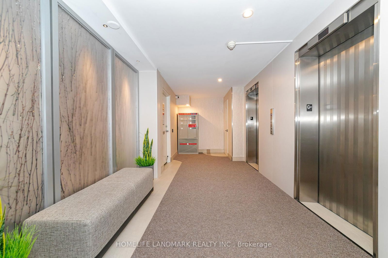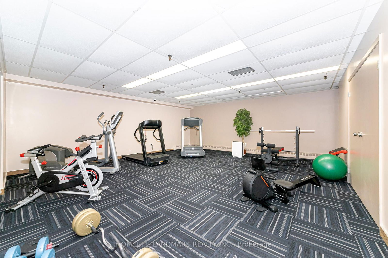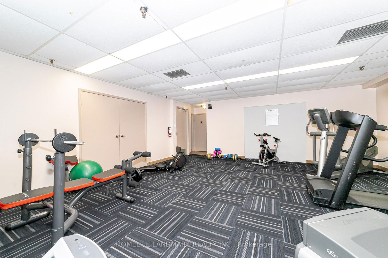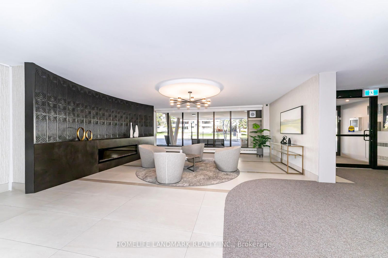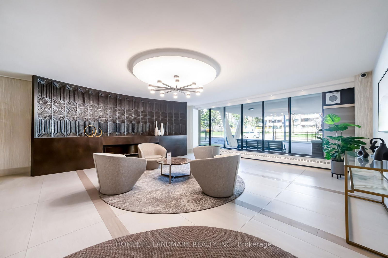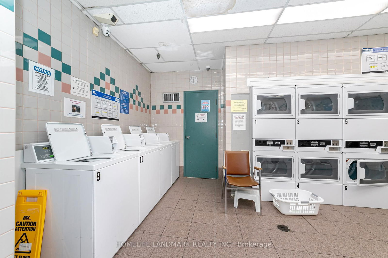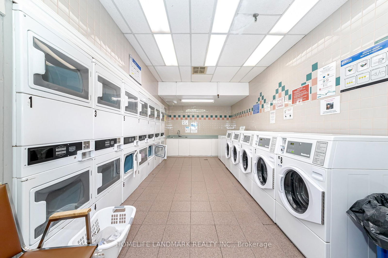1110 - 101 Prudential Dr
Listing History
Details
Property Type:
Condo
Maintenance Fees:
$525/mth
Taxes:
$958 (2025)
Cost Per Sqft:
$568/sqft
Outdoor Space:
Balcony
Locker:
None
Exposure:
North
Possession Date:
May 15, 2025
Amenities
About this Listing
Welcome to your next home or investment opportunity in the heart of Scarborough! This inviting condo is full of potential and ready for you to make it your own. With a flexible layout, you can easily transform the space - remove the partial wall for an oversized, open-concept living area, or fully enclose it to create a separate second bedroom. The large, open balcony offers a lovely view over the front of the building, while the peaceful ravine and Arsandco Park behind provide a tranquil, green setting.The building itself is quiet, exceptionally well maintained, and features newly updated, sparkling clean common areas. Youll enjoy the benefits of low maintenance fees and property taxes, making this an affordable choice in a prime location.Step outside and youre just moments away from everything you need. Public transit is right at your door, and its only a short walk to the Lawrence East LRT station, making commuting simple and convenient. Groceries, pharmacies, major retailers, and the Scarborough Town Centre are all nearby, along with schools, hospitals, parks, places of worship, restaurants, and more. Quick access to Highway 401 puts the entire city within easy reach.This unit is vacant and ready for immediate occupancy, with the status certificate already ordered for your peace of mind. Whether youre looking for a place to call home or a smart investment, this condo offers the perfect blend of comfort, convenience, and value.Priced to selldont miss your chance to make this wonderful space yours. Book your viewing today and imagine the possibilities!
homelife landmark realty inc.MLS® #E12100243
Fees & Utilities
Maintenance Fees
Utility Type
Air Conditioning
Heat Source
Heating
Room Dimensions
Kitchen
Eat-In Kitchen, Open Concept, Ceramic Floor
Dining
Open Concept, Vinyl Floor, Combined with Living
Living
Vinyl Floor, Combined with Dining, Open Concept
Primary
Large Window, Vinyl Floor, Large Closet
Similar Listings
Explore Dorset Park - Scarborough
Commute Calculator
Mortgage Calculator
Demographics
Based on the dissemination area as defined by Statistics Canada. A dissemination area contains, on average, approximately 200 – 400 households.
Building Trends At The Birches Condos
Days on Strata
List vs Selling Price
Offer Competition
Turnover of Units
Property Value
Price Ranking
Sold Units
Rented Units
Best Value Rank
Appreciation Rank
Rental Yield
High Demand
Market Insights
Transaction Insights at The Birches Condos
| 1 Bed | 1 Bed + Den | 2 Bed | |
|---|---|---|---|
| Price Range | $378,000 - $435,000 | No Data | $460,000 - $500,000 |
| Avg. Cost Per Sqft | $538 | No Data | $489 |
| Price Range | $2,100 - $2,300 | No Data | $2,500 - $2,700 |
| Avg. Wait for Unit Availability | 58 Days | 462 Days | 89 Days |
| Avg. Wait for Unit Availability | 128 Days | No Data | 395 Days |
| Ratio of Units in Building | 59% | 2% | 41% |
Market Inventory
Total number of units listed and sold in Dorset Park - Scarborough
