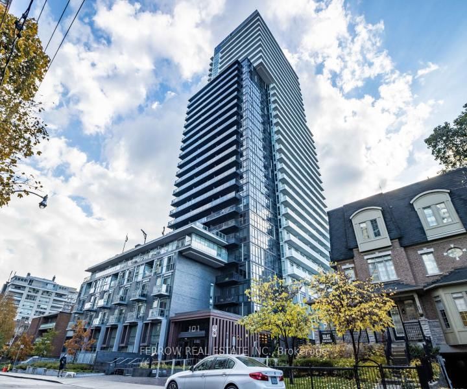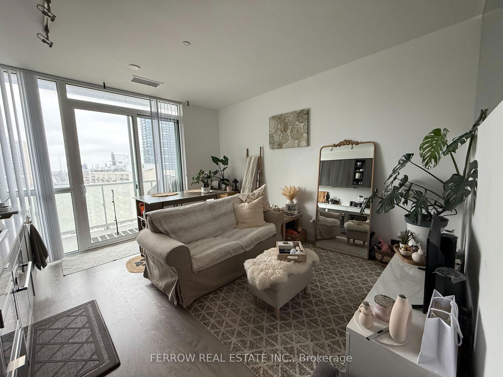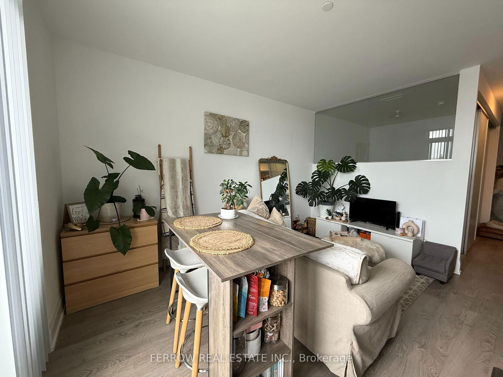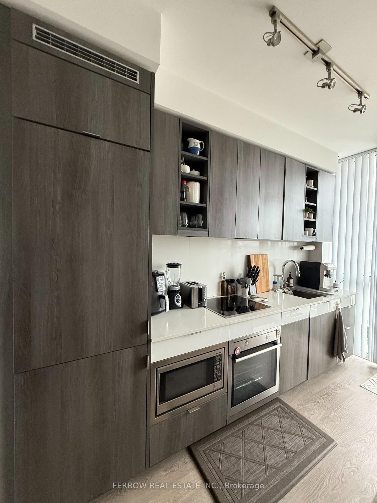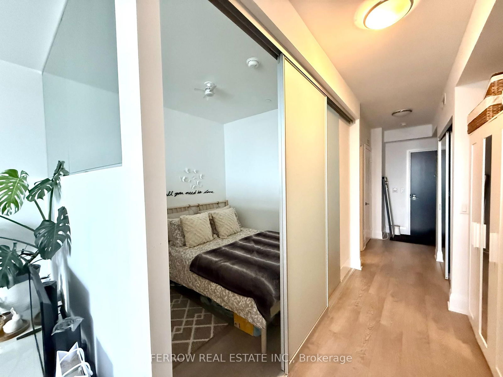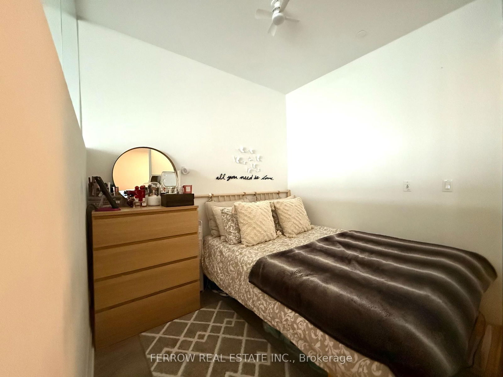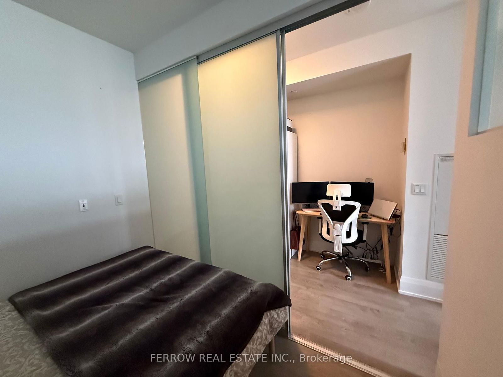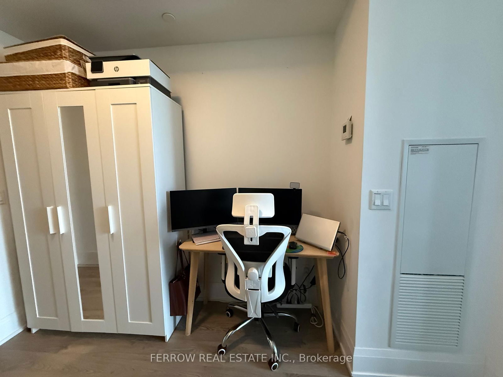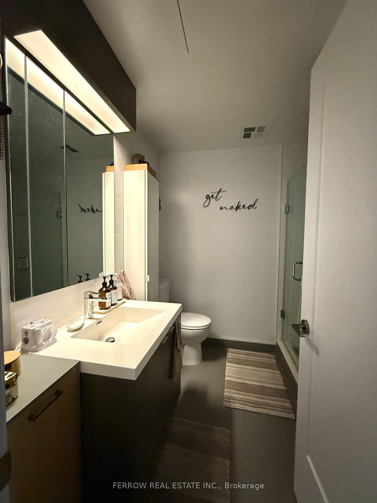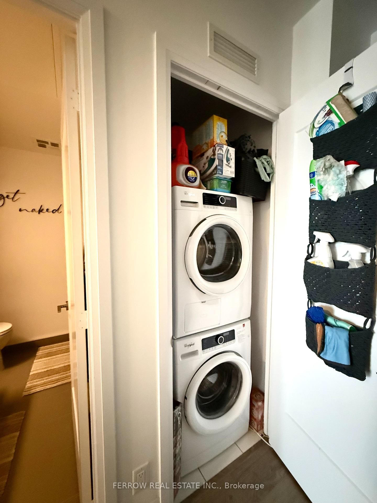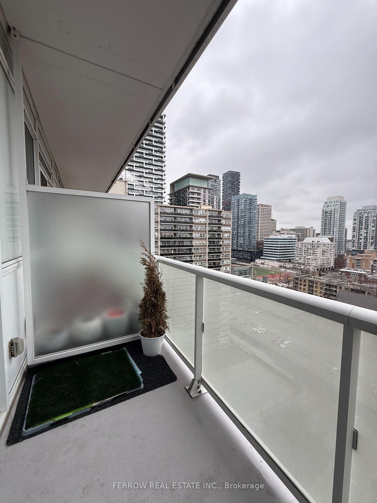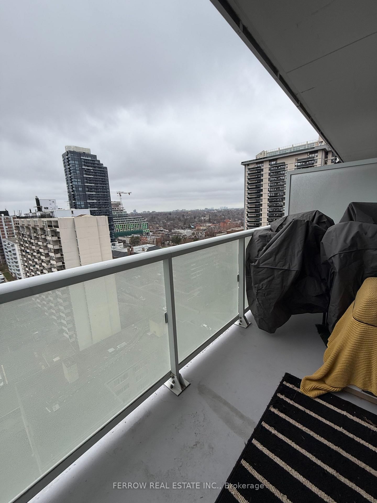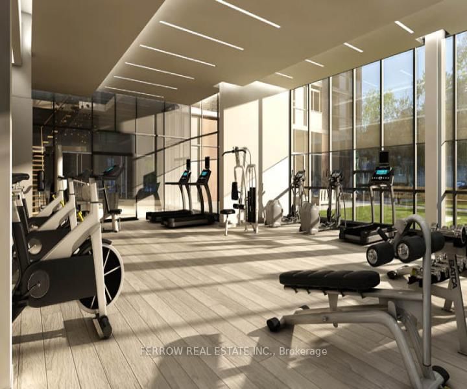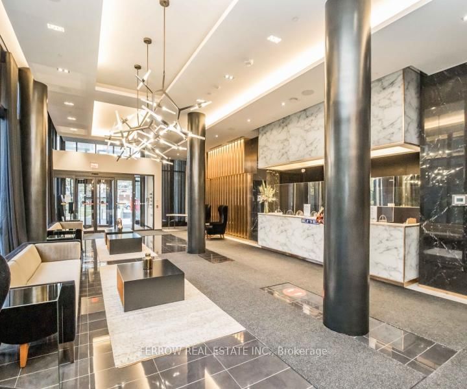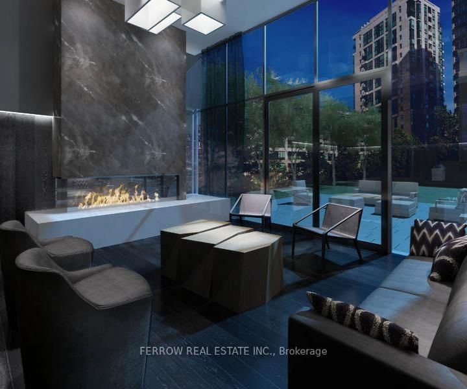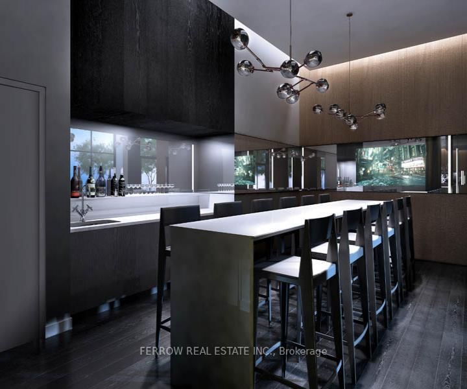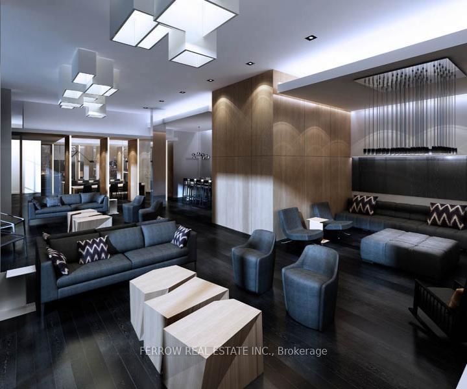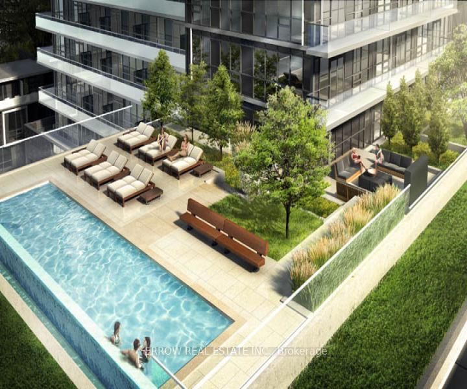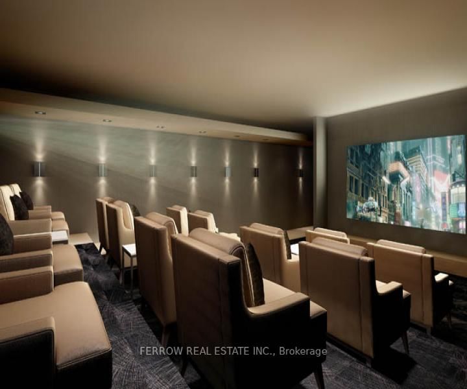1511 - 101 Erskine Ave W
Listing History
Details
Property Type:
Condo
Possession Date:
June 1, 2025
Lease Term:
1 Year
Utilities Included:
No
Outdoor Space:
Balcony
Furnished:
No
Exposure:
West
Locker:
None
Amenities
About this Listing
Discover upscale urban living at its finest at 101 Erskine Avenue, nestled in the vibrant Midtown Toronto community! This sleek 1-bedroom condo offers a smart and efficient layout, with the bedroom enclosed by stylish sliding door for a modern touch. Located on the 15th floor, enjoy sweeping city views from your own private balcony. Featuring soaring 9ft ceilings, laminate flooring, and a contemporary kitchen with built-in appliances, this suite is designed for comfort and elegance.Indulge in top-tier building amenities including a 24-hour concierge, a stunning lobby, a rooftop terrace with a pool and cozy fireplace lounge, outdoor BBQ area, sauna, fully equipped fitness centre, yoga studio, billiards room, movie theatre, and party space. Just steps away from the TTC, Yonge & Eglinton's best dining, shopping, and entertainment options, this location truly has it all. Ideal for young professionals or anyone seeking refined city living in a dynamic neighbourhood.
ExtrasFridge, Stove, Dishwasher, Microwave, Full Sized Stacked Washer/Dryer.
ferrow real estate inc.MLS® #C12080558
Fees & Utilities
Utilities Included
Utility Type
Air Conditioning
Heat Source
Heating
Room Dimensions
Living
Combined with Dining, Laminate, Open Concept
Dining
Combined with Kitchen, Laminate, Open Concept
Kitchen
Laminate, Built-in Appliances
Bedroom
Laminate, Sliding Doors
Similar Listings
Explore Mount Pleasant West
Commute Calculator
Mortgage Calculator
Demographics
Based on the dissemination area as defined by Statistics Canada. A dissemination area contains, on average, approximately 200 – 400 households.
Building Trends At 101 Erskine Condos
Days on Strata
List vs Selling Price
Offer Competition
Turnover of Units
Property Value
Price Ranking
Sold Units
Rented Units
Best Value Rank
Appreciation Rank
Rental Yield
High Demand
Market Insights
Transaction Insights at 101 Erskine Condos
| Studio | 1 Bed | 1 Bed + Den | 2 Bed | 2 Bed + Den | 3 Bed | 3 Bed + Den | |
|---|---|---|---|---|---|---|---|
| Price Range | $420,000 | $523,000 | $562,000 - $725,000 | $690,000 - $1,052,000 | No Data | No Data | No Data |
| Avg. Cost Per Sqft | $1,072 | $972 | $1,091 | $1,037 | No Data | No Data | No Data |
| Price Range | $1,900 | $1,850 - $2,380 | $1,900 - $3,150 | $3,000 - $3,500 | No Data | No Data | No Data |
| Avg. Wait for Unit Availability | 1434 Days | 93 Days | 55 Days | 59 Days | 307 Days | 453 Days | 704 Days |
| Avg. Wait for Unit Availability | 229 Days | 28 Days | 14 Days | 23 Days | 467 Days | No Data | 349 Days |
| Ratio of Units in Building | 2% | 22% | 41% | 31% | 3% | 2% | 2% |
Market Inventory
Total number of units listed and leased in Mount Pleasant West
