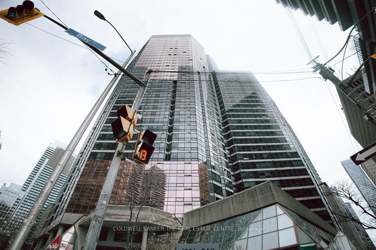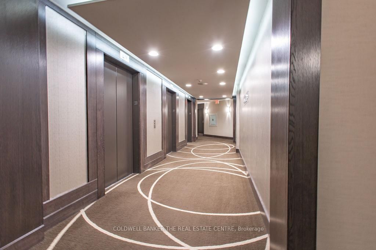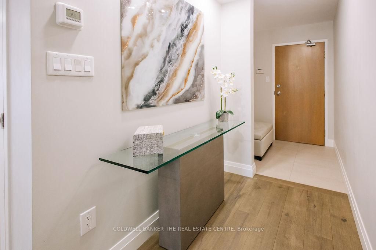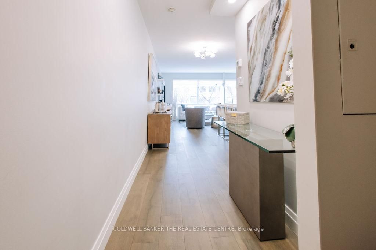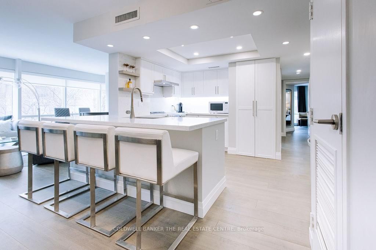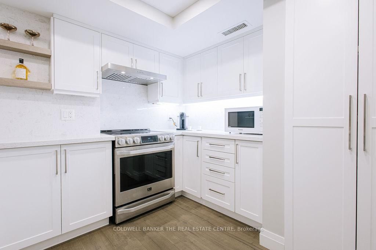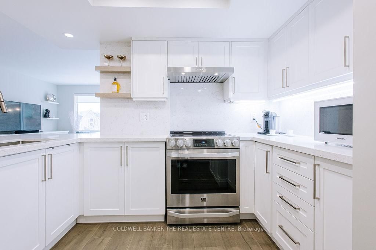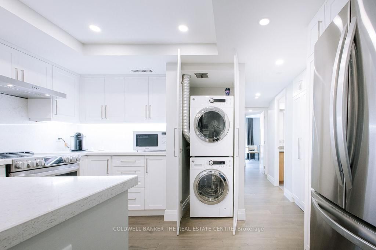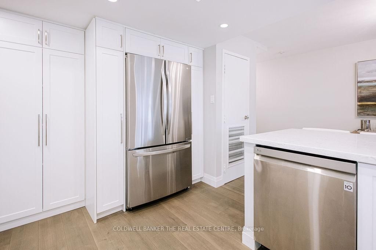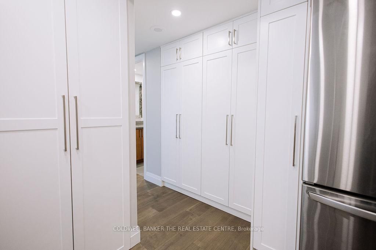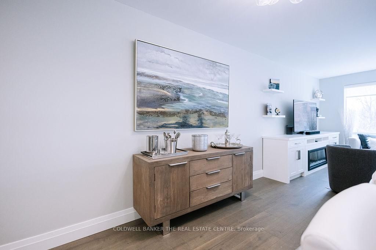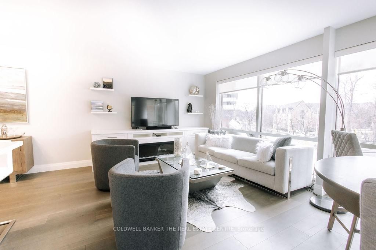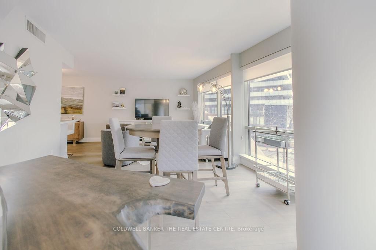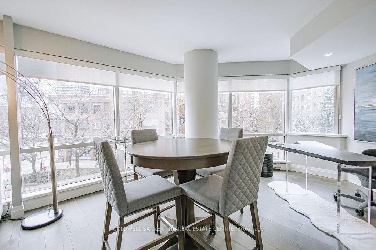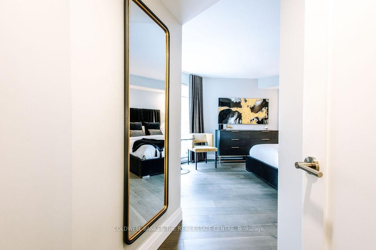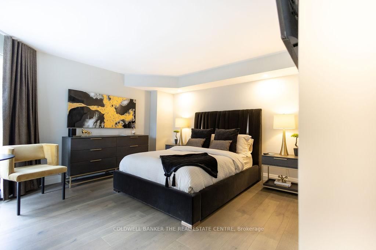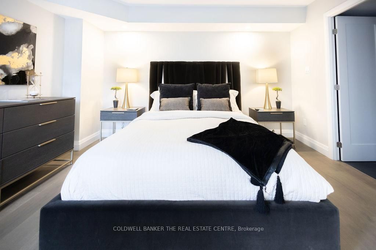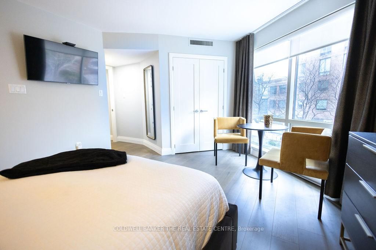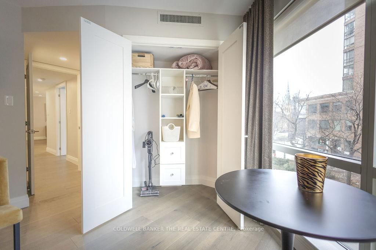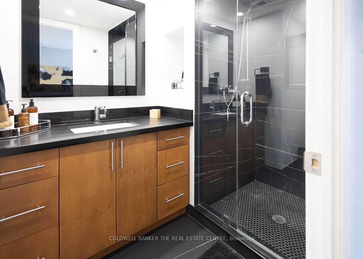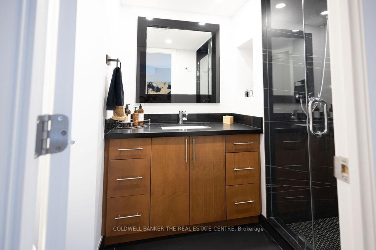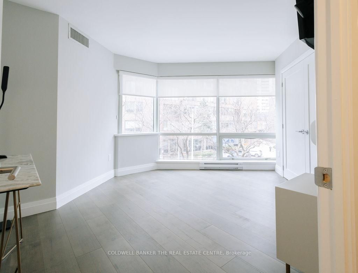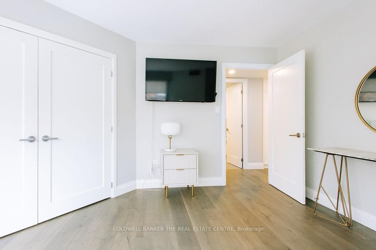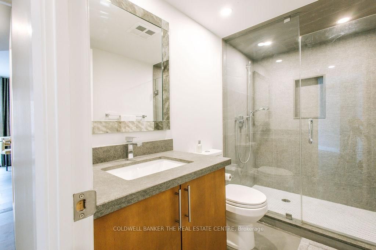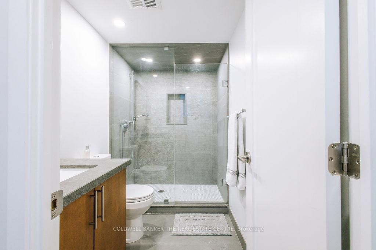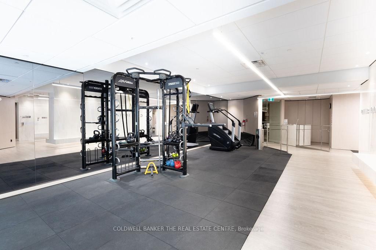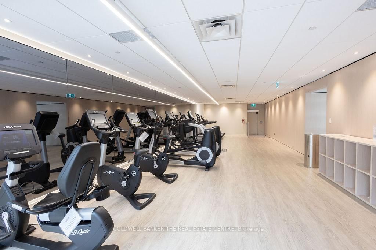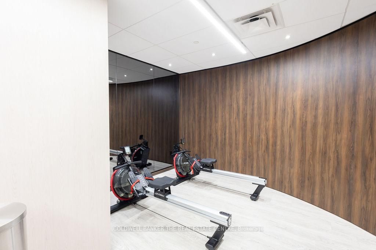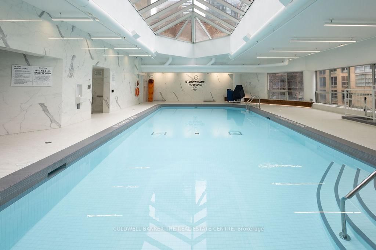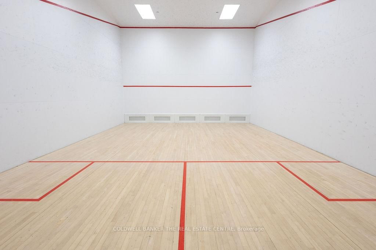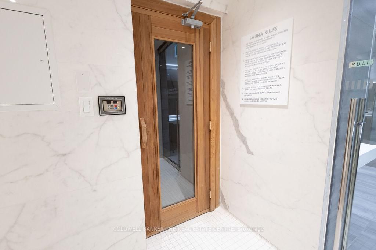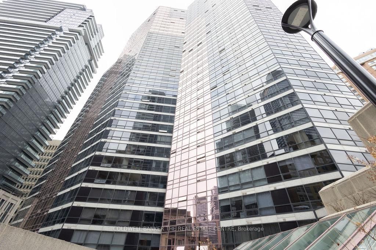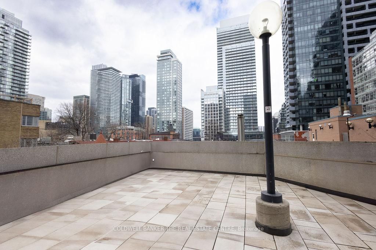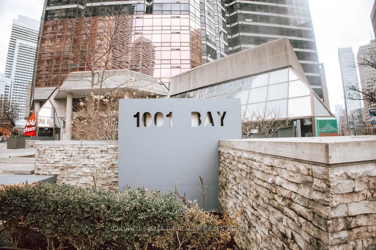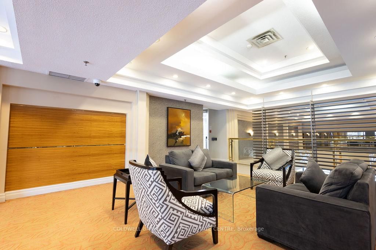303 - 1001 Bay St
Listing History
Details
Property Type:
Condo
Maintenance Fees:
$1,089/mth
Taxes:
$4,120 (2025)
Cost Per Sqft:
$1,035/sqft
Outdoor Space:
None
Locker:
Exclusive
Exposure:
North West
Possession Date:
Flexible
Amenities
About this Listing
Stunning 2-Bed plus Den, 2-Bath Condo in Prime Location. Discover this rare gem: a spacious 1,151 sq. ft. fully updated and renovated (2020) Featuring a gleaming open concept white kitchen w/ elegant quartz countertops and new stainless steel appliances. Floor to ceiling windows w/ blinds, Electric F/P built-in cabinet (2024) In-suite laundry, hardwood flooring throughout, no carpets here! The primary suite offers custom drapery, a uniquely reconfigured three-piece en-suite, and closets with built-in organizers. The sun-filled great room can easily be converted into a third bedroom, providing versatile living space.Take in spectacular views of the city, park, and the University of Toronto campus from your home. 3rd floor offers convenience to stairwell and outside access. This highly sought-after area is just a short walk from U of T, Yorkville, TTC, restaurants, museums, and shopping. Includes one owned parking space and one exclusive locker. Furniture package available, so you could just move in! Maint fee's inc. Water, TV and WIFI, Renovated "Club 1001" fitness center w/yoga studio. Pool, Sauna, Squash, Basketball, Rooftop patio, Security/Concierge and visitor parking. Well maintained building also offers a large party room w/ kitchen and dining, also 2 guest suites
ExtrasFridge, stove, dishwasher, microwave, washer/dryer, all window coverings and ELF's
coldwell banker the real estate centreMLS® #C12080049
Fees & Utilities
Maintenance Fees
Utility Type
Air Conditioning
Heat Source
Heating
Room Dimensions
Foyer
Tile Floor
Great Rm
Large Window, hardwood floor, Electric Fireplace
Kitchen
Quartz Counter, Stainless Steel Appliances, Combined with Laundry
Primary
3 Piece Ensuite, hardwood floor, Closet Organizers
2nd Bedroom
Window, hardwood floor, Closet Organizers
Similar Listings
Explore Bay Street Corridor
Commute Calculator
Mortgage Calculator
Demographics
Based on the dissemination area as defined by Statistics Canada. A dissemination area contains, on average, approximately 200 – 400 households.
Building Trends At 1001 Bay
Days on Strata
List vs Selling Price
Offer Competition
Turnover of Units
Property Value
Price Ranking
Sold Units
Rented Units
Best Value Rank
Appreciation Rank
Rental Yield
High Demand
Market Insights
Transaction Insights at 1001 Bay
| Studio | 1 Bed | 1 Bed + Den | 2 Bed | 2 Bed + Den | 3 Bed | 3 Bed + Den | |
|---|---|---|---|---|---|---|---|
| Price Range | No Data | $620,000 | $558,000 - $800,000 | $950,000 - $1,065,000 | $800,000 - $1,006,000 | No Data | No Data |
| Avg. Cost Per Sqft | No Data | $878 | $872 | $848 | $829 | No Data | No Data |
| Price Range | No Data | $2,000 - $2,510 | $2,300 - $3,250 | $3,300 - $4,150 | $3,200 - $4,100 | $3,100 | $3,850 |
| Avg. Wait for Unit Availability | 857 Days | 115 Days | 33 Days | 152 Days | 138 Days | 564 Days | 229 Days |
| Avg. Wait for Unit Availability | 157 Days | 43 Days | 10 Days | 111 Days | 43 Days | 263 Days | 294 Days |
| Ratio of Units in Building | 4% | 13% | 58% | 9% | 15% | 3% | 2% |
Market Inventory
Total number of units listed and sold in Bay Street Corridor
