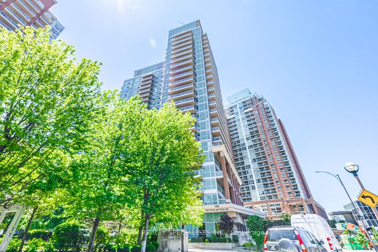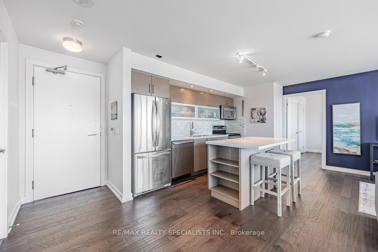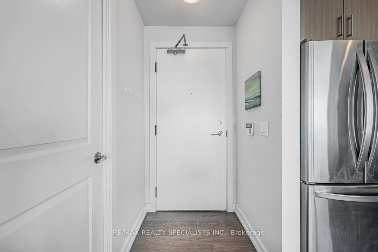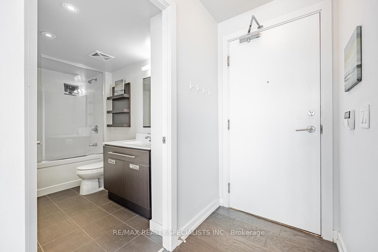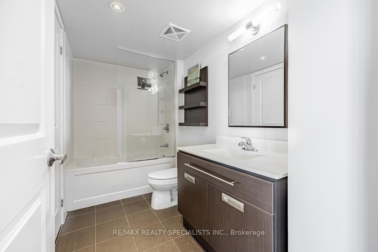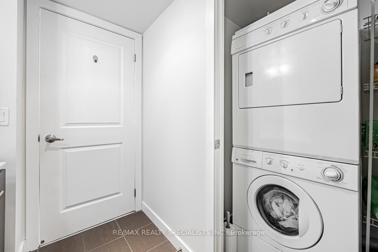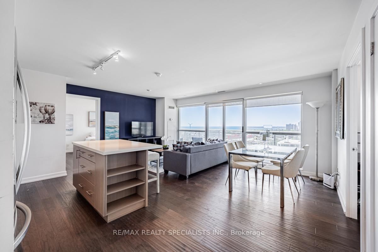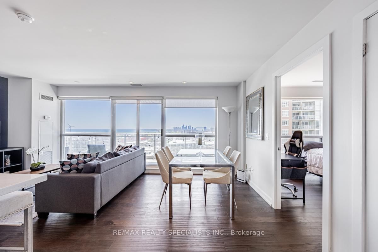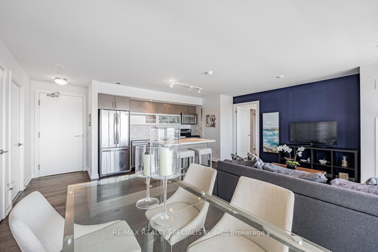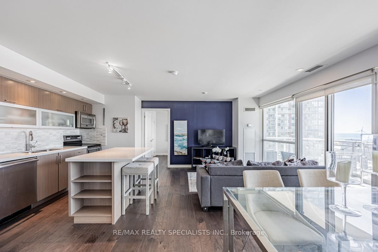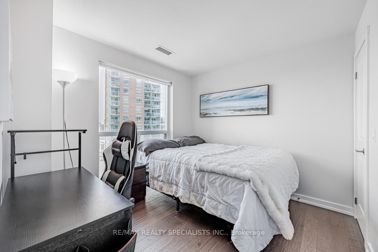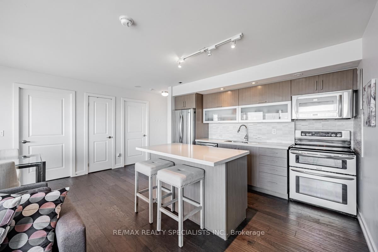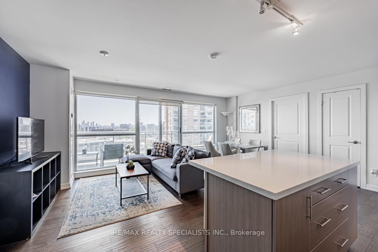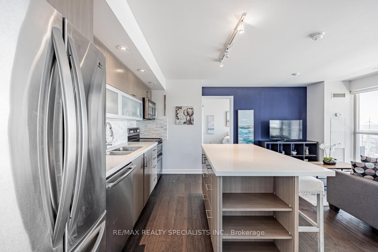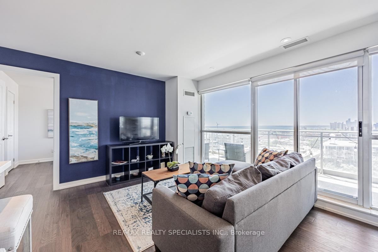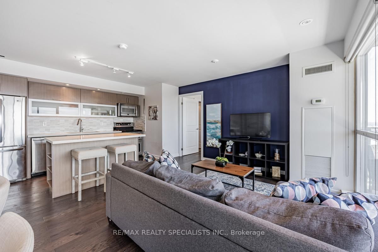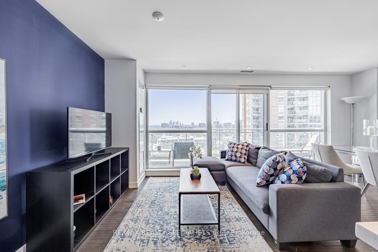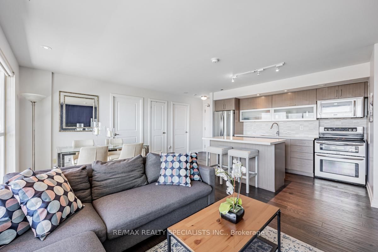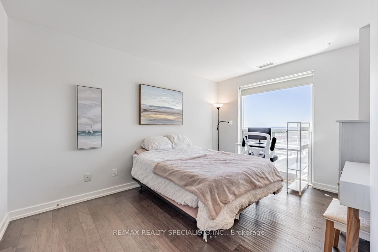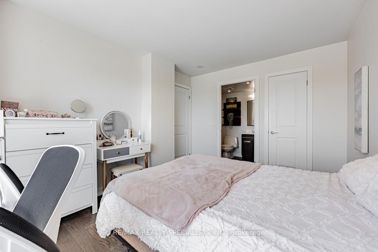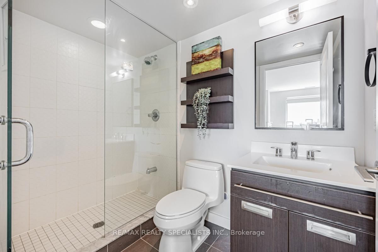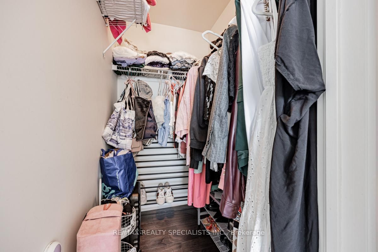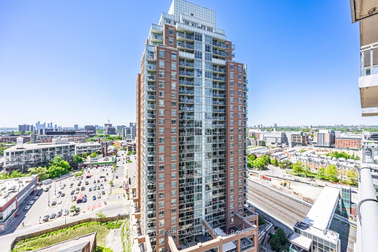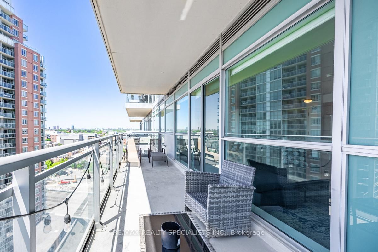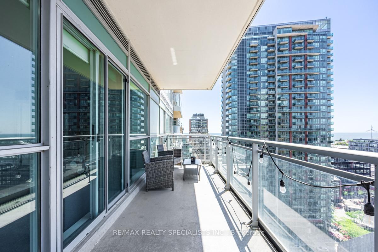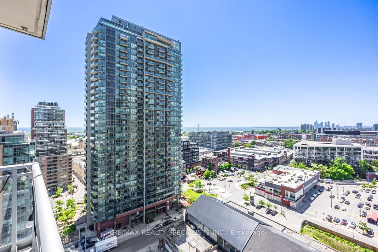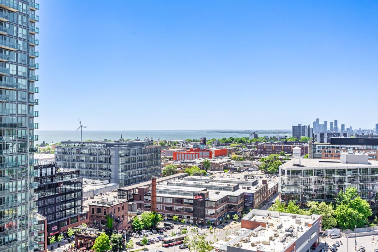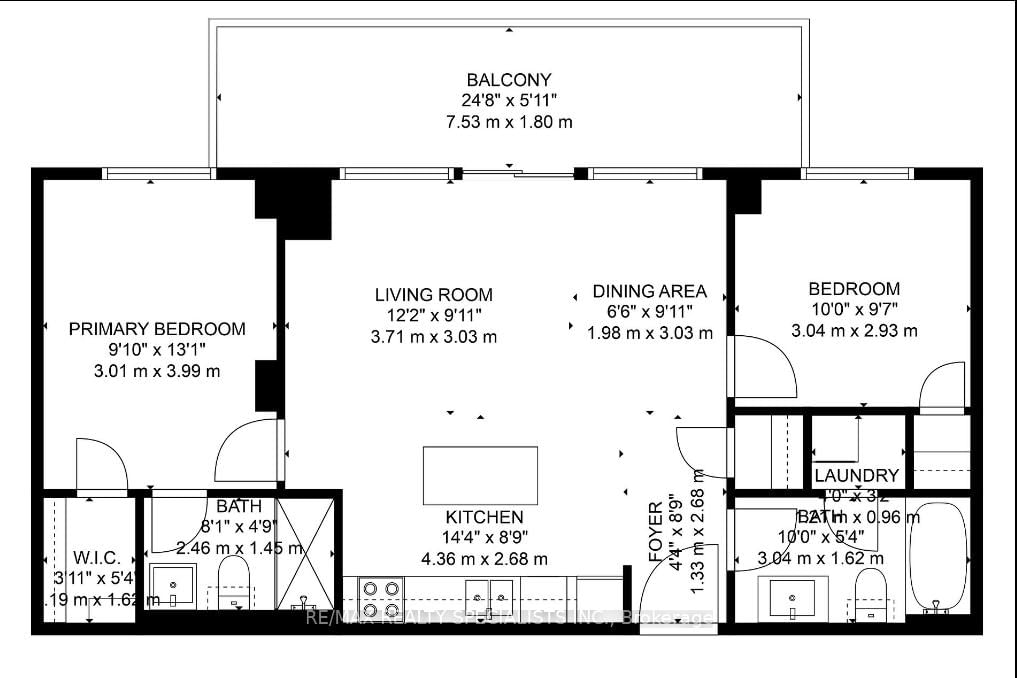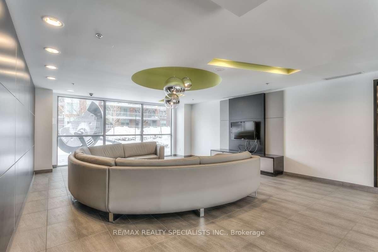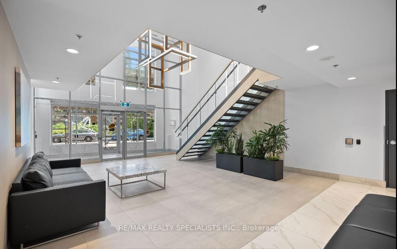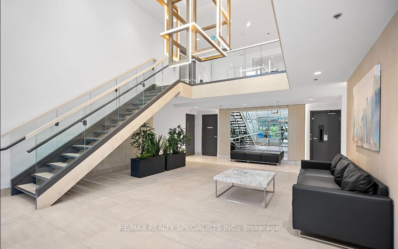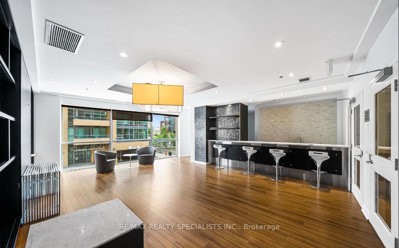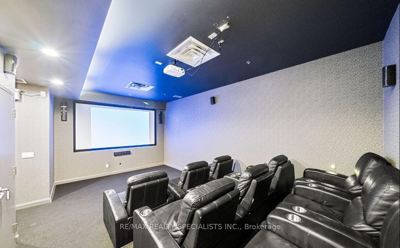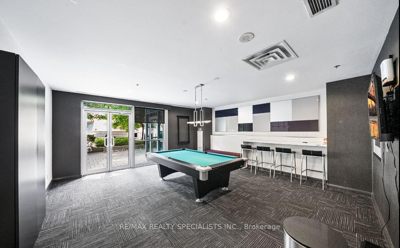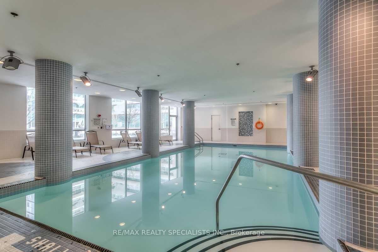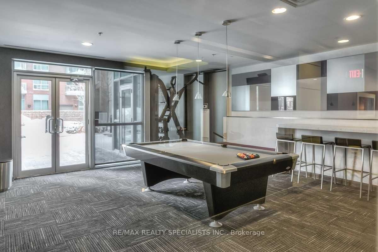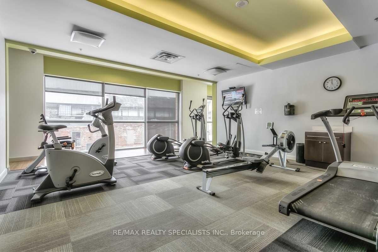1705 - 100 Western Battery Rd
Listing History
Details
Property Type:
Condo
Maintenance Fees:
$873/mth
Taxes:
$3,255 (2024)
Cost Per Sqft:
$976/sqft
Outdoor Space:
Balcony
Locker:
Owned
Exposure:
South West
Possession Date:
May 15, 2025
Laundry:
Main
Amenities
About this Listing
Experience Sophisticated Urban Living In The Heart Of Liberty Village With This Stunning 2-Bedroom, 2-Bathroom Condo, Thoughtfully Designed With A Functional Split-Bedroom Layout That Prioritizes Both Comfort & Privacy. This Sun-Drenched Suite Features An Open-Concept Living Space With Rich Hardwood Flooring, Sleek Pot Lights, & Expansive Windows That Flood The Home With Natural Light While Offering Beautiful Lake Views. The Gourmet Kitchen Is A True Showstopper, Complete With An Oversized Island With Breakfast Bar, Premium Stainless Steel Appliances, Granite Countertops, & Ample Cabinetry, Seamlessly Connected To A Spacious Dining Area Perfect For Entertaining. Step Out Onto The Large 125 SqFt Balcony To Soak In Unobstructed Lake Views & Breathtaking Sunsets, A Rare Opportunity To Enjoy A Serene Outdoor Escape In The City. The Primary Bedroom Offers A Quiet Retreat With A Large Walk-In Closet & A Modern Ensuite Featuring A Glass-Enclosed Shower & Sleek Fixtures. The Second Bedroom Is Equally Spacious, Ideal For Guests Or Family Members. With Stunning City Views & Easy Access To The Second Full Bathroom, Which Includes A Deep Soaker Tub Perfect For Winding Down After A Long Day. This Lakeview Condo Also Includes One Premium Parking Spot & A Generously Sized Locker For Added Storage. As A Resident, You'll Enjoy Access To World-Class Amenities Such As A State-Of-The-Art Fitness Centre, Indoor Pool, Games Room, Party Hall, Private Theatre, Billiards Lounge, & 24-Hour Concierge Service, All Within A Secure, Well-Maintained Building. Perfectly Positioned In One Of Toronto's Most Desirable Neighbourhoods, You're Just Steps From Trendy Cafés, Vibrant Parks, Boutique Shops, Top Restaurants, Transit, & The Scenic Waterfront. Don't Miss Your Chance To Own This Exceptional Lakeview Property In The Heart Of Liberty Village.
ExtrasS/S Appliances (Fridge, Stove, B/I Dishwasher), Washer & Dryer, Kitchen Island, Window Blinds, All Electrical Light Fixtures. (Furniture Negotiable)
re/max realty specialists inc.MLS® #C12076518
Fees & Utilities
Maintenance Fees
Utility Type
Air Conditioning
Heat Source
Heating
Room Dimensions
Living
Combined with Dining, Large Window, hardwood floor
Dining
Combined with Living, Walkout To Balcony, hardwood floor
Kitchen
Open Concept, Stone Counter, Pot Lights
Primary
3 Piece Ensuite, Walk-in Closet, hardwood floor
2nd Bedroom
West View, Large Closet, hardwood floor
Similar Listings
Explore Liberty Village
Commute Calculator
Mortgage Calculator
Demographics
Based on the dissemination area as defined by Statistics Canada. A dissemination area contains, on average, approximately 200 – 400 households.
Building Trends At Vibe at Liberty Village
Days on Strata
List vs Selling Price
Offer Competition
Turnover of Units
Property Value
Price Ranking
Sold Units
Rented Units
Best Value Rank
Appreciation Rank
Rental Yield
High Demand
Market Insights
Transaction Insights at Vibe at Liberty Village
| Studio | 1 Bed | 1 Bed + Den | 2 Bed | 2 Bed + Den | |
|---|---|---|---|---|---|
| Price Range | No Data | $495,000 - $629,000 | $580,000 - $630,000 | $755,000 - $880,000 | No Data |
| Avg. Cost Per Sqft | No Data | $967 | $947 | $1,043 | No Data |
| Price Range | $1,850 - $2,150 | $1,995 - $2,850 | $2,450 - $3,250 | $2,900 - $3,700 | No Data |
| Avg. Wait for Unit Availability | 134 Days | 53 Days | 60 Days | 47 Days | No Data |
| Avg. Wait for Unit Availability | 101 Days | 24 Days | 44 Days | 34 Days | No Data |
| Ratio of Units in Building | 8% | 37% | 24% | 33% | 1% |
Market Inventory
Total number of units listed and sold in Liberty Village
