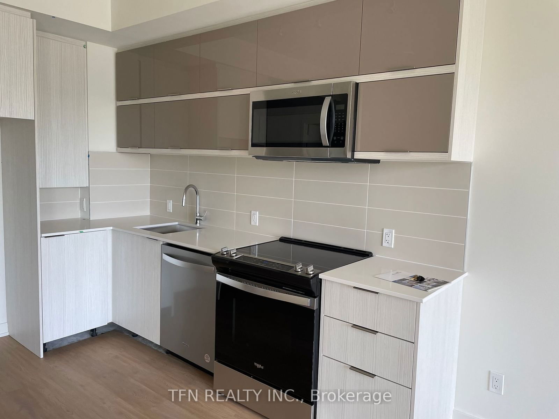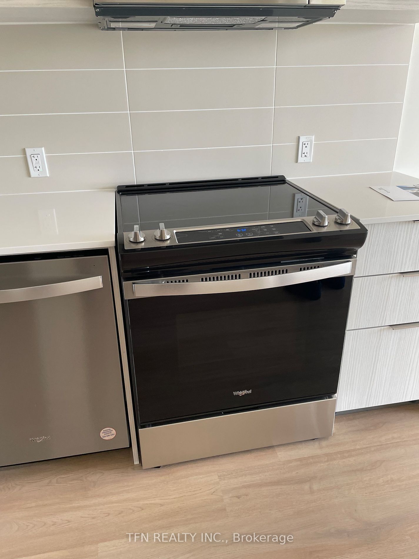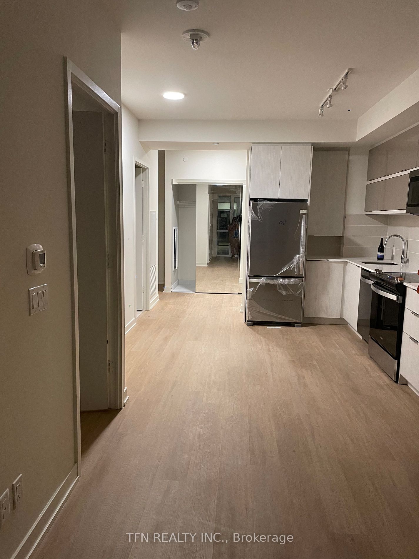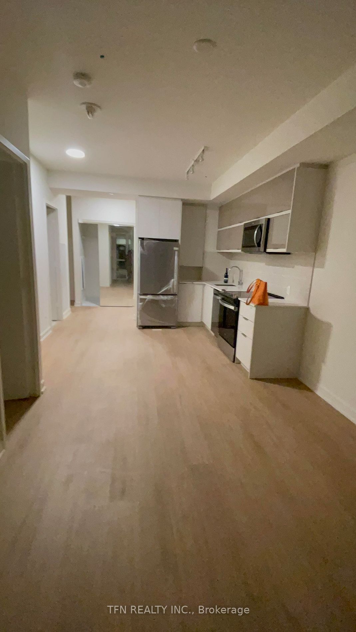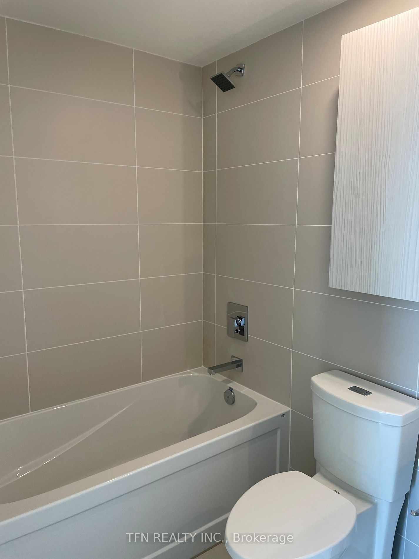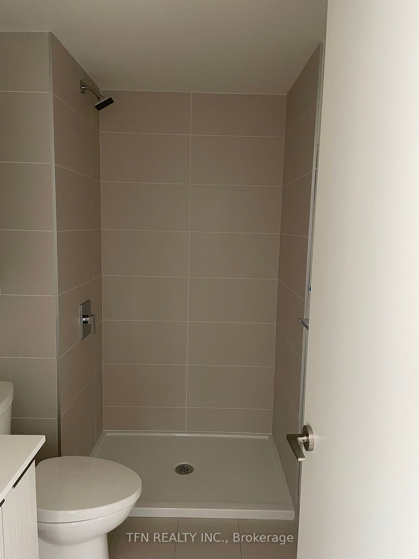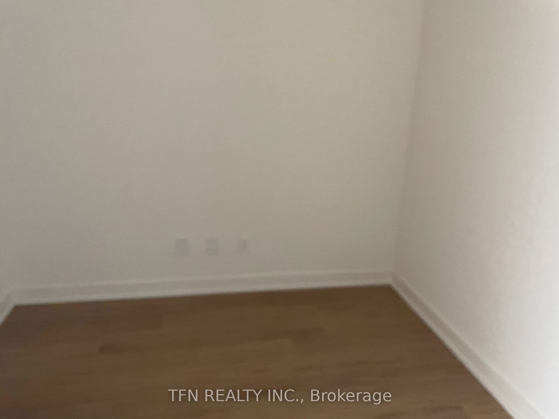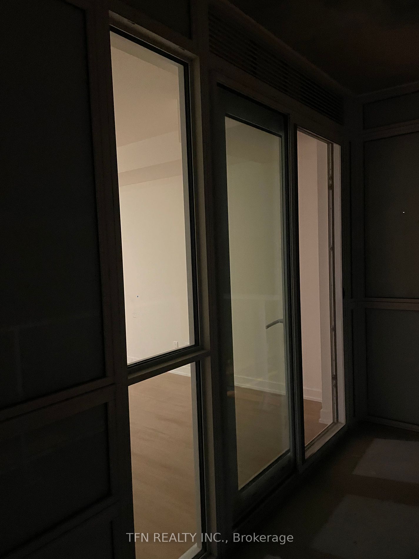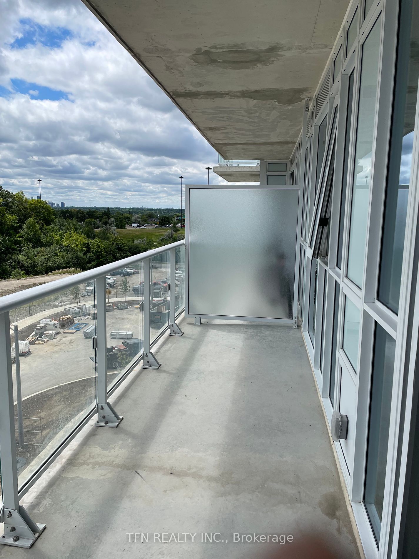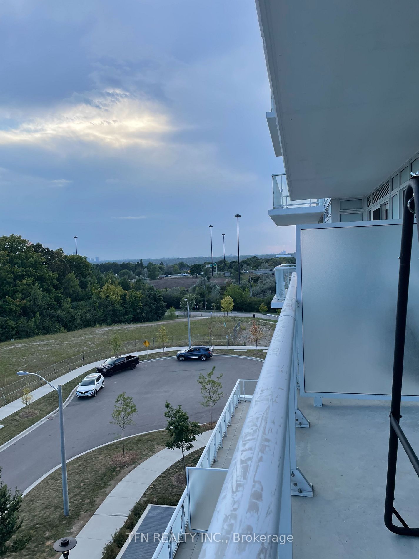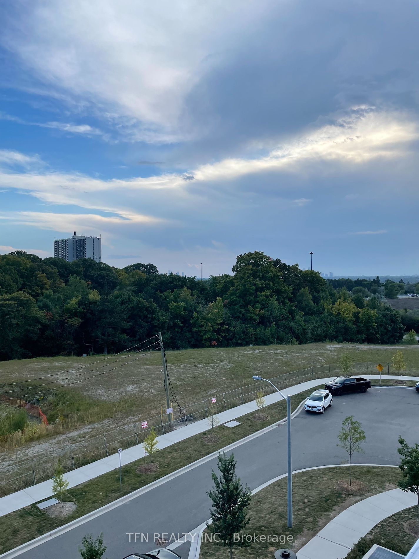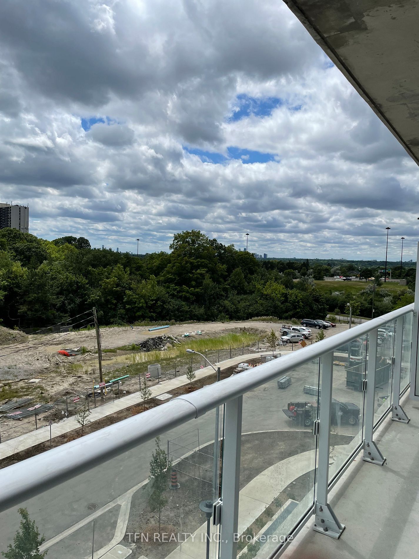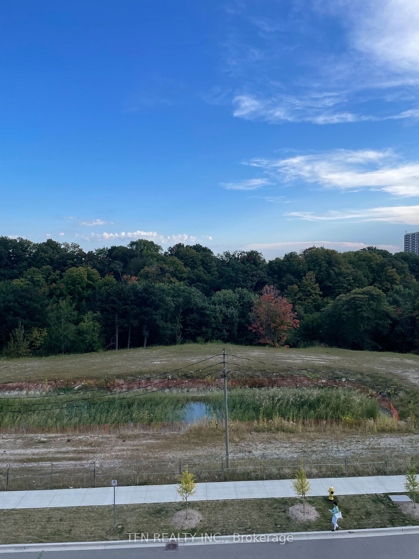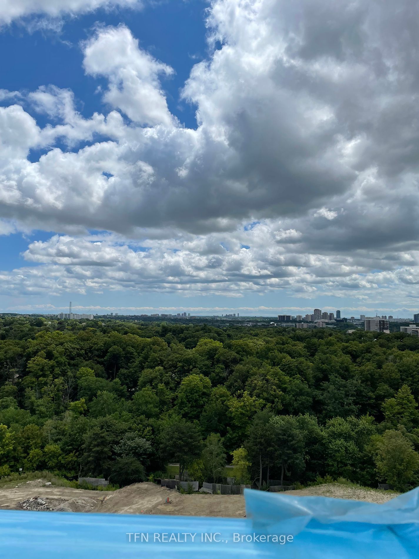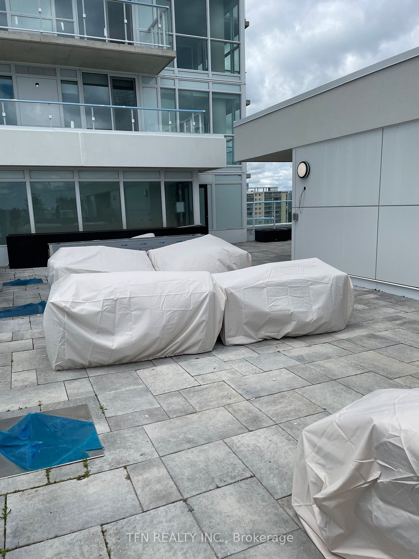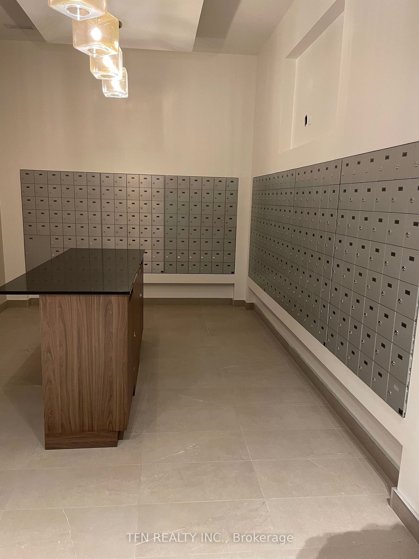518 - 10 Deerlick Crt
Listing History
Unit Highlights
Maintenance Fees
Utility Type
- Air Conditioning
- Central Air
- Heat Source
- Gas
- Heating
- Forced Air
Room Dimensions
About this Listing
Spacious and upgraded 639sqft one-bedroom-plus-den suite with bright and unobstructed southern view towards the greenery surrounding Deerlick Creek! Open concept. One parking included. South of Hwy 401, the building is located on a grand 13-acre site in the Parkwoods-Donalda community. Downtown/Don Valley Express TTC bus stop at your doorstep. Convenient access to parks, restaurants, Don Valley Pkwy and more!
Extras9-foot smooth ceiling. Wide plank laminate wood flooring. Stainless steel appliances. Upgrades galore! Quartz countertop in kitchen and bathrooms, roller shades with bedroom blackouts, frameless mirrored closet doors, capped ceiling outlet!
tfn realty inc.MLS® #C9357067
Amenities
Explore Neighbourhood
Similar Listings
Demographics
Based on the dissemination area as defined by Statistics Canada. A dissemination area contains, on average, approximately 200 – 400 households.
Price Trends
Maintenance Fees
Building Trends At 10 Deerlick Court
Days on Strata
List vs Selling Price
Offer Competition
Turnover of Units
Property Value
Price Ranking
Sold Units
Rented Units
Best Value Rank
Appreciation Rank
Rental Yield
High Demand
Transaction Insights at 10 Deerlick Court
| 1 Bed | 1 Bed + Den | 2 Bed | 3 Bed | |
|---|---|---|---|---|
| Price Range | $485,000 | $530,000 - $599,900 | $660,000 - $690,000 | No Data |
| Avg. Cost Per Sqft | $910 | $949 | $892 | No Data |
| Price Range | $2,000 - $2,300 | $2,295 - $2,700 | $2,800 - $3,350 | $3,400 - $3,600 |
| Avg. Wait for Unit Availability | No Data | 79 Days | 18 Days | No Data |
| Avg. Wait for Unit Availability | 33 Days | 7 Days | 17 Days | 39 Days |
| Ratio of Units in Building | 11% | 59% | 23% | 9% |
Transactions vs Inventory
Total number of units listed and sold in Parkwoods | Graydon Hall
