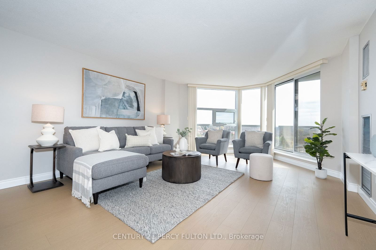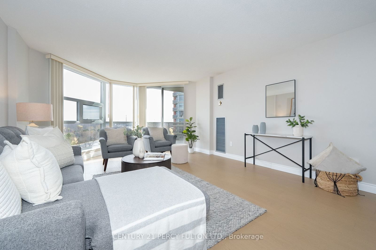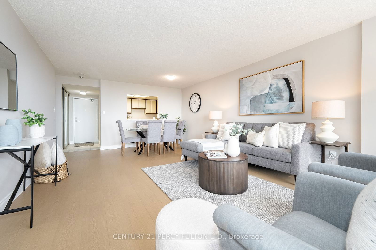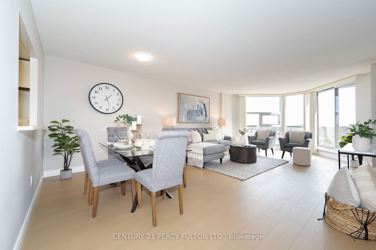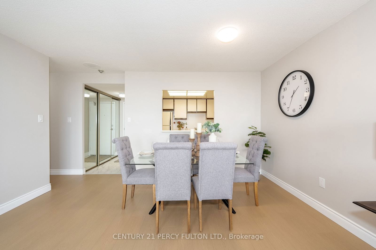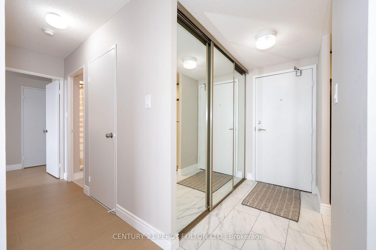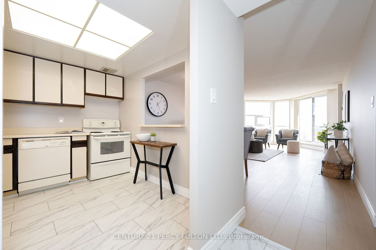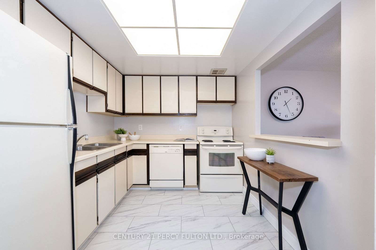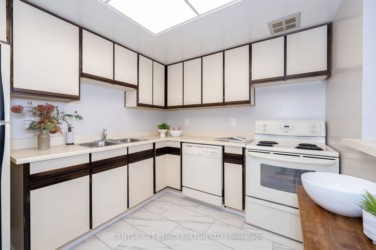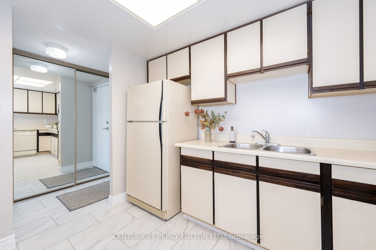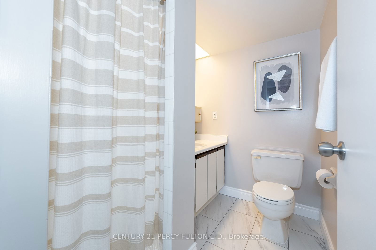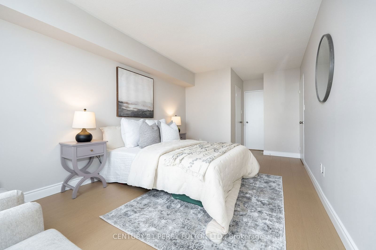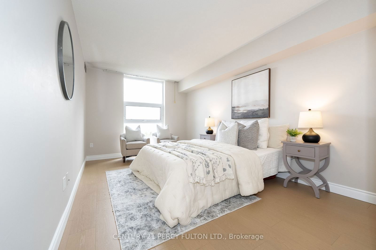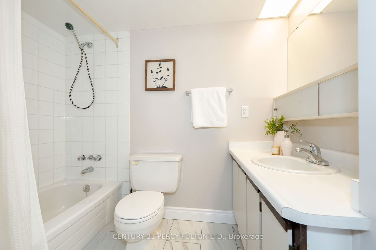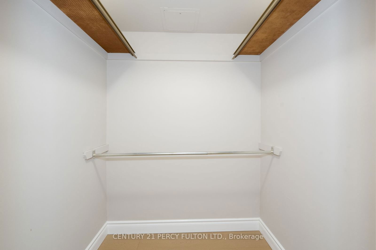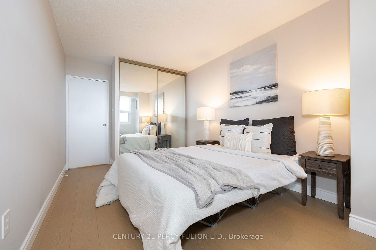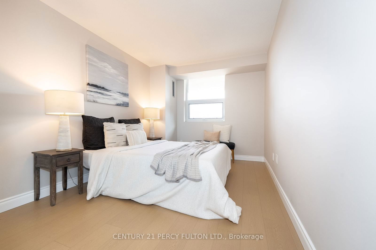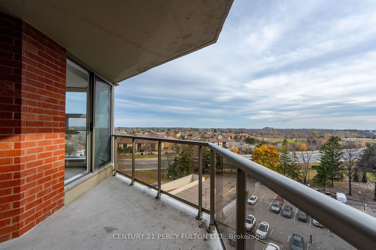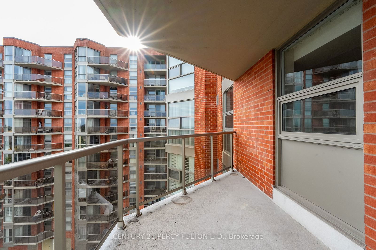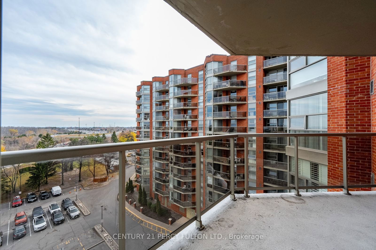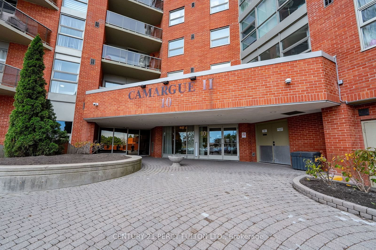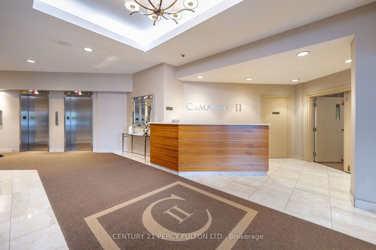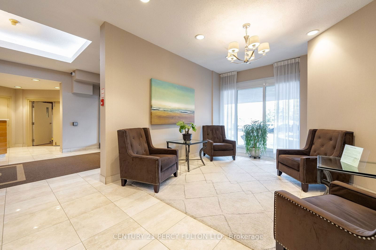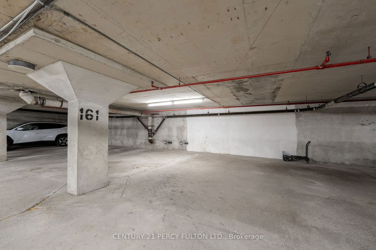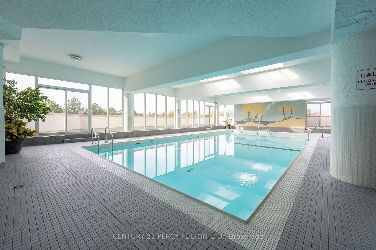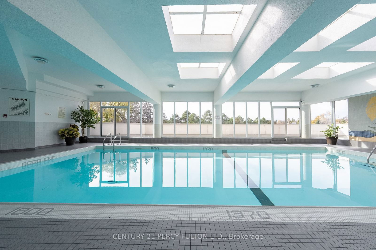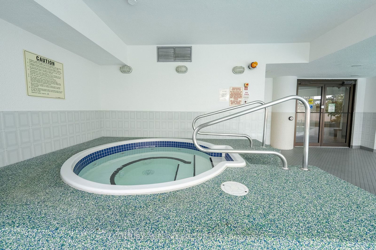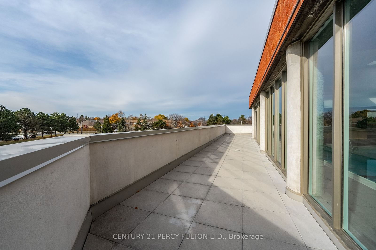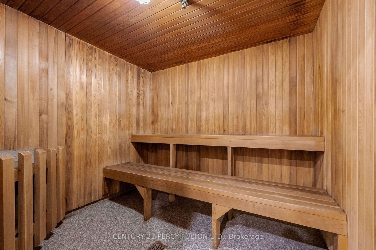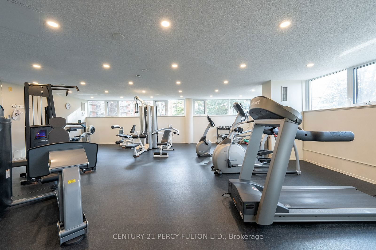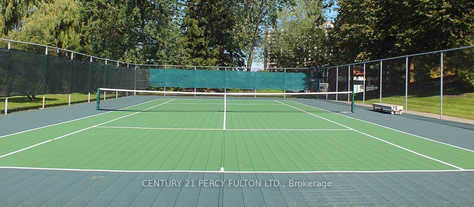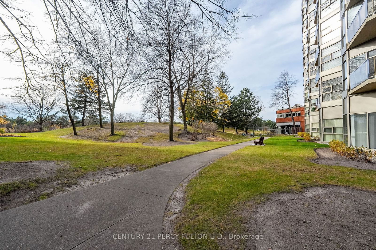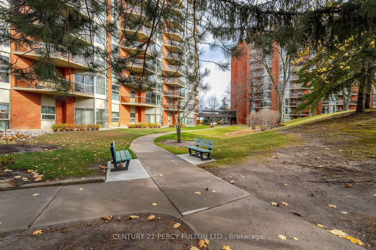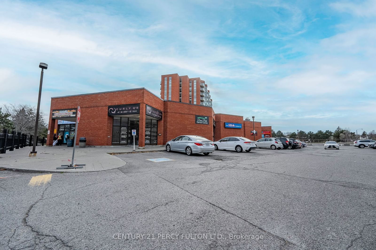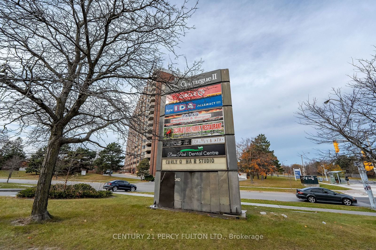812 - 10 Dean Park Rd
Listing History
Unit Highlights
Maintenance Fees
Utility Type
- Air Conditioning
- Central Air
- Heat Source
- Gas
- Heating
- Forced Air
Room Dimensions
About this Listing
Welcome To This Freshly Painted 2-Bedroom, 2-Bath Condo Nestled In The Rogue At Camargue 2. Perfectly Balancing Comfort And Convenience, This Home Offers A Retreat While Keeping You Close To All The Excitement.The Open Concept Living Space Features Floor-To-Ceiling Windows That Flood The Interior With Natural Light, Creating A Warm And Inviting Ambiance In The Kitchen, Living & Dining Rooms With Access To Private Balcony. The Primary Suite Is An Oasis With Generous Proportions, Featuring A Walk-In Closet And 4 Piece EnSuite.The 2nd Bedroom, Equally Inviting, Offers Flexibility For Use Of Guest Room Or Home Office. Adjacent To It Is The 2nd Bathroom With A Stand Up Shower.Additional Highlights Include In-Unit Laundry, Central Heating And Cooling And Newly Installed Flooring Throughout. Residents Enjoy Exclusive Amenities, Such As A Fitness Center, Indoor Salt Water Pool, Sauna, Flex Canada Tennis Court , 24 Hour Security And Ample Visitor's Parking. Located In A Vibrant Neighbourhood, This Condo Is Steps Away From Pharmacy, Restaurants, Hair Salon & Dry Cleaner, Public Transit & Hwy 401. All In A 3 Km Radius: Toronto Zoo, Metro, No Frills, Shoppers, Medical Centers, Home Depot, Canadian Tire, LCBO & Big Box Restaurants. Living At Its Best! Come See Suite #812 At 10 Dean Park.
ExtrasStove, Fridge & Dishwasher (All As Is). All ELFS, New Flooring, Furnace & A/C Unit.
century 21 percy fulton ltd.MLS® #E10425694
Amenities
Explore Neighbourhood
Similar Listings
Demographics
Based on the dissemination area as defined by Statistics Canada. A dissemination area contains, on average, approximately 200 – 400 households.
Price Trends
Maintenance Fees
Building Trends At Camargue II Condos
Days on Strata
List vs Selling Price
Offer Competition
Turnover of Units
Property Value
Price Ranking
Sold Units
Rented Units
Best Value Rank
Appreciation Rank
Rental Yield
High Demand
Transaction Insights at 10 Dean Park Road
| 1 Bed | 1 Bed + Den | 2 Bed | 2 Bed + Den | 3 Bed | |
|---|---|---|---|---|---|
| Price Range | No Data | $490,000 - $592,500 | $530,000 - $642,000 | No Data | No Data |
| Avg. Cost Per Sqft | No Data | $602 | $528 | No Data | No Data |
| Price Range | $2,375 | $2,400 | $2,600 - $3,000 | No Data | No Data |
| Avg. Wait for Unit Availability | 219 Days | 76 Days | 34 Days | 494 Days | No Data |
| Avg. Wait for Unit Availability | 256 Days | 252 Days | 112 Days | 2269 Days | No Data |
| Ratio of Units in Building | 11% | 25% | 62% | 4% | 1% |
Transactions vs Inventory
Total number of units listed and sold in Rouge | Dean Park | Brookside
