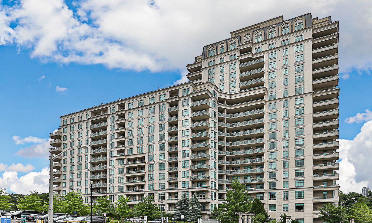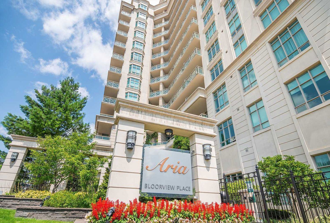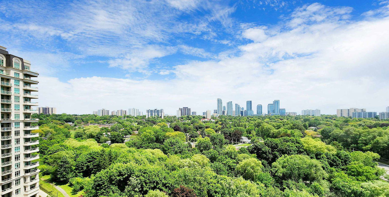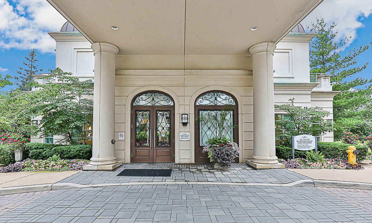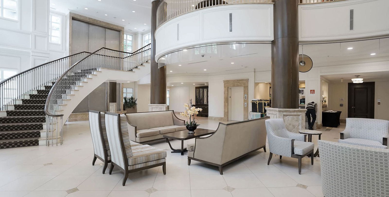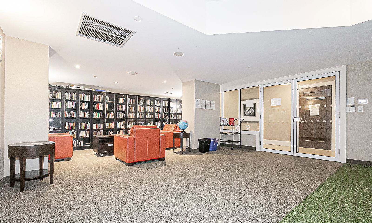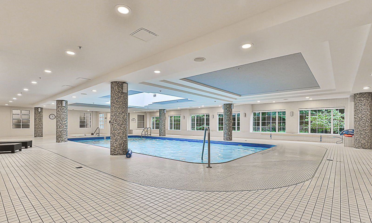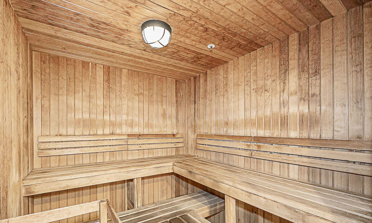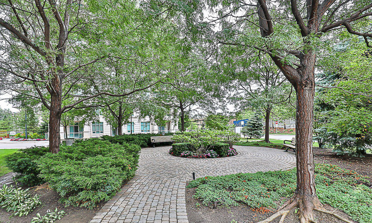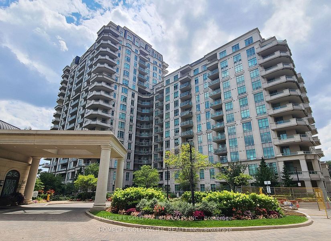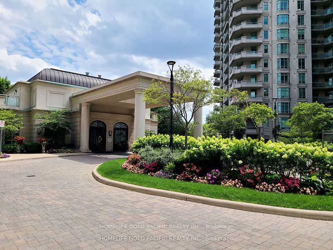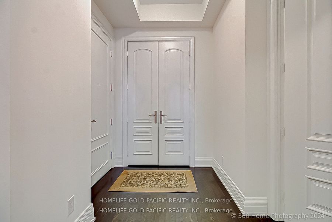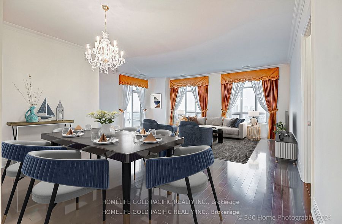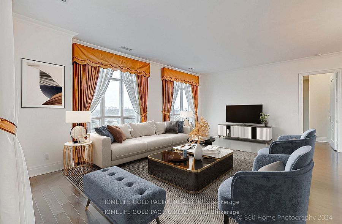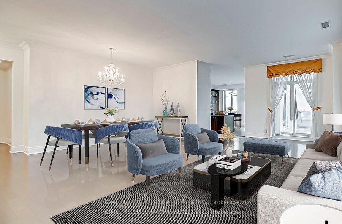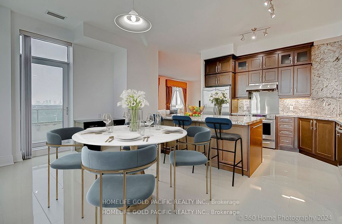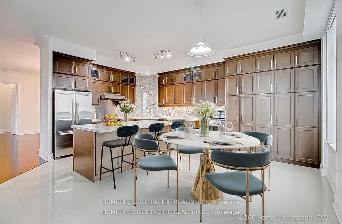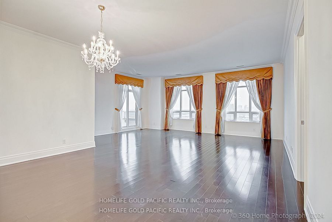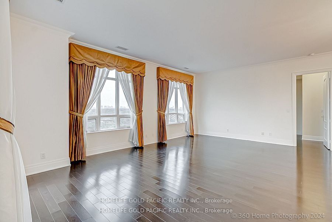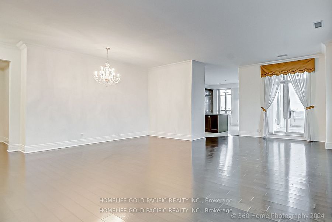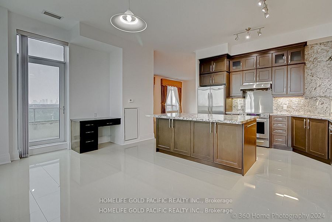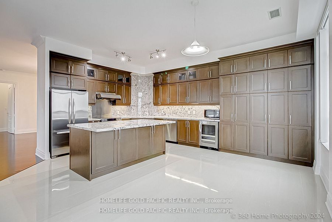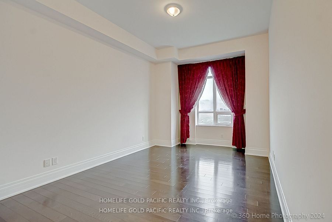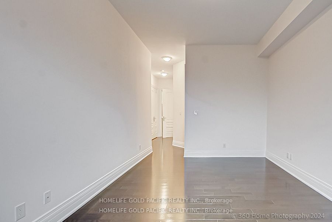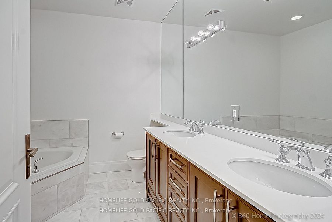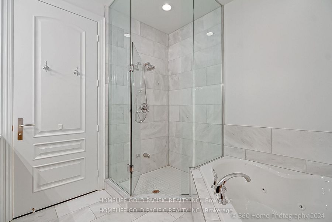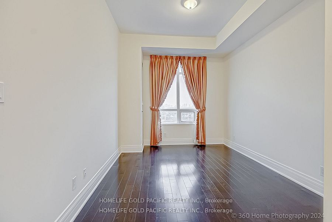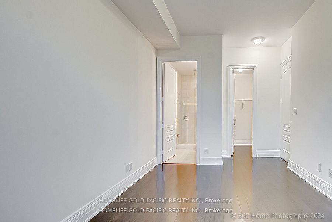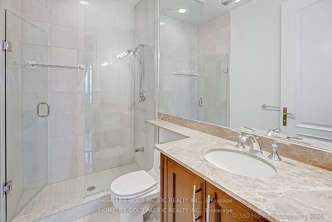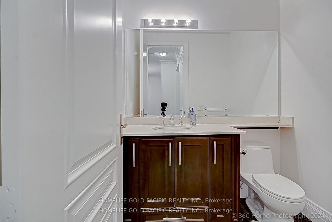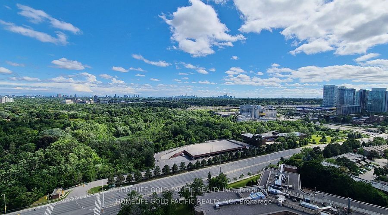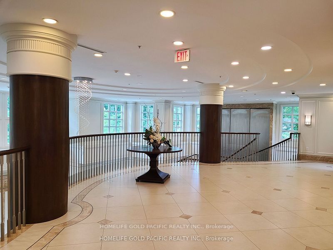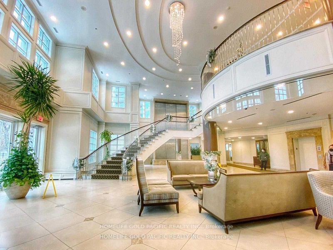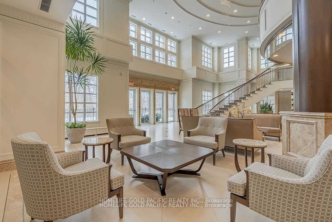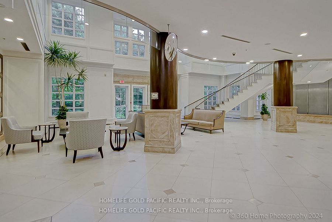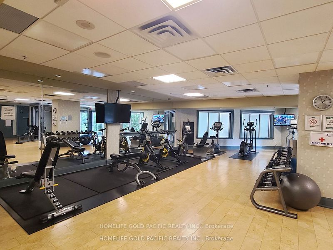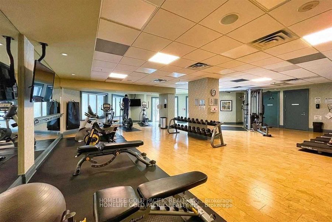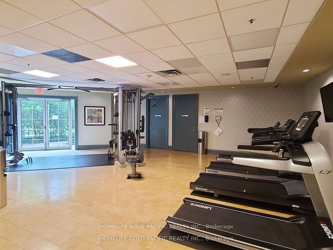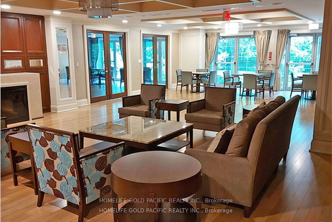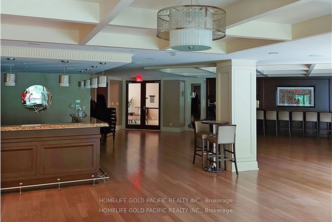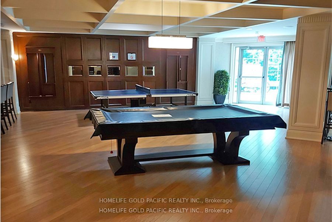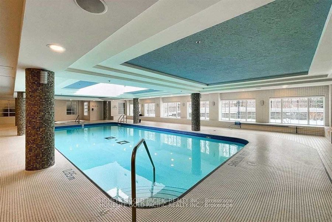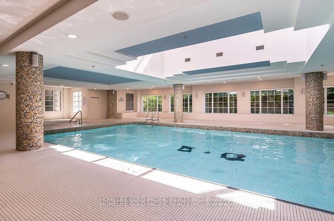10 Bloorview Place & 20 Bloorview Place
Building Highlights
Property Type:
Condo
Number of Storeys:
18
Number of Units:
548
Condo Completion:
2011
Condo Demand:
Medium
Unit Size Range:
526 - 2,470 SQFT
Unit Availability:
High
Property Management:
Amenities
About 10 Bloorview Place — Aria Condos
When condo seekers roll up to the Aria Condos, they immediately know that there’s something special about this North York building. For one, the elegant sophistication at 10 Bloorview Place and 20 Bloorview Place is simply undeniable, with copper roofs and ornate windows creating a French countryside estate vibe. Then there’s the circular driveway, where residents can be dropped off under a covered awning.
This air of exclusivity and style continues inside: The building’s double-storey lobby is home to elaborate chandeliers and a grand, curved staircase. Even the amenities go above and beyond: residents here have access to a gym, indoor pool, theatre, virtual golf, billiards, and party room with wet bar and terrace.
Built back in 2011 by Fernbrook Homes, Menkes, and Cityzen Developments, and designed by Rafael + Bigaukas Architects Inc., this property reaches to 18 storeys and contains 548 Toronto condos.
The Suites
Although 10 Bloorview Pl and 20 Bloorview Pl is home to some regularly sized homes, the largest suites in the building reach to a staggering 3,000 square feet. And with homes containing anywhere from one to three bedrooms, everyone from single buyers to those raising a family can find the Toronto condos for sale or rent that they’re looking for in the building.
As expected, prospective residents can expect to find lavish features like stainless steel appliances and floor-to-ceiling, wall-to-wall windows. Some homes feature sliding glass doors to separate dens from living rooms, and outdoor spaces contain gas hookups for barbecues. Most impressive of all, the penthouses at 10 and 20 Bloorview cover two storeys, and boast walk-in closets, 10-foot ceilings, and enormous terraces.
The Neighbourhood
Don Valley Village is more than just picturesque — it’s also home to a range of attractions that keep residents entertained. For one, 10 Bloorview Pl and 20 Bloorview Pl is about equidistant from Bayview Village and Fairview Mall. The former contains a Toronto Public Library branch, while the latter is home to a movie theatre. Residents looking to redecorate (or stock up on frozen meatballs) will also be glad to know that IKEA is just around the corner.
As for outdoorsy types living in the building, there are plenty of parks along the Don River that are within walking distance. East Don Parkland, Villaways Park, and Alamosa Park are just north of Aria, and to the south is Havenbrook Park, home to the Henry Farm Tennis Club.
Transportation
Living so close to not one but three major highways certainly comes in handy. The Aria Condos is around the corner from the 401, the 404, and the Don Valley Parkway, allowing residents to head north, south, east, and west with ease.
As for those without cars of their own, residents of 10 Bloorview Pl and 20 Bloorview Pl can walk for just over 10 minutes in order to reach Sheppard-Yonge Station. This station is situated on both the Yonge and Sheppard subway lines, allowing passengers to ride trains heading north, south, and east. Those heading west, on the other hand, can use the 984 Sheppard West Express bus to reach Sheppard West Station on the University-Spadina line.
Maintenance Fees
Listing History for Aria Condos
Reviews for Aria Condos
 3
3Listings For Sale
Interested in receiving new listings for sale?
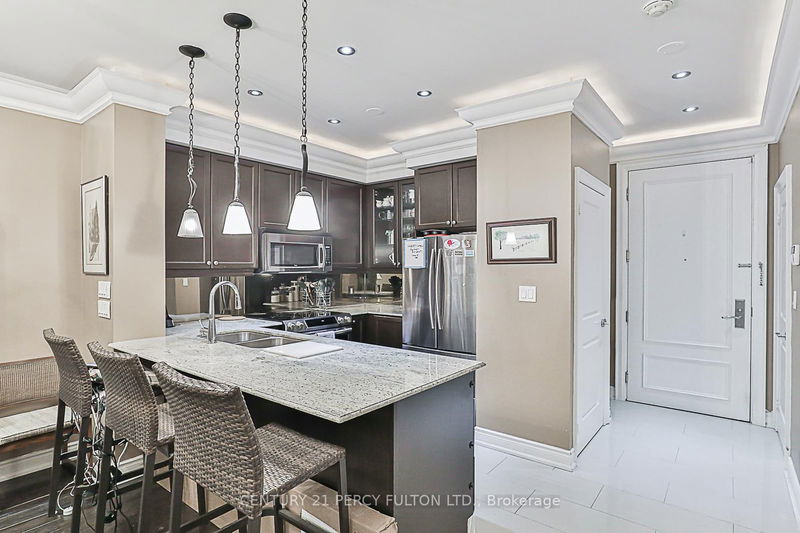
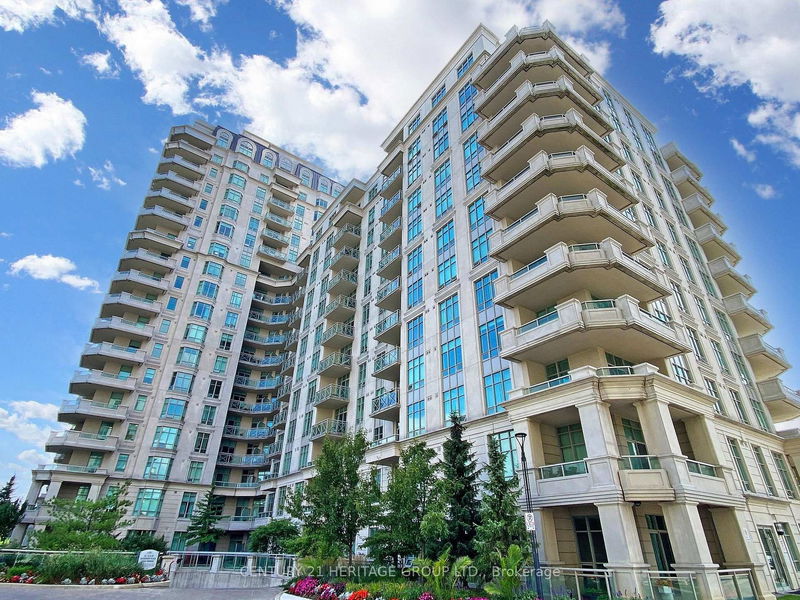
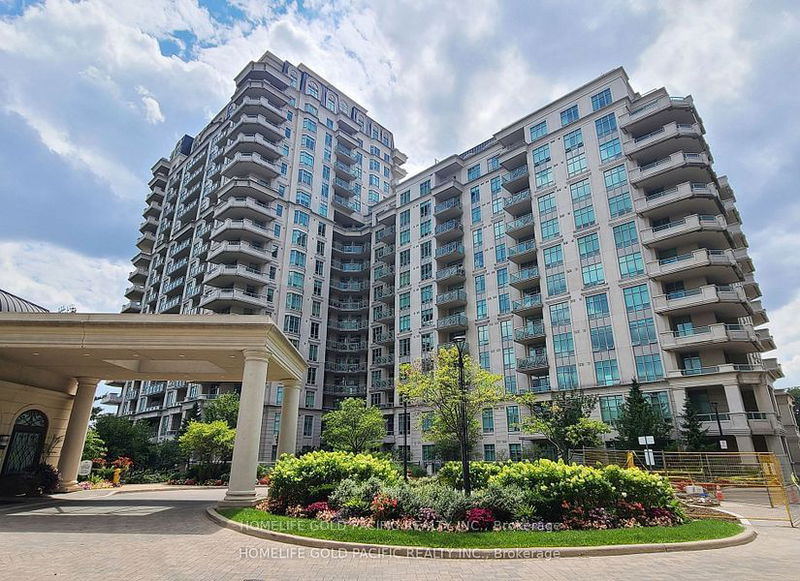
 7
7Listings For Rent
Interested in receiving new listings for rent?
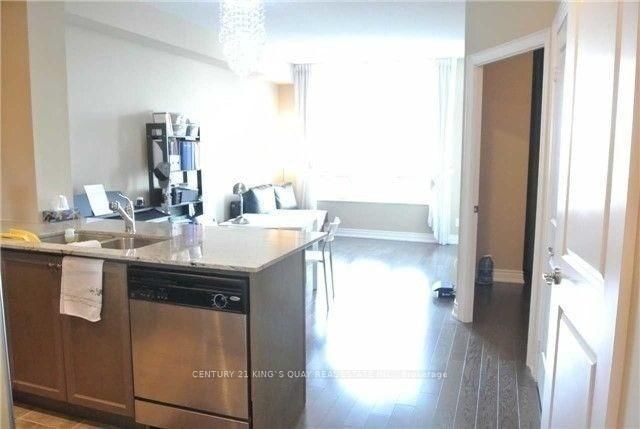
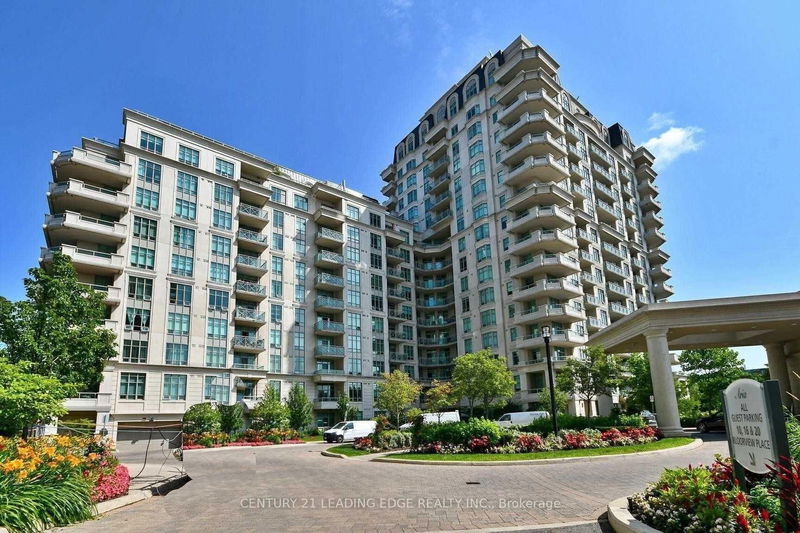
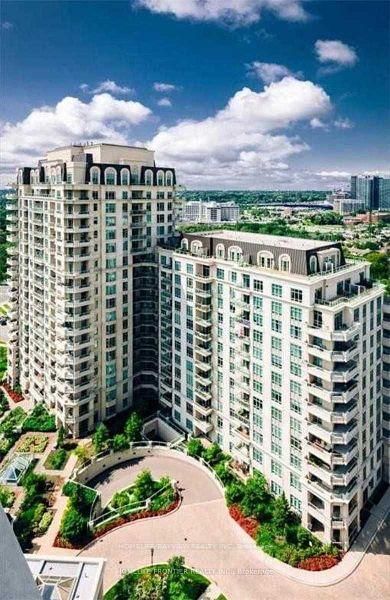
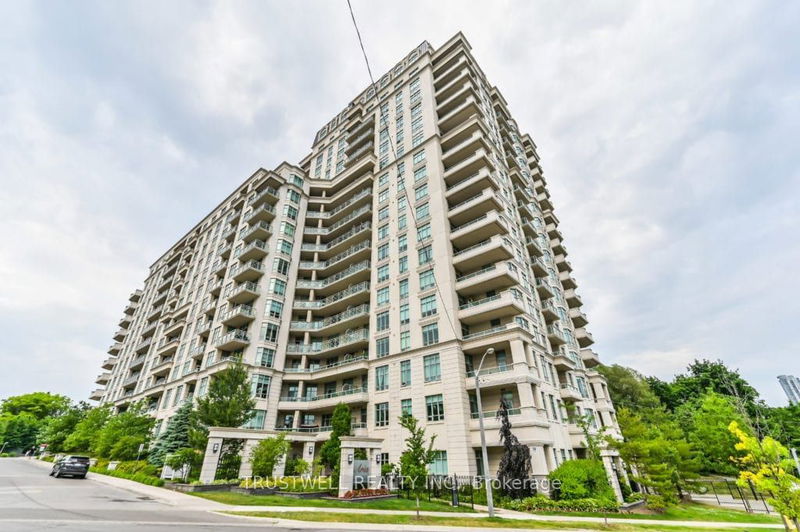
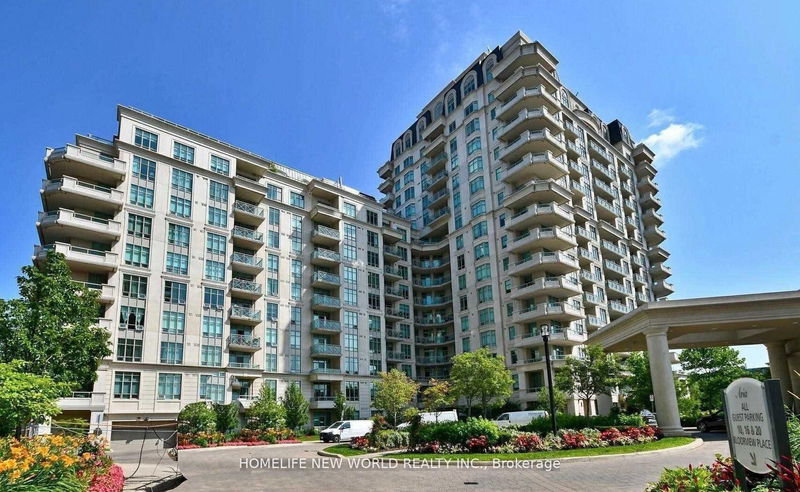
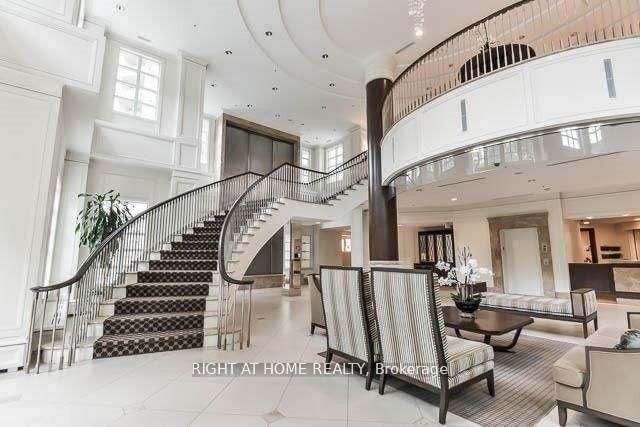
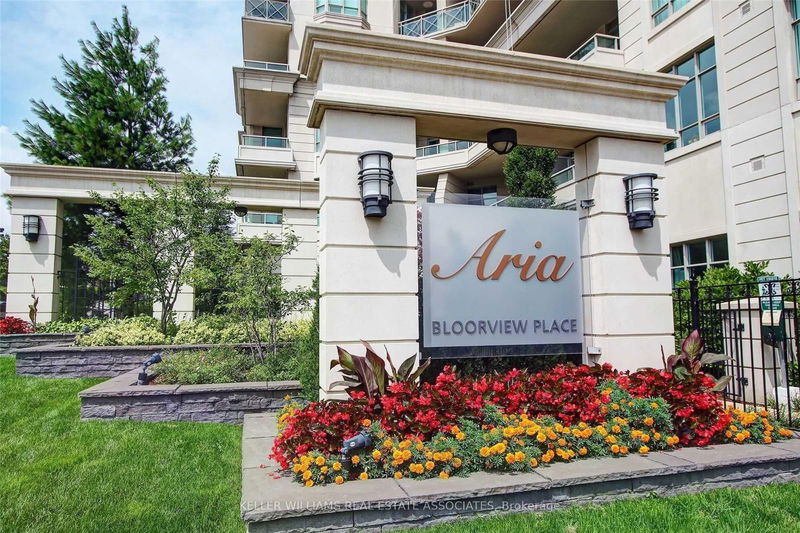
Similar Condos
Explore Don Valley Village
Commute Calculator
Demographics
Based on the dissemination area as defined by Statistics Canada. A dissemination area contains, on average, approximately 200 – 400 households.
Building Trends At Aria Condos
Days on Strata
List vs Selling Price
Offer Competition
Turnover of Units
Property Value
Price Ranking
Sold Units
Rented Units
Best Value Rank
Appreciation Rank
Rental Yield
High Demand
Market Insights
Transaction Insights at Aria Condos
| 1 Bed | 1 Bed + Den | 2 Bed | 2 Bed + Den | 3 Bed | |
|---|---|---|---|---|---|
| Price Range | $563,000 - $620,000 | $695,000 - $773,000 | $750,000 - $985,000 | $755,000 - $1,860,000 | No Data |
| Avg. Cost Per Sqft | $996 | $997 | $871 | $825 | No Data |
| Price Range | $2,300 - $2,700 | $2,400 - $2,900 | $2,800 - $3,759 | $3,000 - $3,900 | No Data |
| Avg. Wait for Unit Availability | 73 Days | 75 Days | 29 Days | 50 Days | No Data |
| Avg. Wait for Unit Availability | 34 Days | 37 Days | 27 Days | 53 Days | No Data |
| Ratio of Units in Building | 18% | 19% | 43% | 23% | 1% |
Market Inventory
Total number of units listed and sold in Don Valley Village
