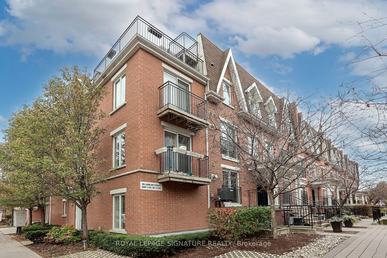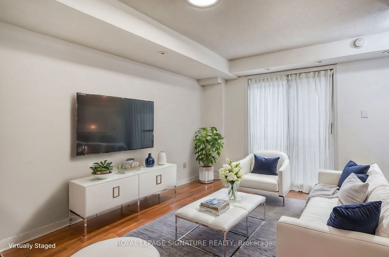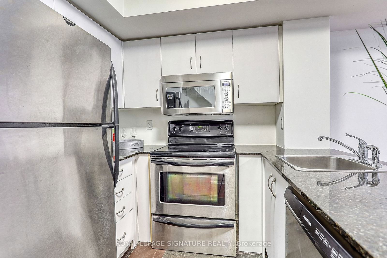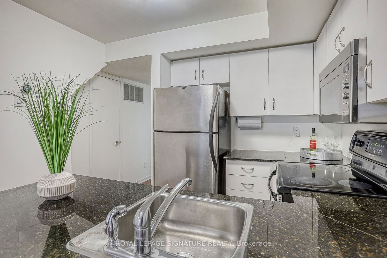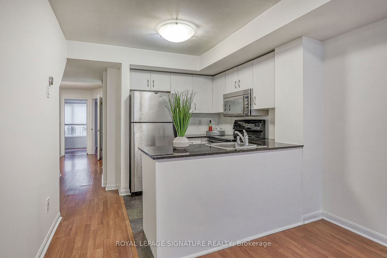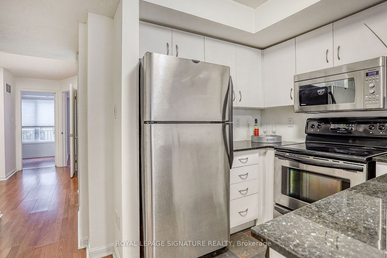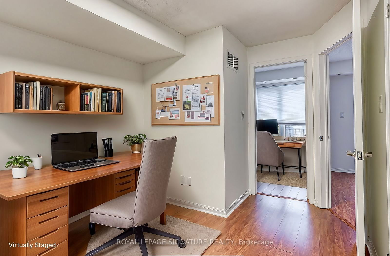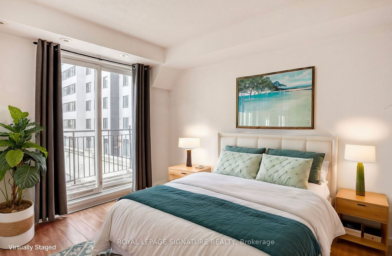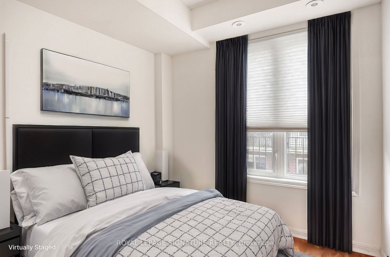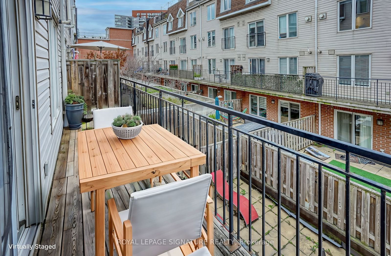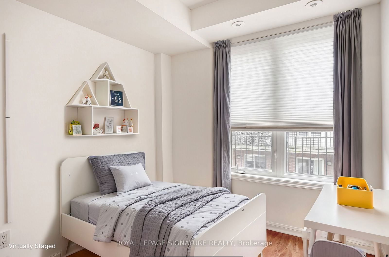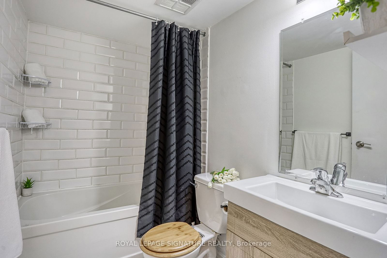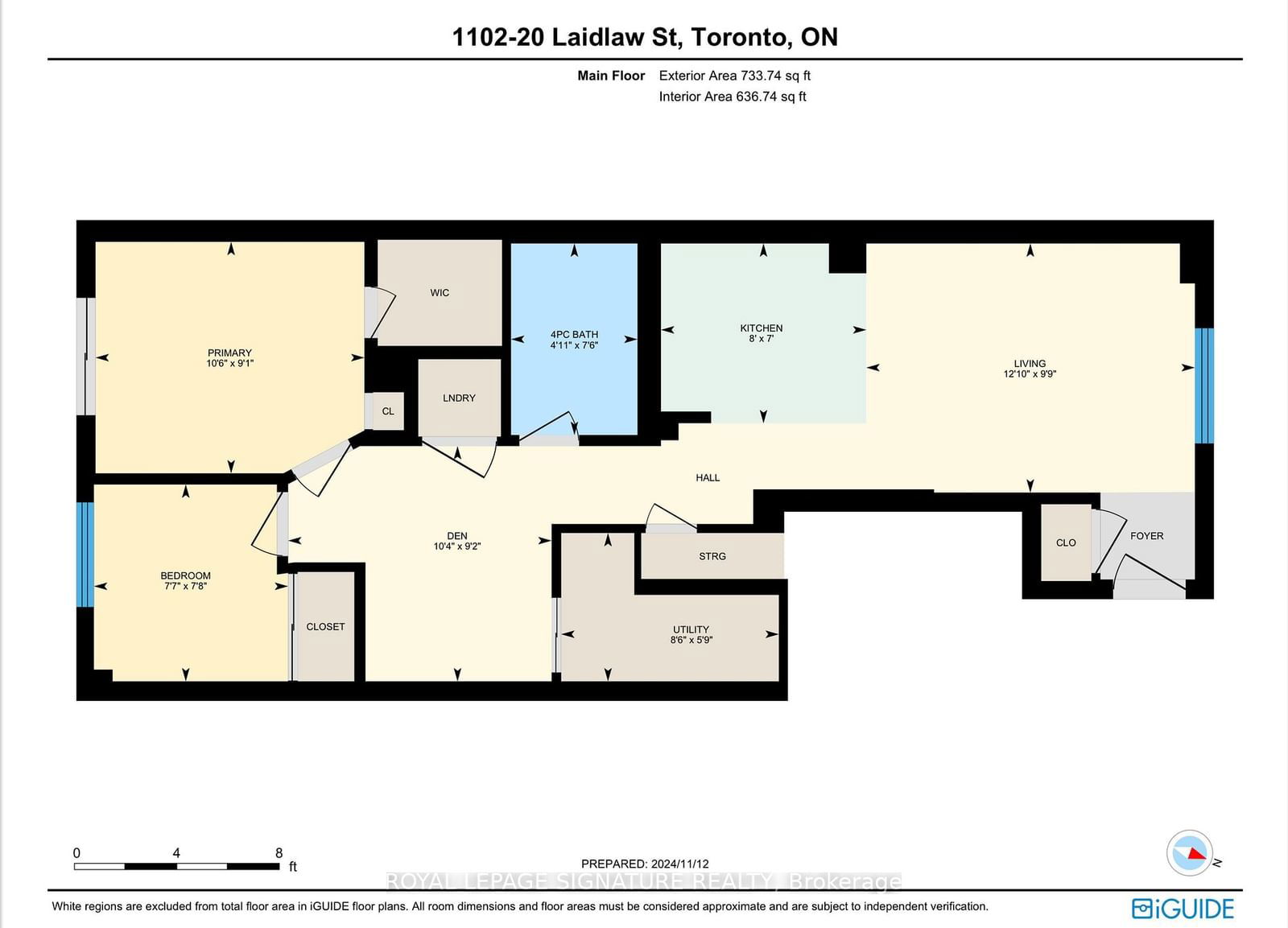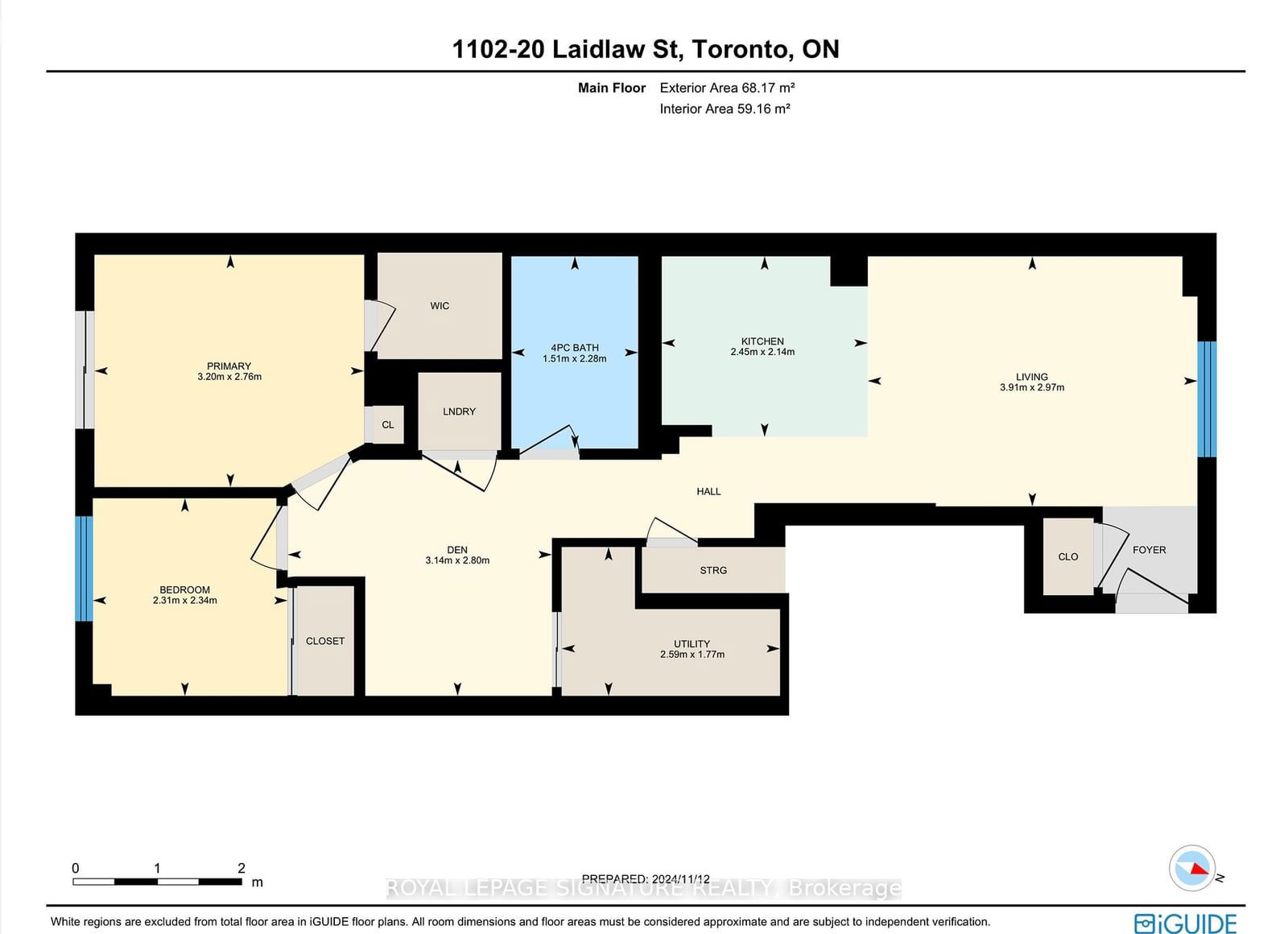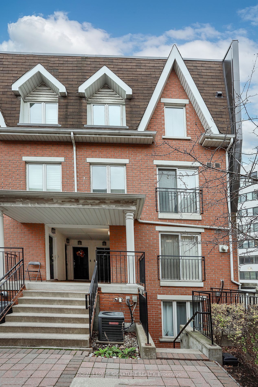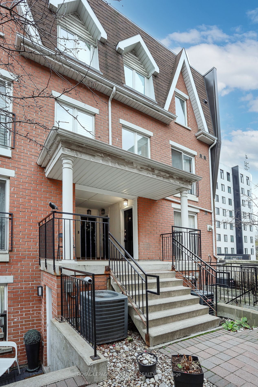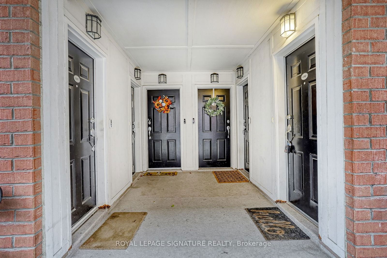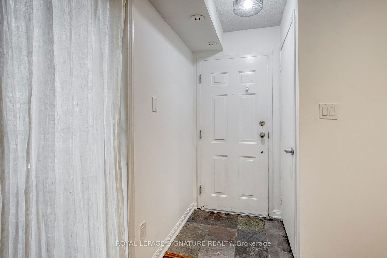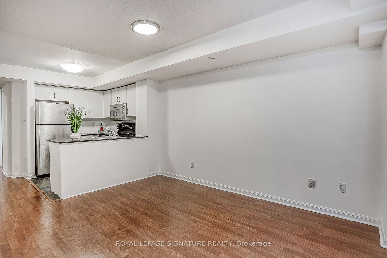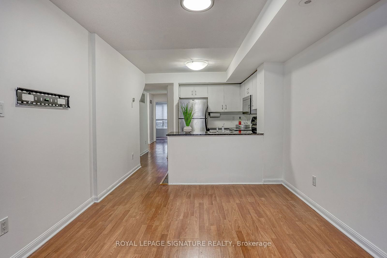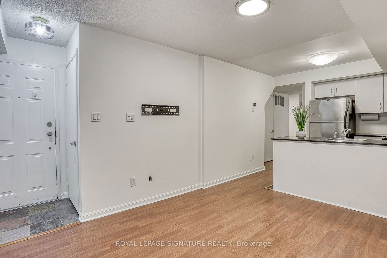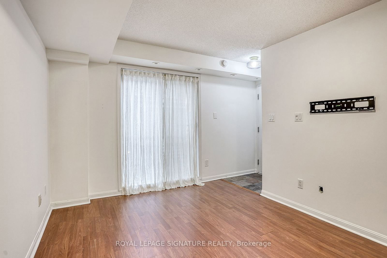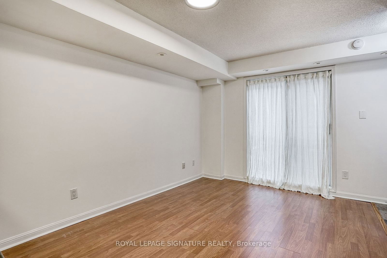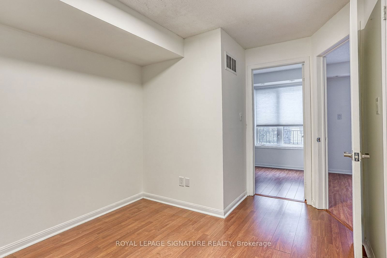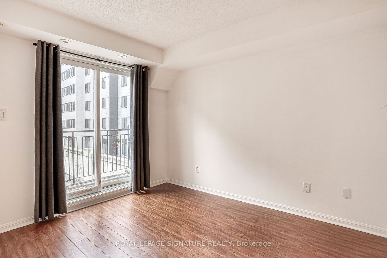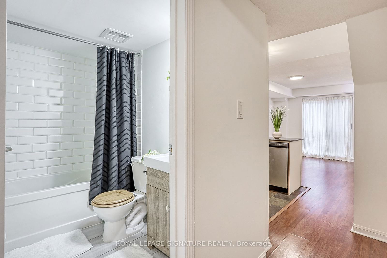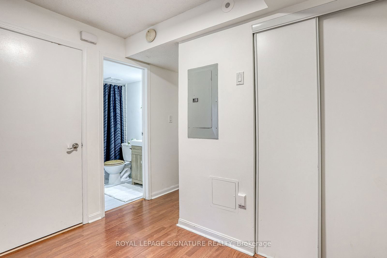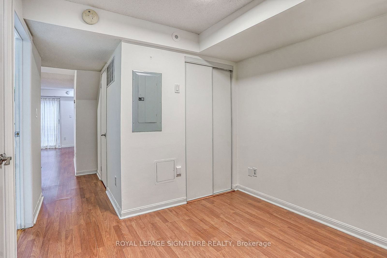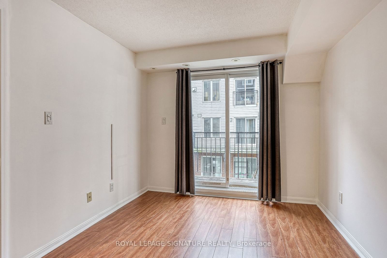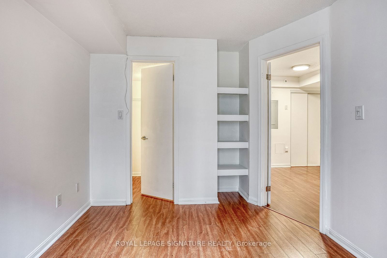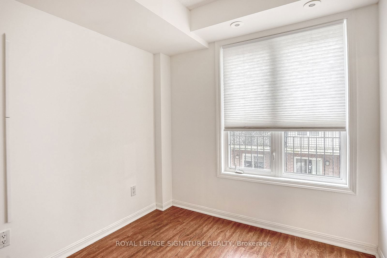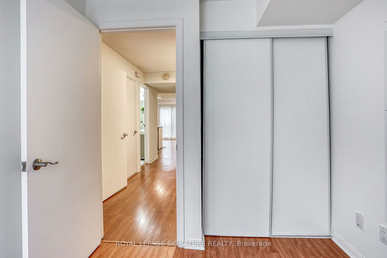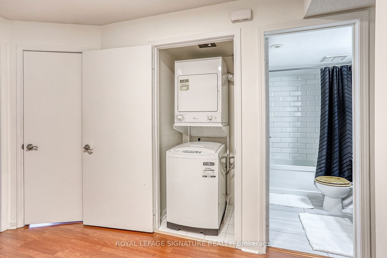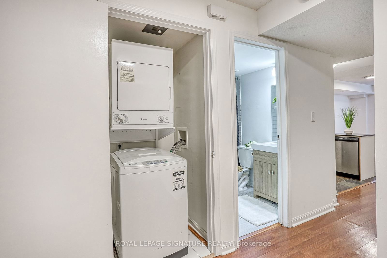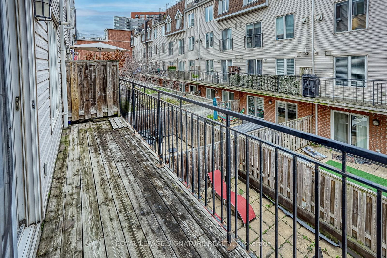1102 - 20 Laidlaw St
Listing History
Unit Highlights
Utilities Included
Utility Type
- Air Conditioning
- Central Air
- Heat Source
- Gas
- Heating
- Forced Air
Room Dimensions
About this Listing
Chic 2+1 Bedroom Townhouse in Toronto's Trendiest Neighbourhood. Welcome to this beautifully designed 2+1 bedroom townhouse with everything you need for modern living! Located in one of Torontos most sought-after areas, this home is just steps away from vibrant shops, trendy cafes, and everything the city has to offer.Key Features: Spacious Layout: Open-concept with no carpets, perfect for easy maintenance and a sleek, modern feel. Flexible Den: The versatile den can serve as a home office, gym, kids' play area, or an extra guest space. Private Balcony: Enjoy your morning coffee or unwind in the evening on your private balcony. Primary Bedroom with Walk-In Closet: Large and luxurious, with ample storage space. Convenient Parking: Say goodbye to street parking with your own designated spot. This townhouse offers the perfect combination of comfort, style, and convenience. Whether you're working from home, entertaining, or enjoying the neighbourhood, this home has it all.Location, Location, Location: Live in the heart of one of Toronto's trendiest areas, with easy access to public transit, shopping, dining, and entertainment. Everything you need is just a walk away! Don't miss out on this incredible opportunity schedule your showing today!
ExtrasElfs, fridge, stove, dish washer, washer, dryer, existing window coverings.
royal lepage signature realtyMLS® #W10421905
Amenities
Explore Neighbourhood
Similar Listings
Demographics
Based on the dissemination area as defined by Statistics Canada. A dissemination area contains, on average, approximately 200 – 400 households.
Price Trends
Maintenance Fees
Building Trends At Newtowns at King Towns
Days on Strata
List vs Selling Price
Offer Competition
Turnover of Units
Property Value
Price Ranking
Sold Units
Rented Units
Best Value Rank
Appreciation Rank
Rental Yield
High Demand
Transaction Insights at 10-28 Laidlaw Street
| Studio | 1 Bed | 1 Bed + Den | 2 Bed | 2 Bed + Den | 3 Bed | 3 Bed + Den | |
|---|---|---|---|---|---|---|---|
| Price Range | No Data | No Data | No Data | $585,000 - $900,000 | $655,000 - $912,000 | $1,298,000 | $1,240,000 |
| Avg. Cost Per Sqft | No Data | No Data | No Data | $776 | $949 | $744 | $668 |
| Price Range | No Data | $2,500 | $2,000 - $2,275 | $2,800 - $3,400 | $2,800 - $3,550 | No Data | $4,300 - $4,493 |
| Avg. Wait for Unit Availability | No Data | 172 Days | 74 Days | 56 Days | 16 Days | 261 Days | 76 Days |
| Avg. Wait for Unit Availability | No Data | 156 Days | 122 Days | 56 Days | 15 Days | 504 Days | 87 Days |
| Ratio of Units in Building | 1% | 2% | 9% | 20% | 55% | 6% | 11% |
Transactions vs Inventory
Total number of units listed and leased in South Parkdale
